Idées déco de salles à manger avec sol en béton ciré et une cheminée double-face
Trier par :
Budget
Trier par:Populaires du jour
81 - 100 sur 163 photos
1 sur 3

This photo of the kitchen features the built-in entertainment center TV and electric ribbon fireplace directly beneath. Brick surrounds the fireplace and custom multi-colored tile provide accents below. Open shelving on each side provide space for curios. A close-up can also be seen of the multicolored distressed wood kitchen table and chairs.
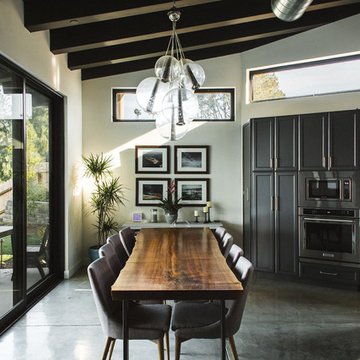
Photo: Rico Castillero
Cette image montre une salle à manger ouverte sur la cuisine design avec un mur blanc, sol en béton ciré, une cheminée double-face et un manteau de cheminée en béton.
Cette image montre une salle à manger ouverte sur la cuisine design avec un mur blanc, sol en béton ciré, une cheminée double-face et un manteau de cheminée en béton.
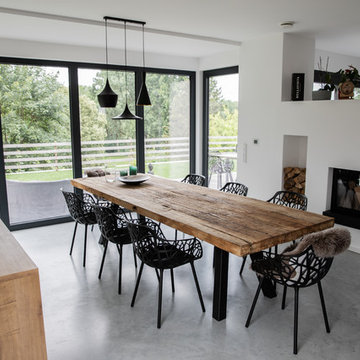
Creafloor Design Estrich
Cette image montre une salle à manger ouverte sur le salon design de taille moyenne avec sol en béton ciré, un mur blanc, une cheminée double-face, un manteau de cheminée en plâtre et un sol gris.
Cette image montre une salle à manger ouverte sur le salon design de taille moyenne avec sol en béton ciré, un mur blanc, une cheminée double-face, un manteau de cheminée en plâtre et un sol gris.
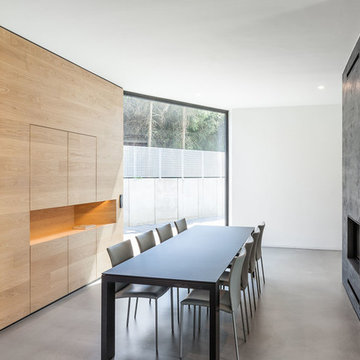
Peter Hinschläger
Cette photo montre une salle à manger tendance avec une cheminée double-face, un mur blanc, sol en béton ciré et un manteau de cheminée en béton.
Cette photo montre une salle à manger tendance avec une cheminée double-face, un mur blanc, sol en béton ciré et un manteau de cheminée en béton.
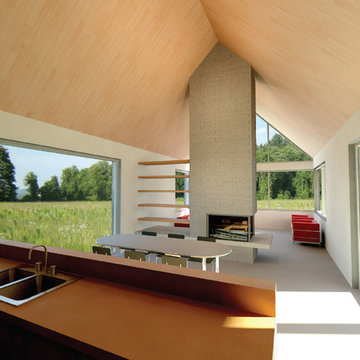
Western Massachusetts American Institute of Architects, Honor Award, 2010.
With Kuhn Riddle Architects.
Inspired by the tobacco barns and farmhouses of the surrounding area, this project was designed as a sustainable spec house for Tomlinson Builders. A single-story, 2,000 sqft home with 3 bedrooms, its open floor plan and flexible layout appeal to a variety of homeowners, from new families to recent retirees.
The simple geometric forms of the home are both modern and traditional, crisp and inviting.
To maintain the natural qualities of the site, outdoor spaces were conceived as small jewels of manicured space set into an otherwise uncultivated landscape.
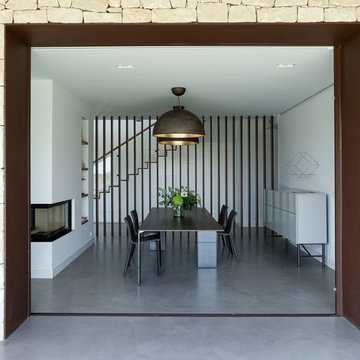
Exemple d'une salle à manger tendance avec sol en béton ciré, une cheminée double-face et un sol gris.
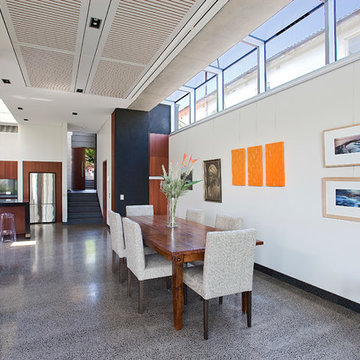
Exemple d'une grande salle à manger ouverte sur le salon avec un mur beige, sol en béton ciré, un manteau de cheminée en pierre, un sol gris et une cheminée double-face.
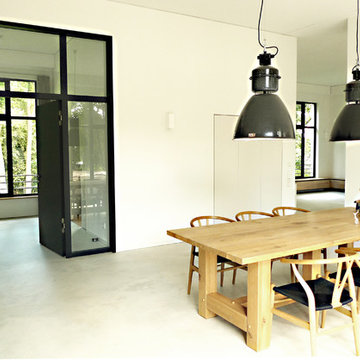
Essbereich mit Kamin und Blick zum Wohnzimmer und zum Spielbereich für die Kinder vor den Kinderzimmern.
Cette image montre une grande salle à manger ouverte sur le salon design avec un mur blanc, sol en béton ciré, une cheminée double-face et un manteau de cheminée en plâtre.
Cette image montre une grande salle à manger ouverte sur le salon design avec un mur blanc, sol en béton ciré, une cheminée double-face et un manteau de cheminée en plâtre.
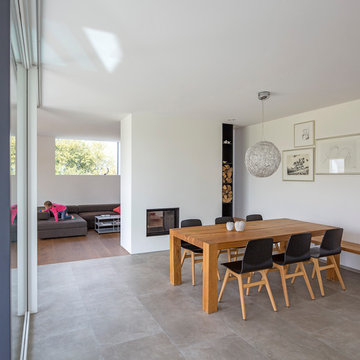
Herbert Stolz, Regensburg
Inspiration pour une grande salle à manger ouverte sur le salon design avec un mur blanc, sol en béton ciré, une cheminée double-face, un manteau de cheminée en plâtre et un sol gris.
Inspiration pour une grande salle à manger ouverte sur le salon design avec un mur blanc, sol en béton ciré, une cheminée double-face, un manteau de cheminée en plâtre et un sol gris.
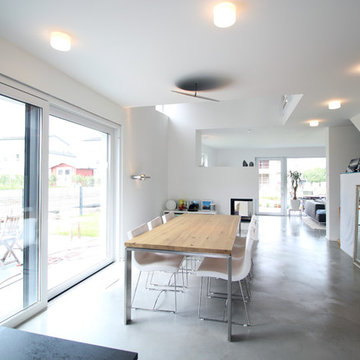
Cette photo montre une salle à manger ouverte sur le salon tendance avec sol en béton ciré, un mur blanc et une cheminée double-face.
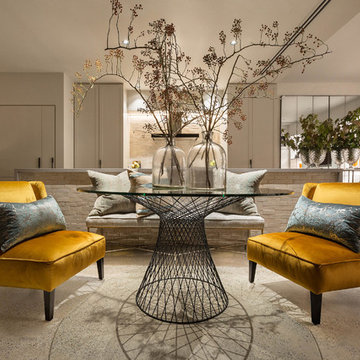
Photography by Matthew Moore
Cette photo montre une salle à manger ouverte sur le salon tendance de taille moyenne avec un mur blanc, sol en béton ciré, une cheminée double-face, un manteau de cheminée en brique et un sol gris.
Cette photo montre une salle à manger ouverte sur le salon tendance de taille moyenne avec un mur blanc, sol en béton ciré, une cheminée double-face, un manteau de cheminée en brique et un sol gris.
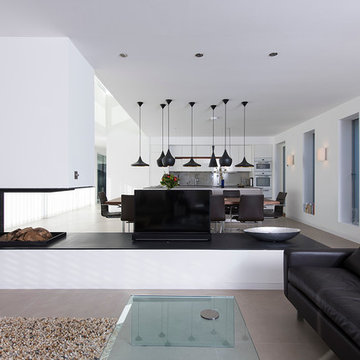
House 19
Architect: Jestico + Whiles
Client: Heinz Richardson
Awards Won: RIBA South Award 2016
Photography Credit: Grant Smith
House 19 is a two storey dwelling and by Using Shou Sugi Ban in multiple widths they have created a building which stands out for aesthetic detail rather than size. Incorporating corten steel around the windows and doors adds a contemporary vibe alongside detailed the flint work adding a traditionally local material to the exterior.
Taking careful consideration with the impact of the building they reduced the height on the southern elevation to a single storey; this forms a very eccentric pitched roof. This has also been done to take full advantage of the photovoltaic cells; the integration of these is both subtle and elegant.
This is a modest house that reflects the style and quality of the design. We worked with the Architect closely to achieve the finish they wanted with our bespoke Shou Sugi Ban. Enhanced Grain – Kyoka sa reta Kokumotsu was the chosen product allowing the effect of burnt timber aesthetics in terms of visual and textured appeal. When in reality this finish hasn’t yet seen a flame.
venetia@exteriorsolutionsltd.co.uk
www.shousugiban.co.uk
01494 291 033
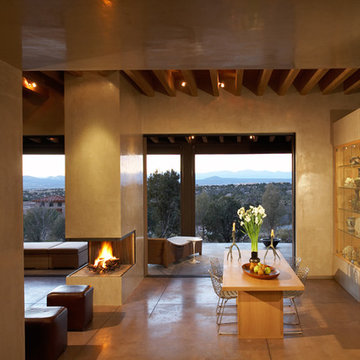
Peter Ogilvie
Inspiration pour une salle à manger ouverte sur le salon design de taille moyenne avec un mur beige, sol en béton ciré, une cheminée double-face et un manteau de cheminée en plâtre.
Inspiration pour une salle à manger ouverte sur le salon design de taille moyenne avec un mur beige, sol en béton ciré, une cheminée double-face et un manteau de cheminée en plâtre.
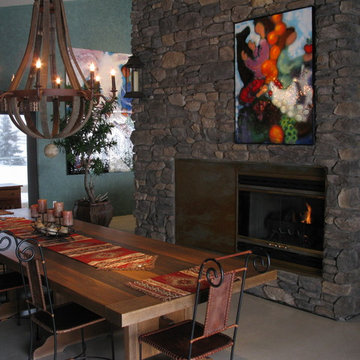
We installed the Eldorado - Shadow Rock - Teton onto all sides of this fireplace up to the 17' high vaulted ceiling.
Réalisation d'une salle à manger ouverte sur la cuisine chalet de taille moyenne avec un mur gris, sol en béton ciré, une cheminée double-face et un manteau de cheminée en pierre.
Réalisation d'une salle à manger ouverte sur la cuisine chalet de taille moyenne avec un mur gris, sol en béton ciré, une cheminée double-face et un manteau de cheminée en pierre.
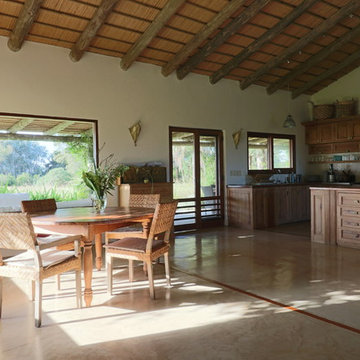
Idée de décoration pour une grande salle à manger champêtre avec un mur beige, sol en béton ciré, une cheminée double-face et un manteau de cheminée en pierre.
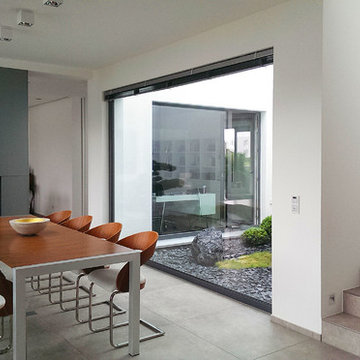
Inspiration pour une salle à manger ouverte sur le salon design de taille moyenne avec un mur blanc, sol en béton ciré et une cheminée double-face.
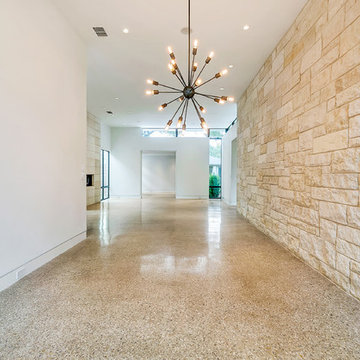
Imagery Intellegence
Inspiration pour une salle à manger minimaliste avec un mur blanc, sol en béton ciré, une cheminée double-face et un manteau de cheminée en pierre.
Inspiration pour une salle à manger minimaliste avec un mur blanc, sol en béton ciré, une cheminée double-face et un manteau de cheminée en pierre.
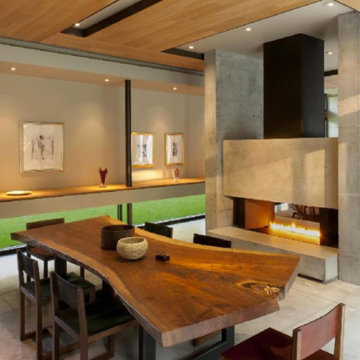
Architecture by James Choate
Idées déco pour une grande salle à manger ouverte sur le salon contemporaine avec un mur gris, sol en béton ciré, une cheminée double-face, un manteau de cheminée en béton et un sol gris.
Idées déco pour une grande salle à manger ouverte sur le salon contemporaine avec un mur gris, sol en béton ciré, une cheminée double-face, un manteau de cheminée en béton et un sol gris.
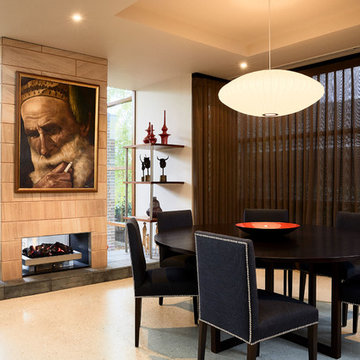
Stu Morley Photography
Réalisation d'une salle à manger ouverte sur le salon design de taille moyenne avec un mur beige, sol en béton ciré, une cheminée double-face, un manteau de cheminée en brique et un sol beige.
Réalisation d'une salle à manger ouverte sur le salon design de taille moyenne avec un mur beige, sol en béton ciré, une cheminée double-face, un manteau de cheminée en brique et un sol beige.
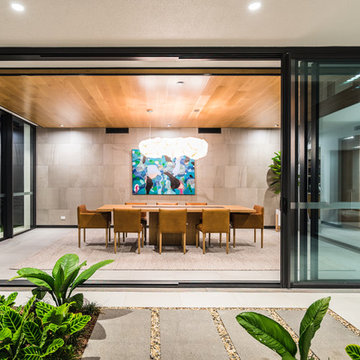
Lasan Nguyen
Cette photo montre une salle à manger ouverte sur le salon tendance de taille moyenne avec un mur gris, sol en béton ciré, une cheminée double-face, un manteau de cheminée en béton et un sol gris.
Cette photo montre une salle à manger ouverte sur le salon tendance de taille moyenne avec un mur gris, sol en béton ciré, une cheminée double-face, un manteau de cheminée en béton et un sol gris.
Idées déco de salles à manger avec sol en béton ciré et une cheminée double-face
5