Idées déco de salles à manger avec sol en béton ciré et une cheminée double-face
Trier par :
Budget
Trier par:Populaires du jour
21 - 40 sur 163 photos
1 sur 3
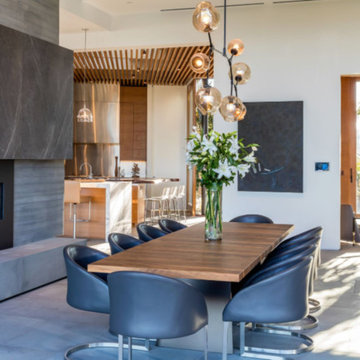
Cette photo montre une grande salle à manger ouverte sur le salon tendance avec un mur blanc, sol en béton ciré, une cheminée double-face et un sol gris.

David Agnello
Idée de décoration pour une très grande salle à manger ouverte sur le salon design avec sol en béton ciré, une cheminée double-face et un manteau de cheminée en métal.
Idée de décoration pour une très grande salle à manger ouverte sur le salon design avec sol en béton ciré, une cheminée double-face et un manteau de cheminée en métal.
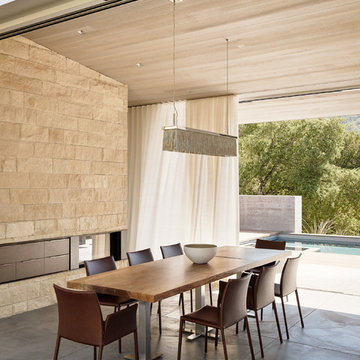
Joe Fletcher
Atop a ridge in the Santa Lucia mountains of Carmel, California, an oak tree stands elevated above the fog and wrapped at its base in this ranch retreat. The weekend home’s design grew around the 100-year-old Valley Oak to form a horseshoe-shaped house that gathers ridgeline views of Oak, Madrone, and Redwood groves at its exterior and nestles around the tree at its center. The home’s orientation offers both the shade of the oak canopy in the courtyard and the sun flowing into the great room at the house’s rear façades.
This modern take on a traditional ranch home offers contemporary materials and landscaping to a classic typology. From the main entry in the courtyard, one enters the home’s great room and immediately experiences the dramatic westward views across the 70 foot pool at the house’s rear. In this expansive public area, programmatic needs flow and connect - from the kitchen, whose windows face the courtyard, to the dining room, whose doors slide seamlessly into walls to create an outdoor dining pavilion. The primary circulation axes flank the internal courtyard, anchoring the house to its site and heightening the sense of scale by extending views outward at each of the corridor’s ends. Guest suites, complete with private kitchen and living room, and the garage are housed in auxiliary wings connected to the main house by covered walkways.
Building materials including pre-weathered corrugated steel cladding, buff limestone walls, and large aluminum apertures, and the interior palette of cedar-clad ceilings, oil-rubbed steel, and exposed concrete floors soften the modern aesthetics into a refined but rugged ranch home.
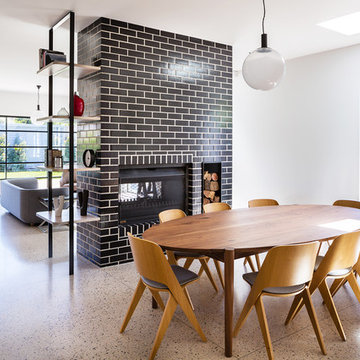
Greg Elms
Idées déco pour une salle à manger ouverte sur le salon contemporaine avec un mur blanc, sol en béton ciré, une cheminée double-face, un manteau de cheminée en brique et un sol beige.
Idées déco pour une salle à manger ouverte sur le salon contemporaine avec un mur blanc, sol en béton ciré, une cheminée double-face, un manteau de cheminée en brique et un sol beige.
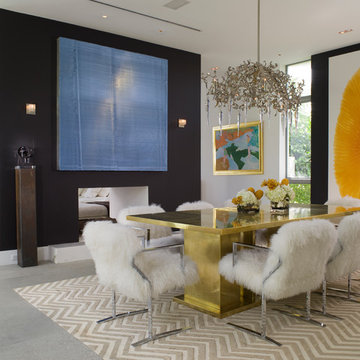
Ken Hayden
Idées déco pour une salle à manger contemporaine avec sol en béton ciré et une cheminée double-face.
Idées déco pour une salle à manger contemporaine avec sol en béton ciré et une cheminée double-face.
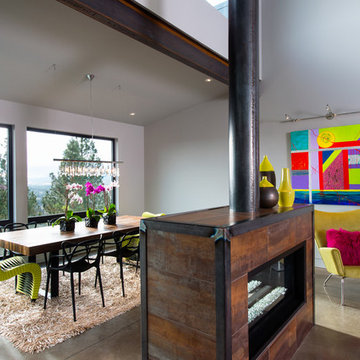
Steve Tague
Réalisation d'une salle à manger ouverte sur le salon design de taille moyenne avec sol en béton ciré, une cheminée double-face, un manteau de cheminée en métal et un mur blanc.
Réalisation d'une salle à manger ouverte sur le salon design de taille moyenne avec sol en béton ciré, une cheminée double-face, un manteau de cheminée en métal et un mur blanc.
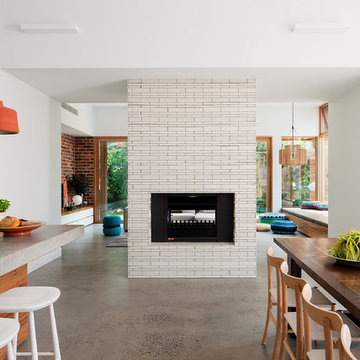
Shannon McGrath
Aménagement d'une salle à manger ouverte sur la cuisine contemporaine de taille moyenne avec un mur blanc, sol en béton ciré, une cheminée double-face et un manteau de cheminée en carrelage.
Aménagement d'une salle à manger ouverte sur la cuisine contemporaine de taille moyenne avec un mur blanc, sol en béton ciré, une cheminée double-face et un manteau de cheminée en carrelage.

Breathtaking views of the incomparable Big Sur Coast, this classic Tuscan design of an Italian farmhouse, combined with a modern approach creates an ambiance of relaxed sophistication for this magnificent 95.73-acre, private coastal estate on California’s Coastal Ridge. Five-bedroom, 5.5-bath, 7,030 sq. ft. main house, and 864 sq. ft. caretaker house over 864 sq. ft. of garage and laundry facility. Commanding a ridge above the Pacific Ocean and Post Ranch Inn, this spectacular property has sweeping views of the California coastline and surrounding hills. “It’s as if a contemporary house were overlaid on a Tuscan farm-house ruin,” says decorator Craig Wright who created the interiors. The main residence was designed by renowned architect Mickey Muenning—the architect of Big Sur’s Post Ranch Inn, —who artfully combined the contemporary sensibility and the Tuscan vernacular, featuring vaulted ceilings, stained concrete floors, reclaimed Tuscan wood beams, antique Italian roof tiles and a stone tower. Beautifully designed for indoor/outdoor living; the grounds offer a plethora of comfortable and inviting places to lounge and enjoy the stunning views. No expense was spared in the construction of this exquisite estate.
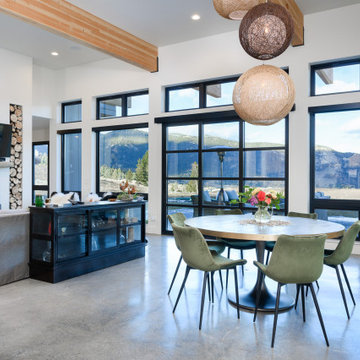
Cette image montre une salle à manger ouverte sur le salon nordique avec un mur blanc, sol en béton ciré, une cheminée double-face, un sol gris et poutres apparentes.
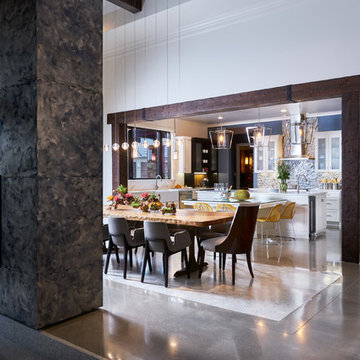
A floating staircase and honey-onyx backlit fireplace separate the foyer without subtracting from the spacious design. Marble terrazzo insets in the polished flooring help define the dining area as rustic wood beams frame the kitchen.
Design: Wesley-Wayne Interiors
Photo: Stephen Karlisch
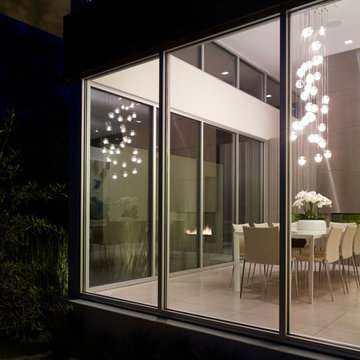
Ground up project featuring an aluminum storefront style window system that connects the interior and exterior spaces. Modern design incorporates integral color concrete floors, Boffi cabinets, two fireplaces with custom stainless steel flue covers. Other notable features include an outdoor pool, solar domestic hot water system and custom Honduran mahogany siding and front door.
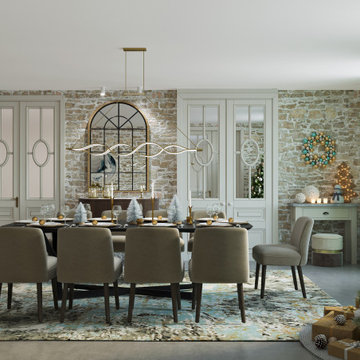
Idée de décoration pour une grande salle à manger design avec un mur beige, sol en béton ciré, une cheminée double-face, un sol gris et un mur en parement de brique.
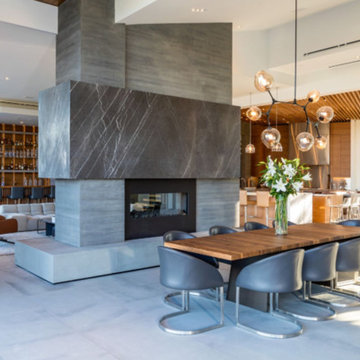
Inspiration pour une grande salle à manger ouverte sur le salon design avec un mur blanc, sol en béton ciré, une cheminée double-face et un sol gris.
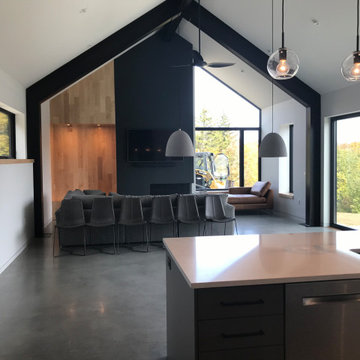
Idées déco pour une salle à manger scandinave avec sol en béton ciré et une cheminée double-face.
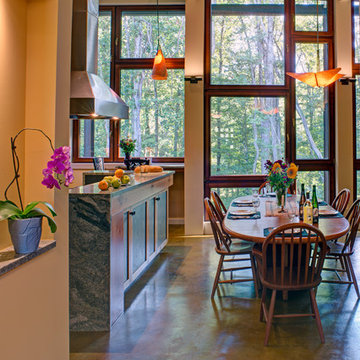
Alain Jaramillo
Inspiration pour une grande salle à manger ouverte sur la cuisine chalet avec un mur jaune, sol en béton ciré, une cheminée double-face, un manteau de cheminée en carrelage et un sol multicolore.
Inspiration pour une grande salle à manger ouverte sur la cuisine chalet avec un mur jaune, sol en béton ciré, une cheminée double-face, un manteau de cheminée en carrelage et un sol multicolore.
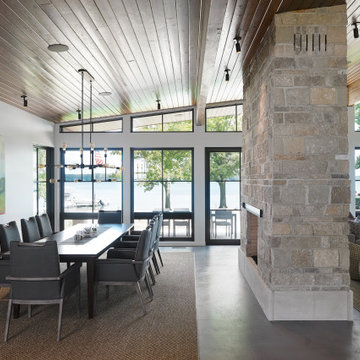
Inspiration pour une très grande salle à manger ouverte sur le salon design avec sol en béton ciré, une cheminée double-face et un sol gris.
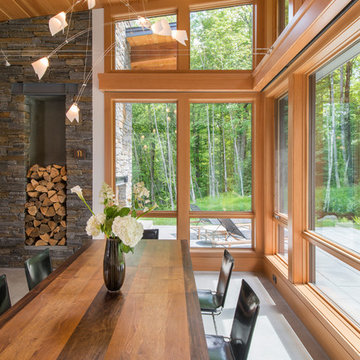
This house is discreetly tucked into its wooded site in the Mad River Valley near the Sugarbush Resort in Vermont. The soaring roof lines complement the slope of the land and open up views though large windows to a meadow planted with native wildflowers. The house was built with natural materials of cedar shingles, fir beams and native stone walls. These materials are complemented with innovative touches including concrete floors, composite exterior wall panels and exposed steel beams. The home is passively heated by the sun, aided by triple pane windows and super-insulated walls.
Photo by: Nat Rea Photography
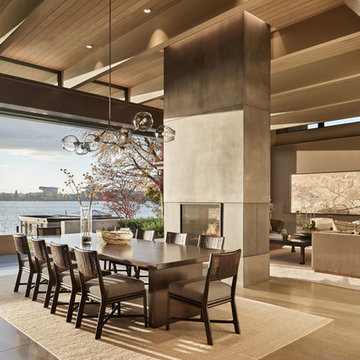
Cette photo montre une salle à manger ouverte sur le salon tendance avec sol en béton ciré, une cheminée double-face, un manteau de cheminée en béton et un sol gris.
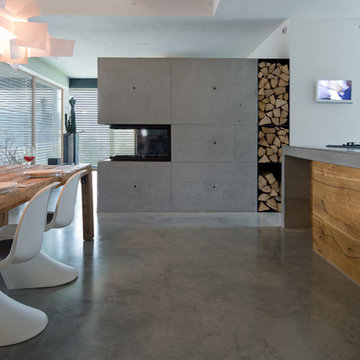
Herbert Stolz, Regensburg
Cette photo montre une salle à manger ouverte sur la cuisine tendance de taille moyenne avec sol en béton ciré, une cheminée double-face, un mur blanc, un manteau de cheminée en béton et un sol gris.
Cette photo montre une salle à manger ouverte sur la cuisine tendance de taille moyenne avec sol en béton ciré, une cheminée double-face, un mur blanc, un manteau de cheminée en béton et un sol gris.
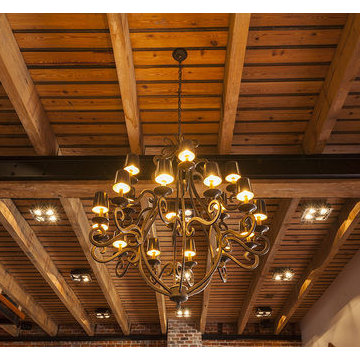
Southern Arch reclaimed Antique Heart Pine decking provides warmth as the ceiling for the first floor of this rustic meets industrial Downtown New Orleans home!
Idées déco de salles à manger avec sol en béton ciré et une cheminée double-face
2