Idées déco de salles à manger avec sol en béton ciré et une cheminée
Trier par :
Budget
Trier par:Populaires du jour
61 - 80 sur 930 photos
1 sur 3

The open concept living room and dining room offer panoramic views of the property with lounging comfort from every seat inside.
Aménagement d'une salle à manger ouverte sur le salon montagne en bois de taille moyenne avec un mur gris, sol en béton ciré, un poêle à bois, un manteau de cheminée en pierre, un sol gris et un plafond voûté.
Aménagement d'une salle à manger ouverte sur le salon montagne en bois de taille moyenne avec un mur gris, sol en béton ciré, un poêle à bois, un manteau de cheminée en pierre, un sol gris et un plafond voûté.

Idée de décoration pour une salle à manger ouverte sur la cuisine vintage de taille moyenne avec un mur blanc, sol en béton ciré, une cheminée d'angle, un manteau de cheminée en brique, un sol gris et poutres apparentes.

The aim for this West facing kitchen was to have a warm welcoming feel, combined with a fresh, easy to maintain and clean aesthetic.
This level is relatively dark in the mornings and the multitude of small rooms didn't work for it. Collaborating with the conservation officers, we created an open plan layout, which still hinted at the former separation of spaces through the use of ceiling level change and cornicing.
We used a mix of vintage and antique items and designed a kitchen with a mid-century feel but cutting-edge components to create a comfortable and practical space.
Extremely comfortable vintage dining chairs were sourced for a song and recovered in a sturdy peachy pink mohair velvet
The bar stools were sourced all the way from the USA via a European dealer, and also provide very comfortable seating for those perching at the imposing kitchen island.
Mirror splashbacks line the joinery back wall to reflect the light coming from the window and doors and bring more green inside the room.
Photo by Matthias Peters
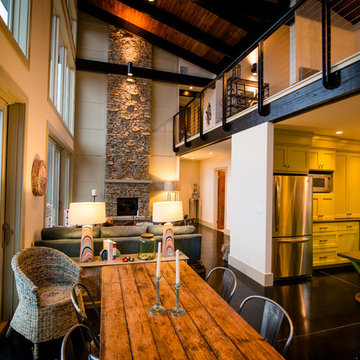
Stephen Ironside
Inspiration pour une grande salle à manger ouverte sur le salon chalet avec un mur beige, un sol noir, sol en béton ciré, une cheminée standard et un manteau de cheminée en pierre.
Inspiration pour une grande salle à manger ouverte sur le salon chalet avec un mur beige, un sol noir, sol en béton ciré, une cheminée standard et un manteau de cheminée en pierre.

View of great room from dining area.
Rick Brazil Photography
Inspiration pour une salle à manger ouverte sur la cuisine vintage avec sol en béton ciré, un manteau de cheminée en carrelage, un sol gris, un mur blanc et une cheminée double-face.
Inspiration pour une salle à manger ouverte sur la cuisine vintage avec sol en béton ciré, un manteau de cheminée en carrelage, un sol gris, un mur blanc et une cheminée double-face.

Herbert Stolz, Regensburg
Exemple d'une grande salle à manger ouverte sur la cuisine tendance avec un mur blanc, sol en béton ciré, une cheminée double-face, un manteau de cheminée en béton et un sol gris.
Exemple d'une grande salle à manger ouverte sur la cuisine tendance avec un mur blanc, sol en béton ciré, une cheminée double-face, un manteau de cheminée en béton et un sol gris.

Tricia Shay Photography
Réalisation d'une salle à manger ouverte sur le salon minimaliste de taille moyenne avec sol en béton ciré, une cheminée double-face, un manteau de cheminée en béton, un mur blanc et un sol marron.
Réalisation d'une salle à manger ouverte sur le salon minimaliste de taille moyenne avec sol en béton ciré, une cheminée double-face, un manteau de cheminée en béton, un mur blanc et un sol marron.

Réalisation d'une grande salle à manger ouverte sur le salon design avec un sol beige, un mur blanc, sol en béton ciré, une cheminée standard et un manteau de cheminée en pierre.

Réalisation d'une très grande salle à manger design avec un mur beige, sol en béton ciré, une cheminée double-face et un manteau de cheminée en pierre.
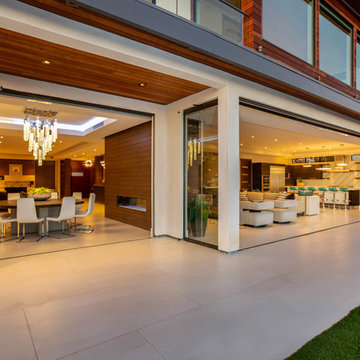
Exemple d'une grande salle à manger tendance fermée avec sol en béton ciré, une cheminée ribbon, un mur blanc, un manteau de cheminée en bois et un sol beige.
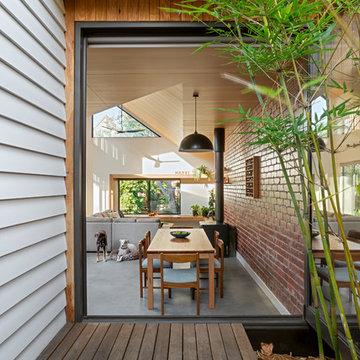
Emma Cross
Inspiration pour une salle à manger ouverte sur le salon design avec un mur blanc, sol en béton ciré, un poêle à bois et un sol gris.
Inspiration pour une salle à manger ouverte sur le salon design avec un mur blanc, sol en béton ciré, un poêle à bois et un sol gris.
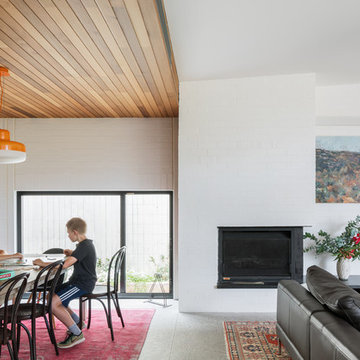
Katherine Lu
Idée de décoration pour une salle à manger ouverte sur le salon design de taille moyenne avec un mur blanc, sol en béton ciré, un poêle à bois, un manteau de cheminée en brique et un sol gris.
Idée de décoration pour une salle à manger ouverte sur le salon design de taille moyenne avec un mur blanc, sol en béton ciré, un poêle à bois, un manteau de cheminée en brique et un sol gris.
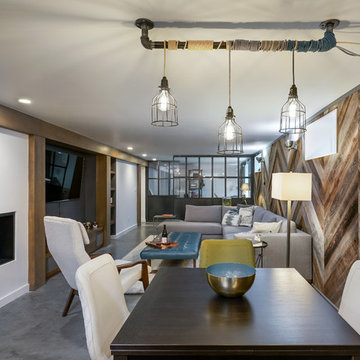
L+M's ADU is a basement converted to an accessory dwelling unit (ADU) with exterior & main level access, wet bar, living space with movie center & ethanol fireplace, office divided by custom steel & glass "window" grid, guest bathroom, & guest bedroom. Along with an efficient & versatile layout, we were able to get playful with the design, reflecting the whimsical personalties of the home owners.
credits
design: Matthew O. Daby - m.o.daby design
interior design: Angela Mechaley - m.o.daby design
construction: Hammish Murray Construction
custom steel fabricator: Flux Design
reclaimed wood resource: Viridian Wood
photography: Darius Kuzmickas - KuDa Photography

Cette photo montre une très grande salle à manger ouverte sur le salon montagne avec un mur blanc, sol en béton ciré, une cheminée standard et un manteau de cheminée en pierre.

The owners, inspired by mid-century modern architecture, hired Klopf Architecture to design an Eichler-inspired 21st-Century, energy efficient new home that would replace a dilapidated 1940s home. The home follows the gentle slope of the hillside while the overarching post-and-beam roof above provides an unchanging datum line. The changing moods of nature animate the house because of views through large glass walls at nearly every vantage point. Every square foot of the house remains close to the ground creating and adding to the sense of connection with nature.
Klopf Architecture Project Team: John Klopf, AIA, Geoff Campen, Angela Todorova, and Jeff Prose
Structural Engineer: Alex Rood, SE, Fulcrum Engineering (now Pivot Engineering)
Landscape Designer (atrium): Yoshi Chiba, Chiba's Gardening
Landscape Designer (rear lawn): Aldo Sepulveda, Sepulveda Landscaping
Contractor: Augie Peccei, Coast to Coast Construction
Photography ©2015 Mariko Reed
Location: Belmont, CA
Year completed: 2015
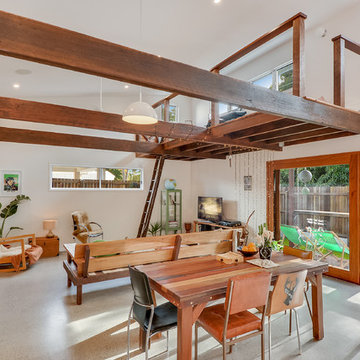
Réalisation d'une salle à manger ouverte sur le salon urbaine avec un mur blanc, sol en béton ciré et un poêle à bois.
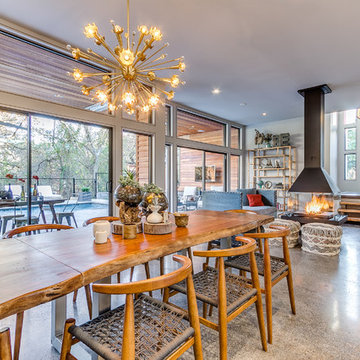
Réalisation d'une salle à manger ouverte sur le salon design avec un mur blanc, sol en béton ciré et une cheminée double-face.

Formal Dining with easy access to the kitchen and pantry.
Réalisation d'une salle à manger ouverte sur la cuisine vintage de taille moyenne avec un mur blanc, sol en béton ciré, une cheminée standard, un manteau de cheminée en carrelage, un sol gris et poutres apparentes.
Réalisation d'une salle à manger ouverte sur la cuisine vintage de taille moyenne avec un mur blanc, sol en béton ciré, une cheminée standard, un manteau de cheminée en carrelage, un sol gris et poutres apparentes.
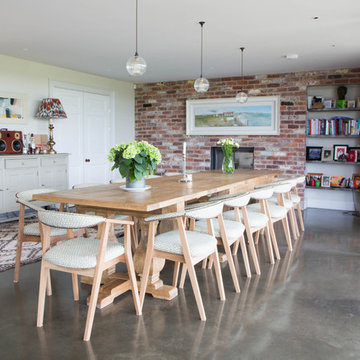
@Lumitrix
Idée de décoration pour une salle à manger tradition avec un mur rouge, sol en béton ciré, une cheminée standard et un sol gris.
Idée de décoration pour une salle à manger tradition avec un mur rouge, sol en béton ciré, une cheminée standard et un sol gris.

Offenes, mittelgroßes modernes Esszimmer / Wohnzimmer mit Sichtbetonwänden und hellgrauem Boden in Betonoptik. Kamin als Trennelement zu kleiner Bibliothek.
Fotograf: Ralf Dieter Bischoff
Idées déco de salles à manger avec sol en béton ciré et une cheminée
4