Idées déco de salles à manger avec sol en béton ciré et une cheminée standard
Trier par :
Budget
Trier par:Populaires du jour
61 - 80 sur 367 photos
1 sur 3
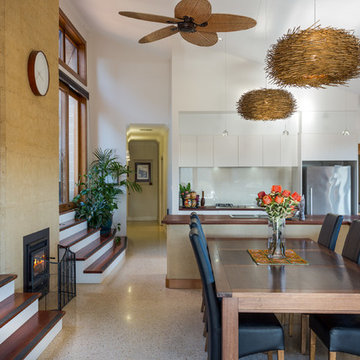
Including 100,000L rainwater system, recycled structural timber posts, stairs and joinery, polished white concrete foundations, LED downlights, solar ready R/C air-conditioning, etc.
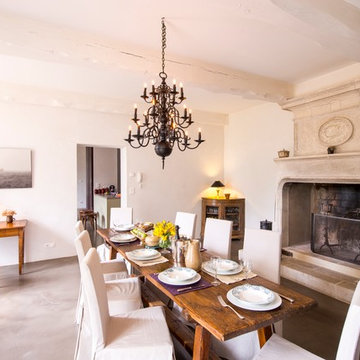
Photographer: Henry William Woide Godfrey
- Assistant: Alison Starling
- Client: CV Villas
Idées déco pour une grande salle à manger campagne fermée avec un mur blanc, sol en béton ciré, une cheminée standard et un manteau de cheminée en pierre.
Idées déco pour une grande salle à manger campagne fermée avec un mur blanc, sol en béton ciré, une cheminée standard et un manteau de cheminée en pierre.
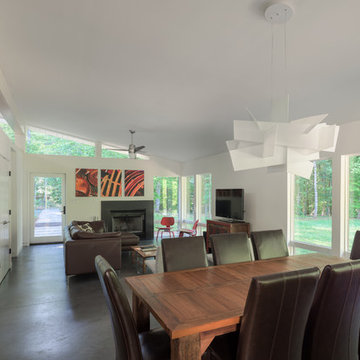
The stone fireplace anchors one end of the great room. Photo: Prakash Patel
Aménagement d'une petite salle à manger ouverte sur le salon moderne avec un mur blanc, sol en béton ciré, une cheminée standard et un manteau de cheminée en pierre.
Aménagement d'une petite salle à manger ouverte sur le salon moderne avec un mur blanc, sol en béton ciré, une cheminée standard et un manteau de cheminée en pierre.
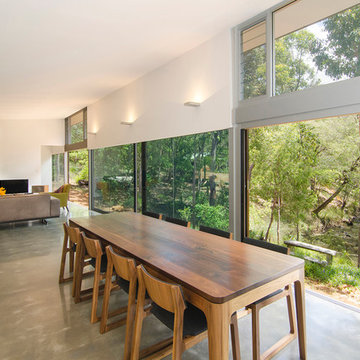
Peter Hughes Photography
Cette image montre une salle à manger design avec un mur blanc, sol en béton ciré, une cheminée standard et un manteau de cheminée en pierre.
Cette image montre une salle à manger design avec un mur blanc, sol en béton ciré, une cheminée standard et un manteau de cheminée en pierre.
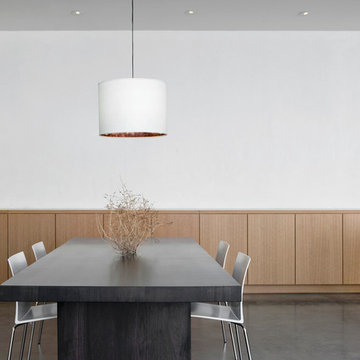
Bill Timmerman
Cette photo montre une petite salle à manger ouverte sur le salon moderne avec un mur blanc, sol en béton ciré, une cheminée standard et un manteau de cheminée en métal.
Cette photo montre une petite salle à manger ouverte sur le salon moderne avec un mur blanc, sol en béton ciré, une cheminée standard et un manteau de cheminée en métal.
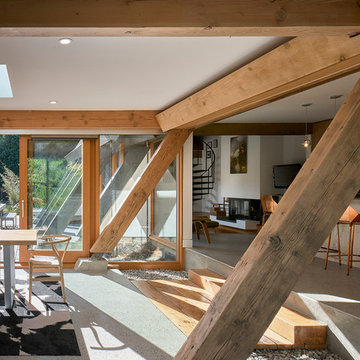
Andrew Latreille
Inspiration pour une grande salle à manger ouverte sur le salon vintage avec un mur blanc, sol en béton ciré, une cheminée standard, un manteau de cheminée en plâtre et un sol gris.
Inspiration pour une grande salle à manger ouverte sur le salon vintage avec un mur blanc, sol en béton ciré, une cheminée standard, un manteau de cheminée en plâtre et un sol gris.

Aménagement d'une salle à manger ouverte sur le salon exotique de taille moyenne avec un mur blanc, sol en béton ciré, une cheminée standard, un manteau de cheminée en plâtre, un sol gris et un plafond voûté.
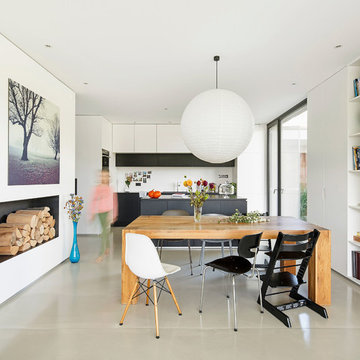
Architekt: Beckmann Architekten Gütersloh
Fotografie: www.schoepgens.com
Frank Schoepgens ist ein professioneller Fotodesigner aus Köln / NRW mit den Schwerpunkten Porträtfotografie, Architekturfotografie und Corporatefotografie / Unternehmensfotografie.
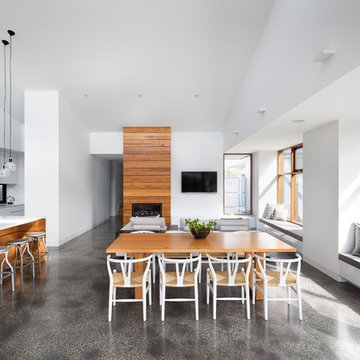
Dining living area with seated windows and timber features such as fireplace, bench and window framing
Aménagement d'une salle à manger ouverte sur le salon contemporaine de taille moyenne avec un mur blanc, sol en béton ciré, un sol gris, une cheminée standard et un manteau de cheminée en bois.
Aménagement d'une salle à manger ouverte sur le salon contemporaine de taille moyenne avec un mur blanc, sol en béton ciré, un sol gris, une cheminée standard et un manteau de cheminée en bois.
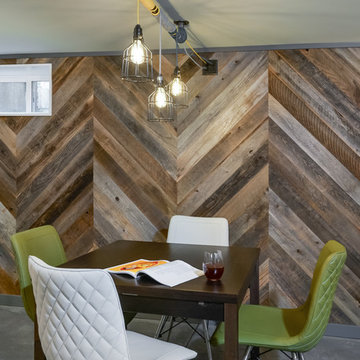
L+M's ADU is a basement converted to an accessory dwelling unit (ADU) with exterior & main level access, wet bar, living space with movie center & ethanol fireplace, office divided by custom steel & glass "window" grid, guest bathroom, & guest bedroom. Along with an efficient & versatile layout, we were able to get playful with the design, reflecting the whimsical personalties of the home owners.
credits
design: Matthew O. Daby - m.o.daby design
interior design: Angela Mechaley - m.o.daby design
construction: Hammish Murray Construction
custom steel fabricator: Flux Design
reclaimed wood resource: Viridian Wood
photography: Darius Kuzmickas - KuDa Photography
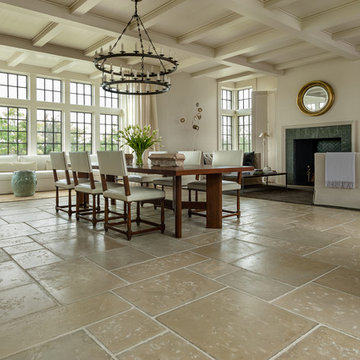
Buff colored concrete by Peacock Pavers. Photographer: Fran Brennan
Idées déco pour une grande salle à manger ouverte sur le salon contemporaine avec un mur blanc, sol en béton ciré, une cheminée standard, un manteau de cheminée en pierre et éclairage.
Idées déco pour une grande salle à manger ouverte sur le salon contemporaine avec un mur blanc, sol en béton ciré, une cheminée standard, un manteau de cheminée en pierre et éclairage.

Cette photo montre une salle à manger ouverte sur la cuisine montagne en bois de taille moyenne avec un mur marron, sol en béton ciré, une cheminée standard, un manteau de cheminée en pierre, un sol noir et un plafond en bois.
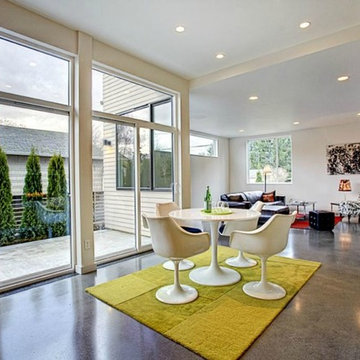
Cette image montre une salle à manger ouverte sur le salon minimaliste de taille moyenne avec un mur vert, sol en béton ciré, une cheminée standard et un manteau de cheminée en plâtre.
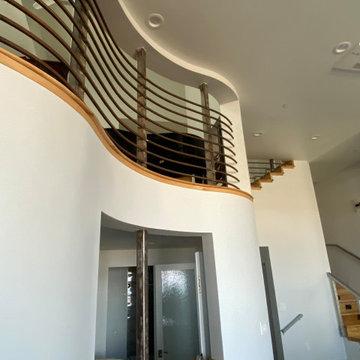
Modern interior with the use of natural exposed steel, wood, concrete floors.
Réalisation d'une salle à manger ouverte sur le salon minimaliste de taille moyenne avec un mur blanc, sol en béton ciré, une cheminée standard, un manteau de cheminée en carrelage et un sol gris.
Réalisation d'une salle à manger ouverte sur le salon minimaliste de taille moyenne avec un mur blanc, sol en béton ciré, une cheminée standard, un manteau de cheminée en carrelage et un sol gris.
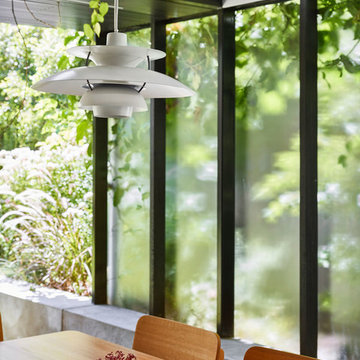
Toby Scott
Idées déco pour une salle à manger ouverte sur le salon moderne de taille moyenne avec un mur blanc, sol en béton ciré, une cheminée standard, un manteau de cheminée en brique et un sol gris.
Idées déco pour une salle à manger ouverte sur le salon moderne de taille moyenne avec un mur blanc, sol en béton ciré, une cheminée standard, un manteau de cheminée en brique et un sol gris.
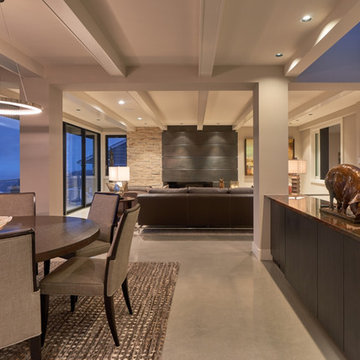
NW Architectural Photography, Dale Lang
Cette image montre une salle à manger ouverte sur le salon design de taille moyenne avec un mur beige, sol en béton ciré, une cheminée standard et un manteau de cheminée en béton.
Cette image montre une salle à manger ouverte sur le salon design de taille moyenne avec un mur beige, sol en béton ciré, une cheminée standard et un manteau de cheminée en béton.
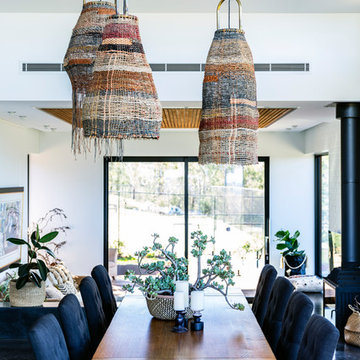
Light filled dining room with large sliding doors creating indoor outdoor living, adjoining sunken lounge room with large expanses of glass making the most of the spectacular views. beautiful hand woven pendant lights by Harriet Goodall
Photo by Tom Ferguson
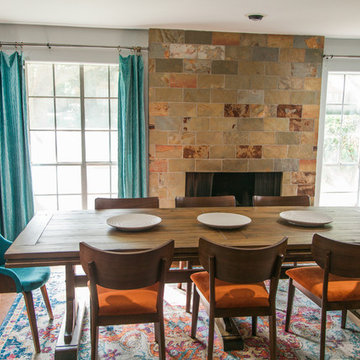
Design: Brittany Lyons Art and Interiors
instagram: @brittanylyonsart
Photos: John Bautista Photography
instagram: @johnbautista.dtx
Idée de décoration pour une salle à manger ouverte sur la cuisine vintage de taille moyenne avec un mur bleu, sol en béton ciré, une cheminée standard, un manteau de cheminée en pierre et un sol marron.
Idée de décoration pour une salle à manger ouverte sur la cuisine vintage de taille moyenne avec un mur bleu, sol en béton ciré, une cheminée standard, un manteau de cheminée en pierre et un sol marron.
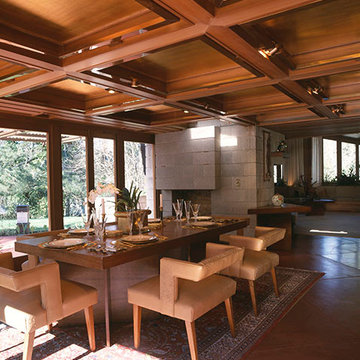
Dining room was rebuilt and enlarged during reconstruction. New gold leaf coffered ceiling with custom copper lighting fixture blends with original Wright furniture.
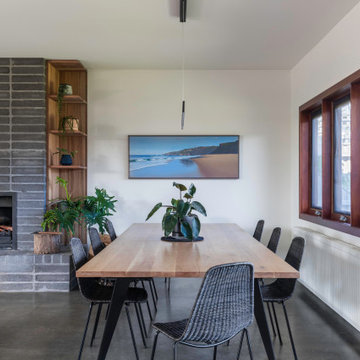
Aménagement d'une salle à manger contemporaine avec un mur blanc, sol en béton ciré, une cheminée standard, un manteau de cheminée en brique et un sol gris.
Idées déco de salles à manger avec sol en béton ciré et une cheminée standard
4