Idées déco de salles à manger avec sol en béton ciré et une cheminée standard
Trier par :
Budget
Trier par:Populaires du jour
101 - 120 sur 367 photos
1 sur 3
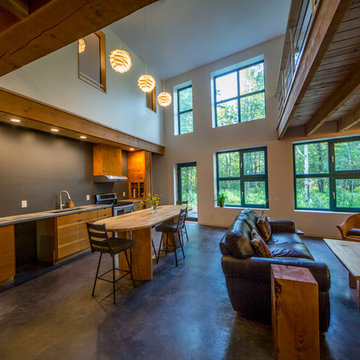
For this project, the goals were straight forward - a low energy, low maintenance home that would allow the "60 something couple” time and money to enjoy all their interests. Accessibility was also important since this is likely their last home. In the end the style is minimalist, but the raw, natural materials add texture that give the home a warm, inviting feeling.
The home has R-67.5 walls, R-90 in the attic, is extremely air tight (0.4 ACH) and is oriented to work with the sun throughout the year. As a result, operating costs of the home are minimal. The HVAC systems were chosen to work efficiently, but not to be complicated. They were designed to perform to the highest standards, but be simple enough for the owners to understand and manage.
The owners spend a lot of time camping and traveling and wanted the home to capture the same feeling of freedom that the outdoors offers. The spaces are practical, easy to keep clean and designed to create a free flowing space that opens up to nature beyond the large triple glazed Passive House windows. Built-in cubbies and shelving help keep everything organized and there is no wasted space in the house - Enough space for yoga, visiting family, relaxing, sculling boats and two home offices.
The most frequent comment of visitors is how relaxed they feel. This is a result of the unique connection to nature, the abundance of natural materials, great air quality, and the play of light throughout the house.
The exterior of the house is simple, but a striking reflection of the local farming environment. The materials are low maintenance, as is the landscaping. The siting of the home combined with the natural landscaping gives privacy and encourages the residents to feel close to local flora and fauna.
Photo Credit: Leon T. Switzer/Front Page Media Group
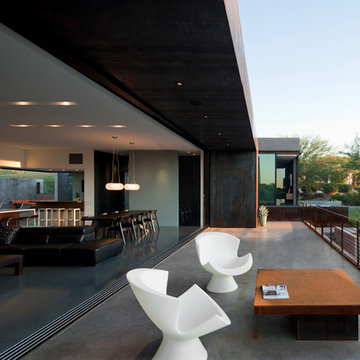
Sliding and pocketing doors by Fleetwood enable the interior space of the dining, kitchen, and family room and the exterior space of the balcony to flow as one space capturing the view of Camelback Mountain beyond.
Bill Timmerman - Timmerman Photography
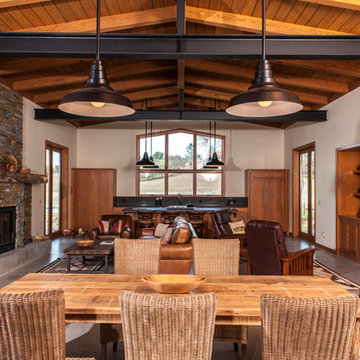
James Chen Studios
Inspiration pour une salle à manger ouverte sur le salon chalet avec un mur jaune, sol en béton ciré, une cheminée standard et un manteau de cheminée en pierre.
Inspiration pour une salle à manger ouverte sur le salon chalet avec un mur jaune, sol en béton ciré, une cheminée standard et un manteau de cheminée en pierre.
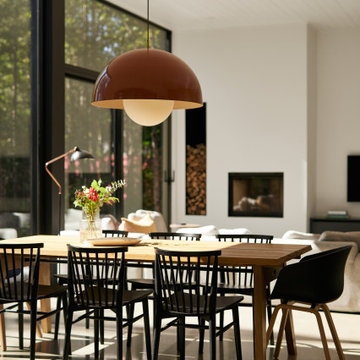
Open arear dining room with extra large windows to enjoy maximum sun light and nature.
Floors are concrete with integrated heating. Fireplace is minimalistic with wood storage in the wall.
Over size light fixture gives personality and anchors the dining area.
Ceilings in white pine give texture and depth to the space.
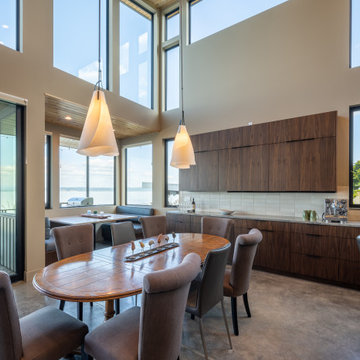
View towards dining space.
Cette image montre une salle à manger ouverte sur le salon design de taille moyenne avec un mur blanc, sol en béton ciré, une cheminée standard, un manteau de cheminée en pierre, un sol gris et un plafond en bois.
Cette image montre une salle à manger ouverte sur le salon design de taille moyenne avec un mur blanc, sol en béton ciré, une cheminée standard, un manteau de cheminée en pierre, un sol gris et un plafond en bois.
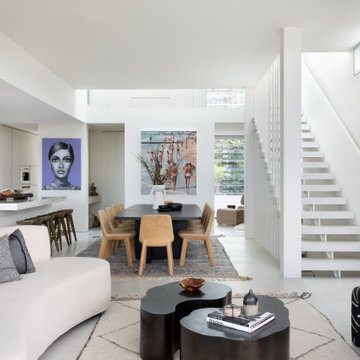
Exemple d'une salle à manger tendance de taille moyenne avec un mur blanc, sol en béton ciré, une cheminée standard, un manteau de cheminée en béton et un sol gris.
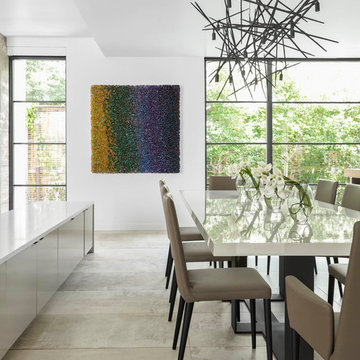
Réalisation d'une grande salle à manger ouverte sur le salon design avec un mur blanc, sol en béton ciré, une cheminée standard, un manteau de cheminée en béton et un sol blanc.
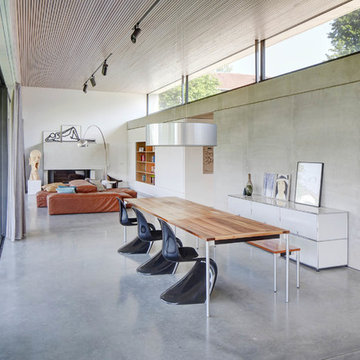
Idées déco pour une très grande salle à manger ouverte sur le salon moderne avec un mur gris, sol en béton ciré, un sol gris, une cheminée standard et un manteau de cheminée en plâtre.
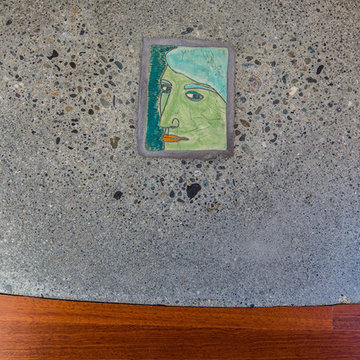
Idée de décoration pour une salle à manger design de taille moyenne avec un mur beige, sol en béton ciré, une cheminée standard, un manteau de cheminée en métal et un sol gris.
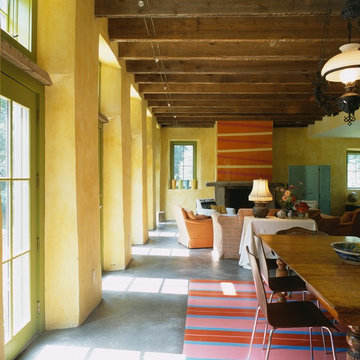
The bank of windows and doors along the south side allow solar gain while the smaller windows to the north limit infiltration of winter winds. The dyed and scored concrete floors on both levels have hot water radiant heat and their mass helps stabilize the temperature. The ceiling joists are exposed reclaimed lumber from an old barn. Photo by Celia Pearson.

Formal Dining with easy access to the kitchen and pantry.
Réalisation d'une salle à manger ouverte sur la cuisine vintage de taille moyenne avec un mur blanc, sol en béton ciré, une cheminée standard, un manteau de cheminée en carrelage, un sol gris et poutres apparentes.
Réalisation d'une salle à manger ouverte sur la cuisine vintage de taille moyenne avec un mur blanc, sol en béton ciré, une cheminée standard, un manteau de cheminée en carrelage, un sol gris et poutres apparentes.
![DOWNTOWN CONTEMPORARY [custom]](https://st.hzcdn.com/fimgs/pictures/dining-rooms/downtown-contemporary-custom-omega-construction-and-design-inc-img~95a13dcc09b85fdf_1462-1-01f5297-w360-h360-b0-p0.jpg)
Cette image montre une salle à manger ouverte sur le salon design de taille moyenne avec un mur gris, sol en béton ciré, une cheminée standard, un manteau de cheminée en carrelage et un sol multicolore.
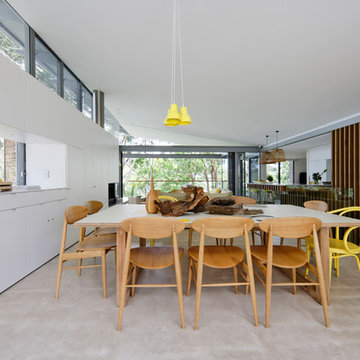
A casual holiday home along the Australian coast. A place where extended family and friends from afar can gather to create new memories. Robust enough for hordes of children, yet with an element of luxury for the adults.
Referencing the unique position between sea and the Australian bush, by means of textures, textiles, materials, colours and smells, to evoke a timeless connection to place, intrinsic to the memories of family holidays.
Avoca Weekender - Avoca Beach House at Avoca Beach
Architecture Saville Isaacs
http://www.architecturesavilleisaacs.com.au/
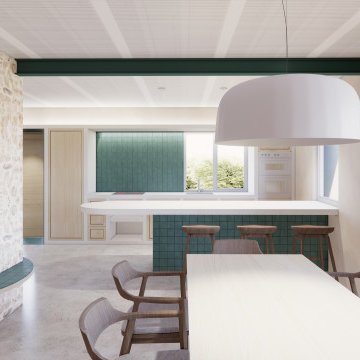
Inspiration pour une salle à manger ouverte sur la cuisine chalet avec un mur beige, sol en béton ciré, une cheminée standard, un manteau de cheminée en métal et un sol gris.
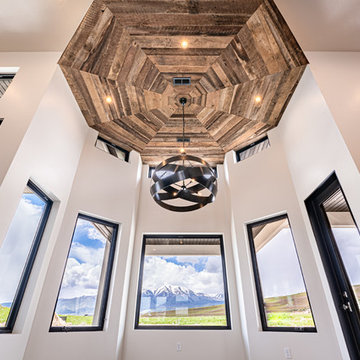
Idée de décoration pour une salle à manger ouverte sur le salon champêtre de taille moyenne avec un mur gris, sol en béton ciré, une cheminée standard, un manteau de cheminée en métal et un sol gris.
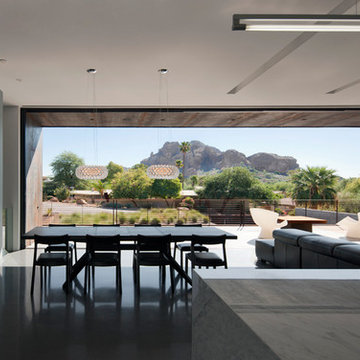
The public area of the house is one open space where the dining room, family room, kitchen, and a large kitchen island coexist. Polished Wenge millwork, white marble, and terrazzo floors contrast the rawness of the exterior concrete, CMU, and weathered steel.
Bill Timmerman - Timmerman Photography
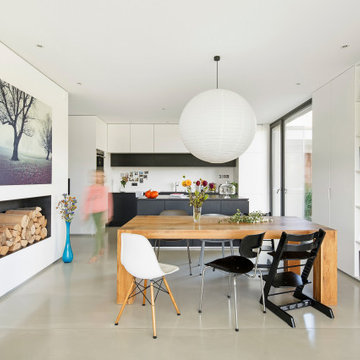
Réalisation d'une salle à manger ouverte sur le salon minimaliste avec un mur blanc, sol en béton ciré, une cheminée standard et un sol gris.
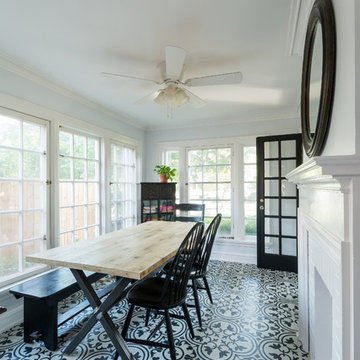
Todd Yarrington
Idée de décoration pour une salle à manger de taille moyenne avec sol en béton ciré, une cheminée standard, un manteau de cheminée en brique et un sol noir.
Idée de décoration pour une salle à manger de taille moyenne avec sol en béton ciré, une cheminée standard, un manteau de cheminée en brique et un sol noir.
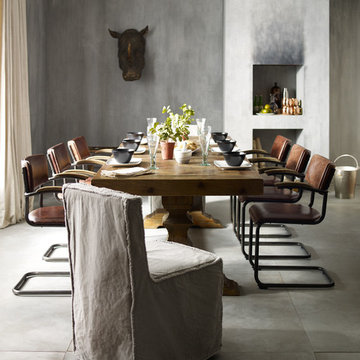
Cette image montre une grande salle à manger ouverte sur la cuisine bohème avec un mur multicolore, sol en béton ciré, une cheminée standard et un manteau de cheminée en plâtre.
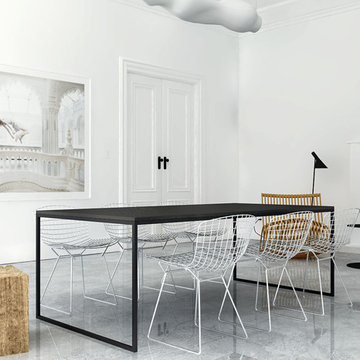
Eleni Psyllaki
Idée de décoration pour une salle à manger design fermée et de taille moyenne avec un mur blanc, sol en béton ciré, une cheminée standard et un manteau de cheminée en plâtre.
Idée de décoration pour une salle à manger design fermée et de taille moyenne avec un mur blanc, sol en béton ciré, une cheminée standard et un manteau de cheminée en plâtre.
Idées déco de salles à manger avec sol en béton ciré et une cheminée standard
6