Idées déco de salles à manger avec tous types de manteaux de cheminée et du lambris
Trier par :
Budget
Trier par:Populaires du jour
41 - 60 sur 284 photos
1 sur 3
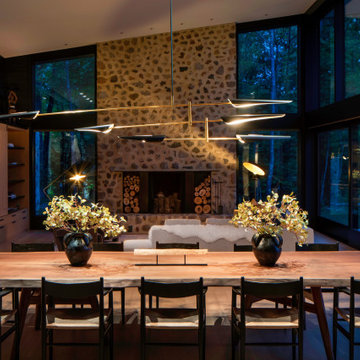
The masonry in this modern home is an unexpected nod to the past, inspired by the stone silos and barn foundations that can be seen across the region. A stunning twelve-foot solid walnut dining table by Chicago-based furniture maker Mike Dreeben is designed for big family meals and is topped off by the sculptural metal spears of a David Weeks chandelier.
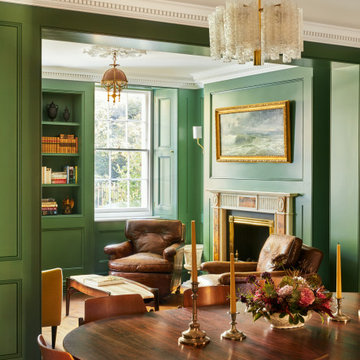
Cette image montre une grande salle à manger ouverte sur le salon traditionnelle avec un mur vert, un sol en bois brun, une cheminée standard, un manteau de cheminée en pierre, un sol marron, poutres apparentes et du lambris.
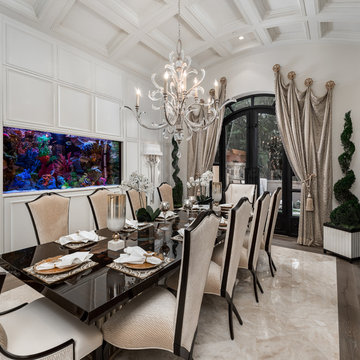
We love this dining rooms design featuring a wood and marble floor, a coffered ceiling and custom molding & millwork throughout.
Aménagement d'une très grande salle à manger romantique fermée avec un mur blanc, un sol en bois brun, une cheminée standard, un manteau de cheminée en pierre, un sol marron, un plafond à caissons et du lambris.
Aménagement d'une très grande salle à manger romantique fermée avec un mur blanc, un sol en bois brun, une cheminée standard, un manteau de cheminée en pierre, un sol marron, un plafond à caissons et du lambris.

Dinette open to great room w/ cedar trimmed tray ceiling
Idée de décoration pour une très grande salle à manger ouverte sur la cuisine minimaliste avec un mur gris, un sol en carrelage de céramique, une cheminée standard, un manteau de cheminée en pierre, un sol gris, un plafond à caissons et du lambris.
Idée de décoration pour une très grande salle à manger ouverte sur la cuisine minimaliste avec un mur gris, un sol en carrelage de céramique, une cheminée standard, un manteau de cheminée en pierre, un sol gris, un plafond à caissons et du lambris.
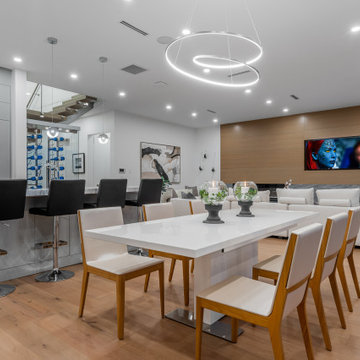
Exemple d'une salle à manger ouverte sur le salon moderne de taille moyenne avec un mur blanc, parquet clair, une cheminée ribbon, un manteau de cheminée en pierre, un sol beige et du lambris.

Modern furnishings meet refinished traditional details.
Aménagement d'une salle à manger contemporaine fermée avec parquet clair, un sol marron, un mur gris, une cheminée standard, un manteau de cheminée en bois et du lambris.
Aménagement d'une salle à manger contemporaine fermée avec parquet clair, un sol marron, un mur gris, une cheminée standard, un manteau de cheminée en bois et du lambris.
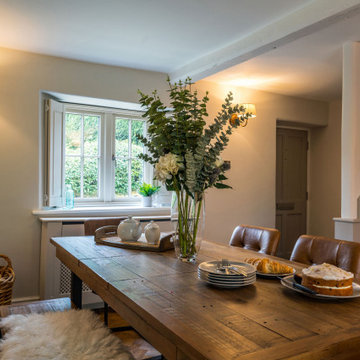
Réalisation d'une salle à manger champêtre de taille moyenne avec un mur gris, parquet foncé, une cheminée double-face, un manteau de cheminée en plâtre, un sol marron et du lambris.
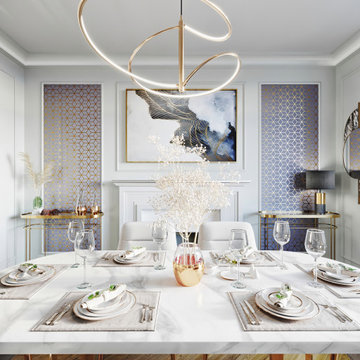
Exemple d'une salle à manger moderne de taille moyenne avec un mur gris, sol en stratifié, une cheminée standard, un manteau de cheminée en lambris de bois, un sol marron et du lambris.
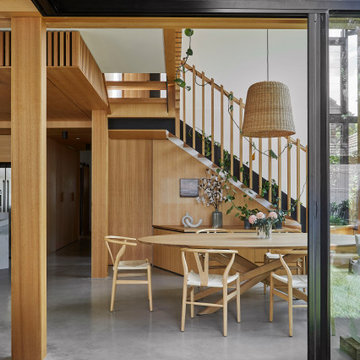
View to dining room
Idée de décoration pour une grande salle à manger ouverte sur le salon design avec un mur blanc, sol en béton ciré, un poêle à bois, un manteau de cheminée en brique, un sol gris, poutres apparentes et du lambris.
Idée de décoration pour une grande salle à manger ouverte sur le salon design avec un mur blanc, sol en béton ciré, un poêle à bois, un manteau de cheminée en brique, un sol gris, poutres apparentes et du lambris.
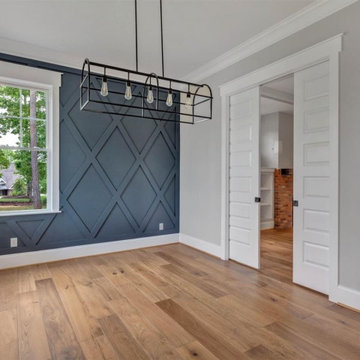
Sandal Oak Hardwood – The Ventura Hardwood Flooring Collection is designed to look gently aged and weathered, while still being durable and stain resistant.

Cette photo montre une grande salle à manger chic fermée avec un mur multicolore, un sol en bois brun, une cheminée standard, un manteau de cheminée en bois, un sol marron, un plafond à caissons et du lambris.

Having worked ten years in hospitality, I understand the challenges of restaurant operation and how smart interior design can make a huge difference in overcoming them.
This once country cottage café needed a facelift to bring it into the modern day but we honoured its already beautiful features by stripping back the lack lustre walls to expose the original brick work and constructing dark paneling to contrast.
The rustic bar was made out of 100 year old floorboards and the shelves and lighting fixtures were created using hand-soldered scaffold pipe for an industrial edge. The old front of house bar was repurposed to make bespoke banquet seating with storage, turning the high traffic hallway area from an avoid zone for couples to an enviable space for groups.

A detailed view of the custom Michael Dreeben slab-top table, which comfortably seats ten.
Cette image montre une grande salle à manger ouverte sur le salon design avec un mur noir, parquet clair, une cheminée standard, un manteau de cheminée en pierre, un sol marron, un plafond voûté et du lambris.
Cette image montre une grande salle à manger ouverte sur le salon design avec un mur noir, parquet clair, une cheminée standard, un manteau de cheminée en pierre, un sol marron, un plafond voûté et du lambris.

This custom cottage designed and built by Aaron Bollman is nestled in the Saugerties, NY. Situated in virgin forest at the foot of the Catskill mountains overlooking a babling brook, this hand crafted home both charms and relaxes the senses.
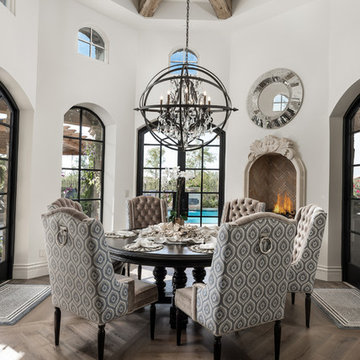
We love this dining area and breakfast nook's arched windows, the exposed beams, and wood floor.
Idées déco pour une très grande salle à manger romantique fermée avec un mur blanc, un sol en bois brun, une cheminée standard, un manteau de cheminée en pierre, un sol marron, un plafond voûté et du lambris.
Idées déco pour une très grande salle à manger romantique fermée avec un mur blanc, un sol en bois brun, une cheminée standard, un manteau de cheminée en pierre, un sol marron, un plafond voûté et du lambris.
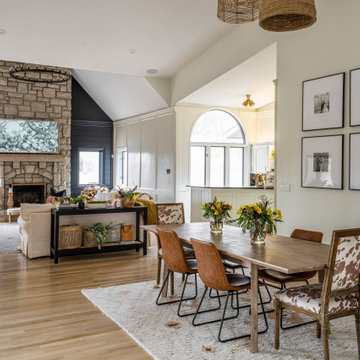
Inspiration pour une grande salle à manger ouverte sur le salon traditionnelle avec un mur blanc, un sol en bois brun, une cheminée standard, un manteau de cheminée en pierre de parement, un sol beige, un plafond voûté et du lambris.
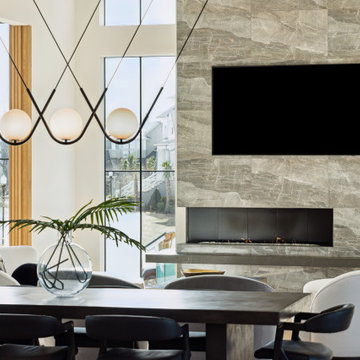
Exemple d'une salle à manger ouverte sur la cuisine moderne avec un mur blanc, parquet clair, une cheminée d'angle, un manteau de cheminée en carrelage et du lambris.
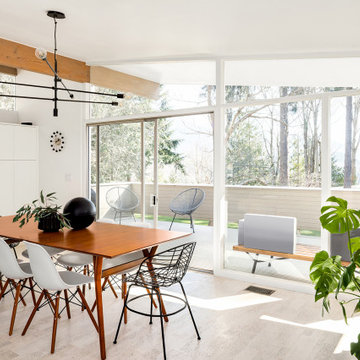
Exemple d'une salle à manger rétro avec un mur blanc, un manteau de cheminée en brique, un sol blanc et du lambris.
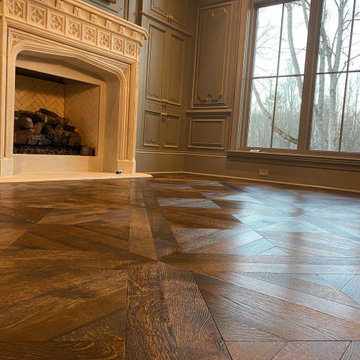
Handcut french parquet floors, installed, sanded wirebrushed and oiled with hardwax oil
Cette photo montre une salle à manger ouverte sur le salon victorienne de taille moyenne avec mur métallisé, parquet foncé, une cheminée standard, un manteau de cheminée en béton, un plafond décaissé et du lambris.
Cette photo montre une salle à manger ouverte sur le salon victorienne de taille moyenne avec mur métallisé, parquet foncé, une cheminée standard, un manteau de cheminée en béton, un plafond décaissé et du lambris.
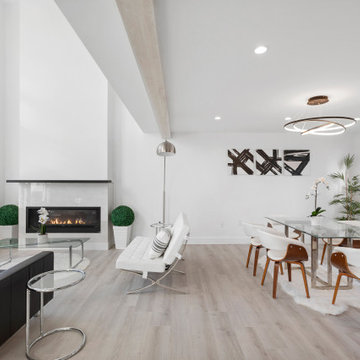
Idées déco pour une salle à manger ouverte sur le salon moderne de taille moyenne avec un mur blanc, parquet clair, aucune cheminée, un manteau de cheminée en bois, un sol marron, un plafond décaissé et du lambris.
Idées déco de salles à manger avec tous types de manteaux de cheminée et du lambris
3