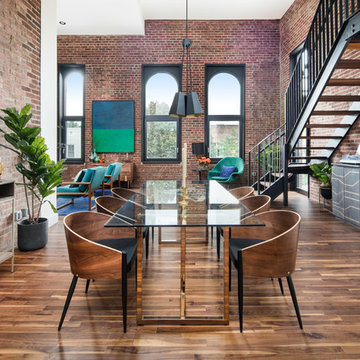Idées déco de salles à manger avec tous types de manteaux de cheminée
Trier par :
Budget
Trier par:Populaires du jour
141 - 160 sur 4 148 photos
1 sur 3
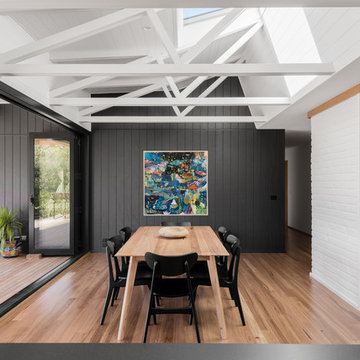
Photographer: Mitchell Fong
Cette photo montre une grande salle à manger ouverte sur la cuisine rétro avec un mur blanc, un sol en bois brun, une cheminée double-face et un manteau de cheminée en carrelage.
Cette photo montre une grande salle à manger ouverte sur la cuisine rétro avec un mur blanc, un sol en bois brun, une cheminée double-face et un manteau de cheminée en carrelage.

Complete overhaul of the common area in this wonderful Arcadia home.
The living room, dining room and kitchen were redone.
The direction was to obtain a contemporary look but to preserve the warmth of a ranch home.
The perfect combination of modern colors such as grays and whites blend and work perfectly together with the abundant amount of wood tones in this design.
The open kitchen is separated from the dining area with a large 10' peninsula with a waterfall finish detail.
Notice the 3 different cabinet colors, the white of the upper cabinets, the Ash gray for the base cabinets and the magnificent olive of the peninsula are proof that you don't have to be afraid of using more than 1 color in your kitchen cabinets.
The kitchen layout includes a secondary sink and a secondary dishwasher! For the busy life style of a modern family.
The fireplace was completely redone with classic materials but in a contemporary layout.
Notice the porcelain slab material on the hearth of the fireplace, the subway tile layout is a modern aligned pattern and the comfortable sitting nook on the side facing the large windows so you can enjoy a good book with a bright view.
The bamboo flooring is continues throughout the house for a combining effect, tying together all the different spaces of the house.
All the finish details and hardware are honed gold finish, gold tones compliment the wooden materials perfectly.
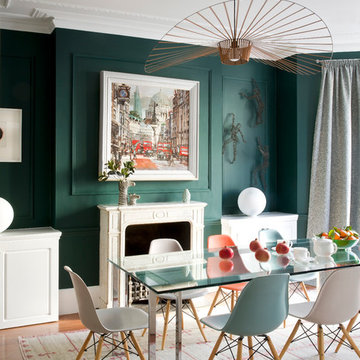
Réalisation d'une grande salle à manger tradition fermée avec un mur vert, un sol en bois brun, une cheminée standard et un manteau de cheminée en bois.
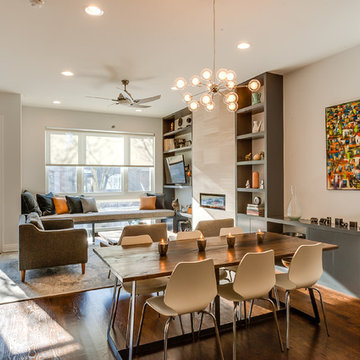
Brad Meese
Idées déco pour une salle à manger ouverte sur le salon contemporaine de taille moyenne avec un manteau de cheminée en carrelage, un mur beige, parquet foncé et une cheminée ribbon.
Idées déco pour une salle à manger ouverte sur le salon contemporaine de taille moyenne avec un manteau de cheminée en carrelage, un mur beige, parquet foncé et une cheminée ribbon.
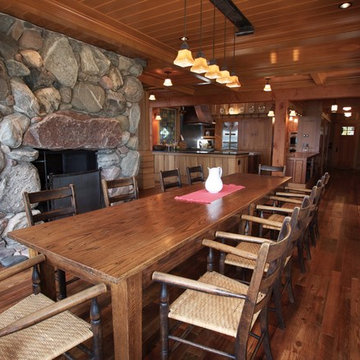
Idées déco pour une grande salle à manger ouverte sur la cuisine montagne avec un mur marron, un sol en bois brun, cheminée suspendue et un manteau de cheminée en pierre.
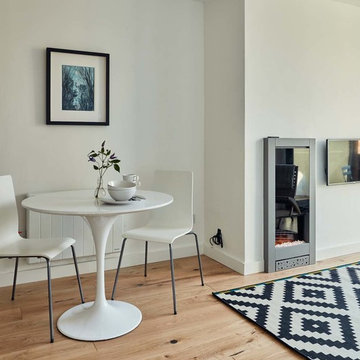
Compact white dining area with oak floor. Tulip table and ikea chairs, ikea rug.
Photograph by Philip Lauterbach
Idées déco pour une salle à manger ouverte sur le salon contemporaine avec un mur blanc, un sol en bois brun, une cheminée standard et un manteau de cheminée en métal.
Idées déco pour une salle à manger ouverte sur le salon contemporaine avec un mur blanc, un sol en bois brun, une cheminée standard et un manteau de cheminée en métal.

Herbert Stolz, Regensburg
Exemple d'une grande salle à manger ouverte sur la cuisine tendance avec un mur blanc, sol en béton ciré, une cheminée double-face, un manteau de cheminée en béton et un sol gris.
Exemple d'une grande salle à manger ouverte sur la cuisine tendance avec un mur blanc, sol en béton ciré, une cheminée double-face, un manteau de cheminée en béton et un sol gris.

This cozy lake cottage skillfully incorporates a number of features that would normally be restricted to a larger home design. A glance of the exterior reveals a simple story and a half gable running the length of the home, enveloping the majority of the interior spaces. To the rear, a pair of gables with copper roofing flanks a covered dining area and screened porch. Inside, a linear foyer reveals a generous staircase with cascading landing.
Further back, a centrally placed kitchen is connected to all of the other main level entertaining spaces through expansive cased openings. A private study serves as the perfect buffer between the homes master suite and living room. Despite its small footprint, the master suite manages to incorporate several closets, built-ins, and adjacent master bath complete with a soaker tub flanked by separate enclosures for a shower and water closet.
Upstairs, a generous double vanity bathroom is shared by a bunkroom, exercise space, and private bedroom. The bunkroom is configured to provide sleeping accommodations for up to 4 people. The rear-facing exercise has great views of the lake through a set of windows that overlook the copper roof of the screened porch below.

Idée de décoration pour une salle à manger ouverte sur la cuisine champêtre de taille moyenne avec un mur blanc, parquet clair, une cheminée standard, un manteau de cheminée en lambris de bois, un sol marron, poutres apparentes et du lambris de bois.
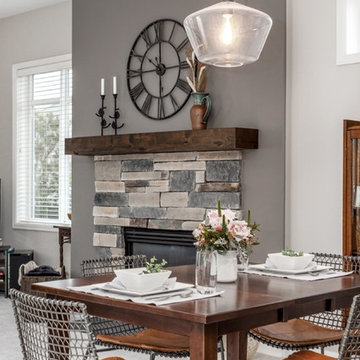
Idées déco pour une salle à manger ouverte sur la cuisine campagne de taille moyenne avec un mur gris, moquette, une cheminée standard, un manteau de cheminée en pierre et un sol gris.
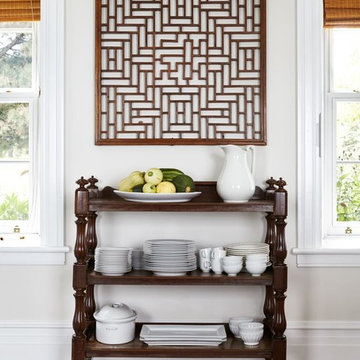
Photography by Valerie Wilcox
Réalisation d'une salle à manger ouverte sur la cuisine champêtre de taille moyenne avec un mur beige, parquet clair, une cheminée standard et un manteau de cheminée en pierre.
Réalisation d'une salle à manger ouverte sur la cuisine champêtre de taille moyenne avec un mur beige, parquet clair, une cheminée standard et un manteau de cheminée en pierre.
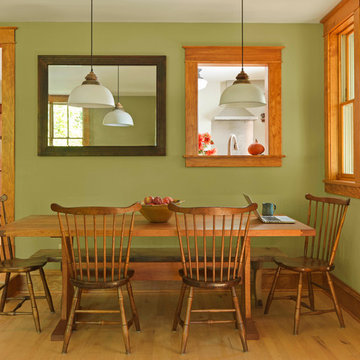
Susan Teare Photography
Cette image montre une salle à manger ouverte sur le salon rustique de taille moyenne avec un mur vert, parquet clair, un manteau de cheminée en pierre et éclairage.
Cette image montre une salle à manger ouverte sur le salon rustique de taille moyenne avec un mur vert, parquet clair, un manteau de cheminée en pierre et éclairage.
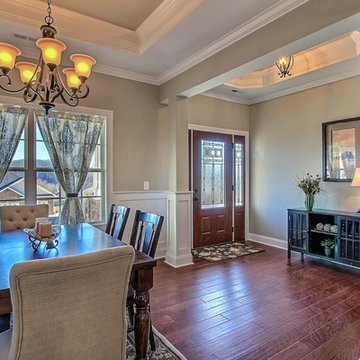
Exemple d'une salle à manger ouverte sur le salon craftsman de taille moyenne avec un mur beige, un sol en bois brun, une cheminée standard et un manteau de cheminée en pierre.
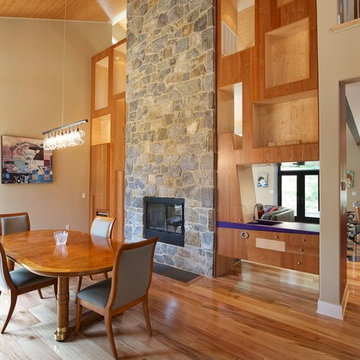
Aménagement d'une salle à manger ouverte sur la cuisine moderne de taille moyenne avec un mur beige, parquet clair, une cheminée double-face et un manteau de cheminée en pierre.

Natural stone dimensional tile and river rock media transform an uninspiring double-sided gas fireplace. Removing the original French doors on either side of the fireplace allows the new ventless fireplace to command center stage, creating a large fluid space connecting the elegant breakfast room and bonus family room

We refurbished this dining room, replacing the old 1930's tiled fireplace surround with this rather beautiful sandstone bolection fire surround. The challenge in the room was working with the existing pieces that the client wished to keep such as the rustic oak china cabinet in the fireplace alcove and the matching nest of tables and making it work with the newer pieces specified for the sapce.
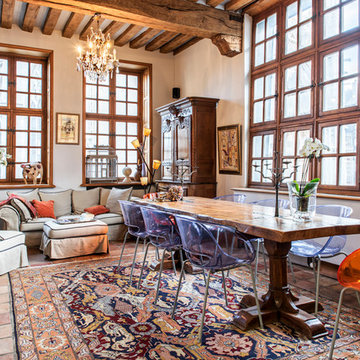
Exemple d'une grande salle à manger ouverte sur le salon chic avec un mur blanc, tomettes au sol, une cheminée standard et un manteau de cheminée en pierre.
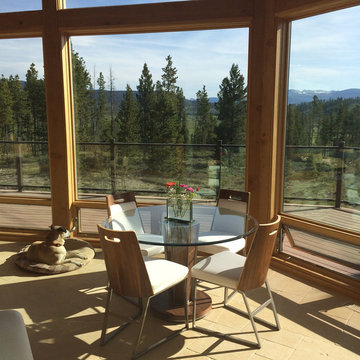
Inspiration pour une grande salle à manger ouverte sur le salon chalet avec un sol en travertin, une cheminée standard, un manteau de cheminée en pierre, un mur blanc et un sol beige.
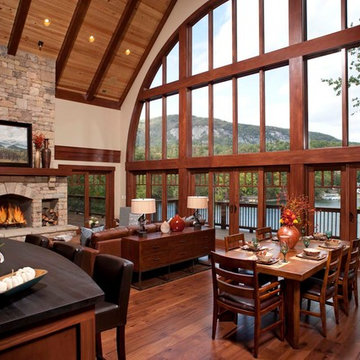
Cette image montre une grande salle à manger ouverte sur le salon chalet avec un sol en bois brun, un mur beige, une cheminée standard, un manteau de cheminée en pierre, un sol marron et éclairage.
Idées déco de salles à manger avec tous types de manteaux de cheminée
8
