Idées déco de salles à manger avec tous types de manteaux de cheminée
Trier par :
Budget
Trier par:Populaires du jour
161 - 180 sur 4 148 photos
1 sur 3
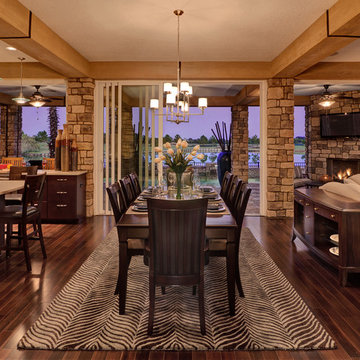
BUILDER magazine
Cette image montre une grande salle à manger ouverte sur le salon traditionnelle avec un mur marron, parquet foncé, un sol marron, une cheminée standard et un manteau de cheminée en pierre.
Cette image montre une grande salle à manger ouverte sur le salon traditionnelle avec un mur marron, parquet foncé, un sol marron, une cheminée standard et un manteau de cheminée en pierre.

Removing a few walls opens up this little living room to the adjacent dining room, and keeps the cozy feeling without the claustrophobia. New built-in book shelves flank the fireplace, providing ample library space for window seat reading. A hanging chandelier provides light an elegant atmosphere, added to by matching pink chairs, ivory busts, and large area rugs. Dark wood furniture in the dining room adds gravity and a nice contrast to the auburn wood floors, grey walls, and white detailed moldings. This cozy retreat is in the Panhandle in San Francisco.
Photo Credit: Molly Decoudreaux
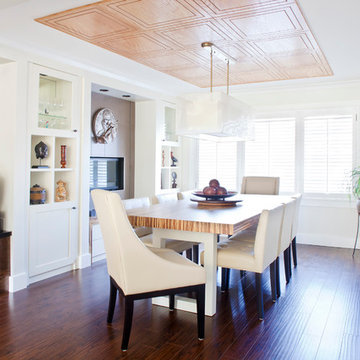
This small, but casual space was once the living room, but the flow did not make sense. Prior to the remodel, the old dining room was tucked away in a corner of the house. Guest never felt comfortable in this space. After rethinking the design and removing un necessary wall, an open concept was created between the kitchen and the dining room, only problem was that an open concept usually means contemporary, modern style. My clients love to entertain formal affairs, so it was up to me to create a formal dining room in a contemporary environment. The process was easy, by adding a header to the opening this allowed me to shape the room in a formal rectangular manner and installing contemporary crown moldings, using a symmetrical formal formula, I added wood tiles to ceiling and an over sized lighting fixture, (believe it or not I found this light fixture where they specialize in pool tables) Because of the space constraint I could not find that perfect dining room table, so back to the drawing board to design one custom made, I wanted the feel of old world charm but the lightness of clean contemporary lines. I found a product that inspired me – Bamboo plywood from Smith and Fongs Plyboo, The natural and warmth of this Leed product was the perfect attraction to this room and by creating a 3 inch thickness to the surface I was able to take a rustic material and transform it into a contemporary art piece, I even asked my mill-worker to use the balance and make a lazy-susan for the center piece of the table, this make entertaining a breeze, - no more “ can you pass the salt please” Built-ins on either side of the gas fireplace blending in with the light colors of the walls where added for extra storage and objet d’art pieces, that the home owners collected through their travels. Simple, comfortable low back leather chairs where placed. This room represents dining at its finest without feeling stuffy, yet by adding Chrystal glass wear, porcelain place setting and silk linens this room can easily entertain guests wearing evening gowns and tuxedos.
Photo by: Drew Hadley

The main level of this modern farmhouse is open, and filled with large windows. The black accents carry from the front door through the back mudroom. The dining table was handcrafted from alder wood, then whitewashed and paired with a bench and four custom-painted, reupholstered chairs.

Idées déco pour une salle à manger ouverte sur la cuisine contemporaine de taille moyenne avec un mur blanc, parquet foncé, une cheminée standard et un manteau de cheminée en carrelage.
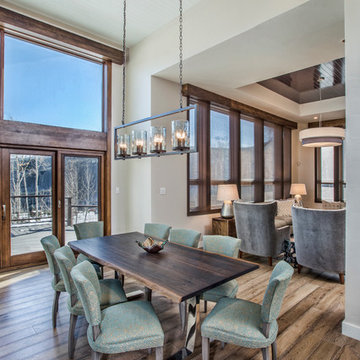
Exemple d'une très grande salle à manger ouverte sur la cuisine chic avec un mur beige, parquet clair, une cheminée standard, un manteau de cheminée en pierre et un sol marron.
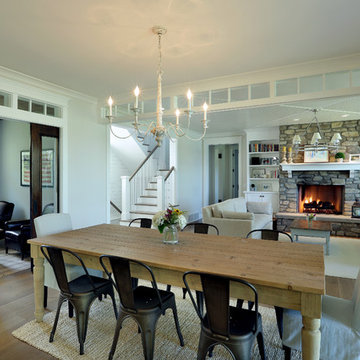
Builder: Boone Construction
Photographer: M-Buck Studio
This lakefront farmhouse skillfully fits four bedrooms and three and a half bathrooms in this carefully planned open plan. The symmetrical front façade sets the tone by contrasting the earthy textures of shake and stone with a collection of crisp white trim that run throughout the home. Wrapping around the rear of this cottage is an expansive covered porch designed for entertaining and enjoying shaded Summer breezes. A pair of sliding doors allow the interior entertaining spaces to open up on the covered porch for a seamless indoor to outdoor transition.
The openness of this compact plan still manages to provide plenty of storage in the form of a separate butlers pantry off from the kitchen, and a lakeside mudroom. The living room is centrally located and connects the master quite to the home’s common spaces. The master suite is given spectacular vistas on three sides with direct access to the rear patio and features two separate closets and a private spa style bath to create a luxurious master suite. Upstairs, you will find three additional bedrooms, one of which a private bath. The other two bedrooms share a bath that thoughtfully provides privacy between the shower and vanity.
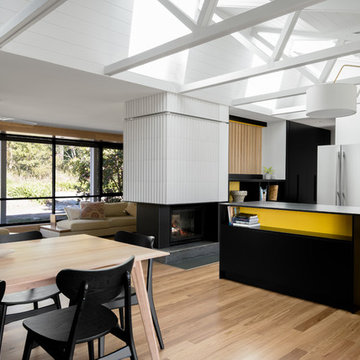
Photographer: Mitchell Fong
Idées déco pour une grande salle à manger ouverte sur la cuisine rétro avec un mur blanc, un sol en bois brun, une cheminée double-face, un manteau de cheminée en carrelage et éclairage.
Idées déco pour une grande salle à manger ouverte sur la cuisine rétro avec un mur blanc, un sol en bois brun, une cheminée double-face, un manteau de cheminée en carrelage et éclairage.
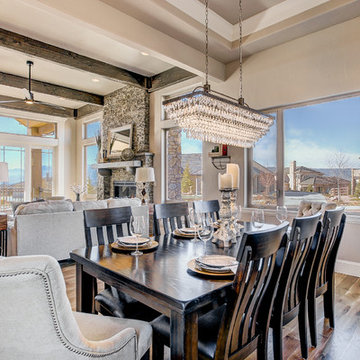
Cette image montre une salle à manger ouverte sur le salon traditionnelle de taille moyenne avec un mur beige, un sol en bois brun, une cheminée standard, un manteau de cheminée en pierre, un sol beige et éclairage.
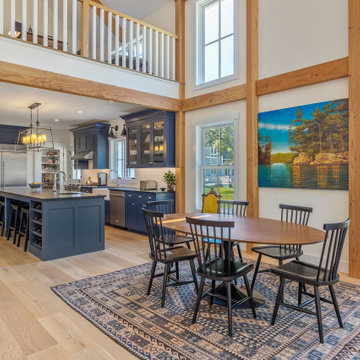
"Victoria Point" farmhouse barn home by Yankee Barn Homes, customized by Paul Dierkes, Architect. Open beamed dining area and open kitchen. Semi-custom Shaker-style Crown Select cabinets from Crown Point cabinetry finished in blue. Flooring of white oak. Doors and windows by Marvin. Teak-topped "tulip" dining table by Eero Saarinen for Knoll. "North Country" acrylic on canvas by Peter Drake.
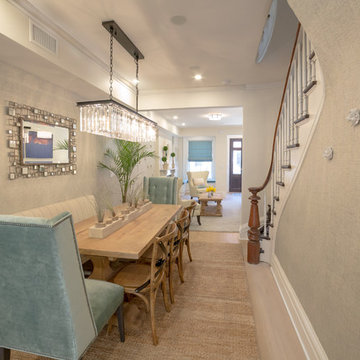
The beautiful grasscloth wallpaper by Philipp Jeffreys sets the tone for an organic and coastal dining space. The chandelier becomes the jewels of this lengthy room when lit and reflects on the silver mirror. Love the original staircase banister that we were able to salvage! ”
Photo Credit: Francis Augustine

Exemple d'une salle à manger nature de taille moyenne avec une banquette d'angle, un mur blanc, tomettes au sol, une cheminée d'angle, un manteau de cheminée en pierre de parement, un sol multicolore et poutres apparentes.
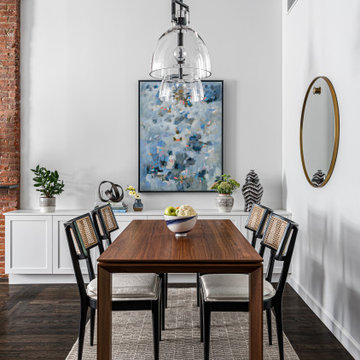
Exemple d'une petite salle à manger chic avec un mur blanc, parquet foncé, une cheminée standard et un manteau de cheminée en brique.
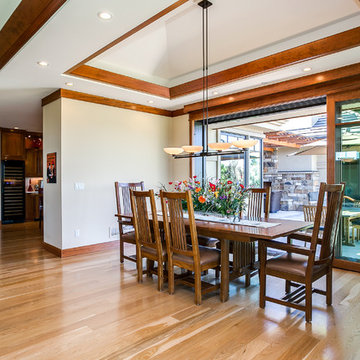
This craftsman style home addressed the views of the Front Range from all the major rooms. The main living spaces—living room, dining room, kitchen and media room, though each well-defined, all flowed together for a highly livable space that can be easily used for entertaining. Ample family living space for the children was provided, that could be used without interfering with entertaining. The exterior finishes—stone, stucco, and concrete roof tiles—reinforced the location and lifestyle of the home.
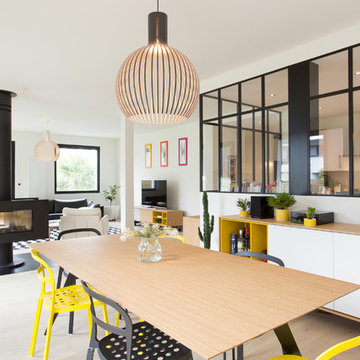
Agence 19 DEGRES
Maison
Photo © Caroline Ablain
Inspiration pour une salle à manger ouverte sur le salon design de taille moyenne avec un mur blanc, parquet clair, une cheminée double-face, un manteau de cheminée en métal et éclairage.
Inspiration pour une salle à manger ouverte sur le salon design de taille moyenne avec un mur blanc, parquet clair, une cheminée double-face, un manteau de cheminée en métal et éclairage.

Кухня кантри, стол и голубые стулья. Обеденный стол со стульями.
Idées déco pour une salle à manger ouverte sur la cuisine campagne en bois de taille moyenne avec un mur beige, un sol en bois brun, une cheminée d'angle, un manteau de cheminée en pierre, un sol marron et poutres apparentes.
Idées déco pour une salle à manger ouverte sur la cuisine campagne en bois de taille moyenne avec un mur beige, un sol en bois brun, une cheminée d'angle, un manteau de cheminée en pierre, un sol marron et poutres apparentes.
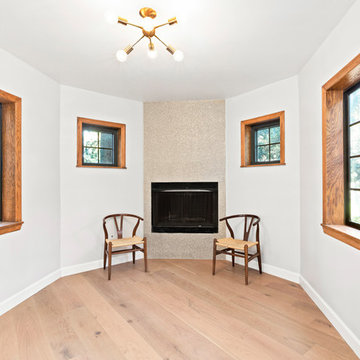
Breakfast nook includes new hardwood floors and new fireplace surrounded by aluminum gold hexagon mosaic tiles from Spazio LA Tile Gallery.
Réalisation d'une salle à manger tradition fermée et de taille moyenne avec un mur gris, parquet clair, une cheminée standard, un manteau de cheminée en carrelage et un sol beige.
Réalisation d'une salle à manger tradition fermée et de taille moyenne avec un mur gris, parquet clair, une cheminée standard, un manteau de cheminée en carrelage et un sol beige.
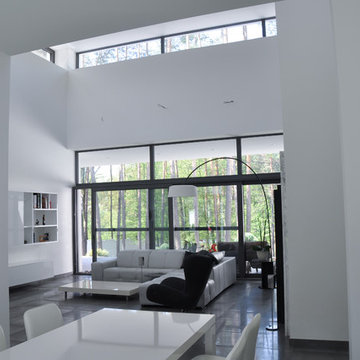
Cette photo montre une petite salle à manger ouverte sur la cuisine tendance avec un mur blanc, un sol en carrelage de céramique, une cheminée standard, un manteau de cheminée en pierre et un sol gris.
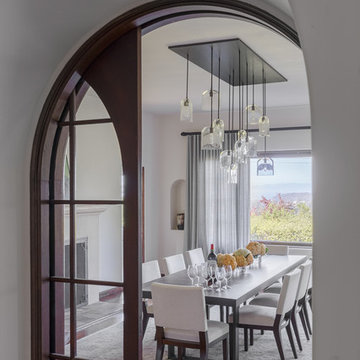
Réalisation d'une salle à manger tradition fermée et de taille moyenne avec un mur blanc, parquet foncé, aucune cheminée, un sol marron et un manteau de cheminée en plâtre.

Fun, luxurious, space enhancing solutions and pops of color were the theme for this globe-trotter young couple’s downtown condo.
The result is a space that truly reflect’s their vibrant and upbeat personalities, while being extremely functional without sacrificing looks. It is a space that exudes happiness and joie de vivre, from the secret bar to the inviting patio.
Idées déco de salles à manger avec tous types de manteaux de cheminée
9