Idées déco de salles à manger avec un manteau de cheminée en bois
Trier par:Populaires du jour
221 - 240 sur 2 418 photos
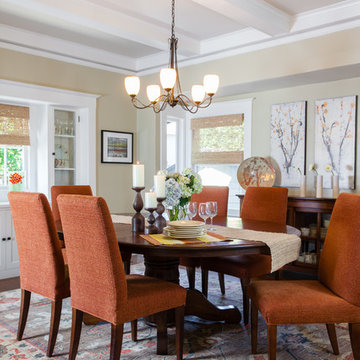
Peter Lyons
Cette image montre une salle à manger ouverte sur la cuisine traditionnelle de taille moyenne avec un mur beige, parquet foncé, aucune cheminée, un manteau de cheminée en bois et un sol marron.
Cette image montre une salle à manger ouverte sur la cuisine traditionnelle de taille moyenne avec un mur beige, parquet foncé, aucune cheminée, un manteau de cheminée en bois et un sol marron.
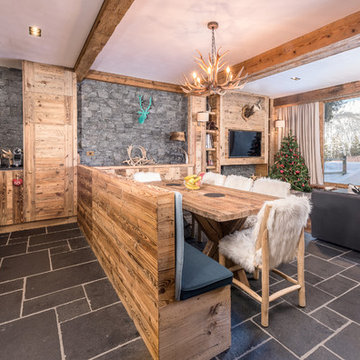
Exemple d'une salle à manger ouverte sur le salon montagne de taille moyenne avec un sol en ardoise, une cheminée standard, un manteau de cheminée en bois et un sol gris.
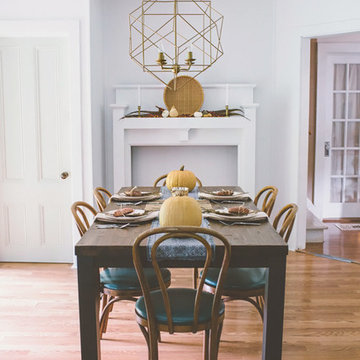
The Logan dining table features a rich finish, clean lines and precise detailing, so you can achieve a polished, sophisticated appearance in your dining room. If you need to fit in a few extra place settings at the last minute, just extend the length of the dining table using the included 18" leaf.
The Penta pendant light is sophisticated geometric perfection. Slim, gold-finished metal rods wrap to create an elegant chandelier with four single candelabra lights.
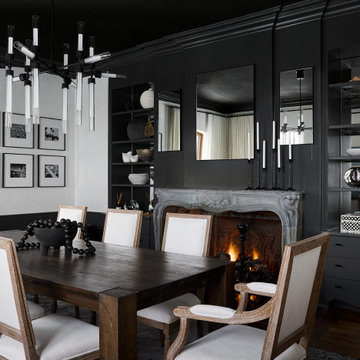
The fireplace and built-ins were painted in the same deep charcoal grey as the ceiling and crown for a monochromatic effect. Above the fireplace mantle, we removed the ornate millwork and selected antique mirrors that add to the moody feel in the space. We completed the design by selecting a modern cylindrical chandelier and a minimal gallery wall with simple black frames.
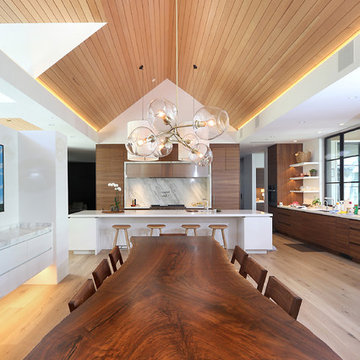
Réalisation d'une salle à manger ouverte sur le salon design de taille moyenne avec un mur blanc, un sol en bois brun, une cheminée standard, un manteau de cheminée en bois et un sol marron.
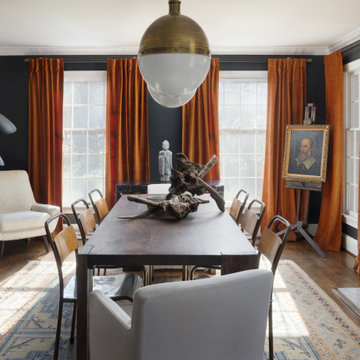
Dark, mood dining room with traditional portraiture and modern accents.
Inspiration pour une salle à manger ouverte sur la cuisine traditionnelle de taille moyenne avec un mur noir, un sol en bois brun, une cheminée standard, un manteau de cheminée en bois et un sol marron.
Inspiration pour une salle à manger ouverte sur la cuisine traditionnelle de taille moyenne avec un mur noir, un sol en bois brun, une cheminée standard, un manteau de cheminée en bois et un sol marron.
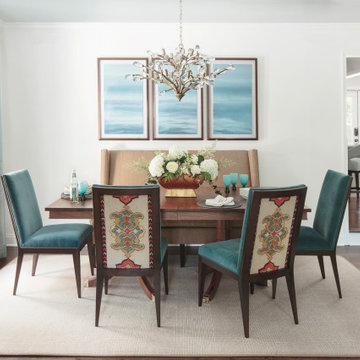
A well traveled couple wanted to push the envelope and create a one of a kind space with a decidedly sophisticated vibe. A one of a kind vintage oushak rug with a riot of color set the stage for the combined living and dining room. Tiffany blue silk drapery wrap the room in elegance while super comfortable seating welcomes friends and family. Sexy plum lounge chairs, rusty pink pillows, and tribal pink pillows create an envelope of color against creamy white walls. Two sets of photos from the couple's travels around the world will rotate in the spring and fall. A small original piece of art sits on an easel.
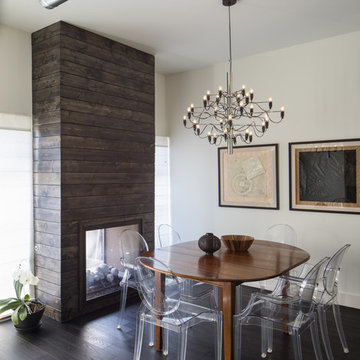
Aménagement d'une salle à manger contemporaine avec un mur blanc, parquet foncé, une cheminée double-face et un manteau de cheminée en bois.

Modern furnishings meet refinished traditional details.
Aménagement d'une salle à manger contemporaine fermée avec parquet clair, un sol marron, un mur gris, une cheminée standard, un manteau de cheminée en bois et du lambris.
Aménagement d'une salle à manger contemporaine fermée avec parquet clair, un sol marron, un mur gris, une cheminée standard, un manteau de cheminée en bois et du lambris.
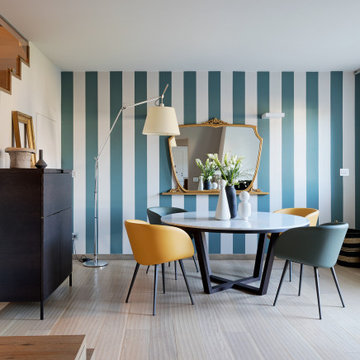
All’ingresso troviamo ad accoglierci la sala da pranzo, con il grande tavolo tondo artigianale contornato da poltroncine in pelle colorate; alle spalle una parete decorata con uno specchio di recupero che la impreziosisce e crea uno sfondo in perfetta armonia.
La scala in legno è stata completata con un parapetto in vetro trasparente sotto il quale troviamo un mobile bar realizzato artigianalmente.
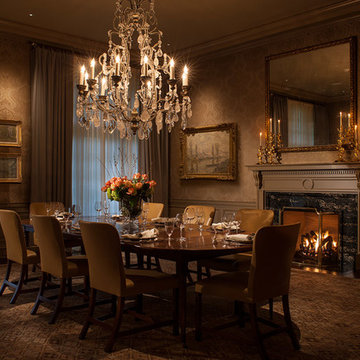
A dramatic atmosphere in this formal dining room is achieved with dark colors, luxurious fabrics and gorgeous wallpaper. The carved wood and marble fireplace blends beautifully with the extravagant crystal chandelier. Photo Credit: Warren Jagger, Architect: Mark P. Finlay Architects
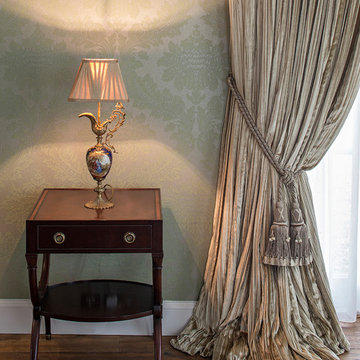
Detail of the curtain treatment in the Dining space.
Photography by Gareth Bryne
Cette photo montre une grande salle à manger chic fermée avec un mur vert, un sol en bois brun, une cheminée standard et un manteau de cheminée en bois.
Cette photo montre une grande salle à manger chic fermée avec un mur vert, un sol en bois brun, une cheminée standard et un manteau de cheminée en bois.
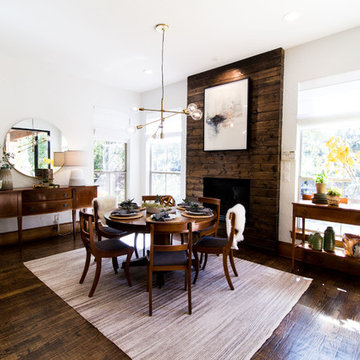
Bethany Jarrell Photography
White Oak, Flat Panel Cabinetry
Galaxy Black Granite
Epitome Quartz
White Subway Tile
Custom Cabinets
Exemple d'une grande salle à manger ouverte sur la cuisine scandinave avec un mur blanc, parquet foncé, une cheminée standard, un manteau de cheminée en bois et un sol marron.
Exemple d'une grande salle à manger ouverte sur la cuisine scandinave avec un mur blanc, parquet foncé, une cheminée standard, un manteau de cheminée en bois et un sol marron.

In this double height Living/Dining Room, Weil Friedman designed a tall built-in bookcase. The bookcase not only provides much needed storage space, but also serves to visually balance the tall windows with the low doors on the opposite wall. False transom panels were added above the low doors to make them appear taller in scale with the room.

http://211westerlyroad.com
Introducing a distinctive residence in the coveted Weston Estate's neighborhood. A striking antique mirrored fireplace wall accents the majestic family room. The European elegance of the custom millwork in the entertainment sized dining room accents the recently renovated designer kitchen. Decorative French doors overlook the tiered granite and stone terrace leading to a resort-quality pool, outdoor fireplace, wading pool and hot tub. The library's rich wood paneling, an enchanting music room and first floor bedroom guest suite complete the main floor. The grande master suite has a palatial dressing room, private office and luxurious spa-like bathroom. The mud room is equipped with a dumbwaiter for your convenience. The walk-out entertainment level includes a state-of-the-art home theatre, wine cellar and billiards room that lead to a covered terrace. A semi-circular driveway and gated grounds complete the landscape for the ultimate definition of luxurious living.

Idée de décoration pour une très grande salle à manger ouverte sur le salon nordique avec un mur multicolore, un sol en vinyl, un sol marron, une cheminée ribbon et un manteau de cheminée en bois.
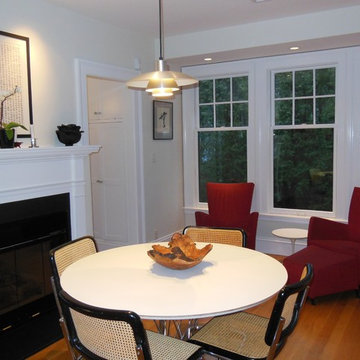
Inspiration pour une salle à manger ouverte sur le salon traditionnelle de taille moyenne avec un mur beige, un sol en bois brun, une cheminée standard, un manteau de cheminée en bois et un sol marron.
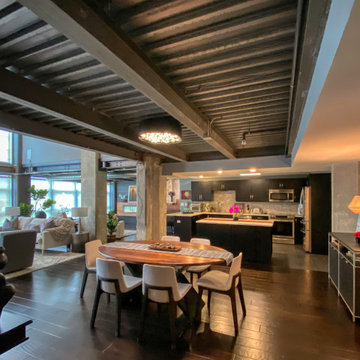
Organic Contemporary Design in an Industrial Setting… Organic Contemporary elements in an industrial building is a natural fit. Turner Design Firm designers Tessea McCrary and Jeanine Turner created a warm inviting home in the iconic Silo Point Luxury Condominiums.
Industrial Features Enhanced… Our lighting selection were chosen to mimic the structural elements. Charred wood, natural walnut and steel-look tiles were all chosen as a gesture to the industrial era’s use of raw materials.
Creating a Cohesive Look with Furnishings and Accessories… Designer Tessea McCrary added luster with curated furnishings, fixtures and accessories. Her selections of color and texture using a pallet of cream, grey and walnut wood with a hint of blue and black created an updated classic contemporary look complimenting the industrial vide.
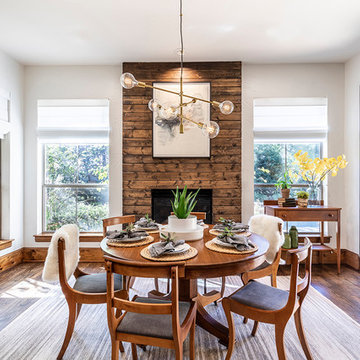
Cette photo montre une salle à manger scandinave avec un mur blanc, parquet foncé, une cheminée standard, un manteau de cheminée en bois, un sol marron et éclairage.

Gregg Hadley
Idées déco pour une salle à manger ouverte sur le salon contemporaine de taille moyenne avec un mur blanc, parquet clair, un sol beige, une cheminée double-face et un manteau de cheminée en bois.
Idées déco pour une salle à manger ouverte sur le salon contemporaine de taille moyenne avec un mur blanc, parquet clair, un sol beige, une cheminée double-face et un manteau de cheminée en bois.
Idées déco de salles à manger avec un manteau de cheminée en bois
12