Idées déco de salles à manger avec un manteau de cheminée en bois
Trier par :
Budget
Trier par:Populaires du jour
181 - 200 sur 2 418 photos
1 sur 2
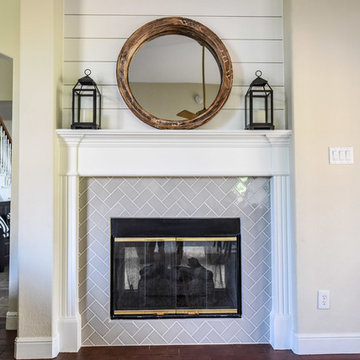
Photos by Darby Kate Photography
Exemple d'une salle à manger nature de taille moyenne avec un mur blanc, moquette, une cheminée double-face et un manteau de cheminée en bois.
Exemple d'une salle à manger nature de taille moyenne avec un mur blanc, moquette, une cheminée double-face et un manteau de cheminée en bois.
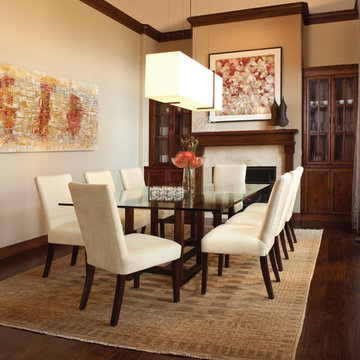
Richard Stokes
Cette photo montre une salle à manger tendance fermée et de taille moyenne avec un sol en bois brun, une cheminée standard et un manteau de cheminée en bois.
Cette photo montre une salle à manger tendance fermée et de taille moyenne avec un sol en bois brun, une cheminée standard et un manteau de cheminée en bois.
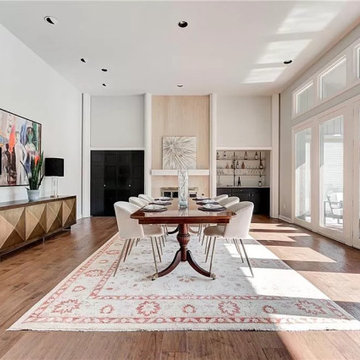
Aménagement d'une très grande salle à manger ouverte sur le salon moderne avec un mur blanc, un sol en bois brun, une cheminée standard, un manteau de cheminée en bois, un sol marron et un plafond voûté.
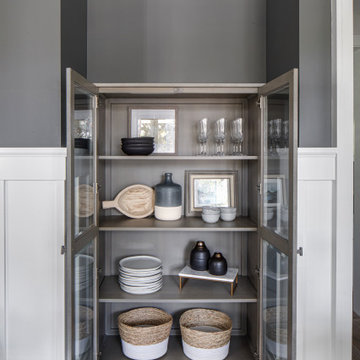
Idées déco pour une grande salle à manger classique fermée avec un mur gris, parquet clair, un sol marron, une cheminée standard, un manteau de cheminée en bois, poutres apparentes et boiseries.

http://211westerlyroad.com/
Introducing a distinctive residence in the coveted Weston Estate's neighborhood. A striking antique mirrored fireplace wall accents the majestic family room. The European elegance of the custom millwork in the entertainment sized dining room accents the recently renovated designer kitchen. Decorative French doors overlook the tiered granite and stone terrace leading to a resort-quality pool, outdoor fireplace, wading pool and hot tub. The library's rich wood paneling, an enchanting music room and first floor bedroom guest suite complete the main floor. The grande master suite has a palatial dressing room, private office and luxurious spa-like bathroom. The mud room is equipped with a dumbwaiter for your convenience. The walk-out entertainment level includes a state-of-the-art home theatre, wine cellar and billiards room that leads to a covered terrace. A semi-circular driveway and gated grounds complete the landscape for the ultimate definition of luxurious living.
Eric Barry Photography
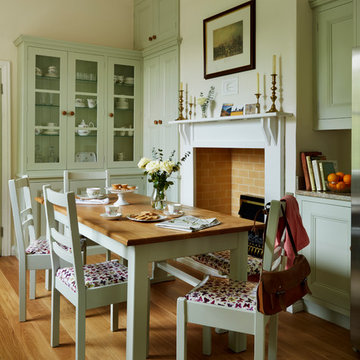
A bespoke solid wood kitchen hand-painted in Sanderson 'Driftwood Grey'.
Cette photo montre une salle à manger ouverte sur la cuisine chic de taille moyenne avec un mur beige, un sol en bois brun, une cheminée standard et un manteau de cheminée en bois.
Cette photo montre une salle à manger ouverte sur la cuisine chic de taille moyenne avec un mur beige, un sol en bois brun, une cheminée standard et un manteau de cheminée en bois.

alyssa kirsten
Exemple d'une petite salle à manger ouverte sur le salon industrielle avec un mur gris, un sol en bois brun, une cheminée standard et un manteau de cheminée en bois.
Exemple d'une petite salle à manger ouverte sur le salon industrielle avec un mur gris, un sol en bois brun, une cheminée standard et un manteau de cheminée en bois.
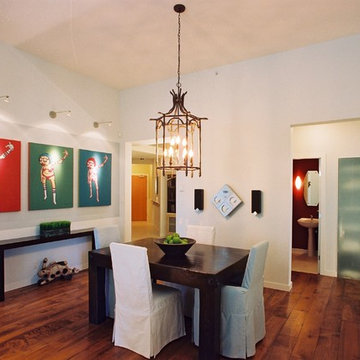
Ryan provided the art shown on the wall from one of his friends. The dining table was custom made from reclaimed solid wood - eco beam - and weighed around 500 lbs!
Kori Nightingale
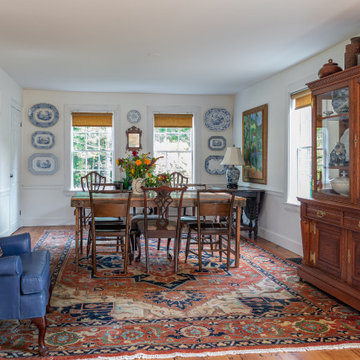
With expansive fields and beautiful farmland surrounding it, this historic farmhouse celebrates these views with floor-to-ceiling windows from the kitchen and sitting area. Originally constructed in the late 1700’s, the main house is connected to the barn by a new addition, housing a master bedroom suite and new two-car garage with carriage doors. We kept and restored all of the home’s existing historic single-pane windows, which complement its historic character. On the exterior, a combination of shingles and clapboard siding were continued from the barn and through the new addition.
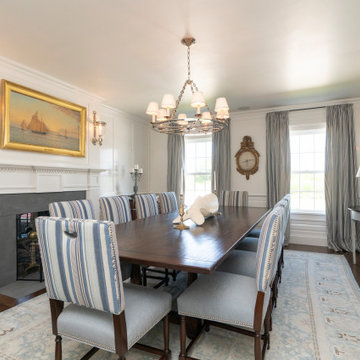
Réalisation d'une salle à manger tradition avec parquet foncé, une cheminée double-face, un manteau de cheminée en bois et du lambris.
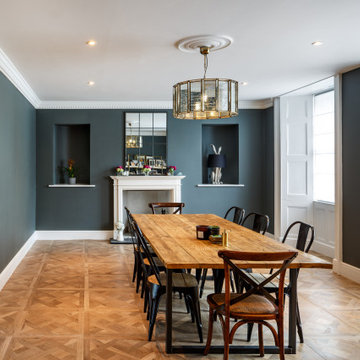
Nestled within a beautiful plot in Devon, this Grade II listed manor house sits quietly amongst the tall trees. Co Create Architects have been delighted to be apart of this project, which involved the renovation of the existing manor house and the creation of two complimentary zinc clad extensions.
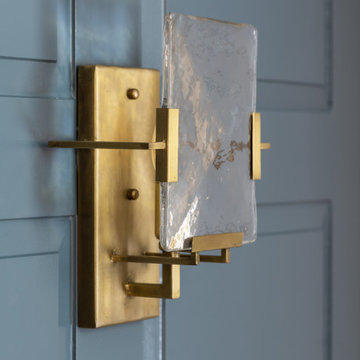
Cette image montre une grande salle à manger traditionnelle fermée avec un mur bleu, un sol en bois brun, un manteau de cheminée en bois, poutres apparentes et du lambris.
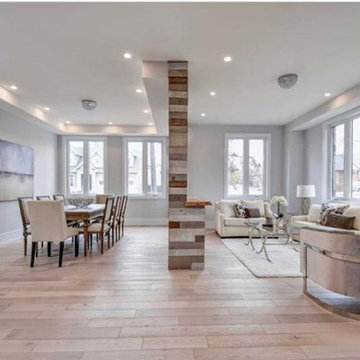
Inspiration pour une salle à manger ouverte sur le salon traditionnelle de taille moyenne avec un mur gris, parquet clair, une cheminée double-face, un manteau de cheminée en bois et un sol beige.
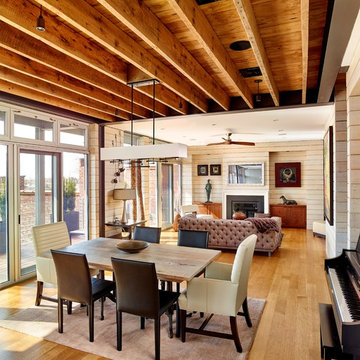
Jeffrey Totaro
Aménagement d'une salle à manger ouverte sur le salon contemporaine de taille moyenne avec parquet clair, une cheminée standard et un manteau de cheminée en bois.
Aménagement d'une salle à manger ouverte sur le salon contemporaine de taille moyenne avec parquet clair, une cheminée standard et un manteau de cheminée en bois.
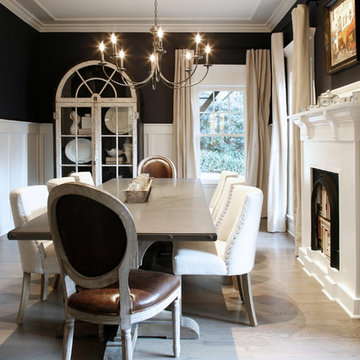
Barbara Brown Photography
Cette image montre une grande salle à manger bohème fermée avec un mur bleu, un sol en bois brun, une cheminée standard et un manteau de cheminée en bois.
Cette image montre une grande salle à manger bohème fermée avec un mur bleu, un sol en bois brun, une cheminée standard et un manteau de cheminée en bois.
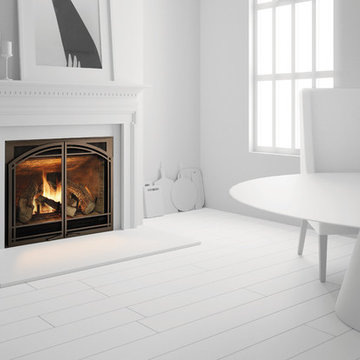
Heat & Glo 6000CL Gas Fireplace Insert. Traditional style.
Cette image montre une salle à manger traditionnelle avec un mur blanc, une cheminée standard, un manteau de cheminée en bois et un sol blanc.
Cette image montre une salle à manger traditionnelle avec un mur blanc, une cheminée standard, un manteau de cheminée en bois et un sol blanc.
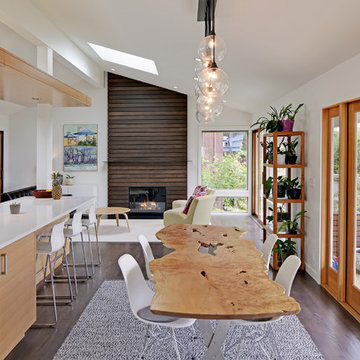
A collaborative space for entertaining, dining and gathering.
Cette photo montre une salle à manger ouverte sur le salon tendance avec un mur blanc, parquet foncé, une cheminée standard et un manteau de cheminée en bois.
Cette photo montre une salle à manger ouverte sur le salon tendance avec un mur blanc, parquet foncé, une cheminée standard et un manteau de cheminée en bois.
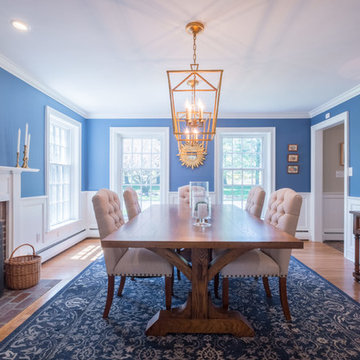
This kitchen and dining room remodel gave this transitional/traditional home a fresh and chic update. The kitchen features a black granite counters, top of the line appliances, a wet bar, a custom-built wall cabinet for storage and a place for charging electronics, and a large center island. The blue island features seating for four, lots of storage and microwave drawer. Its counter is made of two layers of Carrara marble. In the dining room, the custom-made wainscoting and fireplace surround mimic the kitchen cabinetry, providing a cohesive and modern look.
RUDLOFF Custom Builders has won Best of Houzz for Customer Service in 2014, 2015 2016 and 2017. We also were voted Best of Design in 2016, 2017 and 2018, which only 2% of professionals receive. Rudloff Custom Builders has been featured on Houzz in their Kitchen of the Week, What to Know About Using Reclaimed Wood in the Kitchen as well as included in their Bathroom WorkBook article. We are a full service, certified remodeling company that covers all of the Philadelphia suburban area. This business, like most others, developed from a friendship of young entrepreneurs who wanted to make a difference in their clients’ lives, one household at a time. This relationship between partners is much more than a friendship. Edward and Stephen Rudloff are brothers who have renovated and built custom homes together paying close attention to detail. They are carpenters by trade and understand concept and execution. RUDLOFF CUSTOM BUILDERS will provide services for you with the highest level of professionalism, quality, detail, punctuality and craftsmanship, every step of the way along our journey together.
Specializing in residential construction allows us to connect with our clients early in the design phase to ensure that every detail is captured as you imagined. One stop shopping is essentially what you will receive with RUDLOFF CUSTOM BUILDERS from design of your project to the construction of your dreams, executed by on-site project managers and skilled craftsmen. Our concept: envision our client’s ideas and make them a reality. Our mission: CREATING LIFETIME RELATIONSHIPS BUILT ON TRUST AND INTEGRITY.
Photo Credit: JMB Photoworks
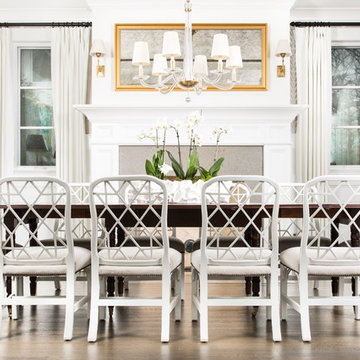
Cette photo montre une salle à manger chic fermée et de taille moyenne avec un mur marron, un sol en bois brun, une cheminée standard, un manteau de cheminée en bois et un sol marron.
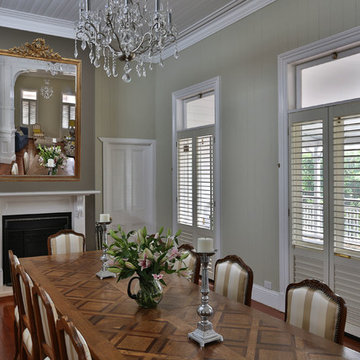
Stunning dining room with original 19th century French oak parquetry top dining table matched with Louis XV dining chairs and gilded French mirror
Idée de décoration pour une grande salle à manger ouverte sur la cuisine champêtre avec un mur gris, un sol en bois brun et un manteau de cheminée en bois.
Idée de décoration pour une grande salle à manger ouverte sur la cuisine champêtre avec un mur gris, un sol en bois brun et un manteau de cheminée en bois.
Idées déco de salles à manger avec un manteau de cheminée en bois
10