Idées déco de salles à manger avec un manteau de cheminée en bois
Trier par :
Budget
Trier par:Populaires du jour
201 - 220 sur 2 418 photos
1 sur 2
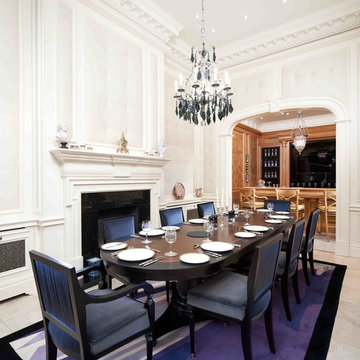
Photo Credit - Neale Smith
Aménagement d'une salle à manger classique fermée et de taille moyenne avec un mur beige, un sol en travertin, une cheminée standard, un manteau de cheminée en bois et un sol beige.
Aménagement d'une salle à manger classique fermée et de taille moyenne avec un mur beige, un sol en travertin, une cheminée standard, un manteau de cheminée en bois et un sol beige.
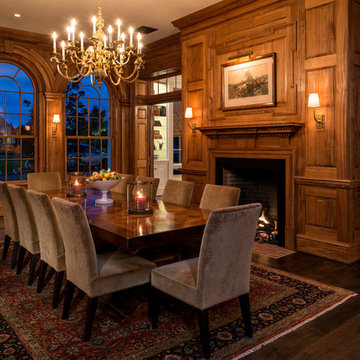
Réalisation d'une grande salle à manger tradition fermée avec parquet foncé, une cheminée standard et un manteau de cheminée en bois.
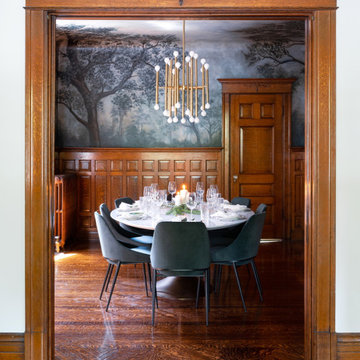
Inspiration pour une salle à manger traditionnelle fermée et de taille moyenne avec un mur multicolore, parquet foncé, une cheminée standard, un manteau de cheminée en bois et un sol marron.

Cette image montre une grande salle à manger traditionnelle fermée avec un mur multicolore, un sol en bois brun, une cheminée standard, un manteau de cheminée en bois, un sol marron, un plafond à caissons et du papier peint.
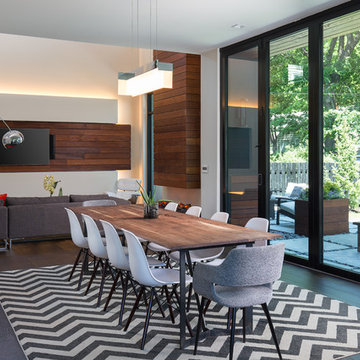
Matthew Anderson
Aménagement d'une salle à manger ouverte sur le salon moderne de taille moyenne avec un mur blanc, parquet foncé, une cheminée ribbon, un manteau de cheminée en bois et un sol marron.
Aménagement d'une salle à manger ouverte sur le salon moderne de taille moyenne avec un mur blanc, parquet foncé, une cheminée ribbon, un manteau de cheminée en bois et un sol marron.
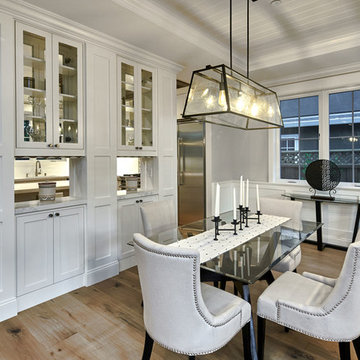
Arch Studio, Inc. Architecture & Interiors 2018
Cette image montre une salle à manger ouverte sur le salon rustique de taille moyenne avec un mur gris, parquet clair, une cheminée ribbon, un manteau de cheminée en bois et un sol gris.
Cette image montre une salle à manger ouverte sur le salon rustique de taille moyenne avec un mur gris, parquet clair, une cheminée ribbon, un manteau de cheminée en bois et un sol gris.

Open concept interior includes fireplace with charred wood surround, open riser stairs with Eastern White Pine treads, and Viewrail cable rail system - HLodge - Lakeside Renovation - Lake Lemon in Unionville, IN - HAUS | Architecture For Modern Lifestyles - Christopher Short - Derek Mills - WERK | Building Modern
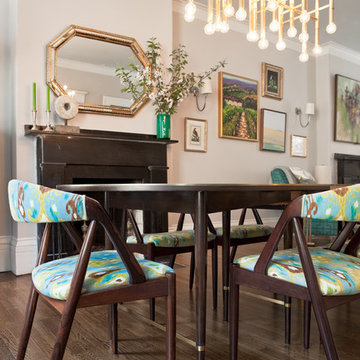
Photo: Sarah M. Young | smyphoto
Exemple d'une salle à manger ouverte sur le salon éclectique de taille moyenne avec un mur gris, parquet foncé, une cheminée standard, un manteau de cheminée en bois et un sol marron.
Exemple d'une salle à manger ouverte sur le salon éclectique de taille moyenne avec un mur gris, parquet foncé, une cheminée standard, un manteau de cheminée en bois et un sol marron.
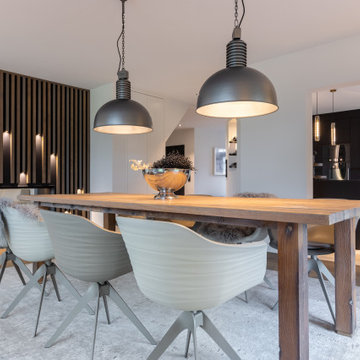
Réalisation d'une salle à manger ouverte sur le salon champêtre en bois de taille moyenne avec un mur gris, parquet foncé, une cheminée double-face, un manteau de cheminée en bois, un sol marron et un plafond en papier peint.
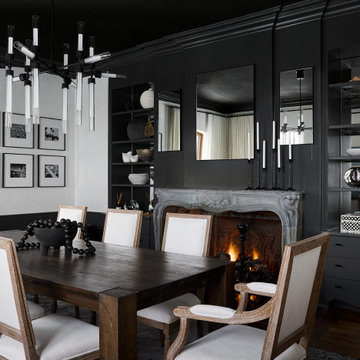
The fireplace and built-ins were painted in the same deep charcoal grey as the ceiling and crown for a monochromatic effect. Above the fireplace mantle, we removed the ornate millwork and selected antique mirrors that add to the moody feel in the space. We completed the design by selecting a modern cylindrical chandelier and a minimal gallery wall with simple black frames.
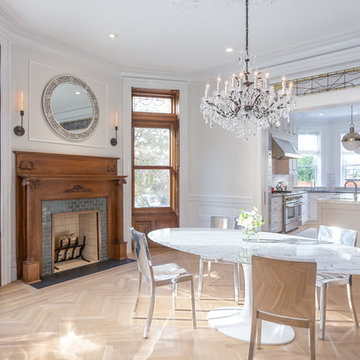
Cette photo montre une salle à manger ouverte sur la cuisine chic de taille moyenne avec un mur blanc, parquet clair, une cheminée standard et un manteau de cheminée en bois.
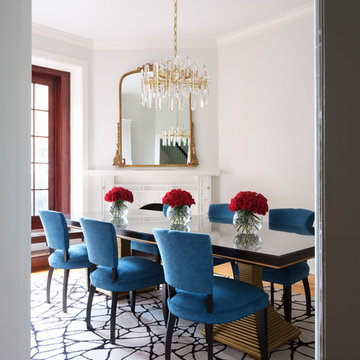
Exemple d'une salle à manger chic fermée et de taille moyenne avec un mur blanc, un sol en bois brun, une cheminée d'angle et un manteau de cheminée en bois.
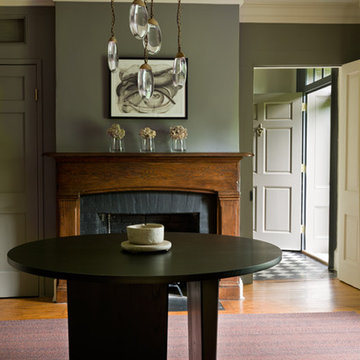
Inspiration pour une petite salle à manger bohème fermée avec un mur gris, parquet clair, une cheminée standard et un manteau de cheminée en bois.

Camarilla Oak – The Courtier Waterproof Collection combines the beauty of real hardwood with the durability and functionality of rigid flooring. This innovative type of flooring perfectly replicates both reclaimed and contemporary hardwood floors, while being completely waterproof, durable and easy to clean.
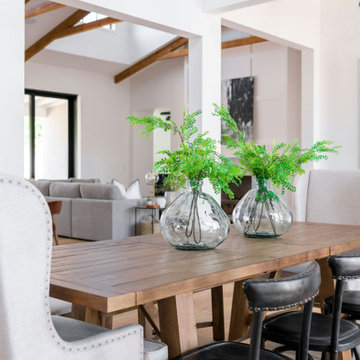
Aménagement d'une grande salle à manger ouverte sur la cuisine campagne avec un mur blanc, un sol en bois brun, une cheminée standard, un manteau de cheminée en bois et un sol marron.
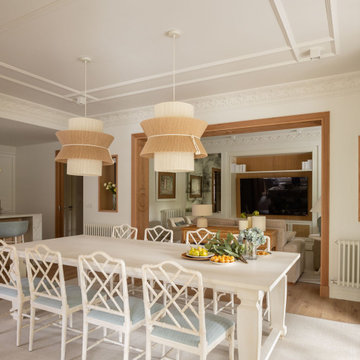
Idée de décoration pour une grande salle à manger ouverte sur le salon tradition avec un mur blanc, sol en stratifié, une cheminée standard, un manteau de cheminée en bois, un sol marron et un plafond à caissons.
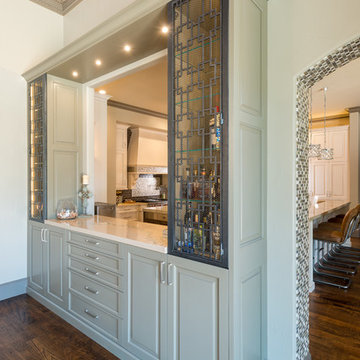
Full height built-in's provide plenty of space for all of your dining and entertaining needs. These cabinets allow a peek into the kitchen, allowing an open feel between these two otherwise enclosed spaces. Lockable cabinets display a variety of alcohol to suit everyone's tastes.

This modern waterfront home was built for today’s contemporary lifestyle with the comfort of a family cottage. Walloon Lake Residence is a stunning three-story waterfront home with beautiful proportions and extreme attention to detail to give both timelessness and character. Horizontal wood siding wraps the perimeter and is broken up by floor-to-ceiling windows and moments of natural stone veneer.
The exterior features graceful stone pillars and a glass door entrance that lead into a large living room, dining room, home bar, and kitchen perfect for entertaining. With walls of large windows throughout, the design makes the most of the lakefront views. A large screened porch and expansive platform patio provide space for lounging and grilling.
Inside, the wooden slat decorative ceiling in the living room draws your eye upwards. The linear fireplace surround and hearth are the focal point on the main level. The home bar serves as a gathering place between the living room and kitchen. A large island with seating for five anchors the open concept kitchen and dining room. The strikingly modern range hood and custom slab kitchen cabinets elevate the design.
The floating staircase in the foyer acts as an accent element. A spacious master suite is situated on the upper level. Featuring large windows, a tray ceiling, double vanity, and a walk-in closet. The large walkout basement hosts another wet bar for entertaining with modern island pendant lighting.
Walloon Lake is located within the Little Traverse Bay Watershed and empties into Lake Michigan. It is considered an outstanding ecological, aesthetic, and recreational resource. The lake itself is unique in its shape, with three “arms” and two “shores” as well as a “foot” where the downtown village exists. Walloon Lake is a thriving northern Michigan small town with tons of character and energy, from snowmobiling and ice fishing in the winter to morel hunting and hiking in the spring, boating and golfing in the summer, and wine tasting and color touring in the fall.
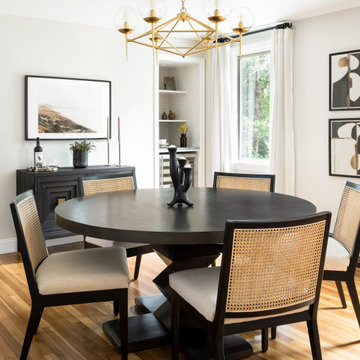
Idée de décoration pour une grande salle à manger tradition fermée avec un mur bleu, un sol en bois brun, un manteau de cheminée en bois, poutres apparentes et du lambris.
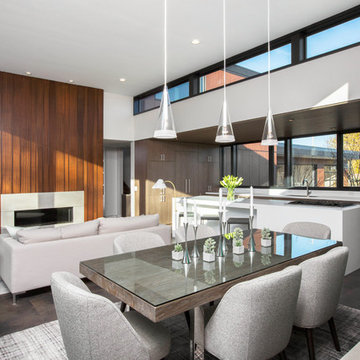
Réalisation d'une salle à manger ouverte sur le salon design avec un mur blanc, une cheminée ribbon et un manteau de cheminée en bois.
Idées déco de salles à manger avec un manteau de cheminée en bois
11