Idées déco de salles à manger avec un manteau de cheminée en métal
Trier par :
Budget
Trier par:Populaires du jour
181 - 200 sur 1 872 photos
1 sur 2
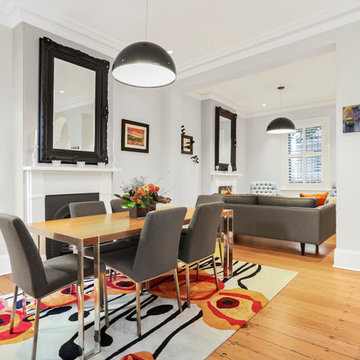
Réalisation d'une grande salle à manger ouverte sur le salon design avec un mur gris, un sol en bois brun, une cheminée standard, un manteau de cheminée en métal et un sol marron.
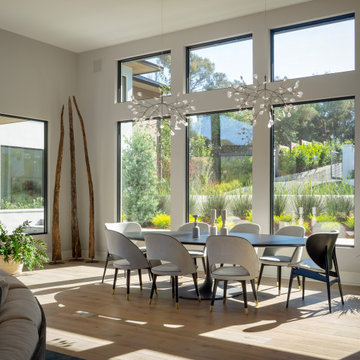
Aménagement d'une grande salle à manger contemporaine avec un mur beige, parquet clair, une cheminée ribbon et un manteau de cheminée en métal.
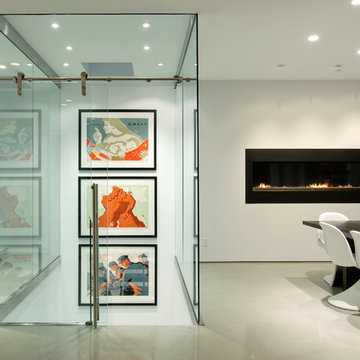
Aaron Leitz Fine Photography
Réalisation d'une salle à manger ouverte sur le salon minimaliste avec un mur blanc, une cheminée ribbon, sol en béton ciré et un manteau de cheminée en métal.
Réalisation d'une salle à manger ouverte sur le salon minimaliste avec un mur blanc, une cheminée ribbon, sol en béton ciré et un manteau de cheminée en métal.
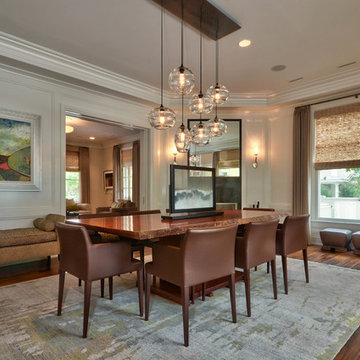
A dining room that exhibits both classic and contemporary furniture. For a timeless yet trendy look, we paired sophisticated leather chairs, a large area rug, and neutral drapery with an exciting printed bench, colorful artwork, and glass pendant lighting.
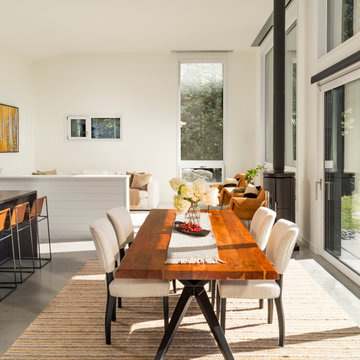
Réalisation d'une salle à manger ouverte sur la cuisine design de taille moyenne avec un mur blanc, sol en béton ciré, un poêle à bois, un manteau de cheminée en métal et un sol gris.
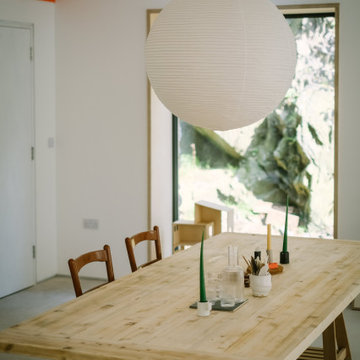
Dining table made from joist offcuts. Picture window looking onto slate cliff face. Low hung pendant light. Colourful beams to add a colour pop.
Aménagement d'une salle à manger ouverte sur le salon contemporaine de taille moyenne avec un mur multicolore, sol en béton ciré, un poêle à bois, un manteau de cheminée en métal, un sol gris, poutres apparentes et éclairage.
Aménagement d'une salle à manger ouverte sur le salon contemporaine de taille moyenne avec un mur multicolore, sol en béton ciré, un poêle à bois, un manteau de cheminée en métal, un sol gris, poutres apparentes et éclairage.
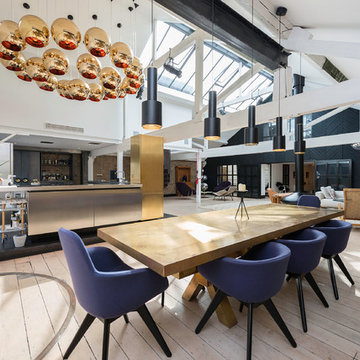
Ewelina Kabala
Cette photo montre une grande salle à manger ouverte sur le salon industrielle avec un mur blanc, parquet clair, cheminée suspendue et un manteau de cheminée en métal.
Cette photo montre une grande salle à manger ouverte sur le salon industrielle avec un mur blanc, parquet clair, cheminée suspendue et un manteau de cheminée en métal.

View of dining room and living room with double sided fire place.
Andrew Pogue Photography
Cette photo montre une salle à manger ouverte sur le salon tendance de taille moyenne avec une cheminée double-face, un mur beige, parquet foncé, un manteau de cheminée en métal et un sol marron.
Cette photo montre une salle à manger ouverte sur le salon tendance de taille moyenne avec une cheminée double-face, un mur beige, parquet foncé, un manteau de cheminée en métal et un sol marron.
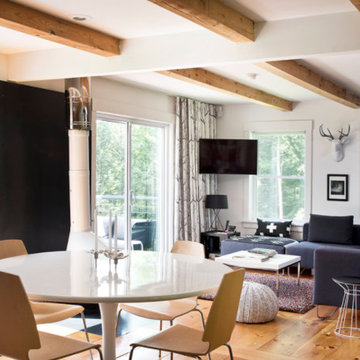
Dining/Living Area. Light renovation and full redesign of an open plan cabin nestled in the quiet woods of Ulster County, New York. Complete kitchen restyling and budget friendly furnishings, art and décor for a second home used as a weekend retreat
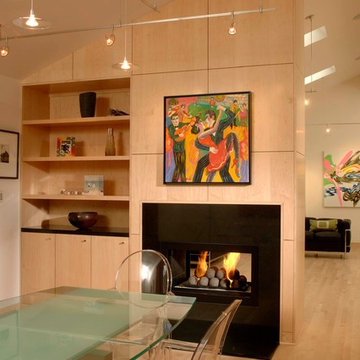
Cette photo montre une salle à manger tendance avec parquet clair, une cheminée double-face et un manteau de cheminée en métal.
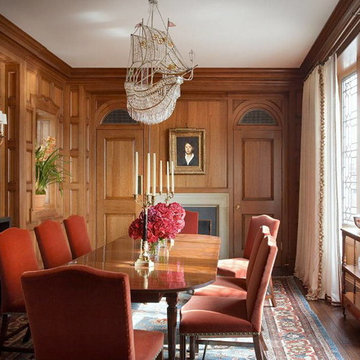
Ships ahoy!
Idées déco pour une grande salle à manger classique fermée avec un mur marron, parquet foncé, une cheminée standard et un manteau de cheminée en métal.
Idées déco pour une grande salle à manger classique fermée avec un mur marron, parquet foncé, une cheminée standard et un manteau de cheminée en métal.
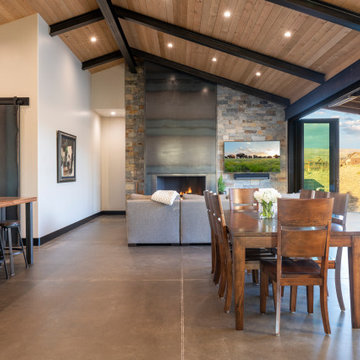
Réalisation d'une grande salle à manger chalet avec un mur blanc, sol en béton ciré, une cheminée ribbon, un manteau de cheminée en métal et un sol gris.
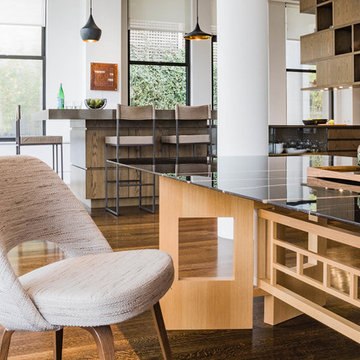
Adriana Solmson Interiors
Inspiration pour une grande salle à manger ouverte sur le salon design avec un mur blanc, un sol en bois brun, une cheminée d'angle, un manteau de cheminée en métal et un sol marron.
Inspiration pour une grande salle à manger ouverte sur le salon design avec un mur blanc, un sol en bois brun, une cheminée d'angle, un manteau de cheminée en métal et un sol marron.

The full height windows aid in framing the external views of the natural landscape making it the focal point with the interiors taking a secondary position.
– DGK Architects

Open concept living space with LOTS of windows and incredible views. Offering function with multiple seating for everyone to be able to communicate.
Idées déco pour une salle à manger ouverte sur la cuisine contemporaine de taille moyenne avec un mur blanc, un sol en bois brun, une cheminée double-face, un manteau de cheminée en métal, un sol marron et un plafond en bois.
Idées déco pour une salle à manger ouverte sur la cuisine contemporaine de taille moyenne avec un mur blanc, un sol en bois brun, une cheminée double-face, un manteau de cheminée en métal, un sol marron et un plafond en bois.
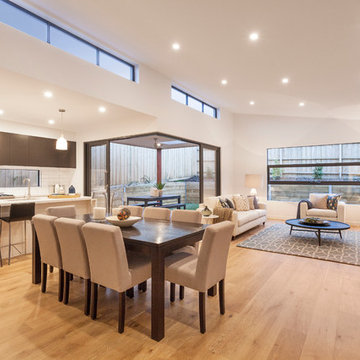
Open plan living, clerestory windows
Cette image montre une grande salle à manger ouverte sur le salon design avec un mur blanc, parquet clair, une cheminée standard et un manteau de cheminée en métal.
Cette image montre une grande salle à manger ouverte sur le salon design avec un mur blanc, parquet clair, une cheminée standard et un manteau de cheminée en métal.
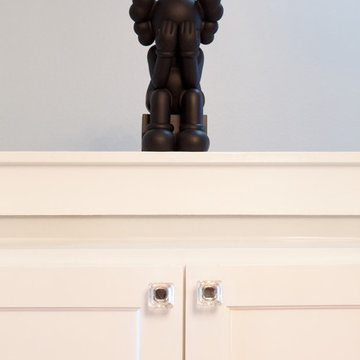
A brand new kitchen design fit for this young Texan fashionista! We reconfigured the floor plan, closing off the original kitchen entryway and opening up the adjacent dining room. This greatly increased the amount of space and light, creating the perfect setting for soft blue-gray cabinets.
Detail is everything in this home, so for the kitchen & dining area we incorporated glamorous hardware, lustrous mirror decor, and a brass lighting fixture above the dining table.
Designed by Joy Street Design serving Oakland, Berkeley, San Francisco, and the whole of the East Bay.
For more about Joy Street Design, click here: https://www.joystreetdesign.com/
To learn more about this project, click here: https://www.joystreetdesign.com/portfolio/bartlett-avenue

La sala da pranzo, tra la cucina e il salotto è anche il primo ambiente che si vede entrando in casa. Un grande tavolo con piano in vetro che riflette la luce e il paesaggio esterno con lampada a sospensione di Vibia.
Un mobile libreria separa fisicamente come un filtro con la zona salotto dove c'è un grande divano ad L e un sistema di proiezione video e audio.
I colori come nel resto della casa giocano con i toni del grigio e elemento naturale del legno,

Inspiration pour une grande salle à manger ouverte sur le salon urbaine avec un mur blanc, un sol en carrelage de céramique, un poêle à bois et un manteau de cheminée en métal.
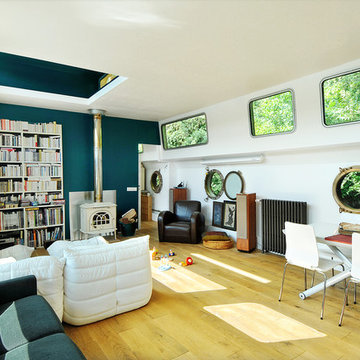
Sergio Grazia photographe
Exemple d'une salle à manger bord de mer de taille moyenne avec un mur bleu, parquet clair, un poêle à bois, un manteau de cheminée en métal et éclairage.
Exemple d'une salle à manger bord de mer de taille moyenne avec un mur bleu, parquet clair, un poêle à bois, un manteau de cheminée en métal et éclairage.
Idées déco de salles à manger avec un manteau de cheminée en métal
10