Idées déco de salles à manger avec un manteau de cheminée en plâtre
Trier par :
Budget
Trier par:Populaires du jour
81 - 100 sur 487 photos
1 sur 3
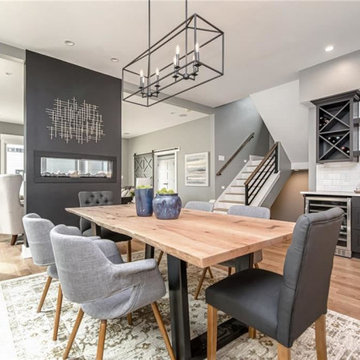
Custom built-in bar with drawers, wine rack, and floating shelves.
Inspiration pour une salle à manger ouverte sur la cuisine traditionnelle de taille moyenne avec un mur gris, un sol en bois brun, une cheminée double-face et un manteau de cheminée en plâtre.
Inspiration pour une salle à manger ouverte sur la cuisine traditionnelle de taille moyenne avec un mur gris, un sol en bois brun, une cheminée double-face et un manteau de cheminée en plâtre.
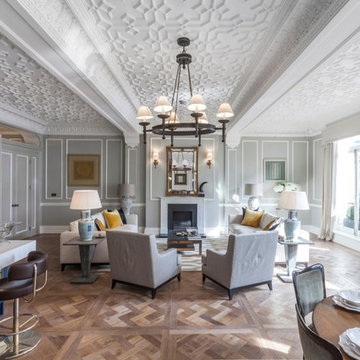
Images courtesy of Blenheim House Construction. Photography by CGS Photographers'
Idées déco pour une salle à manger ouverte sur le salon classique de taille moyenne avec un mur gris et un manteau de cheminée en plâtre.
Idées déco pour une salle à manger ouverte sur le salon classique de taille moyenne avec un mur gris et un manteau de cheminée en plâtre.
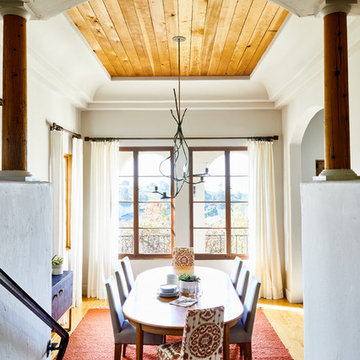
Aubrie Pick
Idée de décoration pour une salle à manger méditerranéenne fermée et de taille moyenne avec un mur gris, parquet clair, une cheminée standard et un manteau de cheminée en plâtre.
Idée de décoration pour une salle à manger méditerranéenne fermée et de taille moyenne avec un mur gris, parquet clair, une cheminée standard et un manteau de cheminée en plâtre.
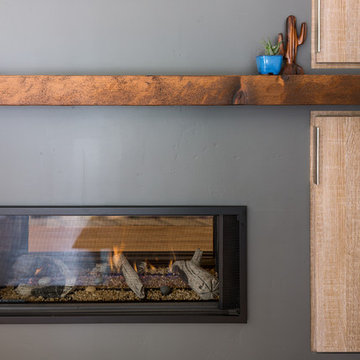
The homeowner demolished the existing brick fireplace and in it's place, we created a beautiful two sided modern fireplace design with a custom wood mantel and integrated cabinetry.
Kate Falconer Photography
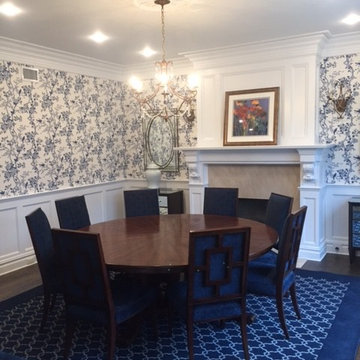
Exemple d'une salle à manger tendance fermée et de taille moyenne avec un mur multicolore, parquet foncé, une cheminée standard, un manteau de cheminée en plâtre et un sol marron.
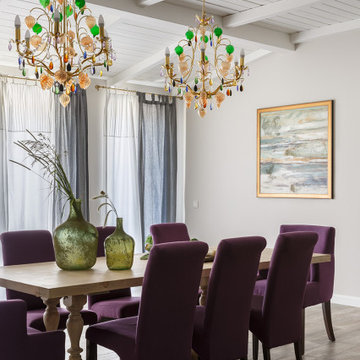
Cette photo montre une grande salle à manger ouverte sur le salon nature avec un mur gris, un sol en carrelage de porcelaine, une cheminée double-face, un manteau de cheminée en plâtre et un sol gris.
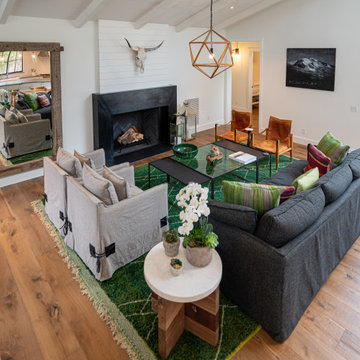
This is a light rustic European White Oak hardwood floor.
Aménagement d'une salle à manger ouverte sur le salon moderne de taille moyenne avec un mur blanc, un sol en bois brun, une cheminée standard, un manteau de cheminée en plâtre, un sol marron et un plafond en lambris de bois.
Aménagement d'une salle à manger ouverte sur le salon moderne de taille moyenne avec un mur blanc, un sol en bois brun, une cheminée standard, un manteau de cheminée en plâtre, un sol marron et un plafond en lambris de bois.
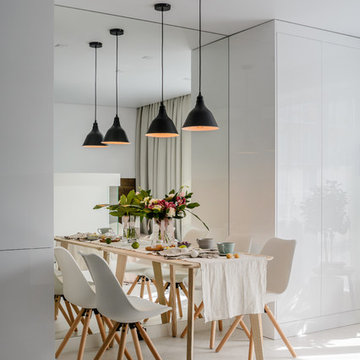
Анастасия Розонова
Réalisation d'une salle à manger ouverte sur la cuisine de taille moyenne avec un mur blanc, un sol en vinyl, une cheminée ribbon, un manteau de cheminée en plâtre et un sol blanc.
Réalisation d'une salle à manger ouverte sur la cuisine de taille moyenne avec un mur blanc, un sol en vinyl, une cheminée ribbon, un manteau de cheminée en plâtre et un sol blanc.
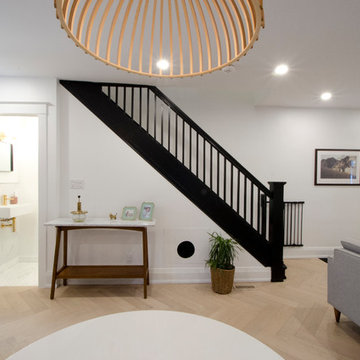
Carter Fox Renovations was hired to do a complete renovation of this semi-detached home in the Gerrard-Coxwell neighbourhood of Toronto. The main floor was completely gutted and transformed - most of the interior walls and ceilings were removed, a large sliding door installed across the back, and a small powder room added. All the electrical and plumbing was updated and new herringbone hardwood installed throughout.
Upstairs, the bathroom was expanded by taking space from the adjoining bedroom. We added a second floor laundry and new hardwood throughout. The walls and ceiling were plaster repaired and painted, avoiding the time, expense and excessive creation of landfill involved in a total demolition.
The clients had a very clear picture of what they wanted, and the finished space is very liveable and beautifully showcases their style.
Photo: Julie Carter
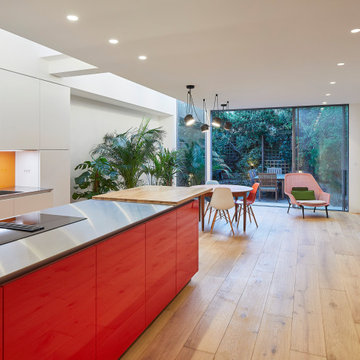
Cette image montre une grande salle à manger ouverte sur la cuisine design avec un mur blanc, parquet clair, une cheminée standard, un manteau de cheminée en plâtre et un sol beige.
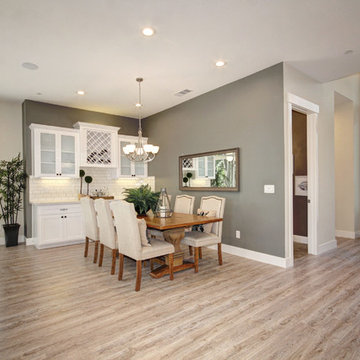
Cette photo montre une salle à manger ouverte sur le salon chic de taille moyenne avec un mur gris, sol en stratifié, une cheminée standard, un manteau de cheminée en plâtre et un sol gris.
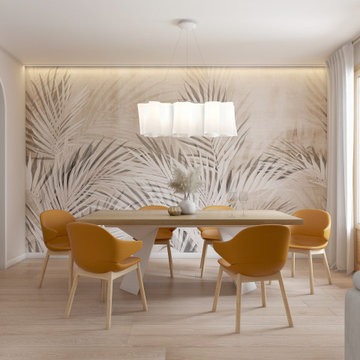
Zona giorno open-space in stile scandinavo.
Toni naturali del legno e pareti neutre.
Una grande parete attrezzata è di sfondo alla parete frontale al divano. La zona pranzo è separata attraverso un divisorio in listelli di legno verticale da pavimento a soffitto.
La carta da parati valorizza l'ambiente del tavolo da pranzo.
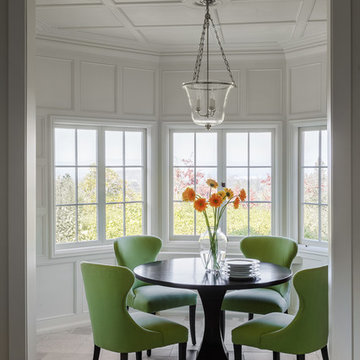
Idées déco pour une salle à manger classique fermée et de taille moyenne avec un mur blanc, aucune cheminée, un manteau de cheminée en plâtre, un sol marron et un sol en travertin.
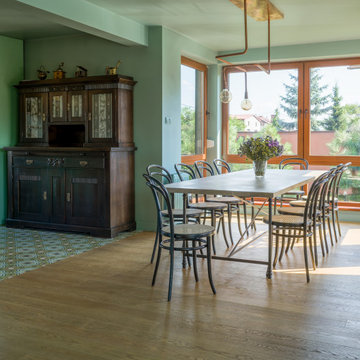
This holistic project involved the design of a completely new space layout, as well as searching for perfect materials, furniture, decorations and tableware to match the already existing elements of the house.
The key challenge concerning this project was to improve the layout, which was not functional and proportional.
Balance on the interior between contemporary and retro was the key to achieve the effect of a coherent and welcoming space.
Passionate about vintage, the client possessed a vast selection of old trinkets and furniture.
The main focus of the project was how to include the sideboard,(from the 1850’s) which belonged to the client’s grandmother, and how to place harmoniously within the aerial space. To create this harmony, the tones represented on the sideboard’s vitrine were used as the colour mood for the house.
The sideboard was placed in the central part of the space in order to be visible from the hall, kitchen, dining room and living room.
The kitchen fittings are aligned with the worktop and top part of the chest of drawers.
Green-grey glazing colour is a common element of all of the living spaces.
In the the living room, the stage feeling is given by it’s main actor, the grand piano and the cabinets of curiosities, which were rearranged around it to create that effect.
A neutral background consisting of the combination of soft walls and
minimalist furniture in order to exhibit retro elements of the interior.
Long live the vintage!
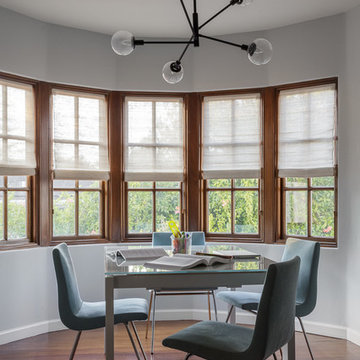
Exemple d'une salle à manger chic fermée et de taille moyenne avec un mur blanc, parquet foncé, aucune cheminée, un manteau de cheminée en plâtre et un sol marron.
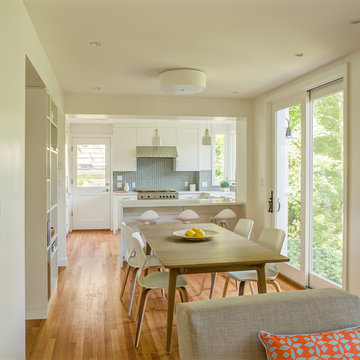
The long linear space of the den and dining areas allows for maximum flexibility. They back up on to the Kitchen's extra deep pennisula which can seat three.
Photography: Michael Moran
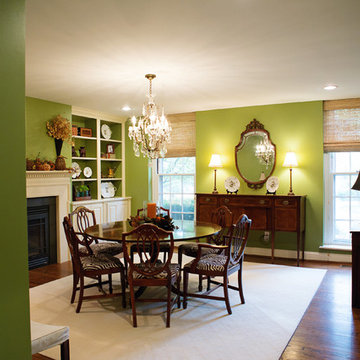
Inspiration pour une salle à manger bohème fermée et de taille moyenne avec un mur vert, un sol en bois brun, une cheminée standard, un manteau de cheminée en plâtre et un sol marron.
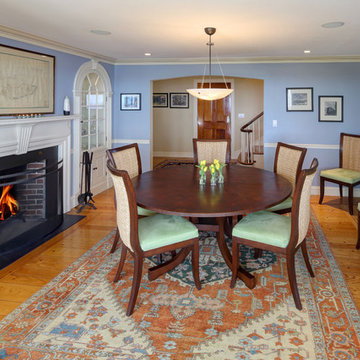
Randolph Ashey
Idée de décoration pour une grande salle à manger tradition fermée avec un mur bleu, parquet clair, une cheminée standard et un manteau de cheminée en plâtre.
Idée de décoration pour une grande salle à manger tradition fermée avec un mur bleu, parquet clair, une cheminée standard et un manteau de cheminée en plâtre.
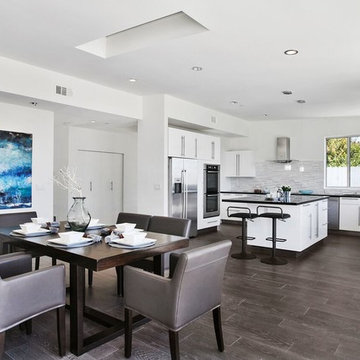
PC: Jeri Koegel Photography
Cette image montre une salle à manger ouverte sur la cuisine design de taille moyenne avec un mur blanc, un sol en bois brun, une cheminée double-face, un manteau de cheminée en plâtre et un sol marron.
Cette image montre une salle à manger ouverte sur la cuisine design de taille moyenne avec un mur blanc, un sol en bois brun, une cheminée double-face, un manteau de cheminée en plâtre et un sol marron.

A run down traditional 1960's home in the heart of the san Fernando valley area is a common site for home buyers in the area. so, what can you do with it you ask? A LOT! is our answer. Most first-time home buyers are on a budget when they need to remodel and we know how to maximize it. The entire exterior of the house was redone with #stucco over layer, some nice bright color for the front door to pop out and a modern garage door is a good add. the back yard gained a huge 400sq. outdoor living space with Composite Decking from Cali Bamboo and a fantastic insulated patio made from aluminum. The pool was redone with dark color pebble-tech for better temperature capture and the 0 maintenance of the material.
Inside we used water resistance wide planks European oak look-a-like laminated flooring. the floor is continues throughout the entire home (except the bathrooms of course ? ).
A gray/white and a touch of earth tones for the wall colors to bring some brightness to the house.
The center focal point of the house is the transitional farmhouse kitchen with real reclaimed wood floating shelves and custom-made island vegetables/fruits baskets on a full extension hardware.
take a look at the clean and unique countertop cloudburst-concrete by caesarstone it has a "raw" finish texture.
The master bathroom is made entirely from natural slate stone in different sizes, wall mounted modern vanity and a fantastic shower system by Signature Hardware.
Guest bathroom was lightly remodeled as well with a new 66"x36" Mariposa tub by Kohler with a single piece quartz slab installed above it.
Idées déco de salles à manger avec un manteau de cheminée en plâtre
5