Idées déco de salles à manger avec un manteau de cheminée en plâtre
Trier par :
Budget
Trier par:Populaires du jour
161 - 180 sur 487 photos
1 sur 3
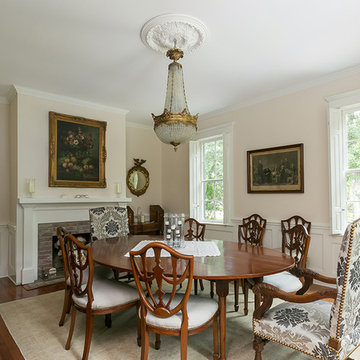
This 1880’s Victorian style home was completely renovated and expanded with a kitchen addition. The charm of the old home was preserved with character features and fixtures throughout the renovation while updating and expanding the home to luxurious modern living.
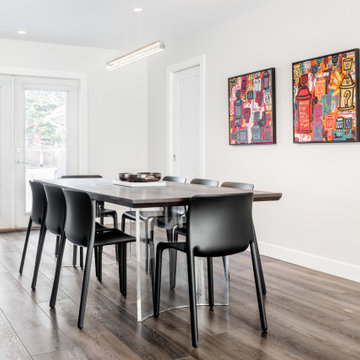
Cette image montre une salle à manger ouverte sur le salon minimaliste de taille moyenne avec un mur blanc, un sol en vinyl, une cheminée standard, un manteau de cheminée en plâtre et un sol marron.
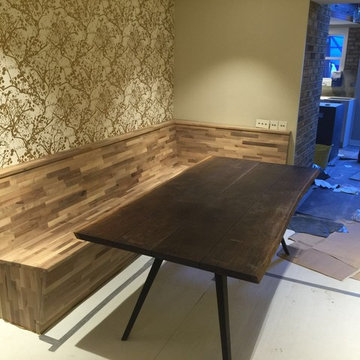
Arkadiusz Lipigorski
Cette image montre une salle à manger minimaliste de taille moyenne avec un mur gris, parquet clair, une cheminée double-face et un manteau de cheminée en plâtre.
Cette image montre une salle à manger minimaliste de taille moyenne avec un mur gris, parquet clair, une cheminée double-face et un manteau de cheminée en plâtre.
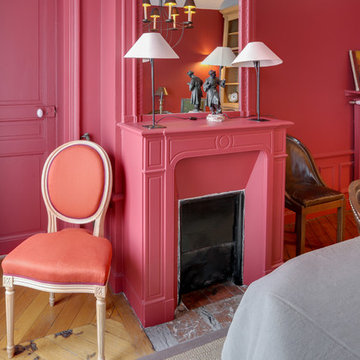
Cette image montre une salle à manger traditionnelle avec un mur rouge, parquet clair, une cheminée standard, un manteau de cheminée en plâtre et un sol marron.
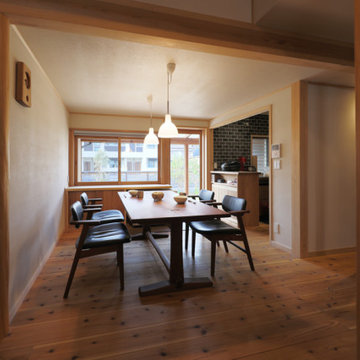
吹抜けリビングと隣り合うダイニングは、天井を低くして落ち着きのある居場所に。ダイニングテーブルセットはこの家に合わせたオリジナルです。
Cette image montre une salle à manger ouverte sur la cuisine de taille moyenne avec un sol en bois brun, un poêle à bois et un manteau de cheminée en plâtre.
Cette image montre une salle à manger ouverte sur la cuisine de taille moyenne avec un sol en bois brun, un poêle à bois et un manteau de cheminée en plâtre.
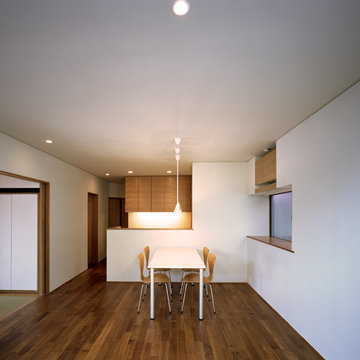
Cette image montre une salle à manger ouverte sur le salon minimaliste de taille moyenne avec un mur blanc, un sol en bois brun, aucune cheminée, un manteau de cheminée en plâtre et un sol marron.
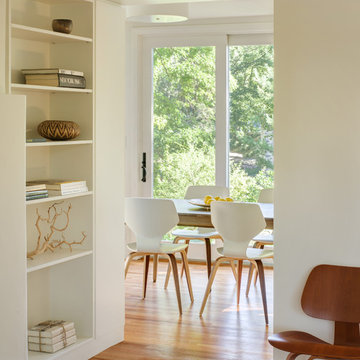
The smaller opening between the living and dining room frames the view of the dining table and back yard.
Aménagement d'une salle à manger ouverte sur la cuisine contemporaine de taille moyenne avec un mur blanc, parquet clair, une cheminée standard et un manteau de cheminée en plâtre.
Aménagement d'une salle à manger ouverte sur la cuisine contemporaine de taille moyenne avec un mur blanc, parquet clair, une cheminée standard et un manteau de cheminée en plâtre.
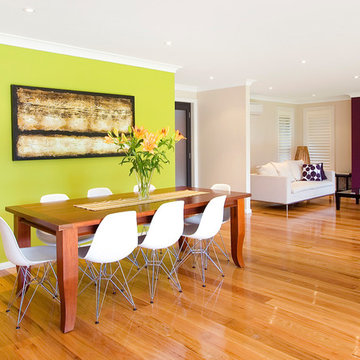
Photographer: Thomas Dalhoff
Exemple d'une grande salle à manger ouverte sur le salon tendance avec un mur vert, une cheminée standard, un manteau de cheminée en plâtre et parquet clair.
Exemple d'une grande salle à manger ouverte sur le salon tendance avec un mur vert, une cheminée standard, un manteau de cheminée en plâtre et parquet clair.
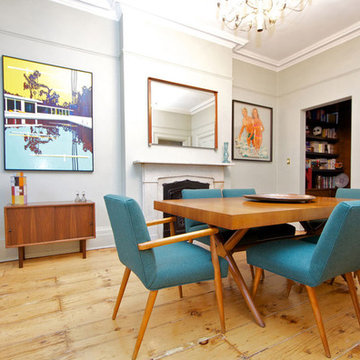
http://www.jairocriollo.com
Exemple d'une grande salle à manger éclectique fermée avec un mur vert, un sol en bois brun, une cheminée standard et un manteau de cheminée en plâtre.
Exemple d'une grande salle à manger éclectique fermée avec un mur vert, un sol en bois brun, une cheminée standard et un manteau de cheminée en plâtre.
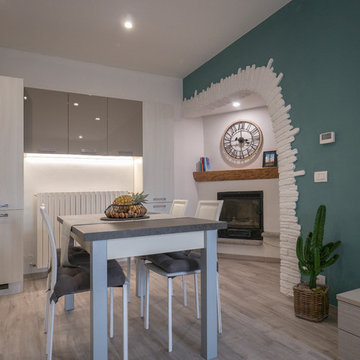
Liadesign
Cette photo montre une petite salle à manger tendance avec un mur vert, un sol en linoléum, une cheminée d'angle et un manteau de cheminée en plâtre.
Cette photo montre une petite salle à manger tendance avec un mur vert, un sol en linoléum, une cheminée d'angle et un manteau de cheminée en plâtre.
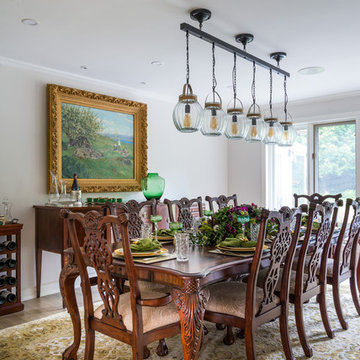
This was a major full home renovation, transforming an old dated home with a strange layout into a modern custom space. Highlights are the brand new stylish kitchen with in-counter beer taps, cozy hot tub room, and outdoor bar, cooking and dining area.
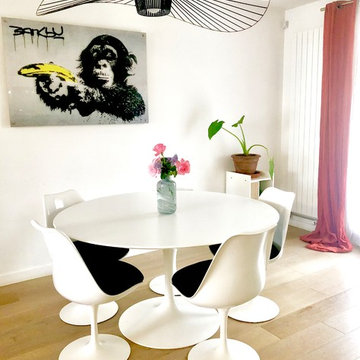
Marion Dubost
Décoratrice d'intérieur
Idée de décoration pour une salle à manger ouverte sur le salon design de taille moyenne avec un mur blanc, parquet clair, une cheminée standard, un manteau de cheminée en plâtre et un sol marron.
Idée de décoration pour une salle à manger ouverte sur le salon design de taille moyenne avec un mur blanc, parquet clair, une cheminée standard, un manteau de cheminée en plâtre et un sol marron.
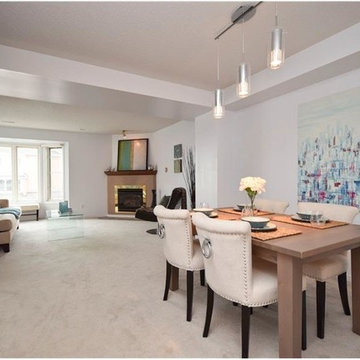
Cette photo montre une petite salle à manger ouverte sur le salon tendance avec un mur blanc, moquette, une cheminée d'angle, un manteau de cheminée en plâtre et un sol beige.
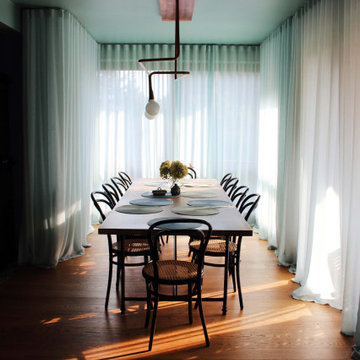
This holistic project involved the design of a completely new space layout, as well as searching for perfect materials, furniture, decorations and tableware to match the already existing elements of the house.
The key challenge concerning this project was to improve the layout, which was not functional and proportional.
Balance on the interior between contemporary and retro was the key to achieve the effect of a coherent and welcoming space.
Passionate about vintage, the client possessed a vast selection of old trinkets and furniture.
The main focus of the project was how to include the sideboard,(from the 1850’s) which belonged to the client’s grandmother, and how to place harmoniously within the aerial space. To create this harmony, the tones represented on the sideboard’s vitrine were used as the colour mood for the house.
The sideboard was placed in the central part of the space in order to be visible from the hall, kitchen, dining room and living room.
The kitchen fittings are aligned with the worktop and top part of the chest of drawers.
Green-grey glazing colour is a common element of all of the living spaces.
In the the living room, the stage feeling is given by it’s main actor, the grand piano and the cabinets of curiosities, which were rearranged around it to create that effect.
A neutral background consisting of the combination of soft walls and
minimalist furniture in order to exhibit retro elements of the interior.
Long live the vintage!
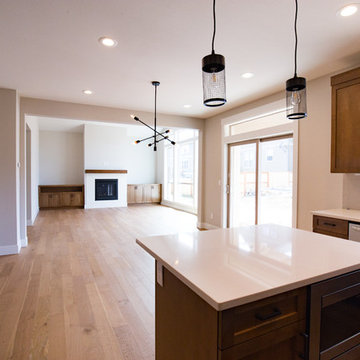
Inspiration pour une salle à manger ouverte sur la cuisine craftsman de taille moyenne avec un mur beige, parquet clair, une cheminée standard, un manteau de cheminée en plâtre et un sol marron.
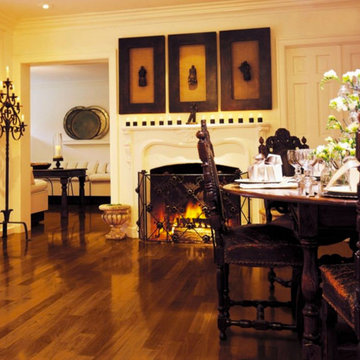
Idées déco pour une salle à manger classique fermée et de taille moyenne avec un mur beige, parquet foncé, une cheminée standard, un manteau de cheminée en plâtre et un sol marron.
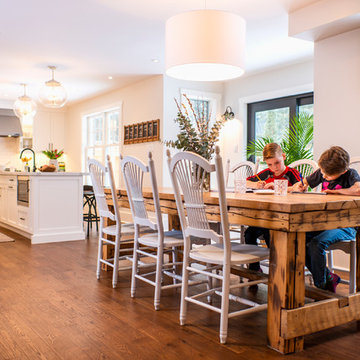
The client wanted to completely relocate and redesign the kitchen, opening up the boxed-in style home to achieve a more open feel while still having some room separation. The kitchen is spectacular - a great space for family to eat, converse, and do homework. There are 2 separate electric fireplaces on either side of a centre wall dividing the living and dining area, which mimics a 2-sided gas fireplace.
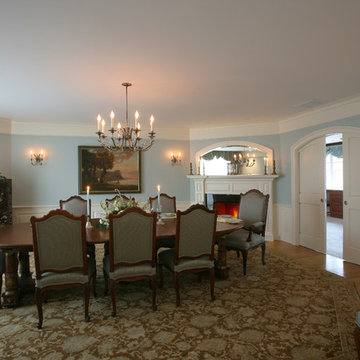
Inspiration pour une grande salle à manger traditionnelle fermée avec un mur bleu, parquet clair, une cheminée standard et un manteau de cheminée en plâtre.
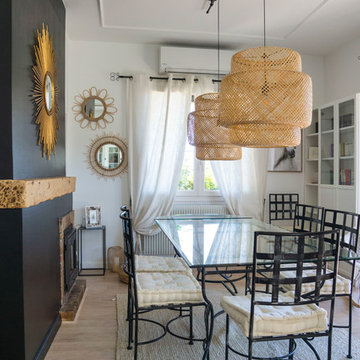
NAD HOUZ
Idée de décoration pour une salle à manger bohème avec une cheminée standard et un manteau de cheminée en plâtre.
Idée de décoration pour une salle à manger bohème avec une cheminée standard et un manteau de cheminée en plâtre.
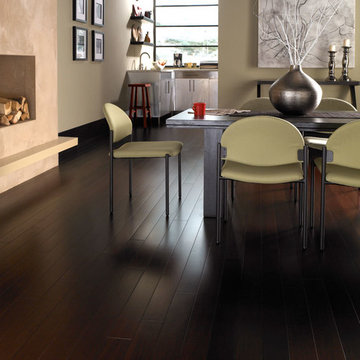
Color: Expressions-Lava-Strand-Woven-Bamboo
Aménagement d'une salle à manger ouverte sur la cuisine contemporaine de taille moyenne avec un mur gris, parquet en bambou, une cheminée ribbon et un manteau de cheminée en plâtre.
Aménagement d'une salle à manger ouverte sur la cuisine contemporaine de taille moyenne avec un mur gris, parquet en bambou, une cheminée ribbon et un manteau de cheminée en plâtre.
Idées déco de salles à manger avec un manteau de cheminée en plâtre
9