Idées déco de salles à manger avec un mur beige et du lambris
Trier par :
Budget
Trier par:Populaires du jour
41 - 60 sur 197 photos
1 sur 3
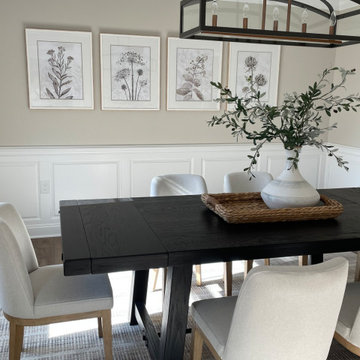
Simply charming farmhouse dining room.
Light and fresh color palette
Black stained wood craftsman-style dining table
Petite dining chairs
Hinkley Lighting Clarendon chandelier in bronze and matte black finishes
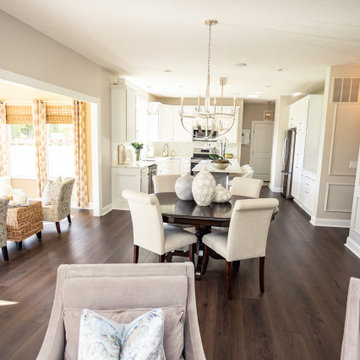
A rich, even, walnut tone with a smooth finish. This versatile color works flawlessly with both modern and classic styles.
Inspiration pour une grande salle à manger ouverte sur la cuisine traditionnelle avec un mur beige, un sol en vinyl, un sol marron et du lambris.
Inspiration pour une grande salle à manger ouverte sur la cuisine traditionnelle avec un mur beige, un sol en vinyl, un sol marron et du lambris.
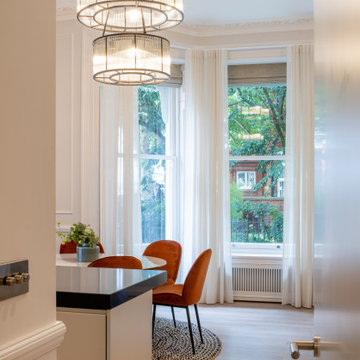
Idée de décoration pour une salle à manger ouverte sur le salon tradition de taille moyenne avec un mur beige, sol en stratifié, un sol beige et du lambris.
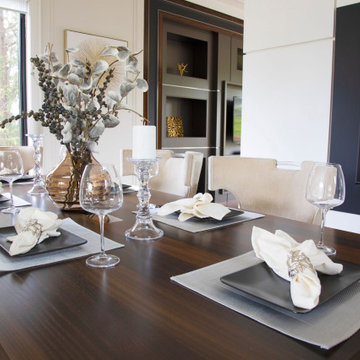
Astaneh Construction is proud to announce the successful completion of one of our most favourite projects to date - a custom-built home in Toronto's Greater Toronto Area (GTA) using only the highest quality materials and the most professional tradespeople available. The project, which spanned an entire year from start to finish, is a testament to our commitment to excellence in every aspect of our work.
As a leading home renovation and kitchen renovation company in Toronto, Astaneh Construction is dedicated to providing our clients with exceptional results that exceed their expectations. Our custom home build in 2020 is a shining example of this commitment, as we spared no expense to ensure that every detail of the project was executed flawlessly.
From the initial planning stages to the final walkthrough, our team worked tirelessly to ensure that every aspect of the project met our strict standards of quality and craftsmanship. We carefully selected the most professional and skilled tradespeople in the GTA to work alongside us, and only used the highest quality materials and finishes available to us.
The total cost of the project was $350 per sqft, which equates to a cost of over 1 million and 200 hundred thousand Canadian dollars for the 3500 sqft custom home. We are confident that this investment was worth every penny, as the final result is a breathtaking masterpiece that will stand the test of time.
We take great pride in our work at Astaneh Construction, and the completion of this project has only reinforced our commitment to excellence. If you are considering a home renovation or kitchen renovation in Toronto, we invite you to experience the Astaneh Construction difference for yourself. Contact us today to learn more about our services and how we can help you turn your dream home into a reality.
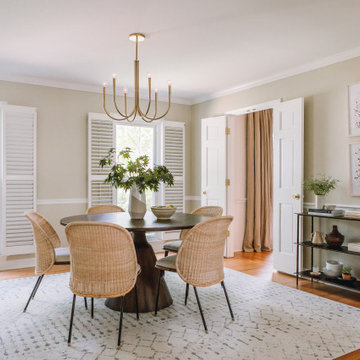
Exemple d'une salle à manger ouverte sur la cuisine méditerranéenne de taille moyenne avec un mur beige, parquet clair, un sol orange et du lambris.
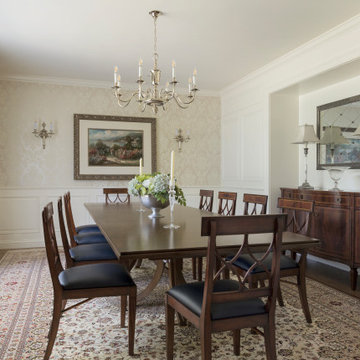
Exemple d'une salle à manger chic avec un mur beige, un sol en bois brun, un sol marron, du lambris, boiseries et du papier peint.
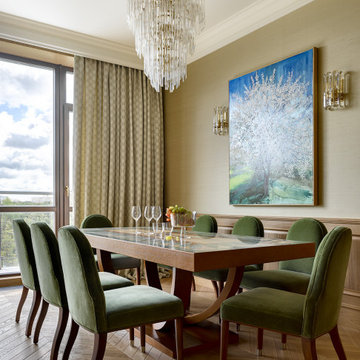
проект выполнен с Арианой Ахмад
Aménagement d'une grande salle à manger classique avec un mur beige, un sol en bois brun, un sol beige et du lambris.
Aménagement d'une grande salle à manger classique avec un mur beige, un sol en bois brun, un sol beige et du lambris.
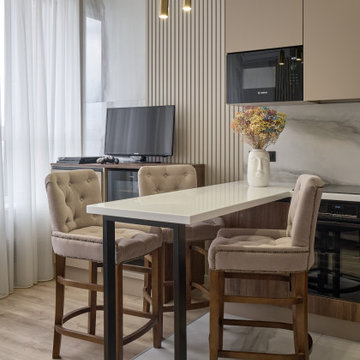
Полубарная стойка на кухне
Exemple d'une salle à manger ouverte sur la cuisine tendance de taille moyenne avec un mur beige, un sol en vinyl, un sol beige et du lambris.
Exemple d'une salle à manger ouverte sur la cuisine tendance de taille moyenne avec un mur beige, un sol en vinyl, un sol beige et du lambris.
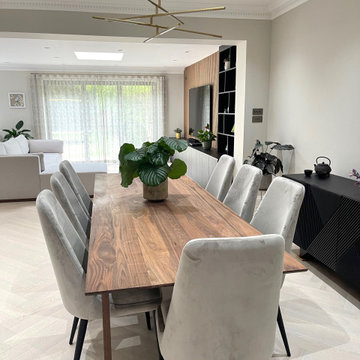
The open plan space from our Golders Green Project. We create a large space which worked as the hub for family life. We created a bespoke media unit to create a focal point and added beautiful lighting, flooring and furniture to complete the look.
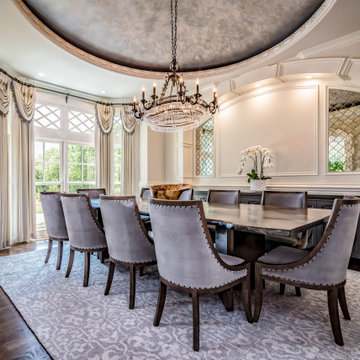
Cette image montre une salle à manger méditerranéenne fermée avec un mur beige, parquet foncé, aucune cheminée, un sol marron, un plafond décaissé, du lambris et boiseries.
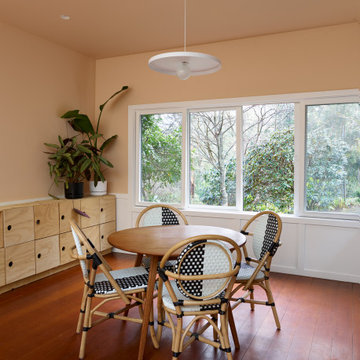
Cette image montre une salle à manger traditionnelle avec un mur beige, un sol en bois brun, aucune cheminée, un sol marron et du lambris.

We love this dining room's coffered ceiling, dining area, custom millwork & molding, plus the chandeliers and arched entryways!
Inspiration pour une grande salle à manger traditionnelle fermée avec un mur beige, un sol en carrelage de porcelaine, une cheminée standard, un manteau de cheminée en pierre, un sol multicolore, un plafond à caissons et du lambris.
Inspiration pour une grande salle à manger traditionnelle fermée avec un mur beige, un sol en carrelage de porcelaine, une cheminée standard, un manteau de cheminée en pierre, un sol multicolore, un plafond à caissons et du lambris.
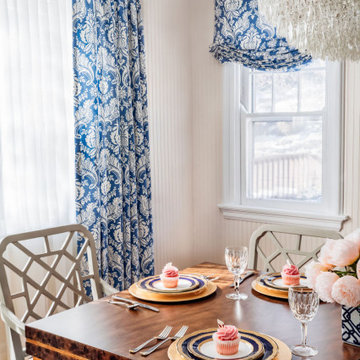
This gorgeous dining room is ready for a party! The chippendale-style chairs are upholstered in a sumptuous but stain-resistant velvet, and the tortoiseshell table is almost to pretty to eat on! Blue and pink accents accentuate the fun but still classic feel of this beautiful space.
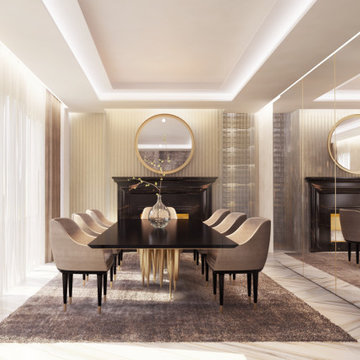
Idée de décoration pour une salle à manger minimaliste fermée et de taille moyenne avec un mur beige, un sol en marbre, une cheminée standard, un manteau de cheminée en pierre, un sol blanc, un plafond à caissons et du lambris.
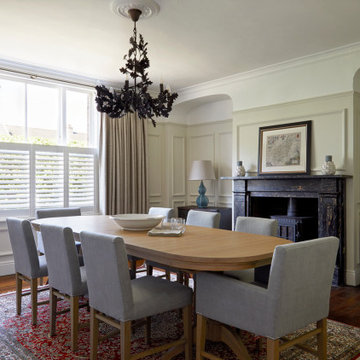
Large formal dining room with bespoke paneling and original wooden flooring
Cette image montre une grande salle à manger traditionnelle fermée avec un mur beige, parquet foncé, un poêle à bois, un manteau de cheminée en pierre et du lambris.
Cette image montre une grande salle à manger traditionnelle fermée avec un mur beige, parquet foncé, un poêle à bois, un manteau de cheminée en pierre et du lambris.
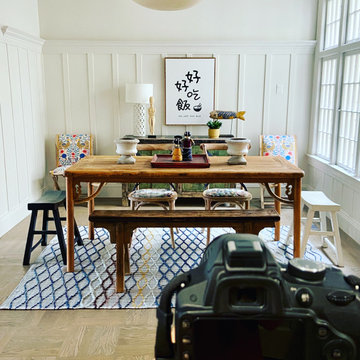
In love with Asian antics, this family wanted a modern room with a strong ethnic twist, starting from the table they already had. We worked around a mix of print, warm and light colorful touches, and fun accent pieces to blend it in this very traditional victorian home
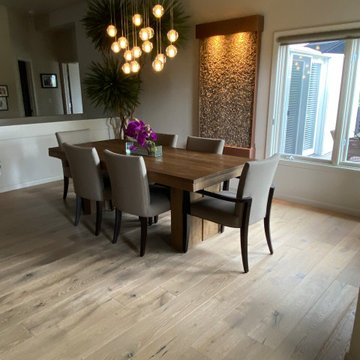
Balboa Oak Hardwood– The Alta Vista Hardwood Flooring is a return to vintage European Design. These beautiful classic and refined floors are crafted out of French White Oak, a premier hardwood species that has been used for everything from flooring to shipbuilding over the centuries due to its stability.
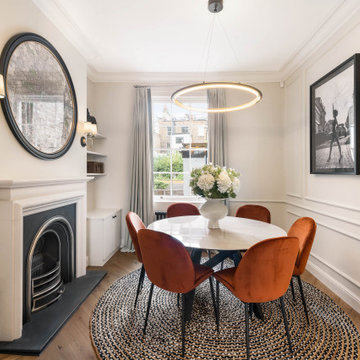
Cette image montre une salle à manger traditionnelle de taille moyenne avec un mur beige, un sol en bois brun, une cheminée standard, un manteau de cheminée en pierre et du lambris.
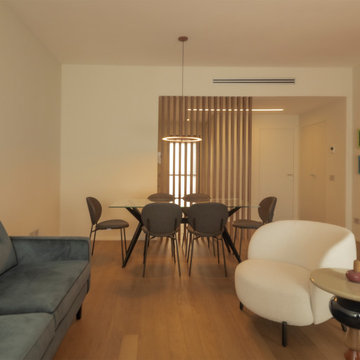
Vista del soggiorno con il parquet in posa a correre, tavolo da pranzo in vetro, divano con poltrone.
Idée de décoration pour une salle à manger ouverte sur la cuisine minimaliste de taille moyenne avec un mur beige, parquet clair, un sol marron, un plafond décaissé et du lambris.
Idée de décoration pour une salle à manger ouverte sur la cuisine minimaliste de taille moyenne avec un mur beige, parquet clair, un sol marron, un plafond décaissé et du lambris.

Réalisation d'une grande salle à manger ouverte sur le salon design avec un mur beige, un sol en bois brun, une cheminée double-face, un manteau de cheminée en pierre, un sol beige, un plafond à caissons et du lambris.
Idées déco de salles à manger avec un mur beige et du lambris
3