Idées déco de salles à manger avec un mur beige et du lambris
Trier par :
Budget
Trier par:Populaires du jour
121 - 140 sur 197 photos
1 sur 3
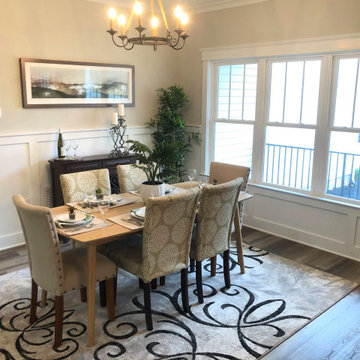
Idée de décoration pour une salle à manger tradition avec un mur beige, parquet foncé, un sol marron et du lambris.
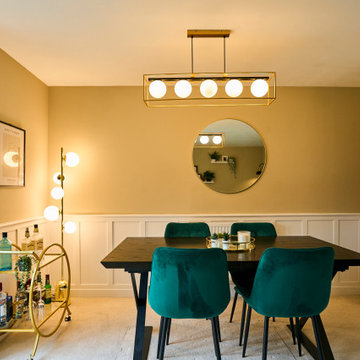
Exemple d'une salle à manger ouverte sur le salon chic de taille moyenne avec un mur beige, moquette, un sol beige, du lambris et éclairage.
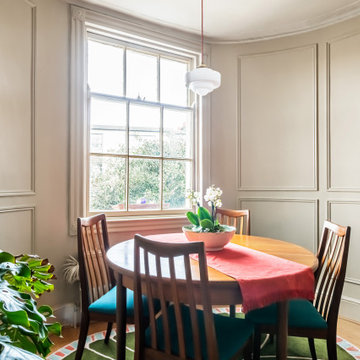
Restoring a beautiful listed building while adding in period features and character through colour and pattern.
Exemple d'une salle à manger éclectique de taille moyenne avec un mur beige, un manteau de cheminée en bois et du lambris.
Exemple d'une salle à manger éclectique de taille moyenne avec un mur beige, un manteau de cheminée en bois et du lambris.
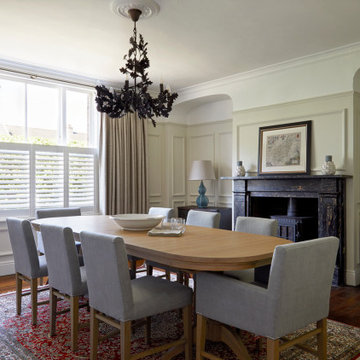
Large formal dining room with bespoke paneling and original wooden flooring
Cette image montre une grande salle à manger traditionnelle fermée avec un mur beige, parquet foncé, un poêle à bois, un manteau de cheminée en pierre et du lambris.
Cette image montre une grande salle à manger traditionnelle fermée avec un mur beige, parquet foncé, un poêle à bois, un manteau de cheminée en pierre et du lambris.
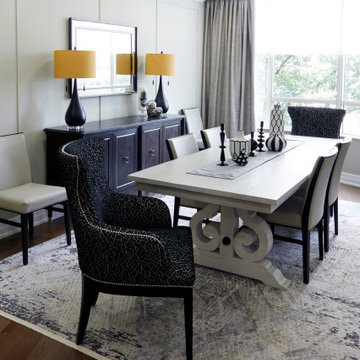
The large main area of this condo is divided into living room and dining room. With a common wall measuring 35', adding architectural detail was a priority. We installed 1/4" thick MDF strips between the existing crown and baseboard mouldings and painted them the same colour as the walls, creating a subtle panelled look.
In the dining room area, a farmhouse table is surrounded by upholstered wood-frame chairs with simple lines, while the captain's chairs are comfy, curvy, and glammed up with shiny nailheads and a black velvet abstract fabric. The white table is contrasted with an elegant charcoal buffet with silver details and topped by a vignette of curated vases and candlesticks in black and white. The area is delineated by an abstract cream and grey rug. Yellow lampshades are an unexpected jolt of colour, and harken back to the accents in the living room.
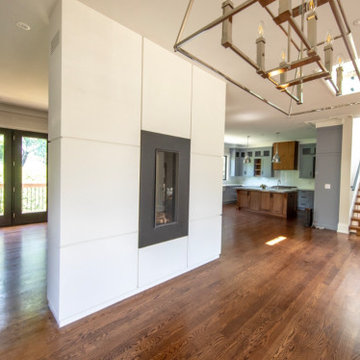
Astaneh Construction is proud to announce the successful completion of one of our most favourite projects to date - a custom-built home in Toronto's Greater Toronto Area (GTA) using only the highest quality materials and the most professional tradespeople available. The project, which spanned an entire year from start to finish, is a testament to our commitment to excellence in every aspect of our work.
As a leading home renovation and kitchen renovation company in Toronto, Astaneh Construction is dedicated to providing our clients with exceptional results that exceed their expectations. Our custom home build in 2020 is a shining example of this commitment, as we spared no expense to ensure that every detail of the project was executed flawlessly.
From the initial planning stages to the final walkthrough, our team worked tirelessly to ensure that every aspect of the project met our strict standards of quality and craftsmanship. We carefully selected the most professional and skilled tradespeople in the GTA to work alongside us, and only used the highest quality materials and finishes available to us.
The total cost of the project was $350 per sqft, which equates to a cost of over 1 million and 200 hundred thousand Canadian dollars for the 3500 sqft custom home. We are confident that this investment was worth every penny, as the final result is a breathtaking masterpiece that will stand the test of time.
We take great pride in our work at Astaneh Construction, and the completion of this project has only reinforced our commitment to excellence. If you are considering a home renovation or kitchen renovation in Toronto, we invite you to experience the Astaneh Construction difference for yourself. Contact us today to learn more about our services and how we can help you turn your dream home into a reality.
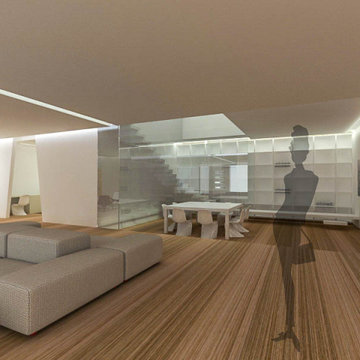
Living con pavimento in palissandro e parete in vetro custom made
Inspiration pour une très grande salle à manger design avec un mur beige, un sol en bois brun, un plafond décaissé et du lambris.
Inspiration pour une très grande salle à manger design avec un mur beige, un sol en bois brun, un plafond décaissé et du lambris.
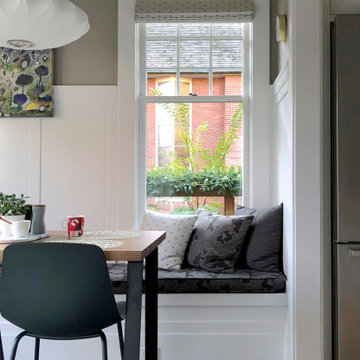
Exemple d'une petite salle à manger craftsman fermée avec un mur beige, un sol en carrelage de porcelaine, un sol gris et du lambris.
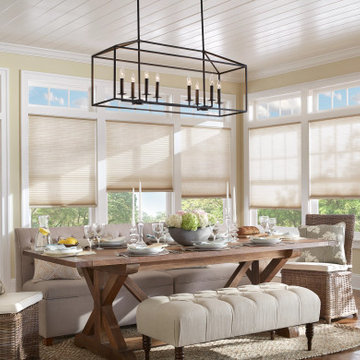
Tailored, energy efficient and infinitely customizable. That’s about as cool as it gets. Honeycomb Shades are the go-to for design pros because like any good support team, they work hard and give you all the credit.
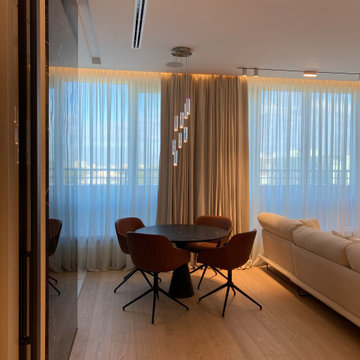
Inspiration pour une salle à manger ouverte sur la cuisine design avec un mur beige, un sol en bois brun et du lambris.
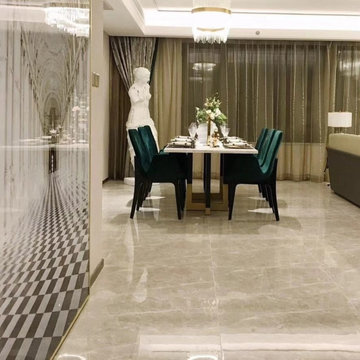
Great furniture, artwork and color combination!
Idées déco pour une salle à manger moderne de taille moyenne avec un mur beige, un sol en calcaire, un sol beige, un plafond décaissé et du lambris.
Idées déco pour une salle à manger moderne de taille moyenne avec un mur beige, un sol en calcaire, un sol beige, un plafond décaissé et du lambris.
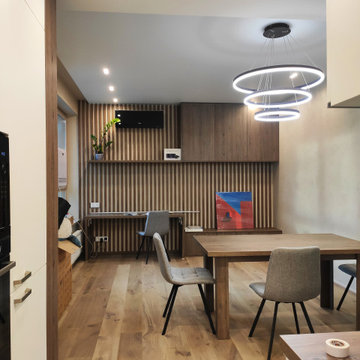
Inspiration pour une petite salle à manger ouverte sur la cuisine design avec un mur beige, un sol en bois brun, aucune cheminée, un sol marron, un plafond décaissé et du lambris.
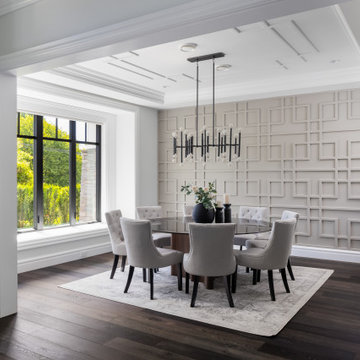
Idées déco pour une salle à manger classique fermée et de taille moyenne avec un mur beige, parquet foncé, un sol marron, un plafond décaissé et du lambris.
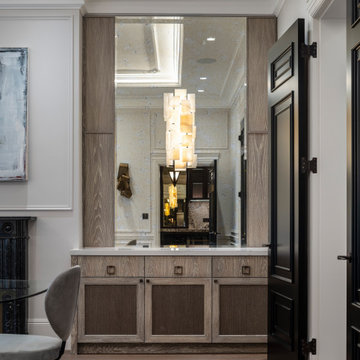
Cette photo montre une grande salle à manger chic avec un mur beige, un sol en bois brun, une cheminée standard, un manteau de cheminée en pierre, un sol marron, un plafond à caissons, du lambris et éclairage.
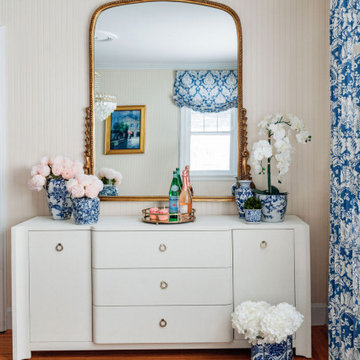
This gorgeous dining room is ready for a party! The chippendale-style chairs are upholstered in a sumptuous but stain-resistant velvet, and the tortoiseshell table is almost to pretty to eat on! Blue and pink accents accentuate the fun but still classic feel of this beautiful space. The clean-lined buffet with its grand mirror above is the perfect place to display favorite objects and to serve a fabulous meal!
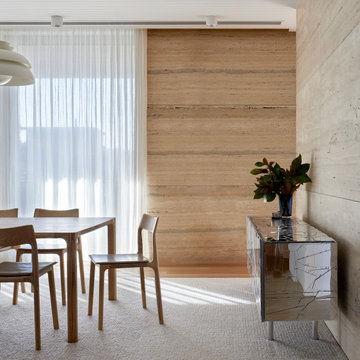
The arrangement of the family, kitchen and dining space is designed to be social, true to the modernist ethos. The open plan living, walls of custom joinery, fireplace, high overhead windows, and floor to ceiling glass sliders all pay respect to successful and appropriate techniques of modernity. Almost architectural natural linen sheer curtains and Japanese style sliding screens give control over privacy, light and views
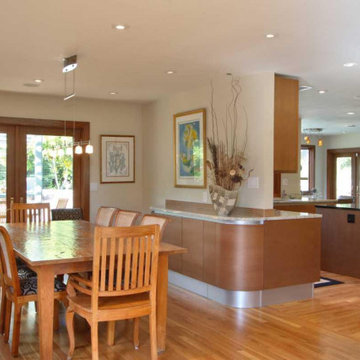
Aménagement d'une salle à manger ouverte sur la cuisine rétro de taille moyenne avec un mur beige, un sol en bois brun, un sol turquoise, un plafond à caissons et du lambris.
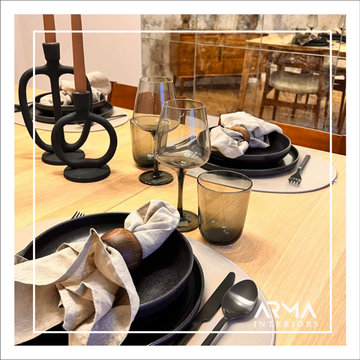
Idée de décoration pour une salle à manger de taille moyenne avec un mur beige, un sol en bois brun, un sol marron, du lambris et éclairage.
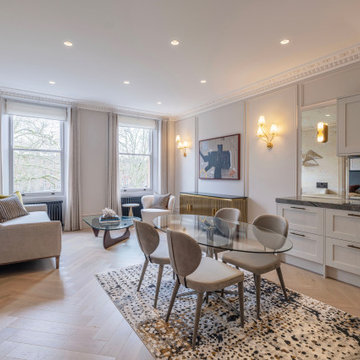
Idées déco pour une salle à manger ouverte sur le salon victorienne de taille moyenne avec un mur beige, parquet clair, aucune cheminée, un sol beige et du lambris.
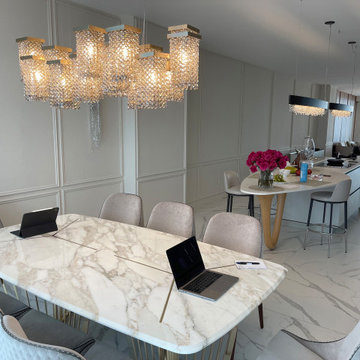
The main goal of the project was to emphasize the fantastic panoramic view of the bay. Therefore, we used the minimalist style when creating the interior of the apartment.
Idées déco de salles à manger avec un mur beige et du lambris
7