Idées déco de salles à manger avec un mur beige et du lambris
Trier par :
Budget
Trier par:Populaires du jour
81 - 100 sur 197 photos
1 sur 3
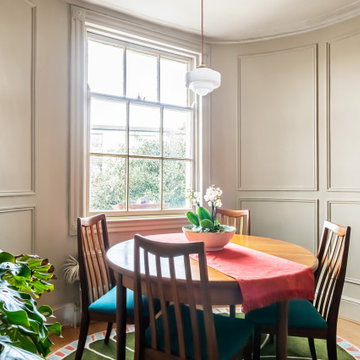
Adding character into this period property living room with this lovely wall panelling on the beautiful semi-circular window.
Idée de décoration pour une salle à manger de taille moyenne avec un mur beige, un sol en bois brun, un manteau de cheminée en bois, un sol marron et du lambris.
Idée de décoration pour une salle à manger de taille moyenne avec un mur beige, un sol en bois brun, un manteau de cheminée en bois, un sol marron et du lambris.
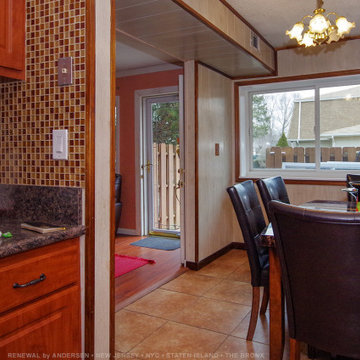
Lovely kitchen dinette with new sliding window we installed. This large white replacement window was installed in the great contemporary kitchen and dining room combination in a beautiful condo where we installed all new windows the same day. Find out more about replacing the windows in your home from Renewal by Andersen of New Jersey, Staten Island, The Bronx and New York City.
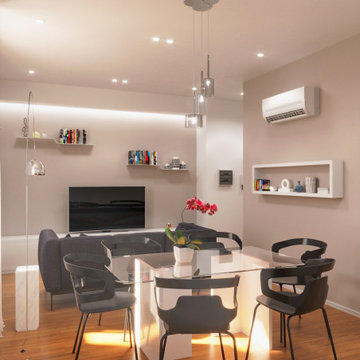
Render zona living con vista complessiva
Exemple d'une salle à manger ouverte sur le salon moderne de taille moyenne avec un mur beige, parquet clair, un sol marron et du lambris.
Exemple d'une salle à manger ouverte sur le salon moderne de taille moyenne avec un mur beige, parquet clair, un sol marron et du lambris.
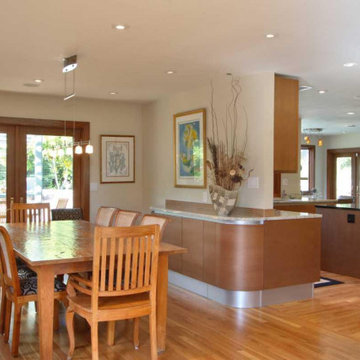
Aménagement d'une salle à manger ouverte sur la cuisine rétro de taille moyenne avec un mur beige, un sol en bois brun, un sol turquoise, un plafond à caissons et du lambris.
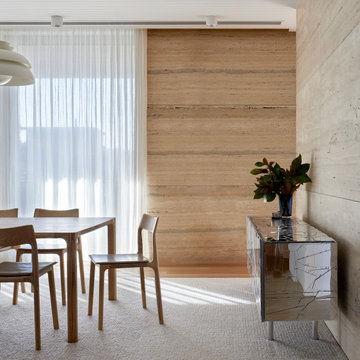
The arrangement of the family, kitchen and dining space is designed to be social, true to the modernist ethos. The open plan living, walls of custom joinery, fireplace, high overhead windows, and floor to ceiling glass sliders all pay respect to successful and appropriate techniques of modernity. Almost architectural natural linen sheer curtains and Japanese style sliding screens give control over privacy, light and views
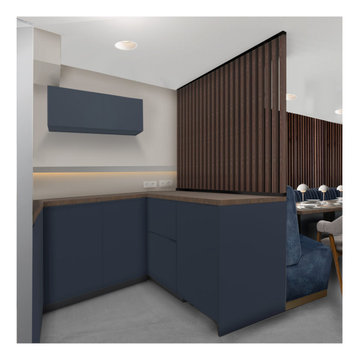
Der Kunde wollte eine moderne Loge, die nicht kalt wirkt, sondern "clubig", einladend und den dem Gast das Gefühl gibt einen exklusiven Abend hier verbringen zu können. Die Herausforderung hier war den Raum vielen verschiedenen Situationen anzupassen. Auf Businessmeetings wie auch private Feiern sollte dieser Raum ausgerichtet werden.
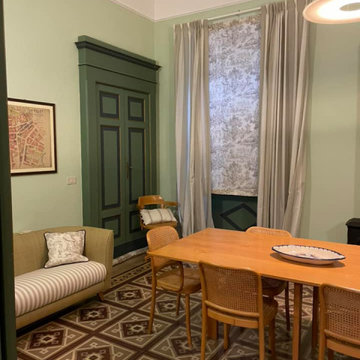
Idées déco pour une très grande salle à manger ouverte sur le salon classique avec un mur beige, un poêle à bois, un manteau de cheminée en métal, un plafond voûté et du lambris.
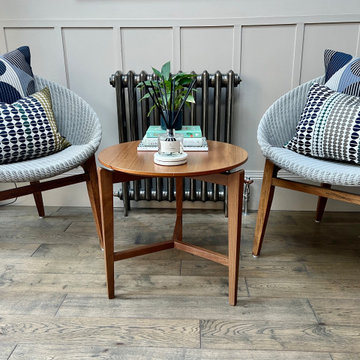
This dining room was given a face lift with modern panelling throughout, a new paint colour including the ceiling and new lighting scheme.
Idées déco pour une petite salle à manger ouverte sur le salon rétro avec un mur beige, un sol en bois brun, un sol marron et du lambris.
Idées déco pour une petite salle à manger ouverte sur le salon rétro avec un mur beige, un sol en bois brun, un sol marron et du lambris.
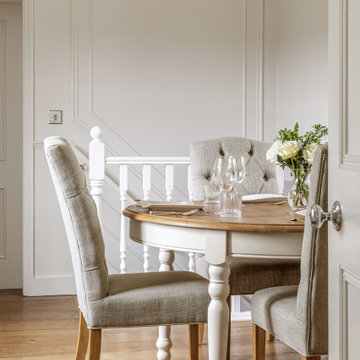
Cette image montre une salle à manger traditionnelle fermée et de taille moyenne avec un mur beige, un sol en bois brun, un sol marron et du lambris.
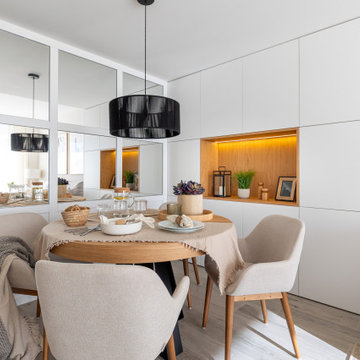
Idées déco pour une salle à manger scandinave de taille moyenne avec un mur beige, parquet clair et du lambris.
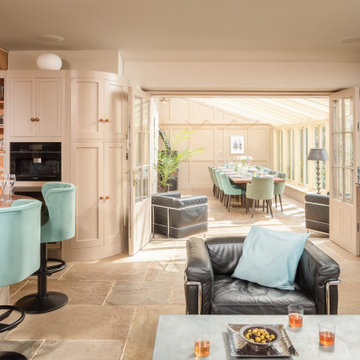
Cette photo montre une grande salle à manger ouverte sur le salon éclectique avec un mur beige, un sol beige et du lambris.
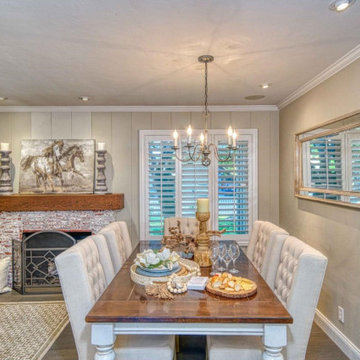
Light from a large window is reflected in the wall hung mirror, privacy can be had by adjusting the wood shutters. Upholstered dining chairs offer an invitation to sit and relax over a meal.
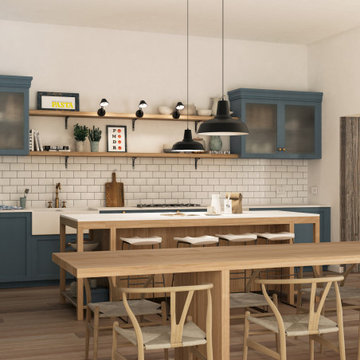
La cucina conserva i toni neutri del resto dell'abitazione, con rivestimenti e pavimentazione lignei, contrastati dal tono blu avio dei pensili.
Aménagement d'une très grande salle à manger ouverte sur la cuisine montagne avec un mur beige, parquet clair, un sol marron, un plafond décaissé et du lambris.
Aménagement d'une très grande salle à manger ouverte sur la cuisine montagne avec un mur beige, parquet clair, un sol marron, un plafond décaissé et du lambris.
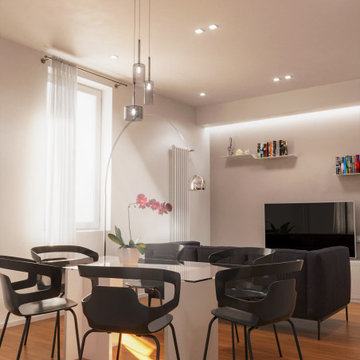
Render zona living con focus su tavolo e illuminazione
Idée de décoration pour une salle à manger ouverte sur le salon minimaliste de taille moyenne avec un mur beige, parquet clair, un sol marron et du lambris.
Idée de décoration pour une salle à manger ouverte sur le salon minimaliste de taille moyenne avec un mur beige, parquet clair, un sol marron et du lambris.
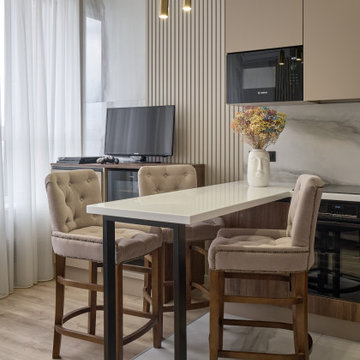
Полубарная стойка на кухне
Exemple d'une salle à manger ouverte sur la cuisine tendance de taille moyenne avec un mur beige, un sol en vinyl, un sol beige et du lambris.
Exemple d'une salle à manger ouverte sur la cuisine tendance de taille moyenne avec un mur beige, un sol en vinyl, un sol beige et du lambris.
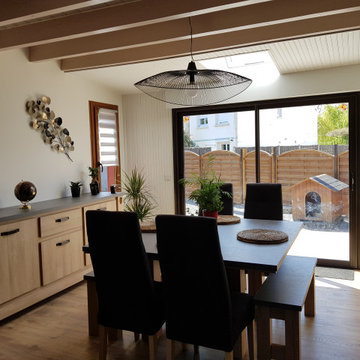
Après relooking
Cette photo montre une salle à manger ouverte sur le salon industrielle de taille moyenne avec un mur beige, sol en stratifié, aucune cheminée, poutres apparentes et du lambris.
Cette photo montre une salle à manger ouverte sur le salon industrielle de taille moyenne avec un mur beige, sol en stratifié, aucune cheminée, poutres apparentes et du lambris.
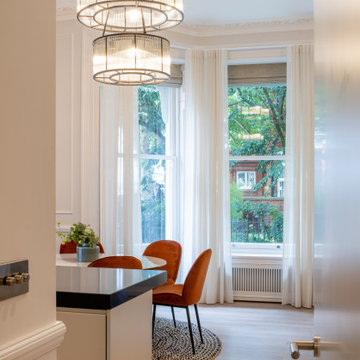
Idée de décoration pour une salle à manger ouverte sur le salon tradition de taille moyenne avec un mur beige, sol en stratifié, un sol beige et du lambris.
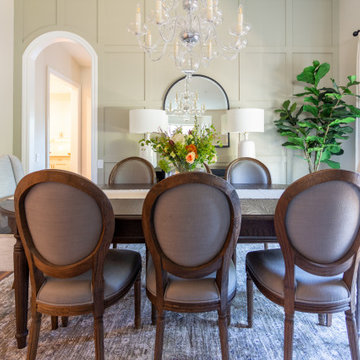
Cette photo montre une salle à manger ouverte sur la cuisine chic avec un mur beige, un sol en bois brun, un sol marron et du lambris.
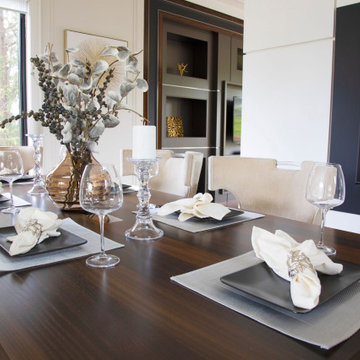
Astaneh Construction is proud to announce the successful completion of one of our most favourite projects to date - a custom-built home in Toronto's Greater Toronto Area (GTA) using only the highest quality materials and the most professional tradespeople available. The project, which spanned an entire year from start to finish, is a testament to our commitment to excellence in every aspect of our work.
As a leading home renovation and kitchen renovation company in Toronto, Astaneh Construction is dedicated to providing our clients with exceptional results that exceed their expectations. Our custom home build in 2020 is a shining example of this commitment, as we spared no expense to ensure that every detail of the project was executed flawlessly.
From the initial planning stages to the final walkthrough, our team worked tirelessly to ensure that every aspect of the project met our strict standards of quality and craftsmanship. We carefully selected the most professional and skilled tradespeople in the GTA to work alongside us, and only used the highest quality materials and finishes available to us.
The total cost of the project was $350 per sqft, which equates to a cost of over 1 million and 200 hundred thousand Canadian dollars for the 3500 sqft custom home. We are confident that this investment was worth every penny, as the final result is a breathtaking masterpiece that will stand the test of time.
We take great pride in our work at Astaneh Construction, and the completion of this project has only reinforced our commitment to excellence. If you are considering a home renovation or kitchen renovation in Toronto, we invite you to experience the Astaneh Construction difference for yourself. Contact us today to learn more about our services and how we can help you turn your dream home into a reality.
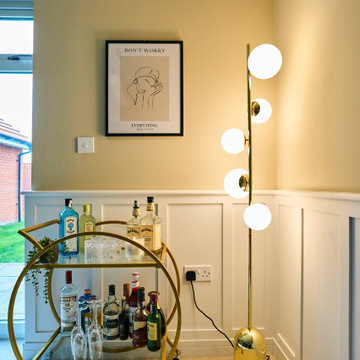
This living-dining room perfectly mixes the personalities of the two homeowners. The emerald green sofa and panelling give a traditional feel while the other homeowner loves the more modern elements such as the artwork, shelving and mounted TV making the layout work so they can watch TV from the dining table or the sofa with ease.
Idées déco de salles à manger avec un mur beige et du lambris
5