Idées déco de salles à manger avec un mur beige et un manteau de cheminée en carrelage
Trier par :
Budget
Trier par:Populaires du jour
61 - 80 sur 769 photos
1 sur 3
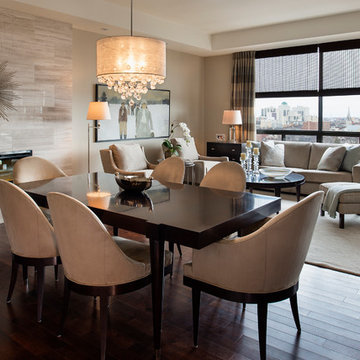
Inspiration pour une salle à manger ouverte sur le salon traditionnelle avec un mur beige, un sol en bois brun, une cheminée ribbon et un manteau de cheminée en carrelage.
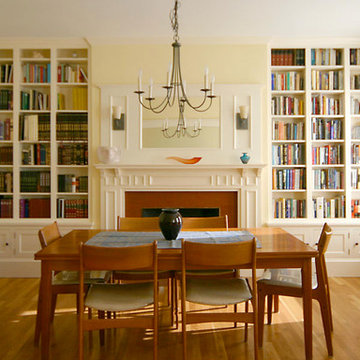
Steve Greenberg
Aménagement d'une salle à manger ouverte sur la cuisine classique de taille moyenne avec un mur beige, parquet clair, une cheminée standard et un manteau de cheminée en carrelage.
Aménagement d'une salle à manger ouverte sur la cuisine classique de taille moyenne avec un mur beige, parquet clair, une cheminée standard et un manteau de cheminée en carrelage.
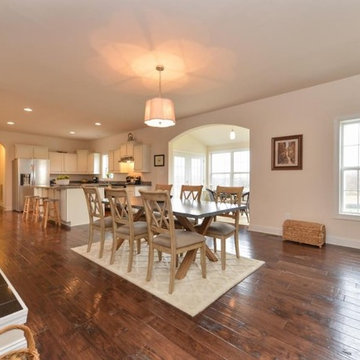
Cette photo montre une salle à manger ouverte sur le salon craftsman avec un mur beige, parquet foncé, une cheminée standard, un manteau de cheminée en carrelage et un sol marron.
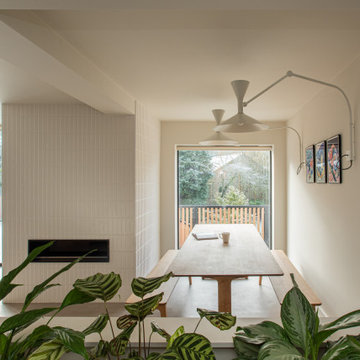
An open plan kitchen, dining and living area in a family home in Loughton, Essex. The space is calming, serene and Scandinavian in style.
The elm dining table and benches were made bespoke by Gavin Coyle Studio and the statement wall lights above are Lampe de Marseille.
The chimney breast around the bioethanol fire is clad with tiles from Parkside which have a chamfer to add texture and interest.
The cream boucle armchair is by Zara Home.
The biophilic design included bespoke planting low level dividing walls to create separation between the zones and add some greenery. Garden views can be seen throughout due to the large scale glazing.
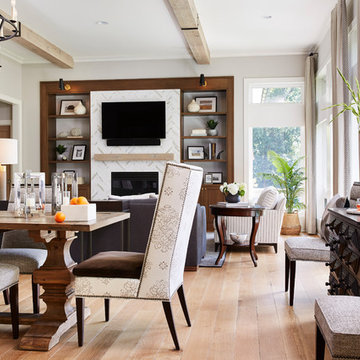
Photography: Alyssa Lee Photography
Aménagement d'une grande salle à manger ouverte sur le salon classique avec un mur beige, un sol en bois brun, une cheminée standard, un manteau de cheminée en carrelage et un sol marron.
Aménagement d'une grande salle à manger ouverte sur le salon classique avec un mur beige, un sol en bois brun, une cheminée standard, un manteau de cheminée en carrelage et un sol marron.
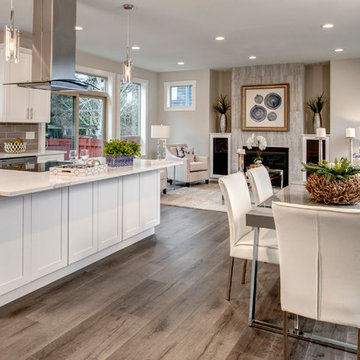
John G. Wilbanks
Inspiration pour une salle à manger ouverte sur la cuisine traditionnelle de taille moyenne avec un mur beige, parquet clair, une cheminée ribbon, un manteau de cheminée en carrelage et un sol beige.
Inspiration pour une salle à manger ouverte sur la cuisine traditionnelle de taille moyenne avec un mur beige, parquet clair, une cheminée ribbon, un manteau de cheminée en carrelage et un sol beige.
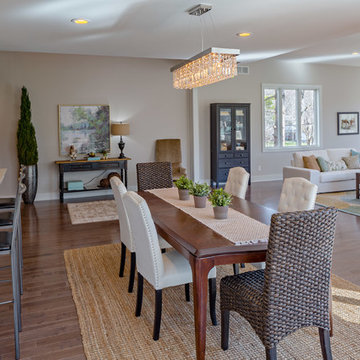
Cette photo montre une salle à manger chic avec un mur beige, un sol en bois brun, une cheminée standard et un manteau de cheminée en carrelage.
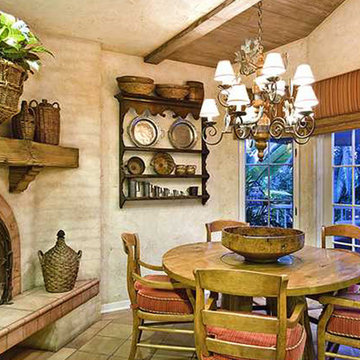
Réalisation d'une petite salle à manger ouverte sur la cuisine sud-ouest américain avec un mur beige, un sol en carrelage de céramique, une cheminée d'angle, un manteau de cheminée en carrelage et un sol marron.
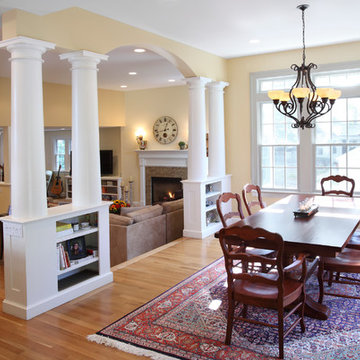
Cette photo montre une salle à manger ouverte sur le salon chic de taille moyenne avec un mur beige, parquet clair, une cheminée standard, un manteau de cheminée en carrelage et un sol marron.
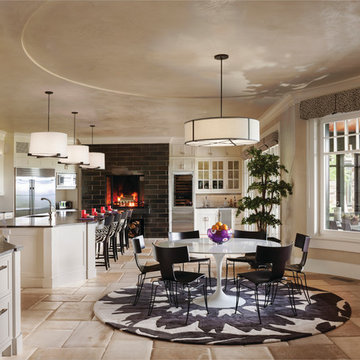
Durston Saylor
Inspiration pour une salle à manger ouverte sur la cuisine design de taille moyenne avec un mur beige, un sol beige, cheminée suspendue et un manteau de cheminée en carrelage.
Inspiration pour une salle à manger ouverte sur la cuisine design de taille moyenne avec un mur beige, un sol beige, cheminée suspendue et un manteau de cheminée en carrelage.
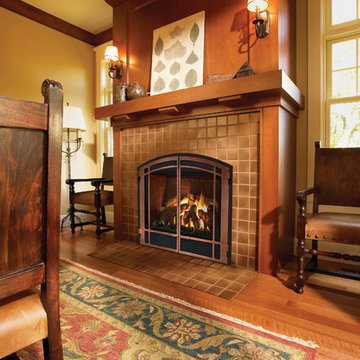
Aménagement d'une salle à manger ouverte sur le salon craftsman de taille moyenne avec un mur beige, un sol en bois brun, une cheminée standard, un manteau de cheminée en carrelage et un sol marron.
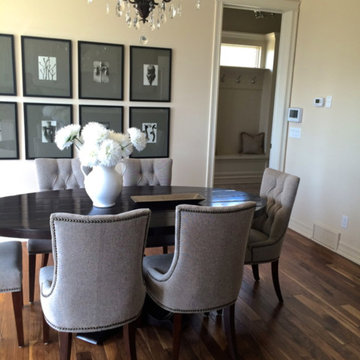
This beautiful dining room features Lauzon's Natural Black Walnut hardwood flooring in the exclusive grade from the Ambiance Collection. A marvellous exotic rich brown hardwood floor with character.
Credits: Floor Escape
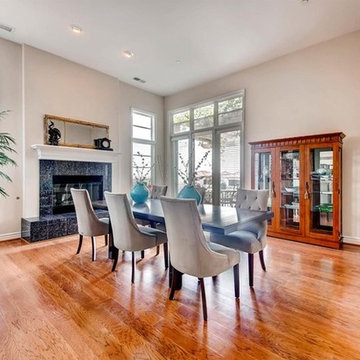
High ceilings, light and bright large Formal Dining room with access to outdoor patio dining area with an ocean view. Room for extra large dining room. Space was decluttered of excess furnishings, china, occasional tables and outdated dining table and chairs were replaced with updated style.
Photos by Virtuance
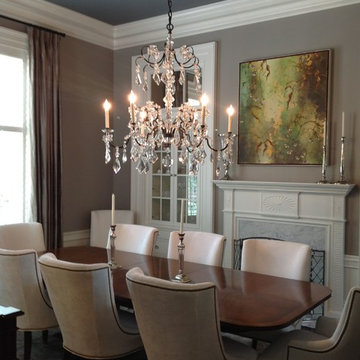
Coastline Design Works
Idées déco pour une salle à manger classique de taille moyenne et fermée avec un mur beige, une cheminée standard, un manteau de cheminée en carrelage et un sol marron.
Idées déco pour une salle à manger classique de taille moyenne et fermée avec un mur beige, une cheminée standard, un manteau de cheminée en carrelage et un sol marron.
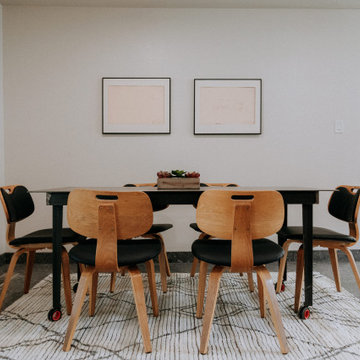
Reimagine this kitchen, living room, dining room, and hall bathroom as a sleek and sophisticated space by incorporating a midcentury modern style throughout!
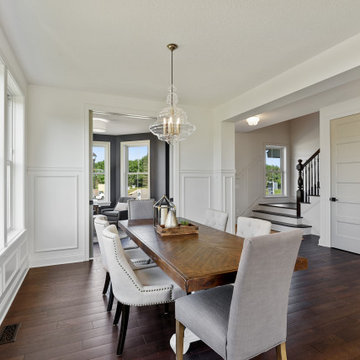
Idées déco pour une salle à manger ouverte sur le salon victorienne de taille moyenne avec un mur beige, parquet clair, une cheminée standard, un manteau de cheminée en carrelage et un sol marron.
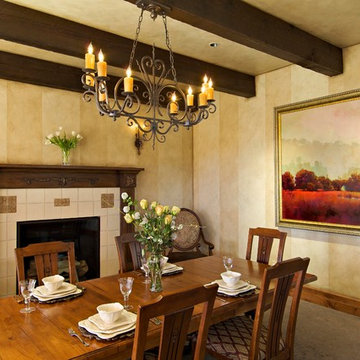
Steve Tague
Réalisation d'une grande salle à manger chalet fermée avec un mur beige, moquette, une cheminée standard, un manteau de cheminée en carrelage et un sol marron.
Réalisation d'une grande salle à manger chalet fermée avec un mur beige, moquette, une cheminée standard, un manteau de cheminée en carrelage et un sol marron.

This is part of the flexible open-plan area, flowing seamlessly between the kitchen, living room, and dining room. There is enough room here to host 24 people for dinner, and an intimate enough space for just two.
Photography courtesy of Jeffrey Totaro.
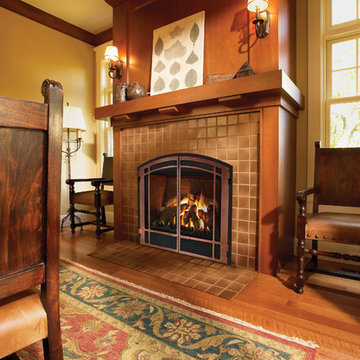
Inspiration pour une grande salle à manger traditionnelle fermée avec un mur beige, un sol en bois brun, une cheminée standard, un manteau de cheminée en carrelage et un sol marron.
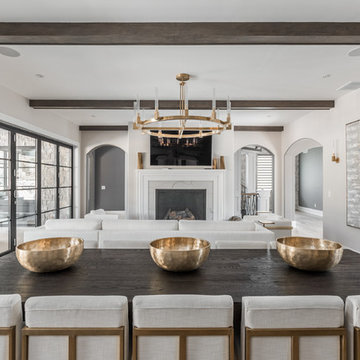
The goal in building this home was to create an exterior esthetic that elicits memories of a Tuscan Villa on a hillside and also incorporates a modern feel to the interior.
Modern aspects were achieved using an open staircase along with a 25' wide rear folding door. The addition of the folding door allows us to achieve a seamless feel between the interior and exterior of the house. Such creates a versatile entertaining area that increases the capacity to comfortably entertain guests.
The outdoor living space with covered porch is another unique feature of the house. The porch has a fireplace plus heaters in the ceiling which allow one to entertain guests regardless of the temperature. The zero edge pool provides an absolutely beautiful backdrop—currently, it is the only one made in Indiana. Lastly, the master bathroom shower has a 2' x 3' shower head for the ultimate waterfall effect. This house is unique both outside and in.
Idées déco de salles à manger avec un mur beige et un manteau de cheminée en carrelage
4