Idées déco de salles à manger avec un mur beige et un manteau de cheminée en carrelage
Trier par :
Budget
Trier par:Populaires du jour
101 - 120 sur 769 photos
1 sur 3
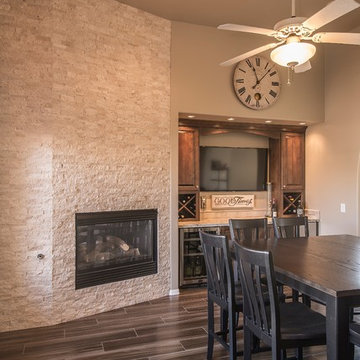
A view that includes the dining set adjacent to the wet bar. We partnered with Custom Creative Remodeling, a Phoenix based home remodeling company, to provide the cabinetry for this beautiful remodel! Photo Credit: Custom Creative Remodeling
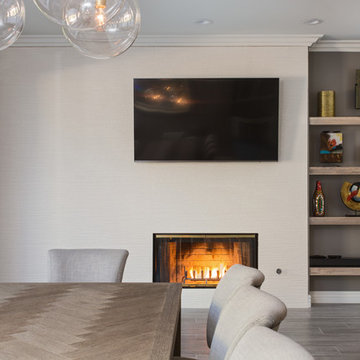
A rejuvenation project of the entire first floor of approx. 1700sq.
The kitchen was completely redone and redesigned with relocation of all major appliances, construction of a new functioning island and creating a more open and airy feeling in the space.
A "window" was opened from the kitchen to the living space to create a connection and practical work area between the kitchen and the new home bar lounge that was constructed in the living space.
New dramatic color scheme was used to create a "grandness" felling when you walk in through the front door and accent wall to be designated as the TV wall.
The stairs were completely redesigned from wood banisters and carpeted steps to a minimalistic iron design combining the mid-century idea with a bit of a modern Scandinavian look.
The old family room was repurposed to be the new official dinning area with a grand buffet cabinet line, dramatic light fixture and a new minimalistic look for the fireplace with 3d white tiles.
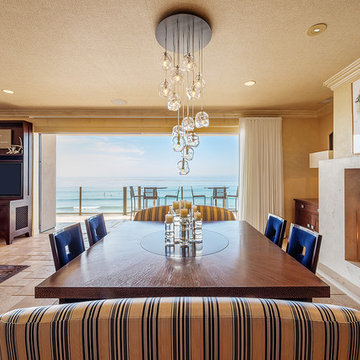
This project combines high end earthy elements with elegant, modern furnishings. We wanted to re invent the beach house concept and create an home which is not your typical coastal retreat. By combining stronger colors and textures, we gave the spaces a bolder and more permanent feel. Yet, as you travel through each room, you can't help but feel invited and at home.
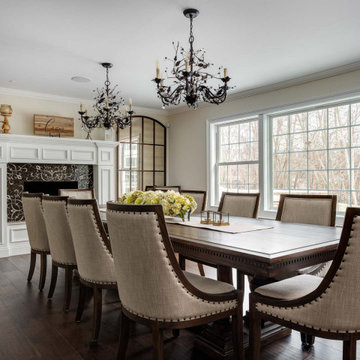
Réalisation d'une grande salle à manger ouverte sur la cuisine tradition avec un mur beige, une cheminée standard et un manteau de cheminée en carrelage.
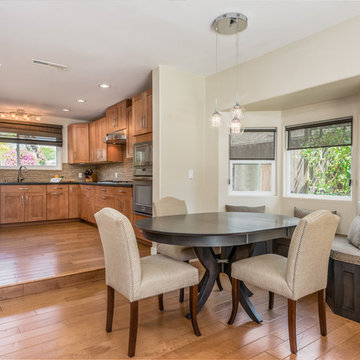
Rafael Bautista
Réalisation d'une grande salle à manger ouverte sur le salon tradition avec un mur beige, un sol en bois brun, une cheminée standard, un manteau de cheminée en carrelage et un sol marron.
Réalisation d'une grande salle à manger ouverte sur le salon tradition avec un mur beige, un sol en bois brun, une cheminée standard, un manteau de cheminée en carrelage et un sol marron.
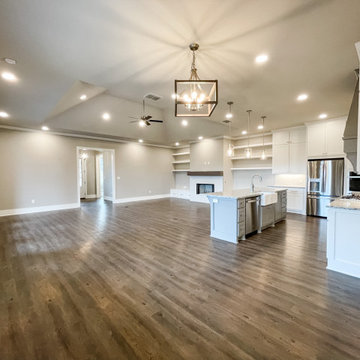
Dining room / Kitchen nook. Great Room
Cette photo montre une salle à manger chic de taille moyenne avec une banquette d'angle, un mur beige, un sol en bois brun, une cheminée ribbon, un manteau de cheminée en carrelage, un sol marron et un plafond voûté.
Cette photo montre une salle à manger chic de taille moyenne avec une banquette d'angle, un mur beige, un sol en bois brun, une cheminée ribbon, un manteau de cheminée en carrelage, un sol marron et un plafond voûté.
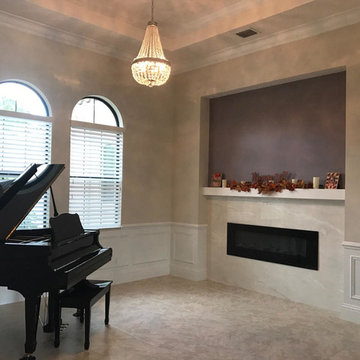
Porcelain tile slab with floating mantle electric fireplace
Exemple d'une petite salle à manger ouverte sur la cuisine chic avec un mur beige, une cheminée standard et un manteau de cheminée en carrelage.
Exemple d'une petite salle à manger ouverte sur la cuisine chic avec un mur beige, une cheminée standard et un manteau de cheminée en carrelage.
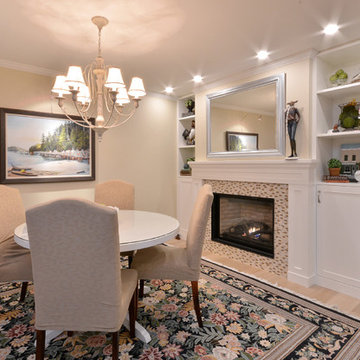
Matt Lawson
Réalisation d'une salle à manger ouverte sur la cuisine tradition avec un mur beige, une cheminée standard, un manteau de cheminée en carrelage et parquet clair.
Réalisation d'une salle à manger ouverte sur la cuisine tradition avec un mur beige, une cheminée standard, un manteau de cheminée en carrelage et parquet clair.
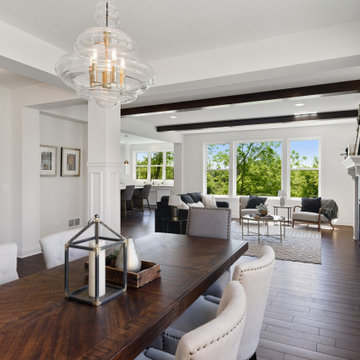
Cette photo montre une salle à manger ouverte sur le salon victorienne de taille moyenne avec un mur beige, parquet clair, une cheminée standard, un manteau de cheminée en carrelage et un sol marron.
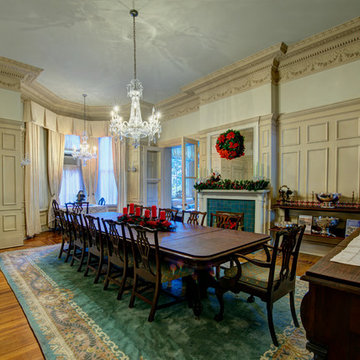
The dining room received structural work on the flooring, as well as new steel beams in the ceiling. - Plumb Square Builders
Cette image montre une très grande salle à manger traditionnelle fermée avec un mur beige, un sol en bois brun, une cheminée standard et un manteau de cheminée en carrelage.
Cette image montre une très grande salle à manger traditionnelle fermée avec un mur beige, un sol en bois brun, une cheminée standard et un manteau de cheminée en carrelage.
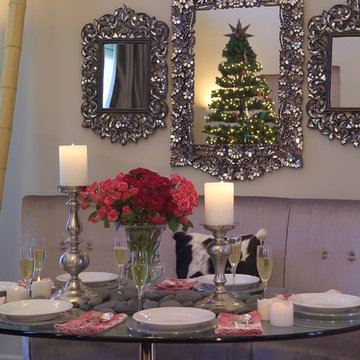
A custom-cut piece of glass tops a Saarinen tulip table base framed by a curvaceous silk-velvet settee and a wood bench stands in place of a conventional dining set in the dining area. “I didn’t want the clutter of a lot of chairs” Jane says. “It would have interfered with the calm of the room.”
Timber bamboo, lustrous overscale Vietnamese pottery, a trio of sparkling Thai mirrors, and nearly a dozen candles interspersed with smooth dark stones enhance the dining area’s grown-up appeal.
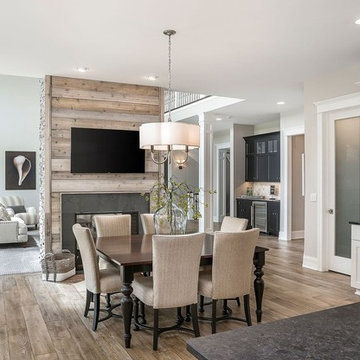
Idée de décoration pour une salle à manger ouverte sur la cuisine marine de taille moyenne avec un mur beige, un sol en bois brun, un manteau de cheminée en carrelage, un sol marron et une cheminée double-face.
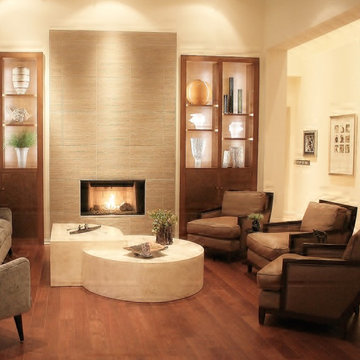
Five chairs and a 3 seat sofa, makes a conversation group for eight in this inviting living room grouping. The two-tiered table we designed has a protective coating that allows it to work as a food service area when needed. A new fireplace and wood display/storage cabinets add both warmth and drama.
Idée de décoration pour une salle à manger méditerranéenne avec un mur beige, une cheminée standard, un manteau de cheminée en carrelage et un sol rouge.
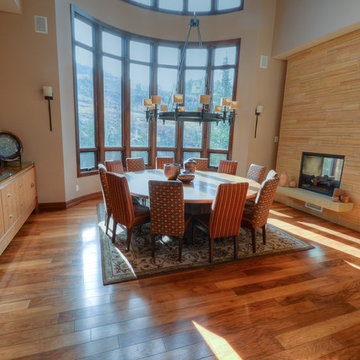
Exemple d'une grande salle à manger ouverte sur le salon tendance avec un mur beige, parquet clair, une cheminée standard et un manteau de cheminée en carrelage.
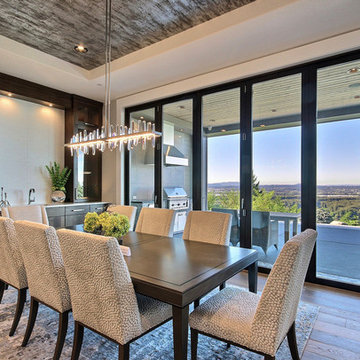
Named for its poise and position, this home's prominence on Dawson's Ridge corresponds to Crown Point on the southern side of the Columbia River. Far reaching vistas, breath-taking natural splendor and an endless horizon surround these walls with a sense of home only the Pacific Northwest can provide. Welcome to The River's Point.

The fireplace next to the Dining area needed 'presence' as it was situated opposite the (new) stand-out kitchen. In order to accomplish this, we inverted the colours of the Calacatta marble kitchen bench and utilised a tile with a white fleck in it. This helped to balance the room, while giving the fireplace presence.
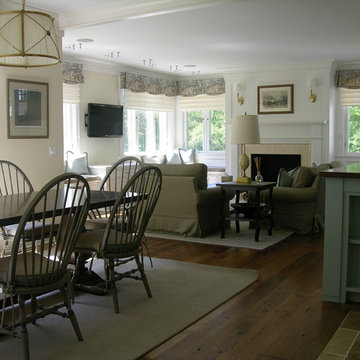
Traditional style living room with Hunter Douglas Valences and Vignettes done by Wendy from our Ossining Store.
This can be purchased at any one of our 7 locations
www.wallauer.com/locations
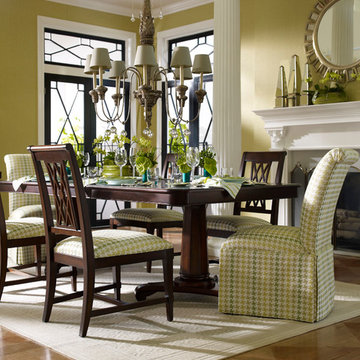
Inspiration pour une petite salle à manger traditionnelle fermée avec un mur beige, une cheminée standard, un manteau de cheminée en carrelage et un sol marron.
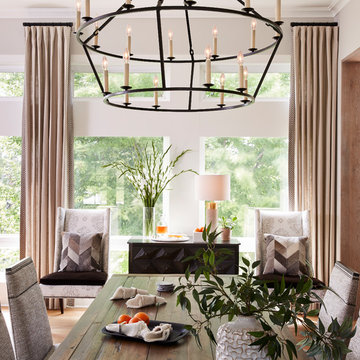
Photography: Alyssa Lee Photography
Réalisation d'une grande salle à manger ouverte sur le salon tradition avec un mur beige, un sol en bois brun, une cheminée standard, un manteau de cheminée en carrelage et un sol marron.
Réalisation d'une grande salle à manger ouverte sur le salon tradition avec un mur beige, un sol en bois brun, une cheminée standard, un manteau de cheminée en carrelage et un sol marron.
Idées déco de salles à manger avec un mur beige et un manteau de cheminée en carrelage
6