Idées déco de salles à manger avec un mur beige et un manteau de cheminée en carrelage
Trier par :
Budget
Trier par:Populaires du jour
141 - 160 sur 769 photos
1 sur 3
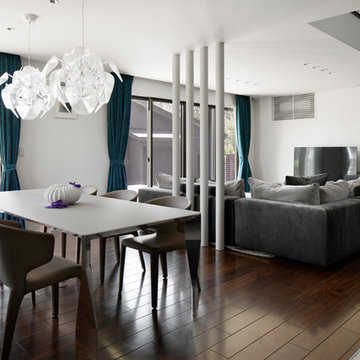
Idée de décoration pour une salle à manger ouverte sur le salon design de taille moyenne avec un mur beige, parquet foncé, un poêle à bois, un manteau de cheminée en carrelage et un sol marron.
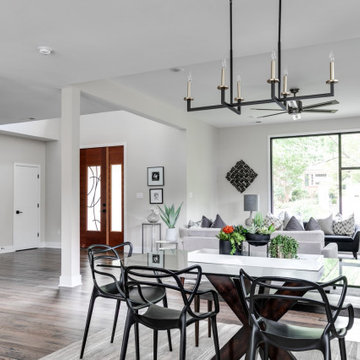
We’ve carefully crafted every inch of this home to bring you something never before seen in this area! Modern front sidewalk and landscape design leads to the architectural stone and cedar front elevation, featuring a contemporary exterior light package, black commercial 9’ window package and 8 foot Art Deco, mahogany door. Additional features found throughout include a two-story foyer that showcases the horizontal metal railings of the oak staircase, powder room with a floating sink and wall-mounted gold faucet and great room with a 10’ ceiling, modern, linear fireplace and 18’ floating hearth, kitchen with extra-thick, double quartz island, full-overlay cabinets with 4 upper horizontal glass-front cabinets, premium Electrolux appliances with convection microwave and 6-burner gas range, a beverage center with floating upper shelves and wine fridge, first-floor owner’s suite with washer/dryer hookup, en-suite with glass, luxury shower, rain can and body sprays, LED back lit mirrors, transom windows, 16’ x 18’ loft, 2nd floor laundry, tankless water heater and uber-modern chandeliers and decorative lighting. Rear yard is fenced and has a storage shed.
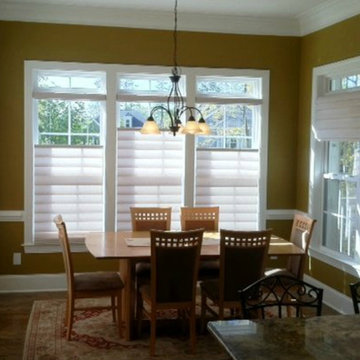
Aménagement d'une salle à manger ouverte sur le salon avec un mur beige, une cheminée standard et un manteau de cheminée en carrelage.
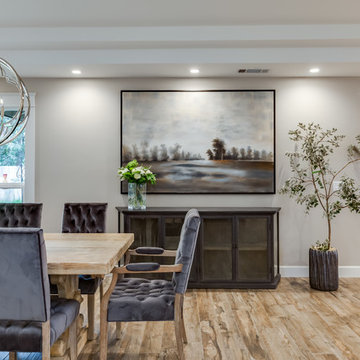
Cette photo montre une grande salle à manger chic avec un mur beige, un sol en bois brun, une cheminée standard, un manteau de cheminée en carrelage et un sol marron.
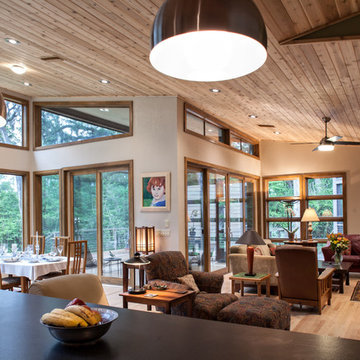
Dining/Living space, from Kitchen.
Idée de décoration pour une salle à manger ouverte sur le salon design de taille moyenne avec un mur beige, parquet clair, une cheminée standard, un manteau de cheminée en carrelage et un sol beige.
Idée de décoration pour une salle à manger ouverte sur le salon design de taille moyenne avec un mur beige, parquet clair, une cheminée standard, un manteau de cheminée en carrelage et un sol beige.
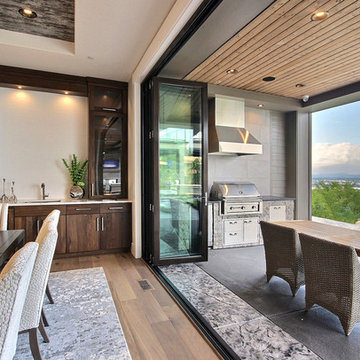
Named for its poise and position, this home's prominence on Dawson's Ridge corresponds to Crown Point on the southern side of the Columbia River. Far reaching vistas, breath-taking natural splendor and an endless horizon surround these walls with a sense of home only the Pacific Northwest can provide. Welcome to The River's Point.
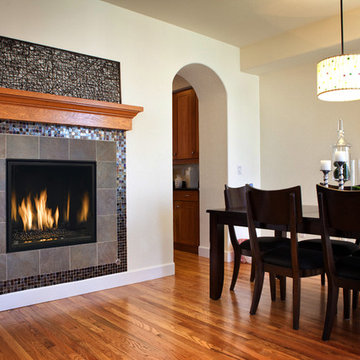
Idée de décoration pour une salle à manger ouverte sur le salon tradition de taille moyenne avec un mur beige, un sol en bois brun, cheminée suspendue, un manteau de cheminée en carrelage et un sol marron.
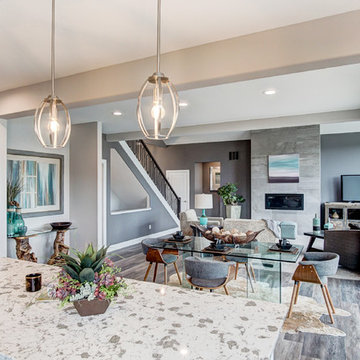
Aménagement d'une grande salle à manger ouverte sur le salon moderne avec un mur beige, un sol en bois brun, une cheminée ribbon, un manteau de cheminée en carrelage, un sol marron et éclairage.
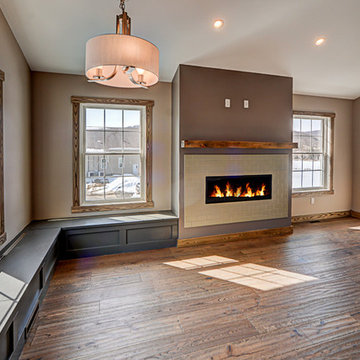
Great room with dining room and living room, oversized windows and linear fireplace. The fireplace surround is a subway tile in brick pattern with a rustic wood mantle.
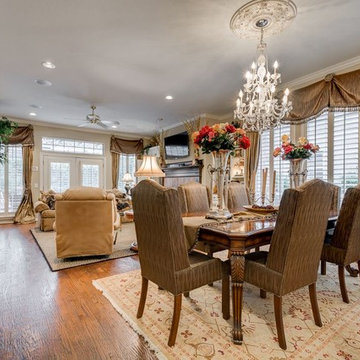
Traditional family room and dining .
Exemple d'une salle à manger ouverte sur le salon chic de taille moyenne avec un mur beige, un sol en bois brun, une cheminée standard, un manteau de cheminée en carrelage et un sol marron.
Exemple d'une salle à manger ouverte sur le salon chic de taille moyenne avec un mur beige, un sol en bois brun, une cheminée standard, un manteau de cheminée en carrelage et un sol marron.
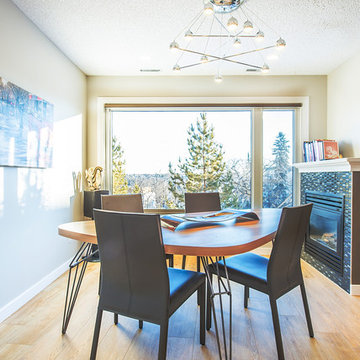
Asymmetrical table adds originality and style.
Christopher Clayton Furniture & Design House Inc.
Demetri Photography
Cette image montre une petite salle à manger ouverte sur la cuisine design avec un mur beige, parquet clair, une cheminée standard et un manteau de cheminée en carrelage.
Cette image montre une petite salle à manger ouverte sur la cuisine design avec un mur beige, parquet clair, une cheminée standard et un manteau de cheminée en carrelage.
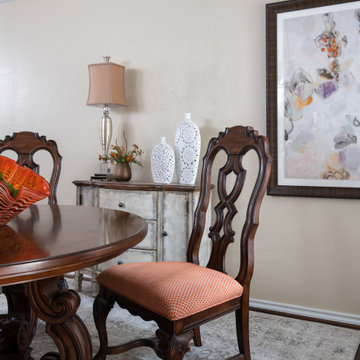
This small dining room blends traditional details with updated modern touches to create and eclectic space. The bold pop of orange adds a dynamic contrast to the neutral cream, white and brown color palette. Open back dining chairs produce a light and airy look. Colorful, modern art adds exciting flair.
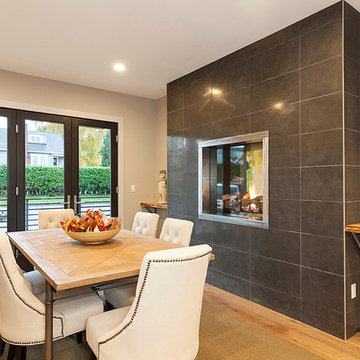
Cette image montre une salle à manger traditionnelle fermée et de taille moyenne avec un mur beige, parquet clair, un poêle à bois, un manteau de cheminée en carrelage et un sol beige.
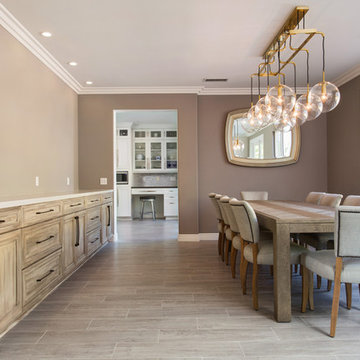
A rejuvenation project of the entire first floor of approx. 1700sq.
The kitchen was completely redone and redesigned with relocation of all major appliances, construction of a new functioning island and creating a more open and airy feeling in the space.
A "window" was opened from the kitchen to the living space to create a connection and practical work area between the kitchen and the new home bar lounge that was constructed in the living space.
New dramatic color scheme was used to create a "grandness" felling when you walk in through the front door and accent wall to be designated as the TV wall.
The stairs were completely redesigned from wood banisters and carpeted steps to a minimalistic iron design combining the mid-century idea with a bit of a modern Scandinavian look.
The old family room was repurposed to be the new official dinning area with a grand buffet cabinet line, dramatic light fixture and a new minimalistic look for the fireplace with 3d white tiles.
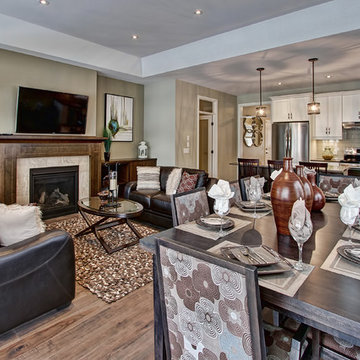
Exemple d'une grande salle à manger ouverte sur le salon chic avec un mur beige, parquet clair, une cheminée standard et un manteau de cheminée en carrelage.
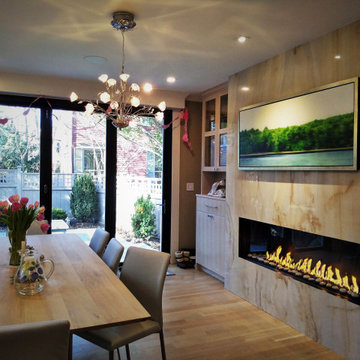
Exemple d'une salle à manger ouverte sur la cuisine méditerranéenne de taille moyenne avec un mur beige, parquet clair, une cheminée standard, un manteau de cheminée en carrelage et un sol beige.
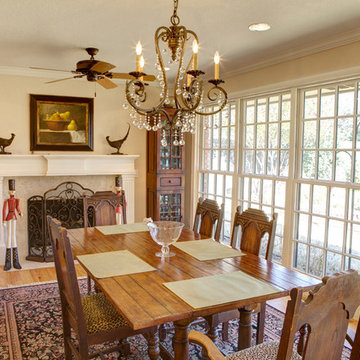
Exemple d'une salle à manger chic fermée et de taille moyenne avec un mur beige, parquet clair, une cheminée standard, un manteau de cheminée en carrelage et un sol beige.
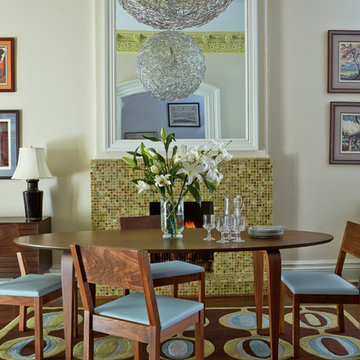
Mentis Photography Inc
Réalisation d'une salle à manger ouverte sur le salon tradition avec un mur beige, parquet foncé, une cheminée standard et un manteau de cheminée en carrelage.
Réalisation d'une salle à manger ouverte sur le salon tradition avec un mur beige, parquet foncé, une cheminée standard et un manteau de cheminée en carrelage.
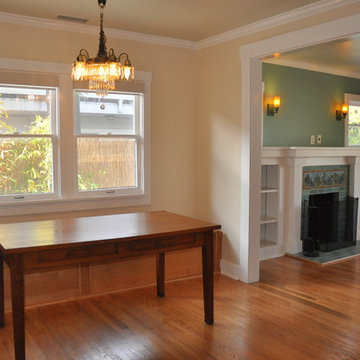
After picture:
Antique Chandelier found at the salvage store. We bought 2 unfinished wooden toy boxes and we trimmed them out to look like a built-in window seat
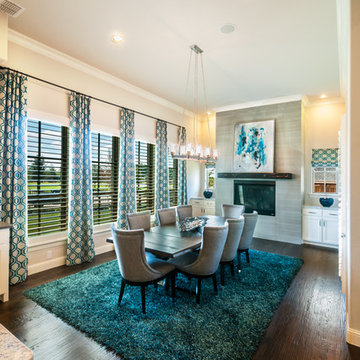
Aménagement d'une grande salle à manger ouverte sur la cuisine éclectique avec un mur beige, parquet foncé, une cheminée standard, un manteau de cheminée en carrelage et un sol marron.
Idées déco de salles à manger avec un mur beige et un manteau de cheminée en carrelage
8