Idées déco de salles à manger avec un mur beige et un sol en calcaire
Trier par :
Budget
Trier par:Populaires du jour
141 - 160 sur 552 photos
1 sur 3
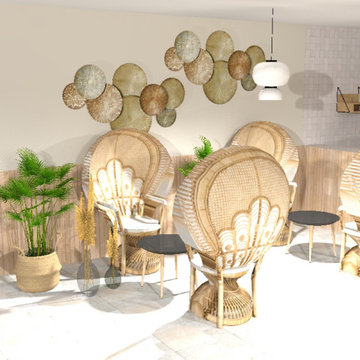
Volonté de faire un café aux inspirations zen tout en restant naturel pour apporter de la sérénité aux futures clients.
On a donc fait le choix de mettre beaucoup de matériaux brut comme le rotin ou le bardage en bois, ainsi que des couleurs comme le beige et le pêche sur les murs.
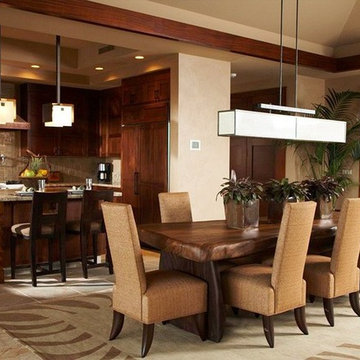
Inspiration pour une grande salle à manger ouverte sur le salon design avec un mur beige, un sol en calcaire et aucune cheminée.
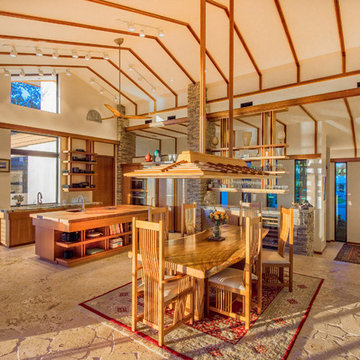
This is a home that was designed around the property. With views in every direction from the master suite and almost everywhere else in the home. The home was designed by local architect Randy Sample and the interior architecture was designed by Maurice Jennings Architecture, a disciple of E. Fay Jones. New Construction of a 4,400 sf custom home in the Southbay Neighborhood of Osprey, FL, just south of Sarasota.
Photo - Ricky Perrone
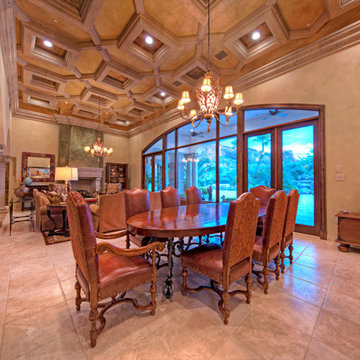
Stephen Shefrin
Cette photo montre une très grande salle à manger ouverte sur le salon méditerranéenne avec un mur beige, une cheminée standard, un manteau de cheminée en pierre et un sol en calcaire.
Cette photo montre une très grande salle à manger ouverte sur le salon méditerranéenne avec un mur beige, une cheminée standard, un manteau de cheminée en pierre et un sol en calcaire.
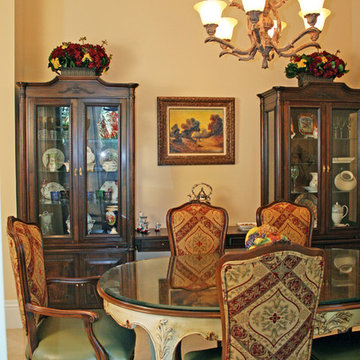
Breakfast Room
Exemple d'une salle à manger chic fermée et de taille moyenne avec un mur beige, un sol en calcaire, aucune cheminée et un sol beige.
Exemple d'une salle à manger chic fermée et de taille moyenne avec un mur beige, un sol en calcaire, aucune cheminée et un sol beige.
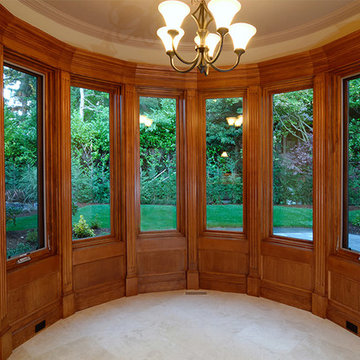
Idée de décoration pour une salle à manger tradition fermée et de taille moyenne avec un mur beige et un sol en calcaire.
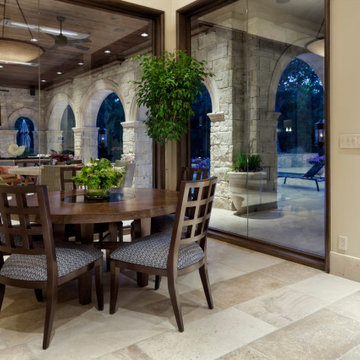
Classic contemporary breakfast area in a European contemporary home in Southlake, Dallas. Dark wood dining chairs surround the dark wood breakfast table.
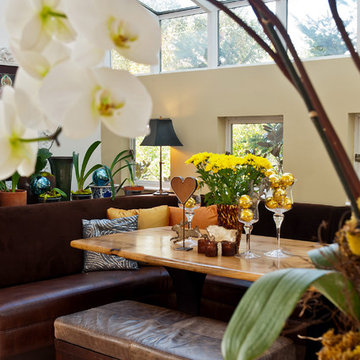
Dining Room Banquette
Wow. The built-in banquette makes it the magnet gathering place every day and with company. Indoor outdoor velvet and faux leather lasts practically forever even with heavy use. The Tibetan scroll painting uses a Baroque style mirror frame – an eclectic yet perfect marriage. Tortoise vases, seasonal flowers and pillow complete the picture. Please come sit.
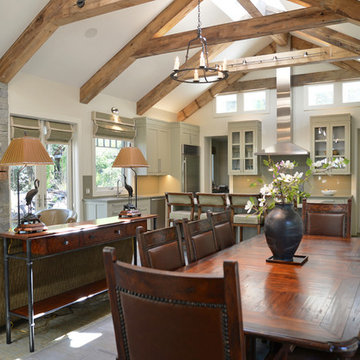
Cette photo montre une grande salle à manger ouverte sur le salon chic avec un mur beige, un sol en calcaire, une cheminée standard, un manteau de cheminée en pierre et un sol beige.
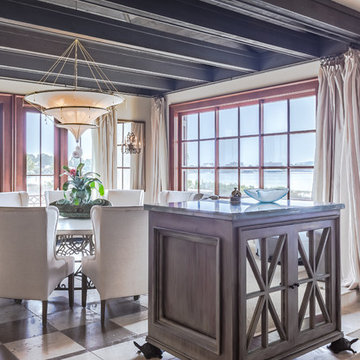
An Architectural and Interior Design Masterpiece! This luxurious waterfront estate resides on 4 acres of a private peninsula, surrounded by 3 sides of an expanse of water with unparalleled, panoramic views. 1500 ft of private white sand beach, private pier and 2 boat slips on Ono Harbor. Spacious, exquisite formal living room, dining room, large study/office with mahogany, built in bookshelves. Family Room with additional breakfast area. Guest Rooms share an additional Family Room. Unsurpassed Master Suite with water views of Bellville Bay and Bay St. John featuring a marble tub, custom tile outdoor shower, and dressing area. Expansive outdoor living areas showcasing a saltwater pool with swim up bar and fire pit. The magnificent kitchen offers access to a butler pantry, balcony and an outdoor kitchen with sitting area. This home features Brazilian Wood Floors and French Limestone Tiles throughout. Custom Copper handrails leads you to the crow's nest that offers 360degree views.
Photos: Shawn Seals, Fovea 360 LLC
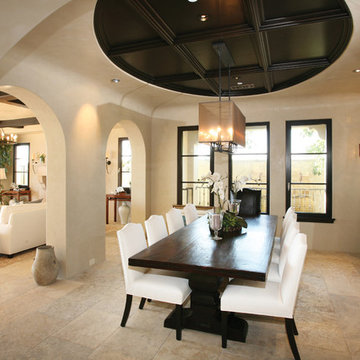
Formal Dining -
General Contractor: McLane Builders Inc
Réalisation d'une salle à manger ouverte sur le salon méditerranéenne de taille moyenne avec un mur beige, un sol en calcaire, aucune cheminée et un sol beige.
Réalisation d'une salle à manger ouverte sur le salon méditerranéenne de taille moyenne avec un mur beige, un sol en calcaire, aucune cheminée et un sol beige.
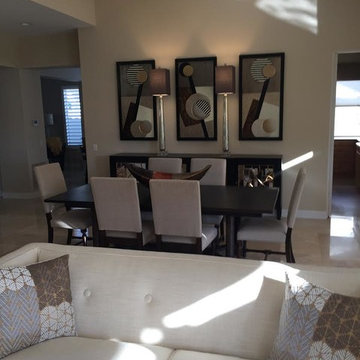
Inspiration pour une petite salle à manger ouverte sur le salon design avec un mur beige, un sol en calcaire, aucune cheminée et un sol beige.
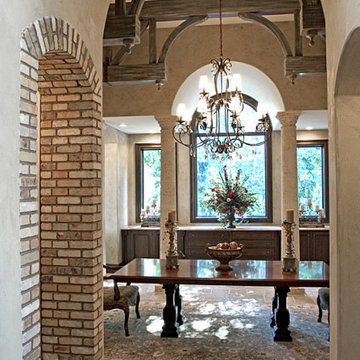
Design Styles Architecture
Cette image montre une grande salle à manger ouverte sur la cuisine chalet avec un mur beige et un sol en calcaire.
Cette image montre une grande salle à manger ouverte sur la cuisine chalet avec un mur beige et un sol en calcaire.
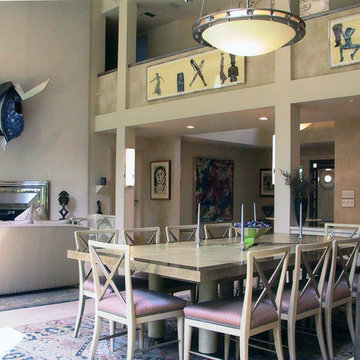
Inspiration pour une très grande salle à manger rustique avec un mur beige, un sol en calcaire, une cheminée standard et un manteau de cheminée en métal.
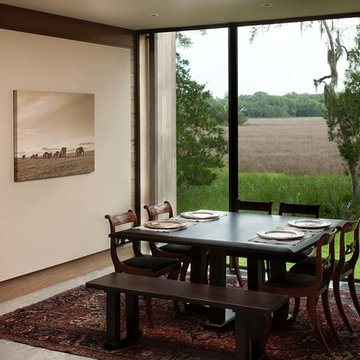
The design for this single family house began and ended with its compelling site. On a piece of dry ground between a pond and a freshwater marsh, the house’s site was ringed by a stand of unusually tall and thin live oak trees (which are typically more dense, thicker and lower to the ground).
Phillip Spears Photographer
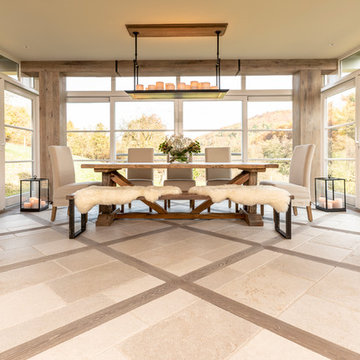
Wintergrten und Esszimmer
www.hoerenzrieber.de
Réalisation d'une grande salle à manger ouverte sur le salon champêtre avec un mur beige, un sol en calcaire et un sol beige.
Réalisation d'une grande salle à manger ouverte sur le salon champêtre avec un mur beige, un sol en calcaire et un sol beige.
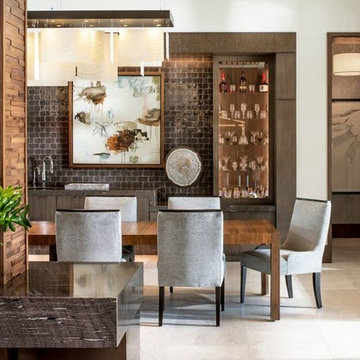
Large Luxury dining room
Cette photo montre une grande salle à manger ouverte sur le salon moderne avec un mur beige, un sol en calcaire et un sol beige.
Cette photo montre une grande salle à manger ouverte sur le salon moderne avec un mur beige, un sol en calcaire et un sol beige.
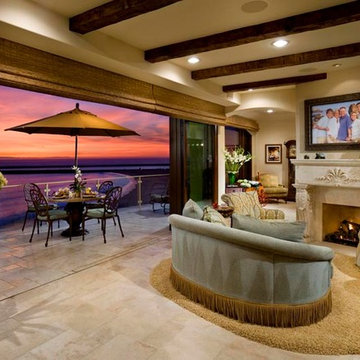
Ancient Dining Room Stone Fireplaces by Ancient Surfaces.
Phone: (212) 461-0245
Web: www.AncientSurfaces.com
email: sales@ancientsurfaces.com
The way we envision the perfect dining room is quite simple really.
The perfect dining room is one that will always have enough room for late comers and enough logs for its hearth.
While It is no secret that the fondest memories are made when gathered around the table, everlasting memories are forged over the glowing heat of a stone fireplace.
This Houzz project folder contains some examples of antique stone Fireplaces we've provided in dining room.
We hope that our imagery will inspire you to merge your dining experience with the warmth radiating from one of our own breath taking stone mantles.
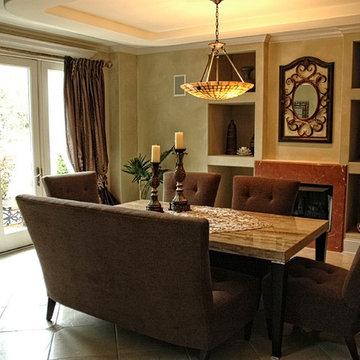
Donataszadeikis.com
Aménagement d'une salle à manger ouverte sur la cuisine classique avec un mur beige, un sol en calcaire, une cheminée standard et un manteau de cheminée en pierre.
Aménagement d'une salle à manger ouverte sur la cuisine classique avec un mur beige, un sol en calcaire, une cheminée standard et un manteau de cheminée en pierre.
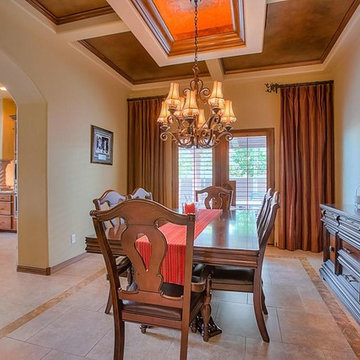
Aménagement d'une salle à manger classique fermée avec un mur beige, un sol en calcaire et aucune cheminée.
Idées déco de salles à manger avec un mur beige et un sol en calcaire
8