Idées déco de salles à manger avec un mur beige et un sol en calcaire
Trier par :
Budget
Trier par:Populaires du jour
81 - 100 sur 552 photos
1 sur 3
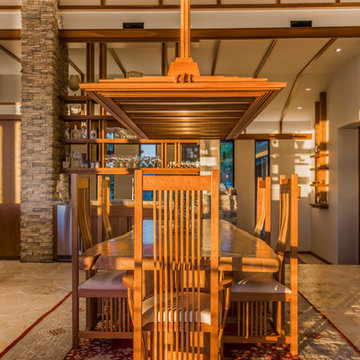
This is a home that was designed around the property. With views in every direction from the master suite and almost everywhere else in the home. The home was designed by local architect Randy Sample and the interior architecture was designed by Maurice Jennings Architecture, a disciple of E. Fay Jones. New Construction of a 4,400 sf custom home in the Southbay Neighborhood of Osprey, FL, just south of Sarasota.
Photo - Ricky Perrone
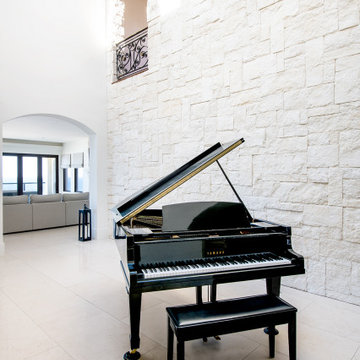
Double-height dining room with overlooking balcony is finished with a limestone split face wall.
Exemple d'une grande salle à manger ouverte sur la cuisine méditerranéenne avec un mur beige, un sol en calcaire et un sol beige.
Exemple d'une grande salle à manger ouverte sur la cuisine méditerranéenne avec un mur beige, un sol en calcaire et un sol beige.
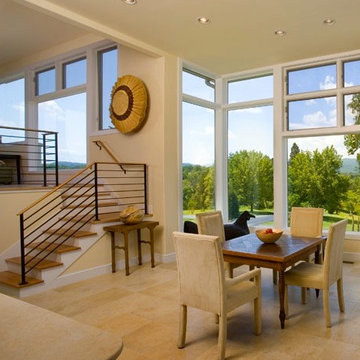
Ruth Ellen Outlaw
This addition of studio and breakfast room overlooks a pond and the Blue Ridge Mountains beyond. The owner integrated antique doors and other pieces from her travels abroad into the design.
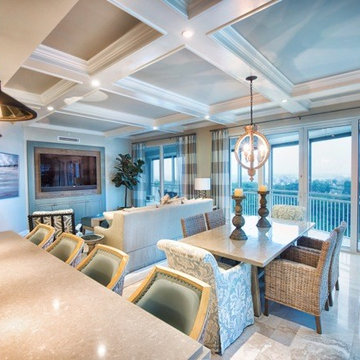
Idée de décoration pour une salle à manger tradition fermée et de taille moyenne avec un mur beige, un sol en calcaire et aucune cheminée.
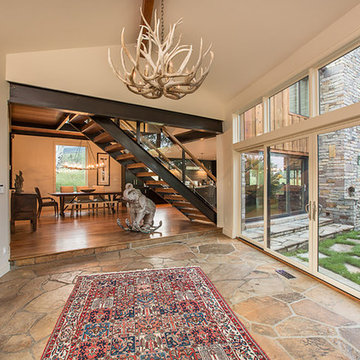
This beautiful Colorado home is a remodel of one of the oldest properties on a mountainside golf course. The homeowner wanted to achieve a more modern look that fit nicely into the surrounding mountain landscape. Exposed steel, wood texture, and glazing from Marvin completely transformed the house. Marvin windows opened up amazing views that were never noticeable from the original structure. Acute angle glass on both ends of the house creates a dramatic perspective both indoors and out. The result is a home that truly appreciates the beauty of the surrounding nature.
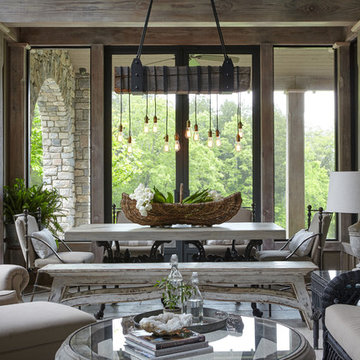
Exemple d'une petite salle à manger ouverte sur le salon montagne avec un mur beige, un sol en calcaire, aucune cheminée, un sol gris et éclairage.
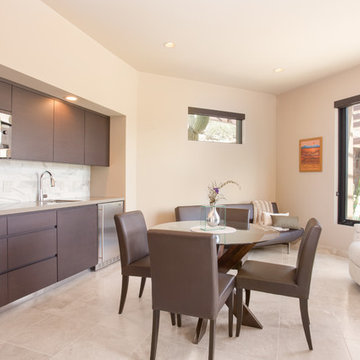
Spacious guest casita living area and kitchenette.
Photo by Robinette Architects, Inc.
Aménagement d'une grande salle à manger contemporaine avec un mur beige et un sol en calcaire.
Aménagement d'une grande salle à manger contemporaine avec un mur beige et un sol en calcaire.
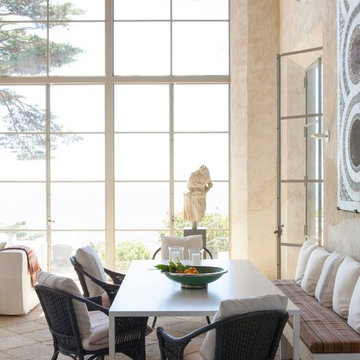
Antique limestone fireplace, architectural element, stone portals, reclaimed limestone floors, and opus sectile inlayes were all supplied by Ancient Surfaces for this one of a kind $20 million Ocean front Malibu estate that sits right on the sand.
For more information and photos of our products please visit us at: www.AncientSurfaces.com
or call us at: (212) 461-0245
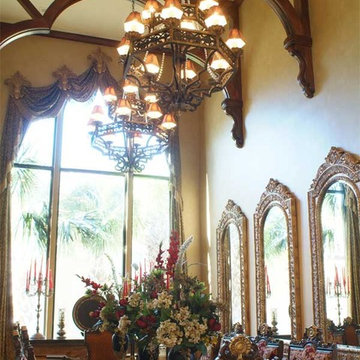
Aménagement d'une grande salle à manger méditerranéenne fermée avec un mur beige, un sol en calcaire et aucune cheminée.
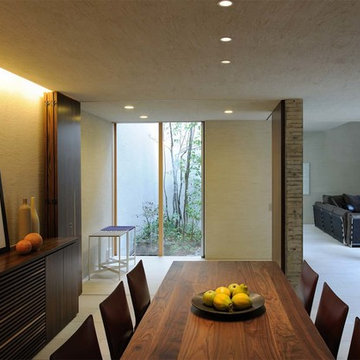
Kei Sugino
Inspiration pour une salle à manger design avec un mur beige et un sol en calcaire.
Inspiration pour une salle à manger design avec un mur beige et un sol en calcaire.
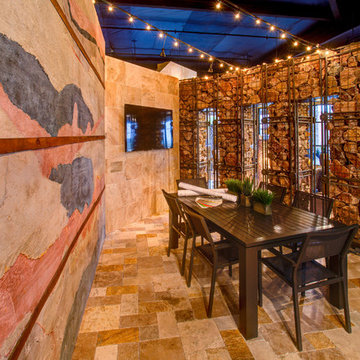
William Lesch
Idées déco pour une salle à manger ouverte sur le salon classique de taille moyenne avec un mur beige, un sol en calcaire et un sol multicolore.
Idées déco pour une salle à manger ouverte sur le salon classique de taille moyenne avec un mur beige, un sol en calcaire et un sol multicolore.
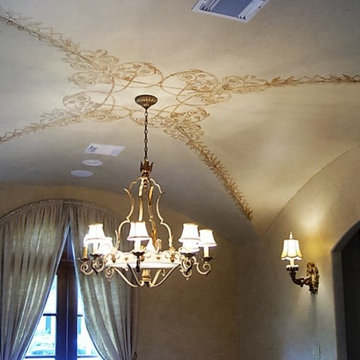
Our subtle glazed wall and ceiling application set the tone for our beautiful, ornate, hand painted ceiling design. Our design perfectly enhanced the definition of the architecture of this dining rooms groin ceiling. Copyright © 2016 The Artists Hands
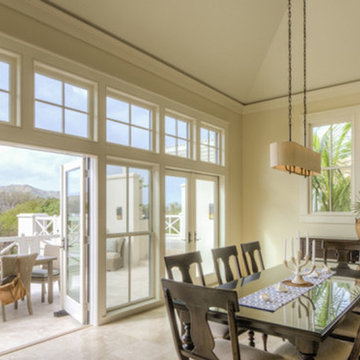
Island Living with Jeld-Wen Custom Windows and Doors- St. Kitts
Cette image montre une salle à manger design fermée et de taille moyenne avec un mur beige, un sol en calcaire, aucune cheminée et un sol marron.
Cette image montre une salle à manger design fermée et de taille moyenne avec un mur beige, un sol en calcaire, aucune cheminée et un sol marron.
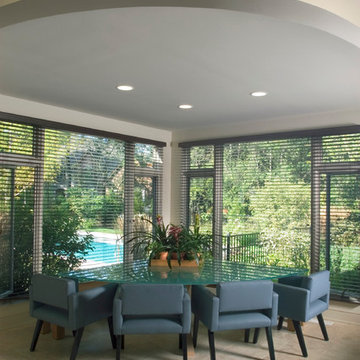
Photography by Linda Oyama Bryan. http://pickellbuilders.com.
Complex Curve on Bowed Wall Creates Dramatic Entry to Dining Room with limestone floors.
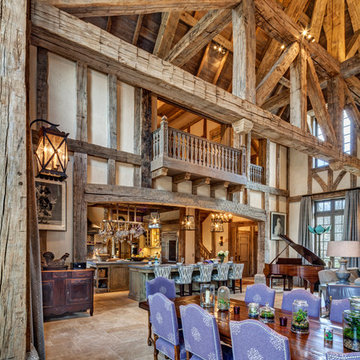
HOBI Award 2013 - Winner - Custom Home of the Year
HOBI Award 2013 - Winner - Project of the Year
HOBI Award 2013 - Winner - Best Custom Home 6,000-7,000 SF
HOBI Award 2013 - Winner - Best Remodeled Home $2 Million - $3 Million
Brick Industry Associates 2013 Brick in Architecture Awards 2013 - Best in Class - Residential- Single Family
AIA Connecticut 2014 Alice Washburn Awards 2014 - Honorable Mention - New Construction
athome alist Award 2014 - Finalist - Residential Architecture
Charles Hilton Architects
Woodruff/Brown Architectural Photography
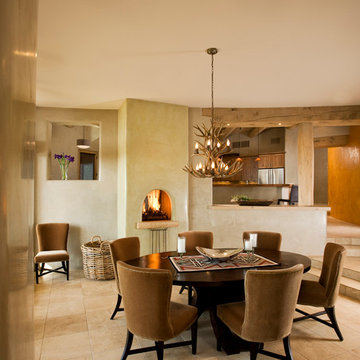
Idée de décoration pour une salle à manger design fermée et de taille moyenne avec un mur beige, un sol en calcaire et une cheminée double-face.
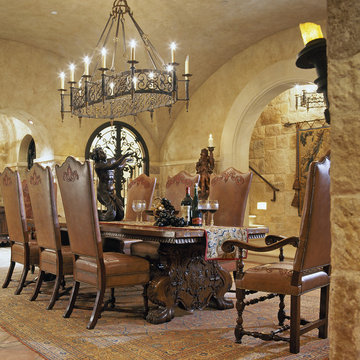
Milman
Idées déco pour une grande salle à manger méditerranéenne fermée avec un mur beige, un sol en calcaire, aucune cheminée et un sol beige.
Idées déco pour une grande salle à manger méditerranéenne fermée avec un mur beige, un sol en calcaire, aucune cheminée et un sol beige.
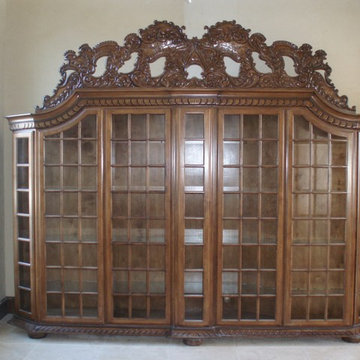
Aménagement d'une salle à manger avec un mur beige et un sol en calcaire.
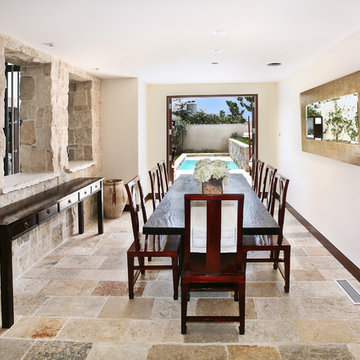
Ancient Dining Room Stone Fireplaces by Ancient Surfaces.
Phone: (212) 461-0245
Web: www.AncientSurfaces.com
email: sales@ancientsurfaces.com
The way we envision the perfect dining room is quite simple really.
The perfect dining room is one that will always have enough room for late comers and enough logs for its hearth.
While It is no secret that the fondest memories are made when gathered around the table, everlasting memories are forged over the glowing heat of a stone fireplace.
This Houzz project folder contains some examples of antique stone Fireplaces we've provided in dining room.
We hope that our imagery will inspire you to merge your dining experience with the warmth radiating from one of our own breath taking stone mantles.

Designed by architect Bing Hu, this modern open-plan home has sweeping views of Desert Mountain from every room. The high ceilings, large windows and pocketing doors create an airy feeling and the patios are an extension of the indoor spaces. The warm tones of the limestone floors and wood ceilings are enhanced by the soft colors in the Donghia furniture. The walls are hand-trowelled venetian plaster or stacked stone. Wool and silk area rugs by Scott Group.
Project designed by Susie Hersker’s Scottsdale interior design firm Design Directives. Design Directives is active in Phoenix, Paradise Valley, Cave Creek, Carefree, Sedona, and beyond.
For more about Design Directives, click here: https://susanherskerasid.com/
To learn more about this project, click here: https://susanherskerasid.com/modern-desert-classic-home/
Idées déco de salles à manger avec un mur beige et un sol en calcaire
5