Idées déco de salles à manger avec un mur beige et un sol en calcaire
Trier par:Populaires du jour
21 - 40 sur 552 photos
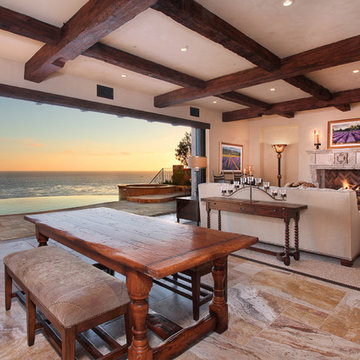
Ancient Dining Room Stone Fireplaces by Ancient Surfaces.
Phone: (212) 461-0245
Web: www.AncientSurfaces.com
email: sales@ancientsurfaces.com
The way we envision the perfect dining room is quite simple really.
The perfect dining room is one that will always have enough room for late comers and enough logs for its hearth.
While It is no secret that the fondest memories are made when gathered around the table, everlasting memories are forged over the glowing heat of a stone fireplace.
This Houzz project folder contains some examples of antique stone Fireplaces we've provided in or next to dining rooms.
We hope that our imagery will inspire you to merge your dining experience with the warmth radiating from one of our own breathtaking stone mantles.
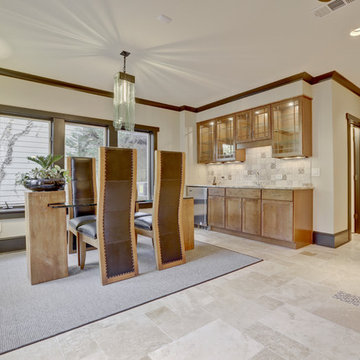
Aménagement d'une salle à manger ouverte sur le salon classique de taille moyenne avec un mur beige, un sol en calcaire, aucune cheminée et un sol beige.

Ann Lowengart Interiors collaborated with Field Architecture and Dowbuilt on this dramatic Sonoma residence featuring three copper-clad pavilions connected by glass breezeways. The copper and red cedar siding echo the red bark of the Madrone trees, blending the built world with the natural world of the ridge-top compound. Retractable walls and limestone floors that extend outside to limestone pavers merge the interiors with the landscape. To complement the modernist architecture and the client's contemporary art collection, we selected and installed modern and artisanal furnishings in organic textures and an earthy color palette.
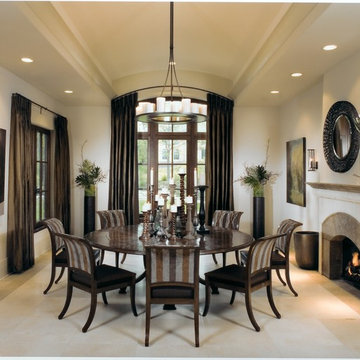
Inspiration pour une grande rideau de salle à manger traditionnelle fermée avec un mur beige, une cheminée standard, un sol en calcaire, un manteau de cheminée en pierre et un sol beige.

A small kitchen designed around the oak beams, resulting in a space conscious design. All units were painted & with a stone work surface. The Acorn door handles were designed specially for this clients kitchen. In the corner a curved bench was attached onto the wall creating additional seating around a circular table. The large wall pantry with bi-fold doors creates a fantastic workstation & storage area for food & appliances. The small island adds an extra work surface and has storage space.
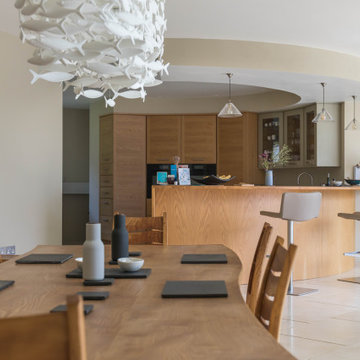
Located on the dramatic North Cornwall coast and within a designated Area of Outstanding Natural Beauty (AONB), the clients for this remarkable contemporary family home shared our genuine passion for sustainability, the environment and ecology.
One of the first Hempcrete block buildings in Cornwall, the dwelling’s unique approach to sustainability employs the latest technologies and philosophies whilst utilising traditional building methods and techniques. Wherever practicable the building has been designed to be ‘cement-free’ and environmentally considerate, with the overriding ambition to have the capacity to be ‘off-grid’.
Wood-fibre boarding was used for the internal walls along with eco-cork insulation and render boards. Lime render and plaster throughout complete the finish.
Externally, there are concrete-free substrates to all external landscaping and a natural pool surrounded by planting of native species aids the diverse ecology and environment throughout the site.
A ground Source Heat Pump provides hot water and central heating in conjunction with a PV array with associated battery storage.
Photographs: Stephen Brownhill
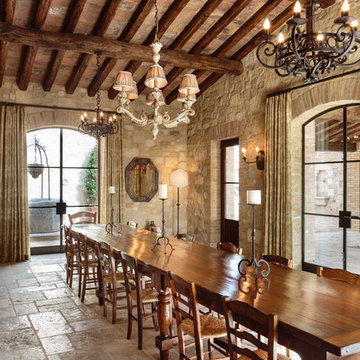
Inspiration pour une grande salle à manger ouverte sur le salon méditerranéenne avec un sol en calcaire, un mur beige, un sol beige et éclairage.

Custom Breakfast Table, chairs, built-in bench. Saw-tooth Adjustable display shelves.
Photo by Laura Moss
Idées déco pour une salle à manger ouverte sur la cuisine campagne de taille moyenne avec un mur beige, un sol noir et un sol en calcaire.
Idées déco pour une salle à manger ouverte sur la cuisine campagne de taille moyenne avec un mur beige, un sol noir et un sol en calcaire.
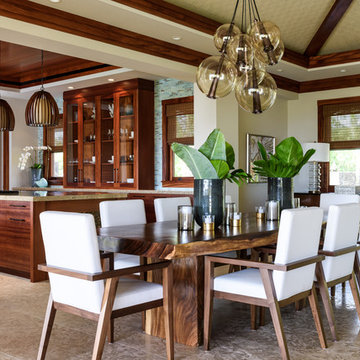
Photography by Living Maui Media
Idées déco pour une grande salle à manger ouverte sur le salon exotique avec un mur beige et un sol en calcaire.
Idées déco pour une grande salle à manger ouverte sur le salon exotique avec un mur beige et un sol en calcaire.

A dining room addition featuring a new fireplace with limestone surround, hand plastered walls and barrel vaulted ceiling and custom buffet with doors made from sinker logs
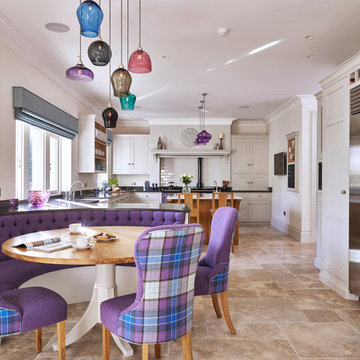
Nicholas Yarsley
Inspiration pour une grande salle à manger ouverte sur la cuisine traditionnelle avec un sol en calcaire, un sol beige et un mur beige.
Inspiration pour une grande salle à manger ouverte sur la cuisine traditionnelle avec un sol en calcaire, un sol beige et un mur beige.
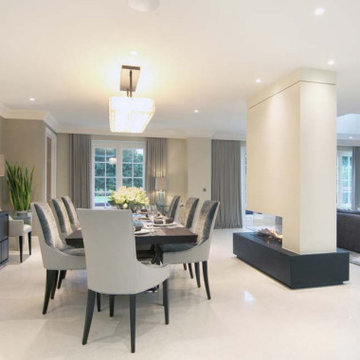
Part of a large open plan kitchen, dining and family space. The room divider fireplace was used to disguise a structural steel and adds a real wow factor to the room. The smoked American walnut custom table, sideboard and quartz pendants where all imported from the USA. The bespoke dining chairs and bar stools were adapted to fit my clients taller stature. Elegant curtains with remote controlled operation dress the large Georgian stye windows
Services:- Layouts, product selection and supply, custom lighting design, standard lighting supply and install, custom furniture design, supply and install, freight shipping and white glove service, kitchen consultation and finish selections, custom bar design, flooring selection, rugs, wall coverings, paint finishes, curtains, blinds, electric tracks, coving adaption for the tracks, art supply, accessories, hanging services, styling.
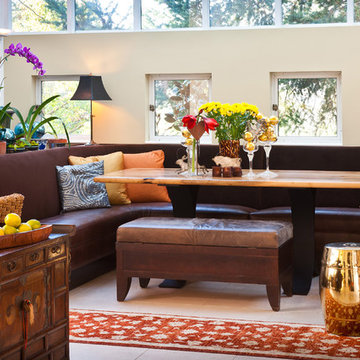
Dining Room Banquette
Wow. The built-in banquette makes it the magnet gathering place every day and with company. Indoor outdoor velvet and faux leather lasts practically forever even with heavy use. The Tibetan scroll painting uses a Baroque style mirror frame – an eclectic yet perfect marriage. Tortoise vases, seasonal flowers and pillow complete the picture. Please come sit.

Two gorgeous Acucraft custom gas fireplaces fit seamlessly into this ultra-modern hillside hideaway with unobstructed views of downtown San Francisco & the Golden Gate Bridge. http://www.acucraft.com/custom-gas-residential-fireplaces-tiburon-ca-residence/
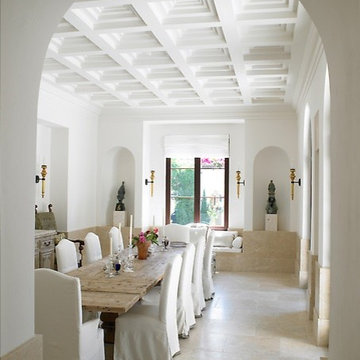
Ancient Dining Room Stone Fireplaces by Ancient Surfaces.
Phone: (212) 461-0245
Web: www.AncientSurfaces.com
email: sales@ancientsurfaces.com
The way we envision the perfect dining room is quite simple really.
The perfect dining room is one that will always have enough room for late comers and enough logs for its hearth.
While It is no secret that the fondest memories are made when gathered around the table, everlasting memories are forged over the glowing heat of a stone fireplace.
This Houzz project folder contains some examples of antique stone Fireplaces we've provided in dining room.
We hope that our imagery will inspire you to merge your dining experience with the warmth radiating from one of our own breath taking stone mantles.
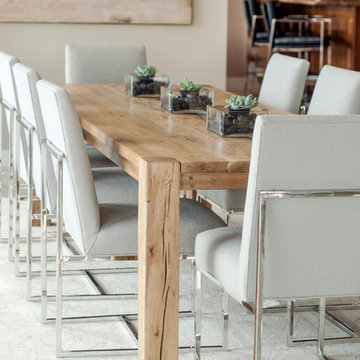
Allison Corona Photography
Cette photo montre une salle à manger chic avec un mur beige et un sol en calcaire.
Cette photo montre une salle à manger chic avec un mur beige et un sol en calcaire.

Open plan Kitchen, Living, Dining Room
Idées déco pour une salle à manger classique avec un sol en calcaire, un sol beige, une banquette d'angle et un mur beige.
Idées déco pour une salle à manger classique avec un sol en calcaire, un sol beige, une banquette d'angle et un mur beige.
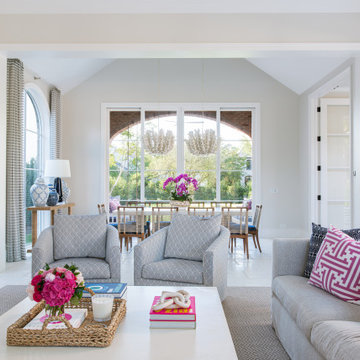
Cette photo montre une salle à manger chic avec un mur beige, un sol en calcaire, un sol blanc et un plafond voûté.
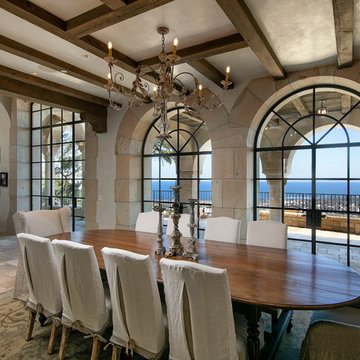
Formal dining room with open beamed ceiling, French limestone floors, sandstone arches around large glass French doors.
Photographer: Jim Bartsch
Inspiration pour une grande salle à manger ouverte sur la cuisine méditerranéenne avec un mur beige, un sol en calcaire, aucune cheminée et un sol beige.
Inspiration pour une grande salle à manger ouverte sur la cuisine méditerranéenne avec un mur beige, un sol en calcaire, aucune cheminée et un sol beige.
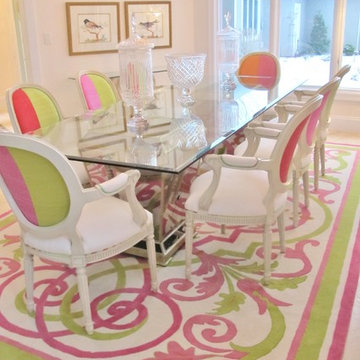
Idées déco pour une salle à manger classique fermée et de taille moyenne avec un mur beige, un sol en calcaire et aucune cheminée.
Idées déco de salles à manger avec un mur beige et un sol en calcaire
2