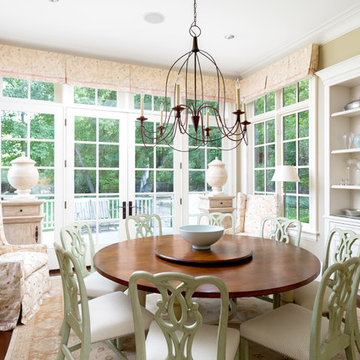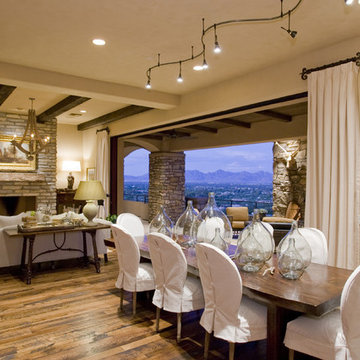Idées déco de salles à manger avec un mur beige
Trier par :
Budget
Trier par:Populaires du jour
81 - 100 sur 7 070 photos
1 sur 3
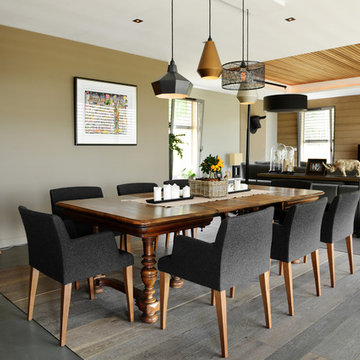
© Christel Mauve Photographe pour Chapisol
Aménagement d'une salle à manger ouverte sur le salon contemporaine de taille moyenne avec un mur beige, sol en béton ciré, aucune cheminée et éclairage.
Aménagement d'une salle à manger ouverte sur le salon contemporaine de taille moyenne avec un mur beige, sol en béton ciré, aucune cheminée et éclairage.
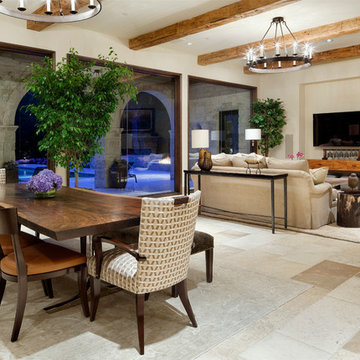
Piston Design
Cette photo montre une salle à manger ouverte sur le salon méditerranéenne avec un mur beige et un sol beige.
Cette photo montre une salle à manger ouverte sur le salon méditerranéenne avec un mur beige et un sol beige.
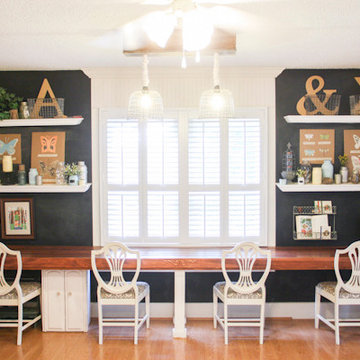
Lisa Pennington lives in the country as a homeschooling mom of 9, and is the queen of home decor tricks that cost practically nothing. We were thrilled to help outfit her 95 year old farmhouse with Norman Woodlore Plantation Shutters. She has created a home that's not only stylish, but uses space efficiently for a 12 person family to live together comfortably.
Read more about Lisa's family and decorating adventures on her blog, The Pennington Point: http://thepenningtonpoint.com/
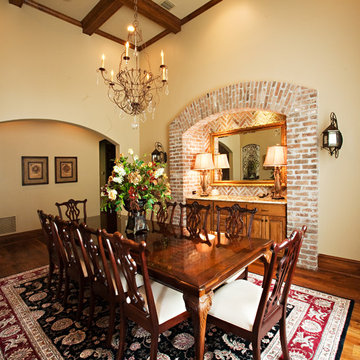
Photo by: Mary Ann Elston
Exemple d'une grande salle à manger chic fermée avec un mur beige, parquet foncé, aucune cheminée et éclairage.
Exemple d'une grande salle à manger chic fermée avec un mur beige, parquet foncé, aucune cheminée et éclairage.
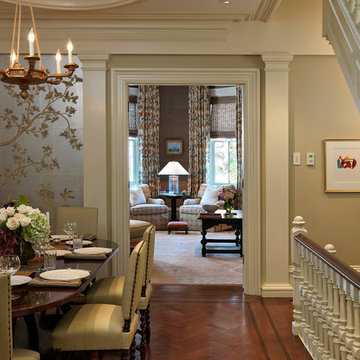
Photography by Richard Mandelkorn
Cette image montre une salle à manger traditionnelle avec un mur beige, parquet foncé et éclairage.
Cette image montre une salle à manger traditionnelle avec un mur beige, parquet foncé et éclairage.
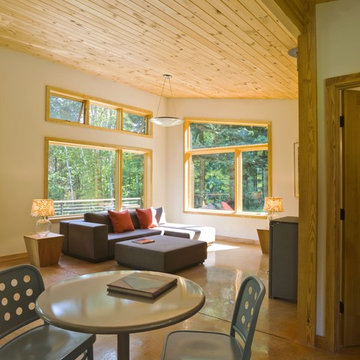
photo by Susan Teare
Cette photo montre une salle à manger ouverte sur le salon moderne de taille moyenne avec sol en béton ciré, un mur beige, aucune cheminée, un sol marron et éclairage.
Cette photo montre une salle à manger ouverte sur le salon moderne de taille moyenne avec sol en béton ciré, un mur beige, aucune cheminée, un sol marron et éclairage.
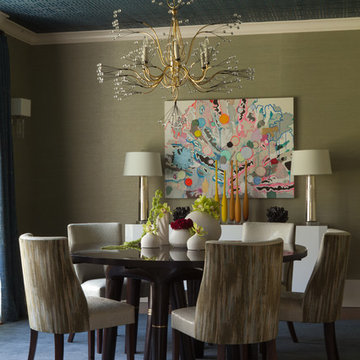
The Tony Duquette Splashing Water Chandelier makes a huge splash and impact and is the focal point of the dining room. The use of two different grasscloths adds texture to the entire space. F. Schumacher Greek Key ceiling wallpaper in an ink blue adds geometry and a two dimensional effect, offset by the subtle glam grasscloth from Philip Jeffries. It adds a bit of sparkle and glamor to the space.
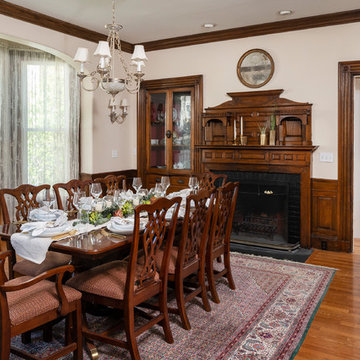
Photo: Megan Booth
mboothphotography.com
Inspiration pour une grande salle à manger ouverte sur la cuisine victorienne avec un mur beige, un sol en bois brun, une cheminée standard, un manteau de cheminée en bois et un sol marron.
Inspiration pour une grande salle à manger ouverte sur la cuisine victorienne avec un mur beige, un sol en bois brun, une cheminée standard, un manteau de cheminée en bois et un sol marron.
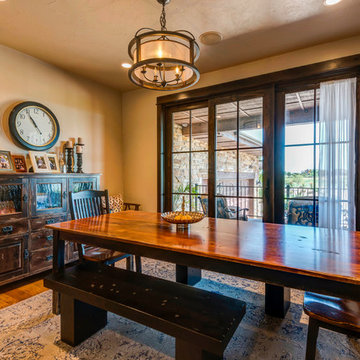
Idée de décoration pour une salle à manger craftsman fermée et de taille moyenne avec un mur beige, un sol en bois brun, aucune cheminée, un sol marron et éclairage.
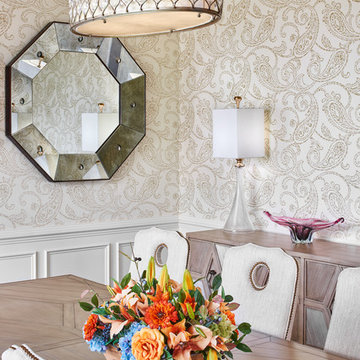
David Meaux Photography
Inspiration pour une grande salle à manger traditionnelle fermée avec un mur beige, parquet foncé, aucune cheminée, un sol marron et éclairage.
Inspiration pour une grande salle à manger traditionnelle fermée avec un mur beige, parquet foncé, aucune cheminée, un sol marron et éclairage.
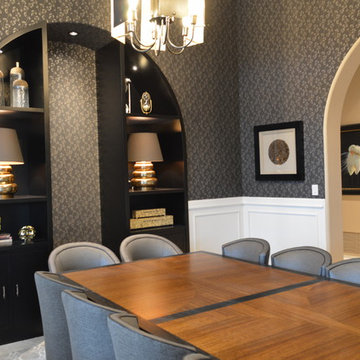
11' half Gothic Arch bookcases. Contrasting . Photo by Karl Baumgart.
Idées déco pour une grande salle à manger classique fermée avec un mur beige et un sol en travertin.
Idées déco pour une grande salle à manger classique fermée avec un mur beige et un sol en travertin.
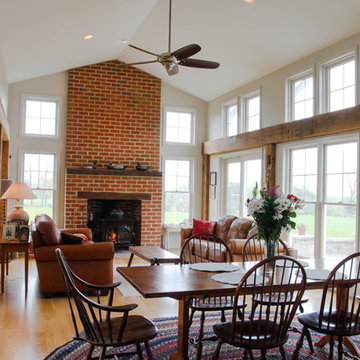
Roost Architecture, Inc
Exemple d'une salle à manger ouverte sur le salon nature avec un mur beige, un sol en bois brun et éclairage.
Exemple d'une salle à manger ouverte sur le salon nature avec un mur beige, un sol en bois brun et éclairage.
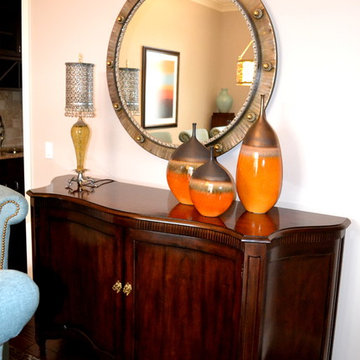
Based on extensive interviews with our clients, our challenges were to create an environment that was an artistic mix of traditional and clean lines. They wanted it
dramatic and sophisticated. They also wanted each piece to be special and unique, as well as artsy. Because our clients were young and have an active son, they wanted their home to be comfortable and practical, as well as beautiful. The clients wanted a sophisticated and up-to-date look. They loved brown, turquoise and orange. The other challenge we faced, was to give each room its own identity while maintaining a consistent flow throughout the home. Each space shared a similar color palette and uniqueness, while the furnishings, draperies, and accessories provided individuality to each room.
We incorporated comfortable and stylish furniture with artistic accents in pillows, throws, artwork and accessories. Each piece was selected to not only be unique, but to create a beautiful and sophisticated environment. We hunted the markets for all the perfect accessories and artwork that are the jewelry in this artistic living area.
Some of the selections included clean moldings, walnut floors and a backsplash with mosaic glass tile. In the living room we went with a cleaner look, but used some traditional accents such as the embroidered casement fabric and the paisley fabric on the chair and pillows. A traditional bow front chest with a crackled turquoise lacquer was used in the foyer.
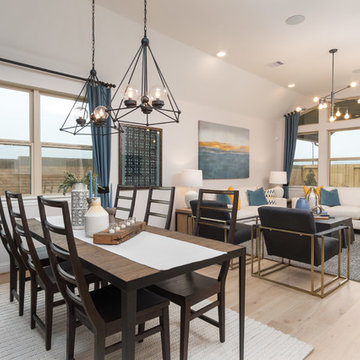
Réalisation d'une salle à manger ouverte sur la cuisine tradition de taille moyenne avec parquet clair, un sol beige et un mur beige.
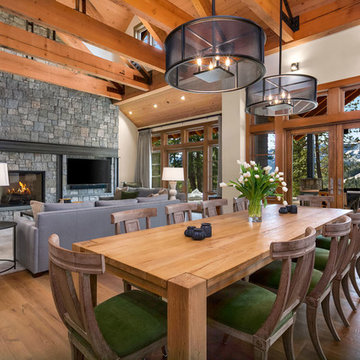
A contemporary farmhouse dining room with some surprising accents fabrics! A mixture of wood adds contrast and keeps the open space from looking monotonous. Black accented chandeliers and luscious green velvets add the finishing touch, making this dining area pop!
Designed by Michelle Yorke Interiors who also serves Seattle as well as Seattle's Eastside suburbs from Mercer Island all the way through Issaquah.
For more about Michelle Yorke, click here: https://michelleyorkedesign.com/
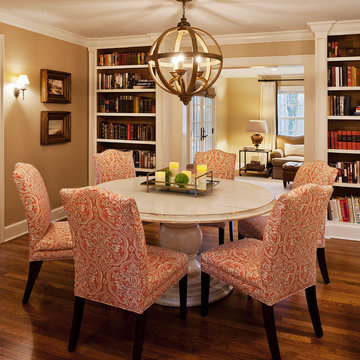
Kevin Lein Photography
Réalisation d'une salle à manger tradition de taille moyenne avec un mur beige, parquet foncé, aucune cheminée, un sol marron et éclairage.
Réalisation d'une salle à manger tradition de taille moyenne avec un mur beige, parquet foncé, aucune cheminée, un sol marron et éclairage.
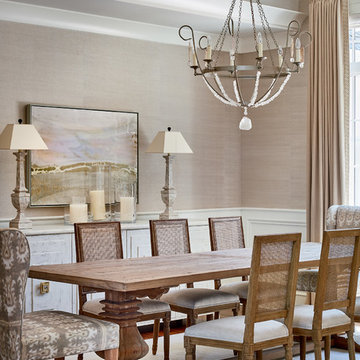
Idées déco pour une rideau de salle à manger bord de mer avec un mur beige, aucune cheminée et éclairage.
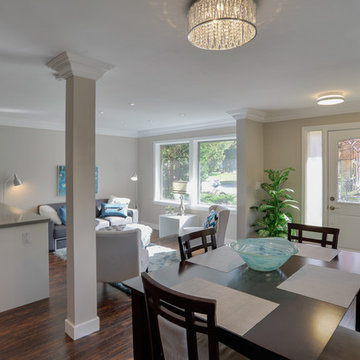
Photos courtesy of Paul Madden Photography
Cette image montre une salle à manger ouverte sur le salon minimaliste de taille moyenne avec sol en stratifié, un sol marron, un mur beige et aucune cheminée.
Cette image montre une salle à manger ouverte sur le salon minimaliste de taille moyenne avec sol en stratifié, un sol marron, un mur beige et aucune cheminée.
Idées déco de salles à manger avec un mur beige
5
