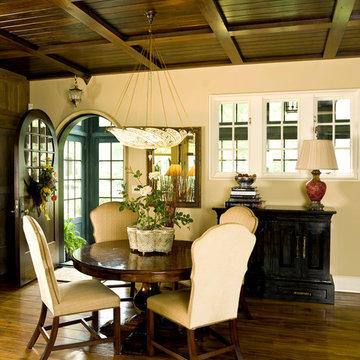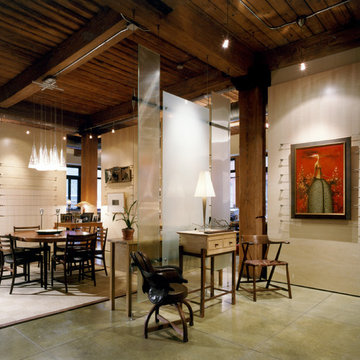Idées déco de salles à manger avec un mur beige
Trier par:Populaires du jour
161 - 180 sur 7 070 photos
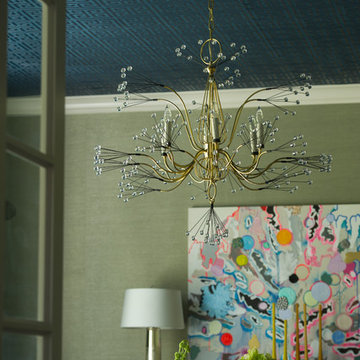
Amy Aidinis Hirsch LLC
Réalisation d'une salle à manger bohème fermée et de taille moyenne avec un mur beige, aucune cheminée et éclairage.
Réalisation d'une salle à manger bohème fermée et de taille moyenne avec un mur beige, aucune cheminée et éclairage.
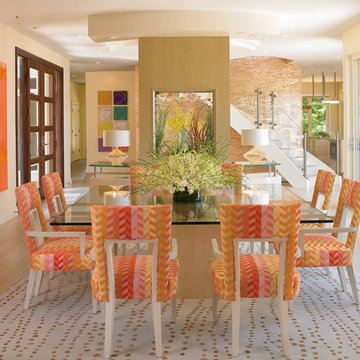
Jorge Castillo Designs, Inc. worked very closely with the Vail’s architect to create a contemporary home on top of the existing foundation. The end result was a bright and airy California style home with enough light to combat grey Ohio winters. We defined spaces within the open floor plan by implementing ceiling treatments, creating a well-planned lighting design, and adding other unique elements, including a floating staircase and aquarium.
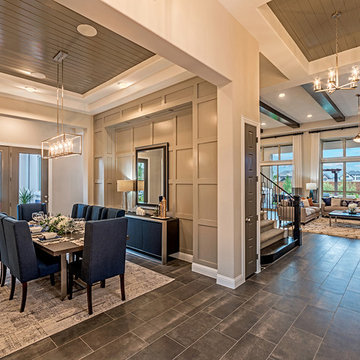
Idées déco pour une salle à manger ouverte sur la cuisine moderne de taille moyenne avec un mur beige, un sol en carrelage de céramique, aucune cheminée et un sol gris.
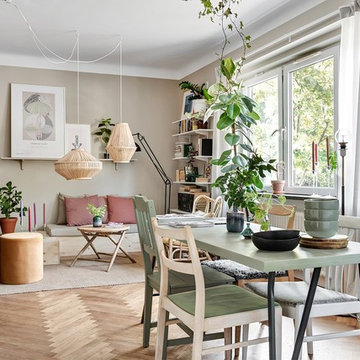
Bjurfors/ SE360
Idées déco pour une petite salle à manger ouverte sur le salon scandinave avec un mur beige, un sol en bois brun, un sol beige et éclairage.
Idées déco pour une petite salle à manger ouverte sur le salon scandinave avec un mur beige, un sol en bois brun, un sol beige et éclairage.
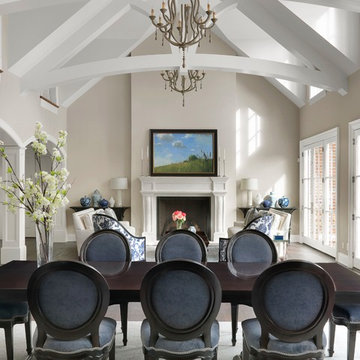
Photographer: Alise O'Brien
Builder: REA Homes
Architect: Mitchell Wall
Cette photo montre une grande salle à manger ouverte sur le salon chic avec un mur beige, un sol en bois brun, une cheminée standard et un manteau de cheminée en pierre.
Cette photo montre une grande salle à manger ouverte sur le salon chic avec un mur beige, un sol en bois brun, une cheminée standard et un manteau de cheminée en pierre.
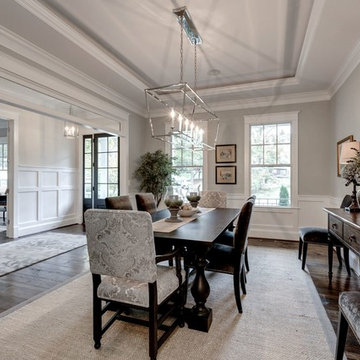
Idée de décoration pour une salle à manger ouverte sur le salon champêtre de taille moyenne avec un mur beige, parquet foncé, aucune cheminée et éclairage.
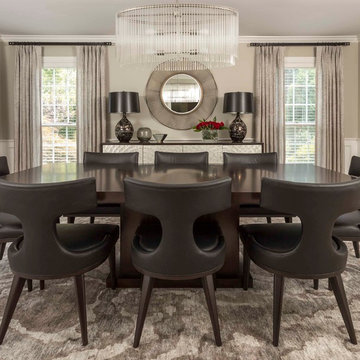
Inspiration pour une rideau de salle à manger traditionnelle fermée et de taille moyenne avec un mur beige, moquette et éclairage.
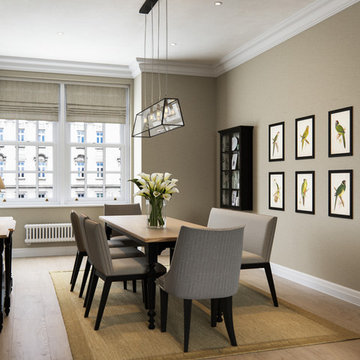
A dining space is an asset in any apartment, but it needs to work hard to earn its place! Here, the table is beautifully slim, so it doesn’t overwhelm the room, yet still provides space for everything from homework to entertaining. A flexible mix of chairs and a bench can seat a crowd, while the elegant console table and wall units provide valuable storage and help the room feel properly fleshed out. A simple coir rug is the finishing touch, anchoring the dining set and highlighting the flowing route around the room.

Like us on facebook at www.facebook.com/centresky
Designed as a prominent display of Architecture, Elk Ridge Lodge stands firmly upon a ridge high atop the Spanish Peaks Club in Big Sky, Montana. Designed around a number of principles; sense of presence, quality of detail, and durability, the monumental home serves as a Montana Legacy home for the family.
Throughout the design process, the height of the home to its relationship on the ridge it sits, was recognized the as one of the design challenges. Techniques such as terracing roof lines, stretching horizontal stone patios out and strategically placed landscaping; all were used to help tuck the mass into its setting. Earthy colored and rustic exterior materials were chosen to offer a western lodge like architectural aesthetic. Dry stack parkitecture stone bases that gradually decrease in scale as they rise up portray a firm foundation for the home to sit on. Historic wood planking with sanded chink joints, horizontal siding with exposed vertical studs on the exterior, and metal accents comprise the remainder of the structures skin. Wood timbers, outriggers and cedar logs work together to create diversity and focal points throughout the exterior elevations. Windows and doors were discussed in depth about type, species and texture and ultimately all wood, wire brushed cedar windows were the final selection to enhance the "elegant ranch" feel. A number of exterior decks and patios increase the connectivity of the interior to the exterior and take full advantage of the views that virtually surround this home.
Upon entering the home you are encased by massive stone piers and angled cedar columns on either side that support an overhead rail bridge spanning the width of the great room, all framing the spectacular view to the Spanish Peaks Mountain Range in the distance. The layout of the home is an open concept with the Kitchen, Great Room, Den, and key circulation paths, as well as certain elements of the upper level open to the spaces below. The kitchen was designed to serve as an extension of the great room, constantly connecting users of both spaces, while the Dining room is still adjacent, it was preferred as a more dedicated space for more formal family meals.
There are numerous detailed elements throughout the interior of the home such as the "rail" bridge ornamented with heavy peened black steel, wire brushed wood to match the windows and doors, and cannon ball newel post caps. Crossing the bridge offers a unique perspective of the Great Room with the massive cedar log columns, the truss work overhead bound by steel straps, and the large windows facing towards the Spanish Peaks. As you experience the spaces you will recognize massive timbers crowning the ceilings with wood planking or plaster between, Roman groin vaults, massive stones and fireboxes creating distinct center pieces for certain rooms, and clerestory windows that aid with natural lighting and create exciting movement throughout the space with light and shadow.
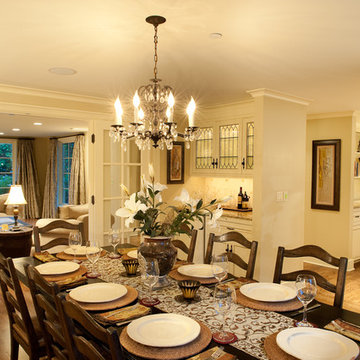
Exemple d'une salle à manger chic fermée et de taille moyenne avec un mur beige, un sol en bois brun, aucune cheminée et éclairage.
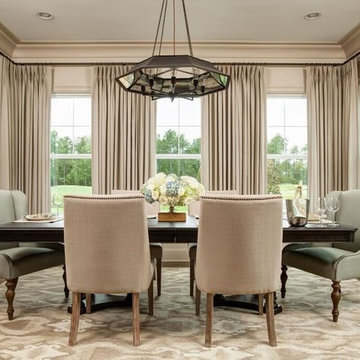
To formalize this dining space, we wrapped the room in drapery panels, framing the beautiful golf course view. Contrasting head chairs, bold lighting and an Ikat rug add some visual interest to an otherwise neutral space.
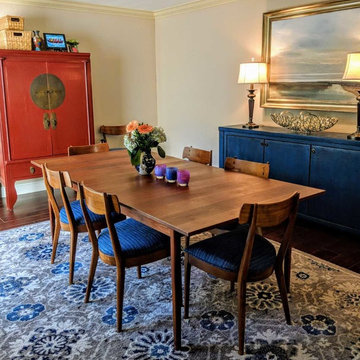
Idées déco pour une salle à manger éclectique fermée et de taille moyenne avec un mur beige, un sol en bois brun et un sol bleu.
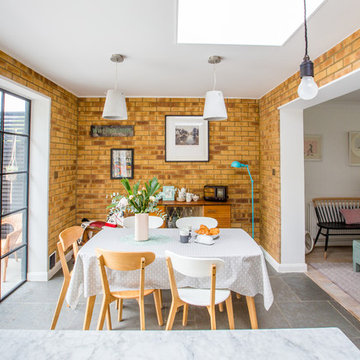
Idées déco pour une salle à manger contemporaine de taille moyenne avec un mur beige et un sol gris.
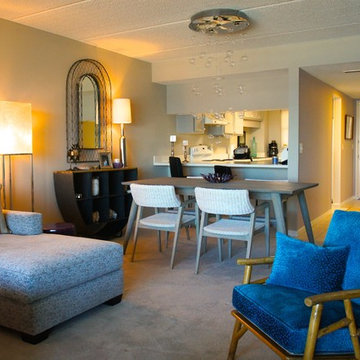
Michael Coats
Inspiration pour une petite salle à manger ouverte sur le salon marine avec un mur beige, moquette et un sol beige.
Inspiration pour une petite salle à manger ouverte sur le salon marine avec un mur beige, moquette et un sol beige.
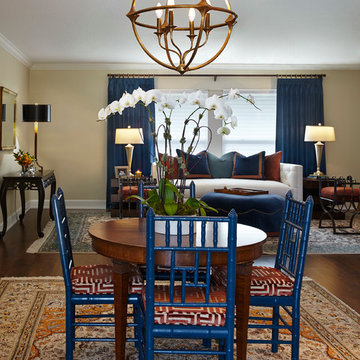
This dining room features a Currey and Company chandelier, bringing the gold from the lamps in the living room into the space.
Photo by: Brantley Photography
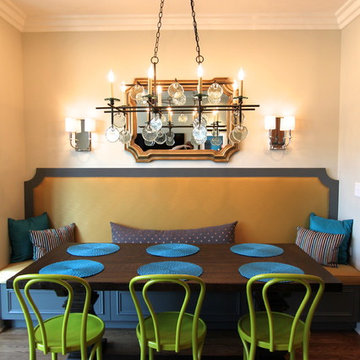
Lisa Wolfe
Réalisation d'une petite salle à manger tradition fermée avec un mur beige, parquet foncé, aucune cheminée, un sol marron et éclairage.
Réalisation d'une petite salle à manger tradition fermée avec un mur beige, parquet foncé, aucune cheminée, un sol marron et éclairage.
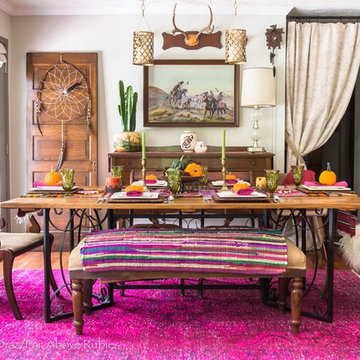
Cette photo montre une salle à manger éclectique avec un mur beige, un sol en bois brun, un sol marron et éclairage.
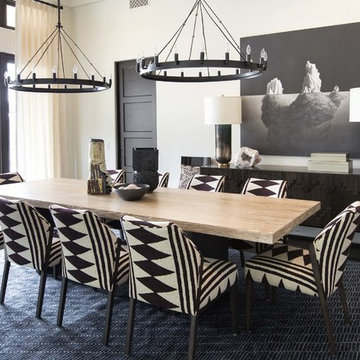
This three story, 9,500+ square foot Modern Spanish beauty features 7 bedrooms, 9 full and 2 half bathrooms, a wine cellar, private gym, guest house, and a poolside outdoor space out of our dreams. I spent nearly two years perfecting every aspect of the design, from flooring and tile to cookware and cutlery. With strong Spanish Colonial architecture, this space beckoned for a more refined design plan, all in keeping with the timeless beauty of Spanish style. This project became a favorite of mine, and I hope you'll enjoy it, too.
Idées déco de salles à manger avec un mur beige
9
