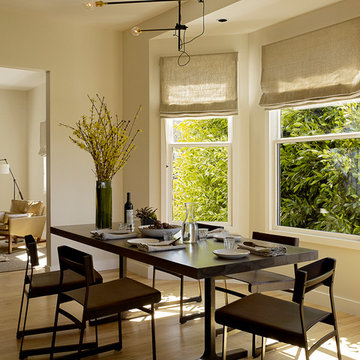Idées déco de salles à manger avec un mur beige
Trier par :
Budget
Trier par:Populaires du jour
141 - 160 sur 7 070 photos
1 sur 3
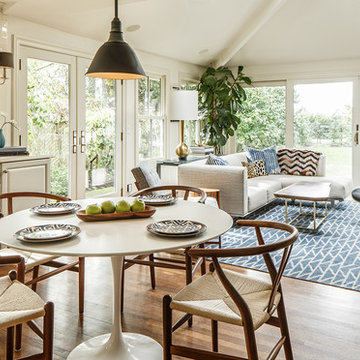
John Valls
Cette photo montre une salle à manger ouverte sur la cuisine chic avec un mur beige, parquet foncé et éclairage.
Cette photo montre une salle à manger ouverte sur la cuisine chic avec un mur beige, parquet foncé et éclairage.
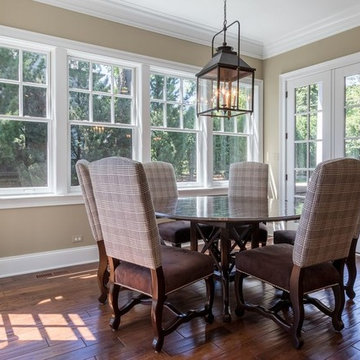
The large Spring Lantern gives the breakfast room a cozy, warm glow. It defines the Nantucket decor for this room, and complements the other fixtures throughout.
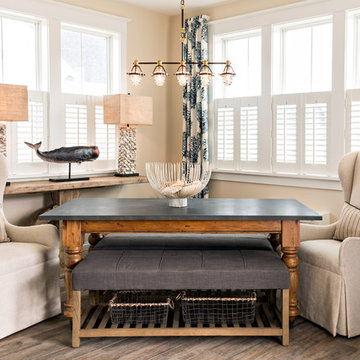
Cette image montre une salle à manger marine fermée et de taille moyenne avec un mur beige, parquet foncé, aucune cheminée et éclairage.
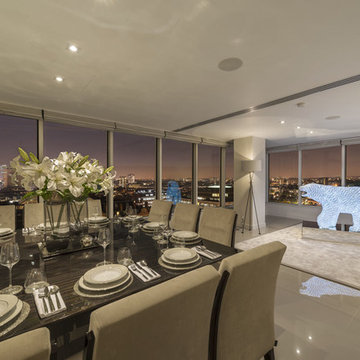
The dining room of this luxury apartment offers the most amazing elevated night time views of the central London skyline. Polished China Clay ultra-thin 900 x 900mm porcelain floor tiles from the Porcel-Thin Mono collection are just one of the many luxury finishes that have been used by the developer to create this amazing apartment.
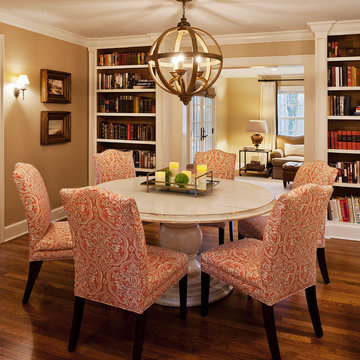
Kevin Lein Photography
Réalisation d'une salle à manger tradition de taille moyenne avec un mur beige, parquet foncé, aucune cheminée, un sol marron et éclairage.
Réalisation d'une salle à manger tradition de taille moyenne avec un mur beige, parquet foncé, aucune cheminée, un sol marron et éclairage.
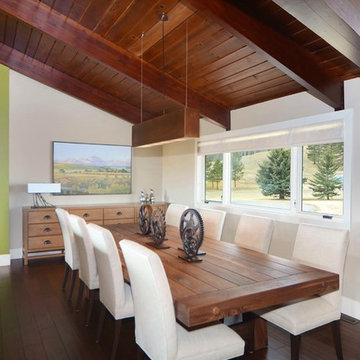
Dustin Mifflin
Inspiration pour une salle à manger design avec parquet foncé, un mur beige et éclairage.
Inspiration pour une salle à manger design avec parquet foncé, un mur beige et éclairage.
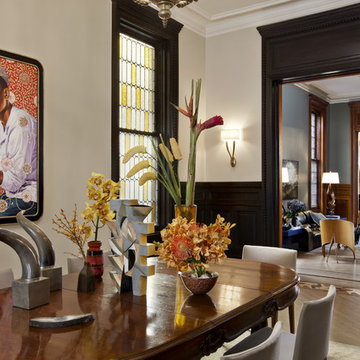
Connie Zhou
Idées déco pour une salle à manger éclectique avec un mur beige et éclairage.
Idées déco pour une salle à manger éclectique avec un mur beige et éclairage.
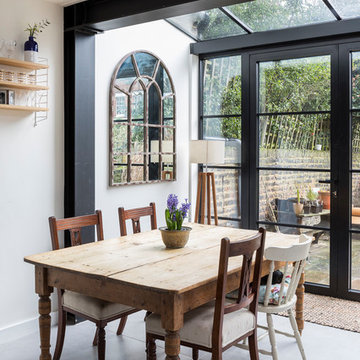
This bespoke kitchen / dinning area works as a hub between upper floors and serves as the main living area. Delivering loads of natural light thanks to glass roof and large bespoke french doors. Stylishly exposed steel beams blend beautifully with carefully selected decor elements and bespoke stairs with glass balustrade.
Chris Snook
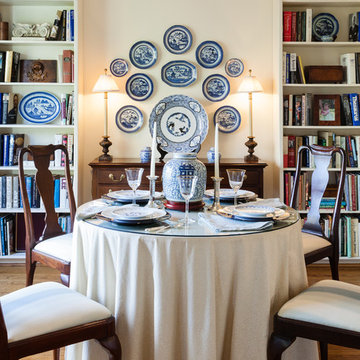
Open bookshelves create a cozy atmosphere in the small dining room and a collection of antique blue and white Canton china adds color to an otherwise neutral room. The dining table was created from a metal pedestal base from a restaurant supply source with a 42" diameter plywood top. An alternate 54" diameter plywood with its own skirt will allow seating for six guests. In addition to the books and china, the shelves display some of the owner's collection of antique wood boxes, architectural fragments, family photos and a furniture mold.
Photo by Lisa Banting
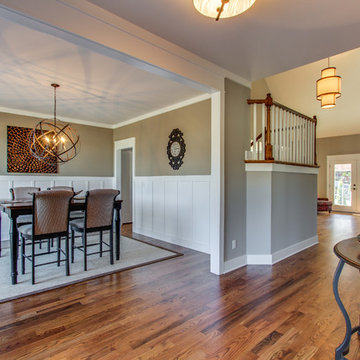
Speculative Build - Designed and Built by Jensen Quality Homes
Open Foyer. Character grade oak floors with provincial stain and polyurethane finish
Exemple d'une salle à manger craftsman fermée et de taille moyenne avec un mur beige, un sol en bois brun et aucune cheminée.
Exemple d'une salle à manger craftsman fermée et de taille moyenne avec un mur beige, un sol en bois brun et aucune cheminée.
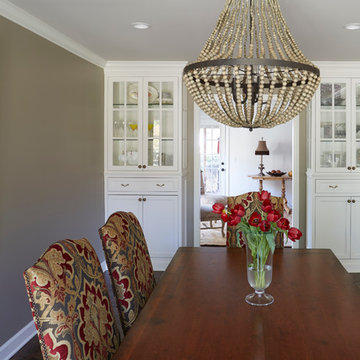
Floor to ceiling, exquisite, custom Dining Room built ins.
Exemple d'une salle à manger chic fermée avec un mur beige.
Exemple d'une salle à manger chic fermée avec un mur beige.
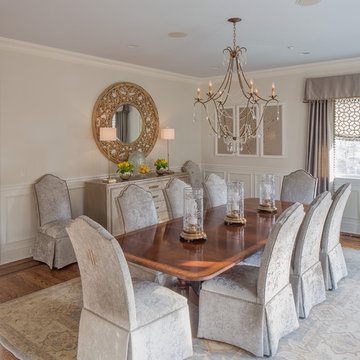
SGM Photography
Exemple d'une grande salle à manger chic fermée avec un mur beige, un sol en bois brun, aucune cheminée, un sol marron et éclairage.
Exemple d'une grande salle à manger chic fermée avec un mur beige, un sol en bois brun, aucune cheminée, un sol marron et éclairage.
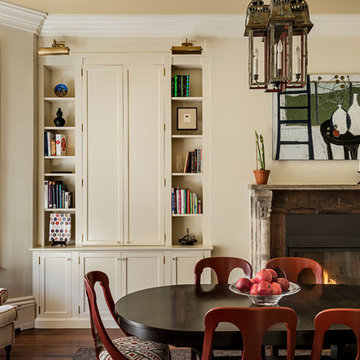
Sea-Dar Construction
dpf Design, Inc.
Rob Karosis
Cette photo montre une salle à manger chic avec un mur beige, parquet foncé, une cheminée standard, un manteau de cheminée en bois et éclairage.
Cette photo montre une salle à manger chic avec un mur beige, parquet foncé, une cheminée standard, un manteau de cheminée en bois et éclairage.
This traditional dining room has an oak floor with dining furniture from Bylaw Furniture. The chairs are covered in Sanderson Clovelly fabric, and the curtains are in James Hare Orissa Silk Gilver, teamed with Bradley Collection curtain poles. The inglenook fireplace houses a wood burner, and the original cheese cabinet creates a traditional feel to this room. The original oak beams in the ceiling ensures this space is intimate for formal dining. Photos by Steve Russell Studios
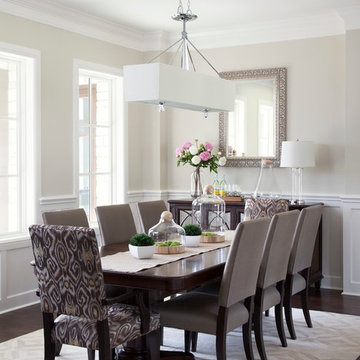
Ryann Ford Photography
Réalisation d'une grande salle à manger tradition fermée avec parquet foncé, un mur beige, un sol marron, aucune cheminée et éclairage.
Réalisation d'une grande salle à manger tradition fermée avec parquet foncé, un mur beige, un sol marron, aucune cheminée et éclairage.
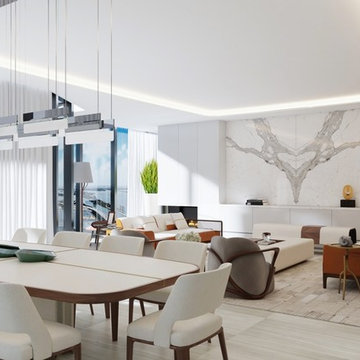
Zaha Hadid Architects have dazzled us again, this time with 1000 MUSEUM, a high-rise residential tower that casts a luminous presence across Biscayne Boulevard.At 4800 square-feet, the residence offers a spacious floor plan that is easy to work with and offers lots of possibilities, including a spectacular terrace that brings the total square footage to 5500. Four bedrooms and five-and-a-half bathrooms are the perfect vehicles for exquisite furniture, finishes, lighting, custom pieces, and more.We’ve sourced Giorgetti, Holly Hunt, Kyle Bunting, Hermès, Rolling Hill Lighting, and more
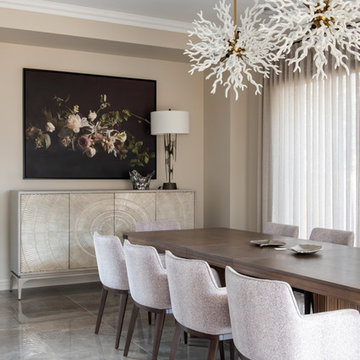
Idée de décoration pour une salle à manger design avec un mur beige, un sol gris et éclairage.
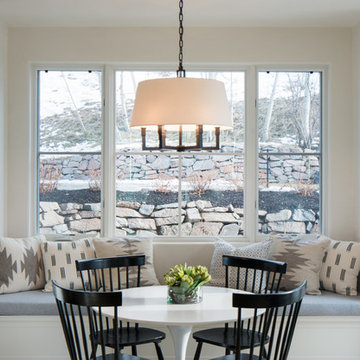
Recent photography project for Latham Interior Design and Ramsay Solutions in Sun Valley, Idaho.
Idée de décoration pour une salle à manger tradition avec un mur beige et parquet clair.
Idée de décoration pour une salle à manger tradition avec un mur beige et parquet clair.
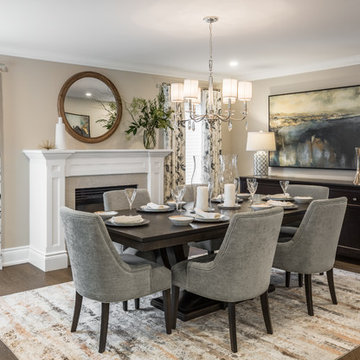
Exemple d'une salle à manger chic fermée et de taille moyenne avec un mur beige, parquet foncé, une cheminée standard, un manteau de cheminée en pierre, un sol marron et éclairage.
Idées déco de salles à manger avec un mur beige
8
