Idées déco de salles à manger avec un mur blanc et un sol noir
Trier par :
Budget
Trier par:Populaires du jour
21 - 40 sur 725 photos
1 sur 3
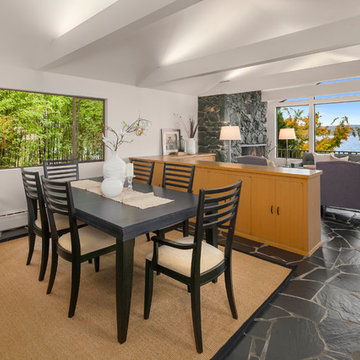
Cette photo montre une grande salle à manger ouverte sur le salon rétro avec un mur blanc, un sol en ardoise, une cheminée standard, un manteau de cheminée en pierre et un sol noir.
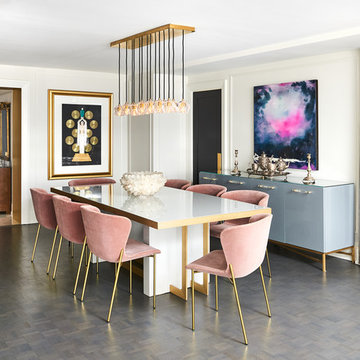
Réalisation d'une salle à manger ouverte sur le salon design de taille moyenne avec un mur blanc, un sol en vinyl, aucune cheminée et un sol noir.
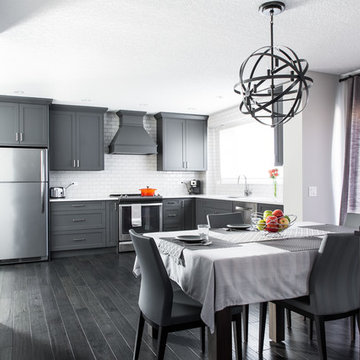
Aménagement d'une salle à manger ouverte sur le salon contemporaine de taille moyenne avec un mur blanc, parquet foncé et un sol noir.
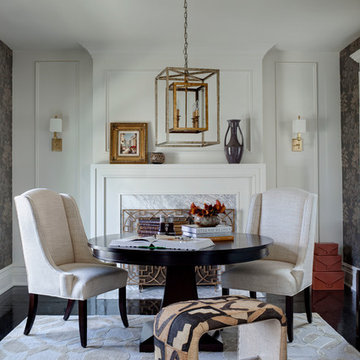
Buckingham Interiors + Design
Aménagement d'une grande salle à manger ouverte sur la cuisine classique avec un mur blanc, parquet foncé, une cheminée standard, un manteau de cheminée en pierre et un sol noir.
Aménagement d'une grande salle à manger ouverte sur la cuisine classique avec un mur blanc, parquet foncé, une cheminée standard, un manteau de cheminée en pierre et un sol noir.

Original art and a contrasting rug shows this room's lovely features.
Exemple d'une salle à manger ouverte sur le salon moderne de taille moyenne avec un mur blanc, sol en stratifié, une cheminée double-face, un manteau de cheminée en brique, un sol noir et un plafond voûté.
Exemple d'une salle à manger ouverte sur le salon moderne de taille moyenne avec un mur blanc, sol en stratifié, une cheminée double-face, un manteau de cheminée en brique, un sol noir et un plafond voûté.
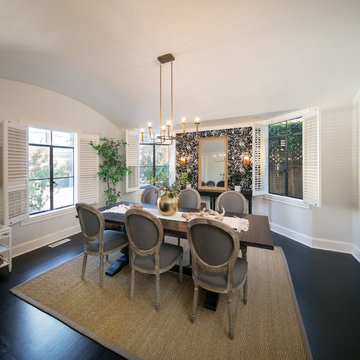
Marcell Puzsar
Réalisation d'une salle à manger tradition fermée et de taille moyenne avec un mur blanc, parquet foncé et un sol noir.
Réalisation d'une salle à manger tradition fermée et de taille moyenne avec un mur blanc, parquet foncé et un sol noir.
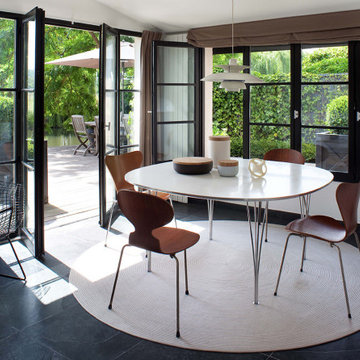
Cette image montre une salle à manger design avec un mur blanc, un sol en ardoise et un sol noir.
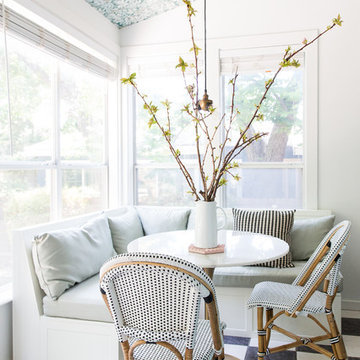
Inspiration pour une salle à manger ouverte sur la cuisine traditionnelle avec un mur blanc, un sol en carrelage de céramique et un sol noir.
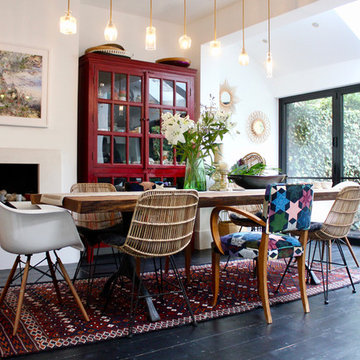
Molly Fern
Inspiration pour une salle à manger bohème avec un mur blanc, parquet foncé, une cheminée ribbon et un sol noir.
Inspiration pour une salle à manger bohème avec un mur blanc, parquet foncé, une cheminée ribbon et un sol noir.
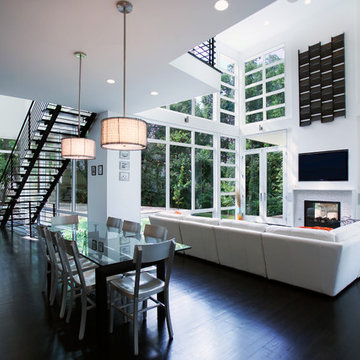
The new house sits back from the suburban road, a pipe-stem lot hidden in the trees. The owner/building had requested a modern, clean statement of his residence.
A single rectangular volume houses the main program: living, dining, kitchen to the north, garage, private bedrooms and baths to the south. Secondary building blocks attached to the west and east faces contain special places: entry, stair, music room and master bath.
The double height living room with full height corner windows erodes the solidity of the house, opening it to the outside. The porch, beyond the living room, stretches the house into the landscape, the transition anchored with the double-fronted fireplace.
The modern vocabulary of the house is a careful delineation of the parts - cantilevering roofs lift and extend beyond the planar stucco, siding and glazed wall surfaces. Where the house meets ground, crushed stone along the perimeter base mimics the roof lines above, the sharply defined edges of lawn held away from the foundation. The open steel stair stands separate from adjacent walls. Kitchen and bathroom cabinets are objects in space - visually (and where possible, physically) disengaged from ceiling, wall and floor.
It's the movement through the volumes of space, along surfaces, and out into the landscape, that unifies the house.
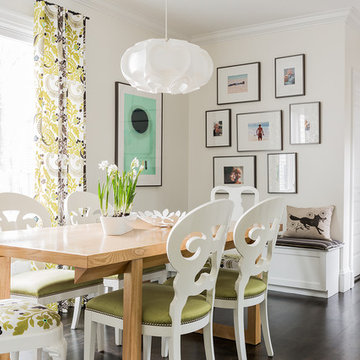
Michael Lee
Inspiration pour une salle à manger ouverte sur le salon traditionnelle de taille moyenne avec un mur blanc, parquet foncé, un sol noir et aucune cheminée.
Inspiration pour une salle à manger ouverte sur le salon traditionnelle de taille moyenne avec un mur blanc, parquet foncé, un sol noir et aucune cheminée.
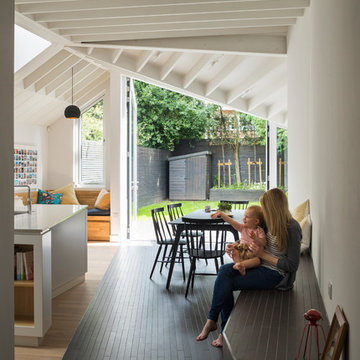
Dining space looking towards garden
Photograph © Tim Crocker
Réalisation d'une salle à manger ouverte sur la cuisine design de taille moyenne avec un mur blanc, un sol en carrelage de porcelaine et un sol noir.
Réalisation d'une salle à manger ouverte sur la cuisine design de taille moyenne avec un mur blanc, un sol en carrelage de porcelaine et un sol noir.
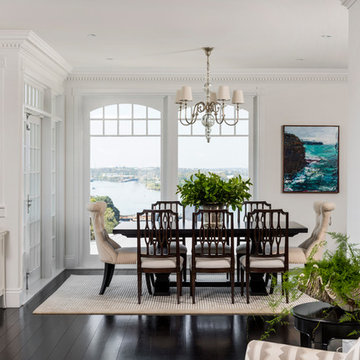
Idée de décoration pour une salle à manger ouverte sur le salon tradition avec un mur blanc, parquet foncé et un sol noir.
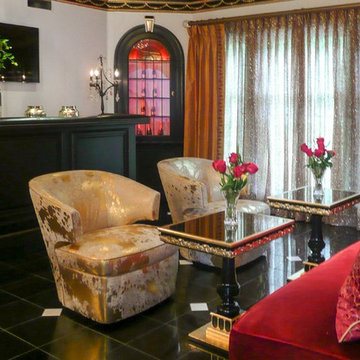
Rose Lounge Bar & Seating
Idées déco pour une grande salle à manger classique fermée avec un mur blanc, un sol en carrelage de porcelaine, aucune cheminée et un sol noir.
Idées déco pour une grande salle à manger classique fermée avec un mur blanc, un sol en carrelage de porcelaine, aucune cheminée et un sol noir.
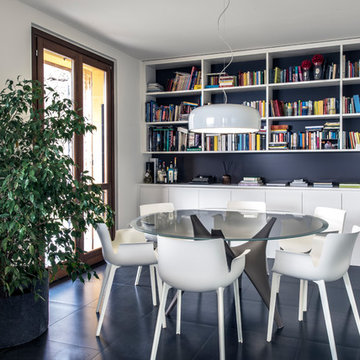
tavolo ARC di Molteni in cemento e vetro, libreria su misura con sfondo nero, sedie Piuma della Kartell in plastica bianca; lampada Smithfield di Flos bianca
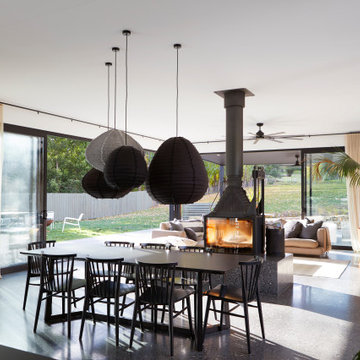
Open plan living. Indoor and Outdoor
Réalisation d'une grande salle à manger design avec un mur blanc, sol en béton ciré, un sol noir et un poêle à bois.
Réalisation d'une grande salle à manger design avec un mur blanc, sol en béton ciré, un sol noir et un poêle à bois.
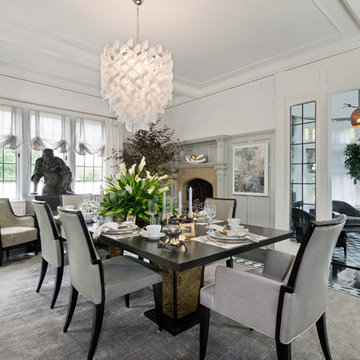
John Chimon Photography
Idée de décoration pour une salle à manger tradition fermée avec un mur blanc, une cheminée standard et un sol noir.
Idée de décoration pour une salle à manger tradition fermée avec un mur blanc, une cheminée standard et un sol noir.

Idées déco pour une salle à manger ouverte sur le salon montagne avec un mur blanc, sol en béton ciré, un sol noir, poutres apparentes, un plafond voûté et un plafond en bois.
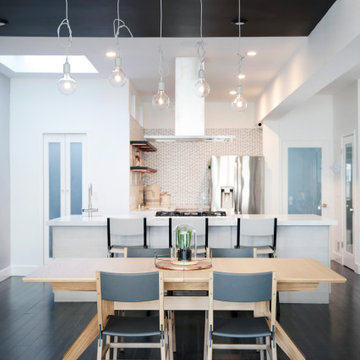
Idée de décoration pour une grande salle à manger ouverte sur la cuisine design avec un mur blanc et un sol noir.
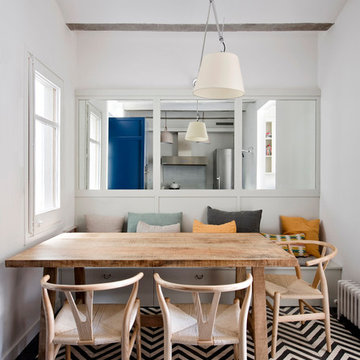
Eric Pàmies
Inspiration pour une salle à manger ouverte sur la cuisine design avec un mur blanc, un sol en carrelage de céramique, un sol noir et éclairage.
Inspiration pour une salle à manger ouverte sur la cuisine design avec un mur blanc, un sol en carrelage de céramique, un sol noir et éclairage.
Idées déco de salles à manger avec un mur blanc et un sol noir
2