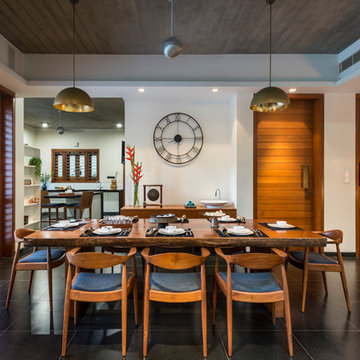Idées déco de salles à manger avec un mur blanc et un sol noir
Trier par :
Budget
Trier par:Populaires du jour
41 - 60 sur 725 photos
1 sur 3
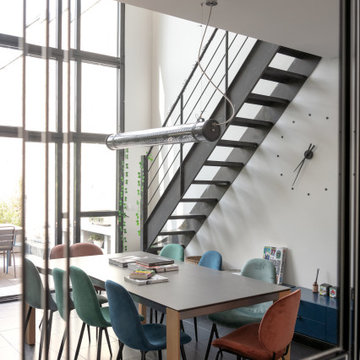
Cette image montre une grande salle à manger ouverte sur le salon urbaine avec un mur blanc, un sol en carrelage de céramique et un sol noir.
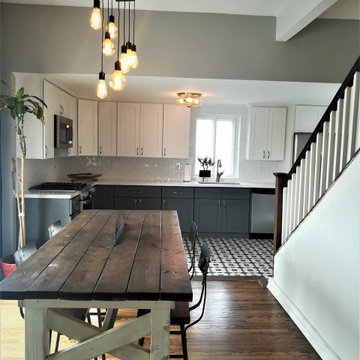
This Victorian styled house was in need of a major renovation. Every surface of the home was reimagined. The kitchen was small, long and narrow. It was closed off from the main living space and lacked access to the outdoors. In addition to scaling back some walls, we created a wrap-around deck from the dining room to the far side of the kitchen with entry points at each end. This created a connection to the outdoors, made the small kitchen feel more spacious, and vastly improved the flow.
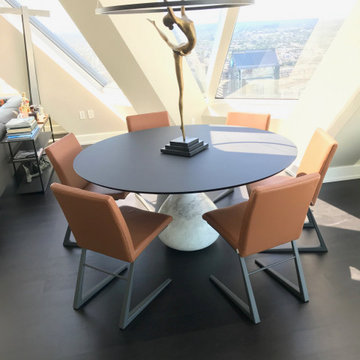
For this penthouse, I kept the furniture low and the light fixtures minimal to let the view be the showstopper. The various angled elements of the furniture emphasis the architectural lines of the space.
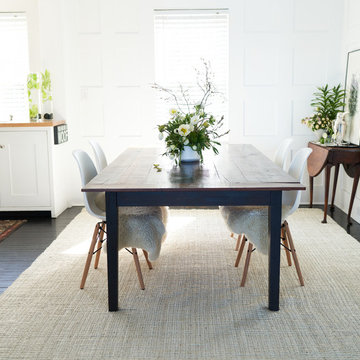
Open Concept Dining Room into the kitchen with a beautiful arch detailing. Custom Table and simple chairs mixing antiques with new modern pieces.
Cette image montre une salle à manger ouverte sur la cuisine traditionnelle de taille moyenne avec un mur blanc, parquet peint, une cheminée standard, un manteau de cheminée en bois et un sol noir.
Cette image montre une salle à manger ouverte sur la cuisine traditionnelle de taille moyenne avec un mur blanc, parquet peint, une cheminée standard, un manteau de cheminée en bois et un sol noir.
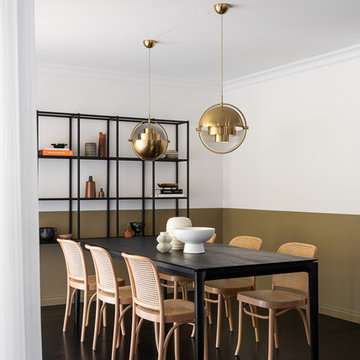
The dining room features custom wainscotting, brass pendant lights and custom steel shelving
Cette image montre une salle à manger ouverte sur le salon design de taille moyenne avec un mur blanc, parquet foncé et un sol noir.
Cette image montre une salle à manger ouverte sur le salon design de taille moyenne avec un mur blanc, parquet foncé et un sol noir.
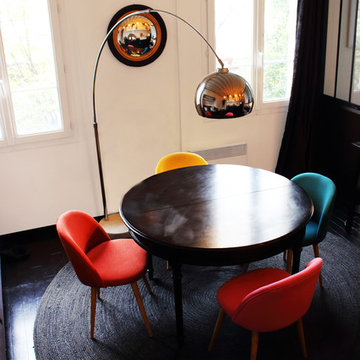
This Parisian apartment is defined by it’s intense and dark palette. Inspired by the owner, a Italian fashion designer, it combines flower patterns contrasting with natural textiles.
The same bold accents are carried throughout the entire place and it’s completed with black and white background (walls) to create a balance in the interior.
With 40 square meters, every detail was designed with precision, to ensure that all available space was properly utilized but also keeping a harmonic aesthetic.
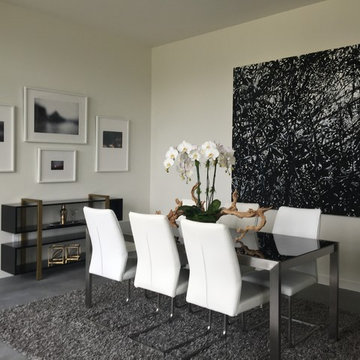
MOONEShome
Cette photo montre une salle à manger tendance de taille moyenne avec un mur blanc, sol en béton ciré, une cheminée ribbon, un manteau de cheminée en plâtre et un sol noir.
Cette photo montre une salle à manger tendance de taille moyenne avec un mur blanc, sol en béton ciré, une cheminée ribbon, un manteau de cheminée en plâtre et un sol noir.
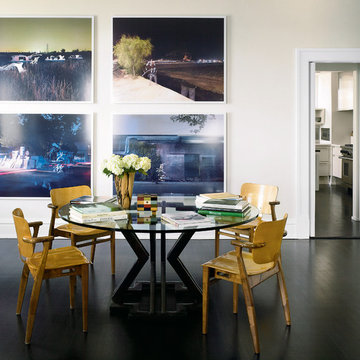
In Collaboration with: Michael Richman Interiors
Réalisation d'une salle à manger bohème avec un mur blanc et un sol noir.
Réalisation d'une salle à manger bohème avec un mur blanc et un sol noir.
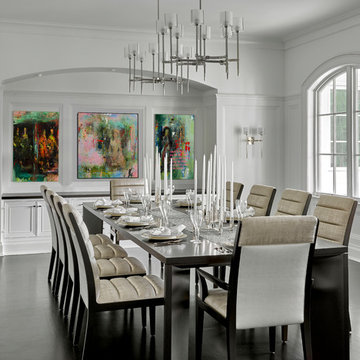
Idée de décoration pour une grande salle à manger tradition fermée avec un mur blanc, parquet foncé, aucune cheminée et un sol noir.
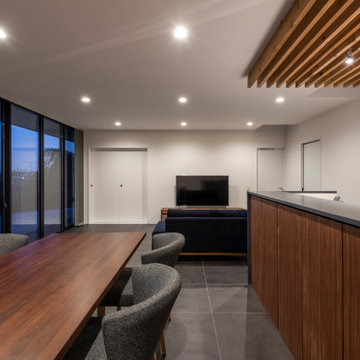
Inspiration pour une salle à manger ouverte sur le salon minimaliste de taille moyenne avec un mur blanc, un sol en carrelage de porcelaine, aucune cheminée, un sol noir, un plafond en papier peint et du papier peint.
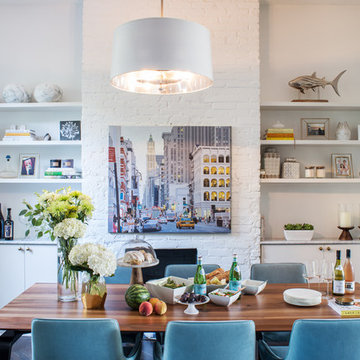
cynthia van elk
Idée de décoration pour une salle à manger ouverte sur la cuisine design de taille moyenne avec un mur blanc, parquet foncé, une cheminée standard, un manteau de cheminée en brique et un sol noir.
Idée de décoration pour une salle à manger ouverte sur la cuisine design de taille moyenne avec un mur blanc, parquet foncé, une cheminée standard, un manteau de cheminée en brique et un sol noir.
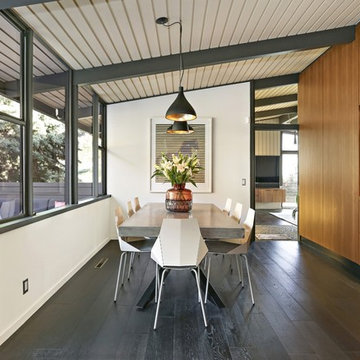
Idée de décoration pour une salle à manger vintage avec un mur blanc, parquet foncé et un sol noir.
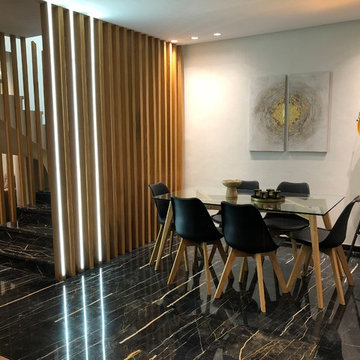
Adil TAKY
Exemple d'une salle à manger ouverte sur la cuisine moderne de taille moyenne avec un mur blanc, un sol en marbre et un sol noir.
Exemple d'une salle à manger ouverte sur la cuisine moderne de taille moyenne avec un mur blanc, un sol en marbre et un sol noir.

*The Dining room doors were custom designed by LDa and made by Blue Anchor Woodworks Inc in Marblehead, MA. The floors are constructed of a baked white oak surface-treated with an ebony analine dye.
Chandelier: Restoration Hardware | Milos Chandelier
Floor Lamp: Aqua Creations | Morning Glory Floor Lamp
BASE TRIM Benjamin Moore White Z-235-01 Satin Impervo Alkyd low Luster Enamel
DOOR TRIM Benjamin Moore White Z-235-01 Satin Impervo Alkyd low Luster Enamel
WINDOW TRIM Benjamin Moore White Z-235-01 Satin Impervo Alkyd low Luster Enamel
WALLS Benjamin Moore White Eggshell
CEILING Benjamin Moore Ceiling White Flat Finish
Credit: Sam Gray Photography

Cette image montre une salle à manger ouverte sur le salon design de taille moyenne avec un mur blanc, parquet foncé, une cheminée standard, un manteau de cheminée en béton et un sol noir.
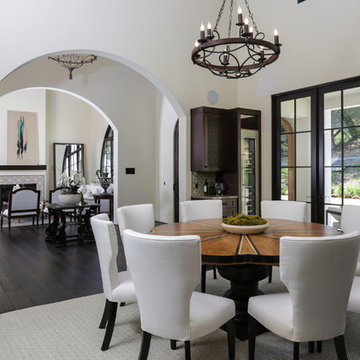
Réalisation d'une salle à manger méditerranéenne avec un mur blanc, parquet foncé et un sol noir.
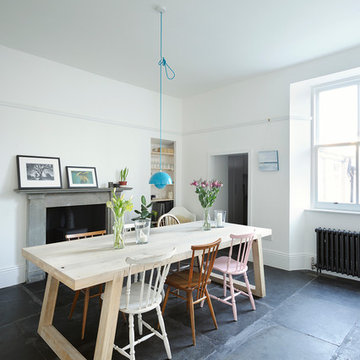
Dining room with large chunky table. Original flagstone flooring restored. New cast iron radiator, and bookshelves in alcoves. Copyright Nigel Rigden
Aménagement d'une grande salle à manger ouverte sur la cuisine scandinave avec un mur blanc, un sol en ardoise, un poêle à bois, un manteau de cheminée en pierre et un sol noir.
Aménagement d'une grande salle à manger ouverte sur la cuisine scandinave avec un mur blanc, un sol en ardoise, un poêle à bois, un manteau de cheminée en pierre et un sol noir.
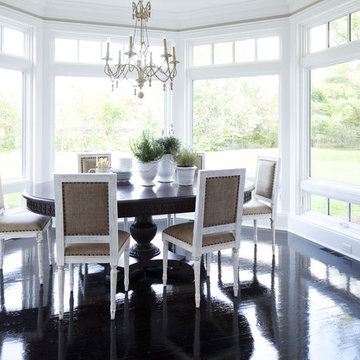
Martha O'Hara Interiors, Interior Selections & Furnishings | Charles Cudd De Novo, Architecture | Troy Thies Photography | Shannon Gale, Photo Styling

Galitzin Creative
New York, NY 10003
Exemple d'une très grande salle à manger ouverte sur le salon tendance avec un mur blanc, parquet foncé et un sol noir.
Exemple d'une très grande salle à manger ouverte sur le salon tendance avec un mur blanc, parquet foncé et un sol noir.
Idées déco de salles à manger avec un mur blanc et un sol noir
3
