Idées déco de salles à manger avec un mur bleu et différents designs de plafond
Trier par :
Budget
Trier par:Populaires du jour
21 - 40 sur 493 photos
1 sur 3

Inspiration pour une grande salle à manger bohème fermée avec un mur bleu, un sol en bois brun, une cheminée standard, un manteau de cheminée en carrelage, un sol marron, un plafond à caissons et du papier peint.
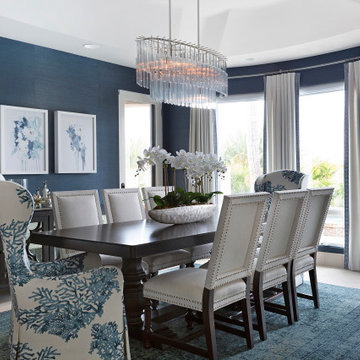
Dining room with blue grass cloth
Cette photo montre une salle à manger chic fermée et de taille moyenne avec un mur bleu, un sol en calcaire, un plafond à caissons et du papier peint.
Cette photo montre une salle à manger chic fermée et de taille moyenne avec un mur bleu, un sol en calcaire, un plafond à caissons et du papier peint.

Farrow and Ball Hague Blue walls, trim, and ceiling. Versace Home bird wallpaper complements Farrow and Ball Hague blue accents and pink and red furniture. Grand wood beaded chandelier plays on traditional baroque design in a modern way. Old painted windows match the trim, wainscoting and walls. Existing round dining table surrounded by spray painted Carnival red dining room chairs which match the custom curtain rods in living room. Plastered ram sculpture as playful object on floor balances scale and interesting interactive piece for the child of the house.

Dining room
Idées déco pour une grande salle à manger éclectique avec un mur bleu, parquet foncé, une cheminée standard, un manteau de cheminée en pierre, un sol marron, un plafond en papier peint et du lambris.
Idées déco pour une grande salle à manger éclectique avec un mur bleu, parquet foncé, une cheminée standard, un manteau de cheminée en pierre, un sol marron, un plafond en papier peint et du lambris.

Rich and warm, the paneled dining room sets and intimate mood for gatherings.
Aménagement d'une grande salle à manger classique avec un mur bleu, parquet clair, une cheminée standard, un manteau de cheminée en pierre, un sol marron, poutres apparentes et du lambris.
Aménagement d'une grande salle à manger classique avec un mur bleu, parquet clair, une cheminée standard, un manteau de cheminée en pierre, un sol marron, poutres apparentes et du lambris.
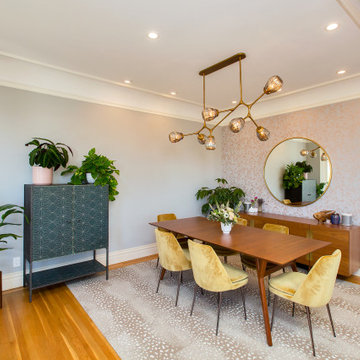
Exemple d'une grande salle à manger ouverte sur la cuisine chic avec un mur bleu, parquet clair, aucune cheminée, un plafond décaissé et du papier peint.
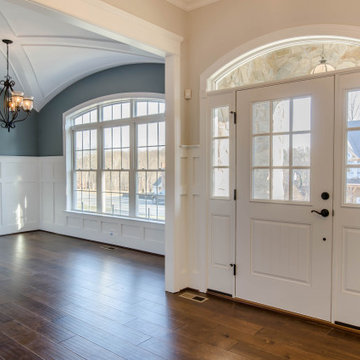
Aménagement d'une salle à manger ouverte sur la cuisine classique avec un mur bleu, un sol en bois brun, un sol marron, un plafond voûté et boiseries.
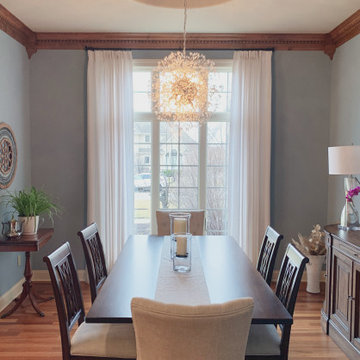
Exemple d'une grande salle à manger méditerranéenne fermée avec un mur bleu, un sol en bois brun et un plafond décaissé.
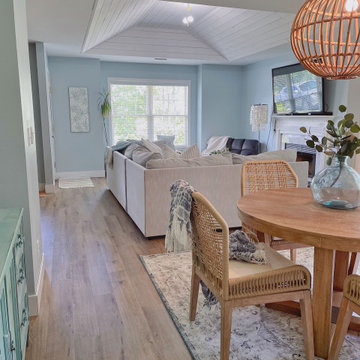
This coastal dining room was inspired by a trip to Portugal. The room was designed around the colors and feel of the canvas art print hanging on the wall.

The room was used as a home office, by opening the kitchen onto it, we've created a warm and inviting space, where the family loves gathering.
Idée de décoration pour une grande salle à manger design fermée avec un mur bleu, parquet clair, cheminée suspendue, un manteau de cheminée en pierre, un sol beige et un plafond à caissons.
Idée de décoration pour une grande salle à manger design fermée avec un mur bleu, parquet clair, cheminée suspendue, un manteau de cheminée en pierre, un sol beige et un plafond à caissons.
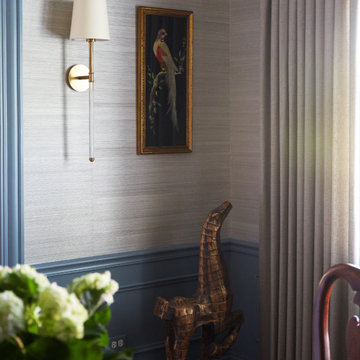
Download our free ebook, Creating the Ideal Kitchen. DOWNLOAD NOW
The homeowner and his wife had lived in this beautiful townhome in Oak Brook overlooking a small lake for over 13 years. The home is open and airy with vaulted ceilings and full of mementos from world adventures through the years, including to Cambodia, home of their much-adored sponsored daughter. The home, full of love and memories was host to a growing extended family of children and grandchildren. This was THE place. When the homeowner’s wife passed away suddenly and unexpectedly, he became determined to create a space that would continue to welcome and host his family and the many wonderful family memories that lay ahead but with an eye towards functionality.
We started out by evaluating how the space would be used. Cooking and watching sports were key factors. So, we shuffled the current dining table into a rarely used living room whereby enlarging the kitchen. The kitchen now houses two large islands – one for prep and the other for seating and buffet space. We removed the wall between kitchen and family room to encourage interaction during family gatherings and of course a clear view to the game on TV. We also removed a dropped ceiling in the kitchen, and wow, what a difference.
Next, we added some drama with a large arch between kitchen and dining room creating a stunning architectural feature between those two spaces. This arch echoes the shape of the large arch at the front door of the townhome, providing drama and significance to the space. The kitchen itself is large but does not have much wall space, which is a common challenge when removing walls. We added a bit more by resizing the double French doors to a balcony at the side of the house which is now just a single door. This gave more breathing room to the range wall and large stone hood but still provides access and light.
We chose a neutral pallet of black, white, and white oak, with punches of blue at the counter stools in the kitchen. The cabinetry features a white shaker door at the perimeter for a crisp outline. Countertops and custom hood are black Caesarstone, and the islands are a soft white oak adding contrast and warmth. Two large built ins between the kitchen and dining room function as pantry space as well as area to display flowers or seasonal decorations.
We repeated the blue in the dining room where we added a fresh coat of paint to the existing built ins, along with painted wainscot paneling. Above the wainscot is a neutral grass cloth wallpaper which provides a lovely backdrop for a wall of important mementos and artifacts. The dining room table and chairs were refinished and re-upholstered, and a new rug and window treatments complete the space. The room now feels ready to host more formal gatherings or can function as a quiet spot to enjoy a cup of morning coffee.
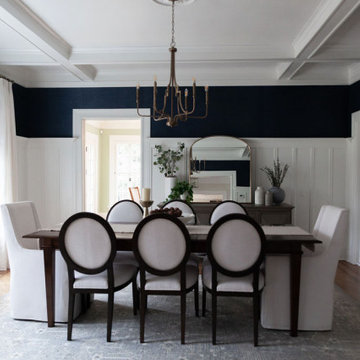
Idées déco pour une salle à manger ouverte sur le salon classique de taille moyenne avec un mur bleu, un sol en bois brun, un sol marron, un plafond à caissons et du lambris.

Idées déco pour une salle à manger ouverte sur le salon classique avec un mur bleu, parquet foncé, une cheminée standard, un manteau de cheminée en brique, un sol marron, un plafond en lambris de bois et un plafond voûté.
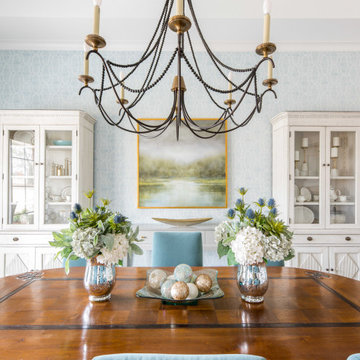
Open and airy dining room
Photographer: Costa Christ Media
Idées déco pour une grande salle à manger ouverte sur la cuisine classique avec un mur bleu, parquet foncé, un sol marron, un plafond décaissé et du papier peint.
Idées déco pour une grande salle à manger ouverte sur la cuisine classique avec un mur bleu, parquet foncé, un sol marron, un plafond décaissé et du papier peint.
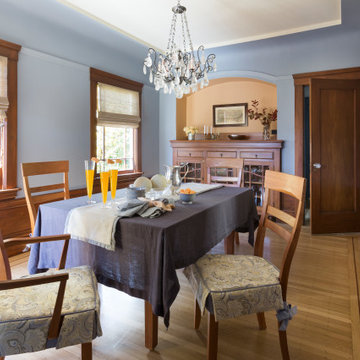
The dining room is traditional in style. Built-in cabinetry, picture rails, and warm wood floors and doors express the history of the home and continue the narrative between rooms, making the entire space feel complete and harmonious.
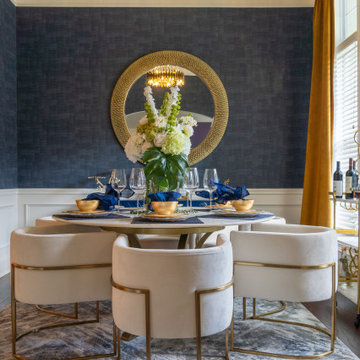
Cette photo montre une salle à manger ouverte sur la cuisine tendance de taille moyenne avec un mur bleu, parquet foncé, un plafond à caissons et du papier peint.
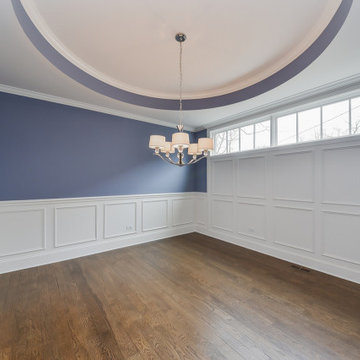
Perfectly placed paneling and calming blue walls look stunning in this formal dining room.
Photos: Rachel Orland
Cette image montre une salle à manger rustique fermée et de taille moyenne avec un mur bleu, un sol en bois brun, aucune cheminée, un sol marron, un plafond décaissé et boiseries.
Cette image montre une salle à manger rustique fermée et de taille moyenne avec un mur bleu, un sol en bois brun, aucune cheminée, un sol marron, un plafond décaissé et boiseries.
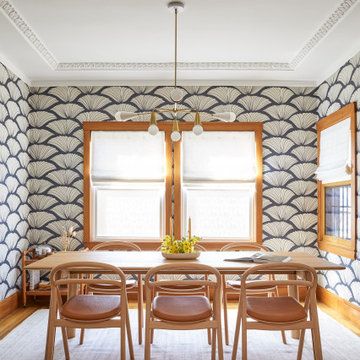
We updated this century-old iconic Edwardian San Francisco home to meet the homeowners' modern-day requirements while still retaining the original charm and architecture. The color palette was earthy and warm to play nicely with the warm wood tones found in the original wood floors, trim, doors and casework.
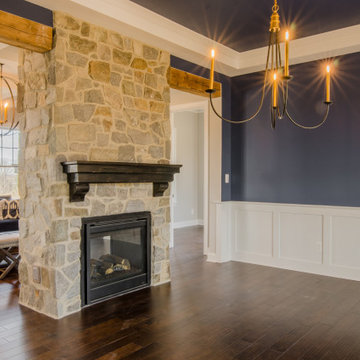
Idée de décoration pour une salle à manger avec un mur bleu, parquet foncé, une cheminée double-face, un manteau de cheminée en pierre, un sol marron, un plafond décaissé et boiseries.
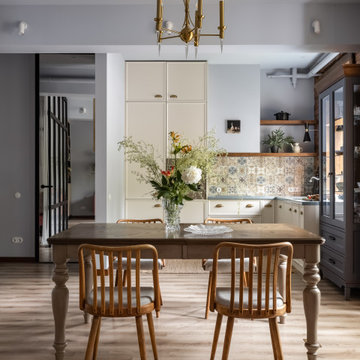
Exemple d'une salle à manger de taille moyenne avec un mur bleu, sol en stratifié, un sol blanc et poutres apparentes.
Idées déco de salles à manger avec un mur bleu et différents designs de plafond
2