Idées déco de salles à manger avec un mur bleu et différents designs de plafond
Trier par :
Budget
Trier par:Populaires du jour
41 - 60 sur 493 photos
1 sur 3

Traditional formal dining, moldings, fireplace, marble surround gas fireplace, dark hardwood floors
Exemple d'une grande salle à manger ouverte sur le salon chic avec un mur bleu, parquet foncé, une cheminée standard, un manteau de cheminée en pierre, un sol marron et un plafond à caissons.
Exemple d'une grande salle à manger ouverte sur le salon chic avec un mur bleu, parquet foncé, une cheminée standard, un manteau de cheminée en pierre, un sol marron et un plafond à caissons.
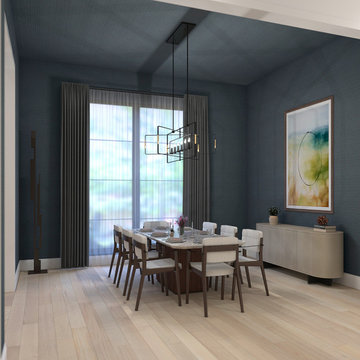
The formal dining space is part of an open floor plan. The navy grass-cloth walls bring texture and drama to the space.
Exemple d'une salle à manger moderne de taille moyenne avec un mur bleu, parquet clair, un sol beige, un plafond en papier peint et du papier peint.
Exemple d'une salle à manger moderne de taille moyenne avec un mur bleu, parquet clair, un sol beige, un plafond en papier peint et du papier peint.
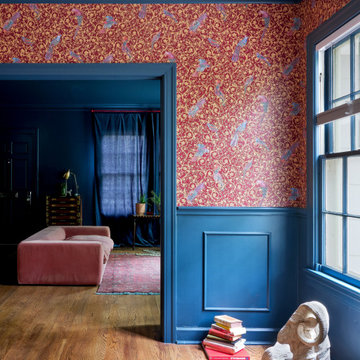
Plastered ram object as art with book stacks for play in scale. Versace Home bird wallpaper complements Farrow and Ball Hague blue accents and pink and red furniture. Old painted windows match the trim, wainscoting and walls.
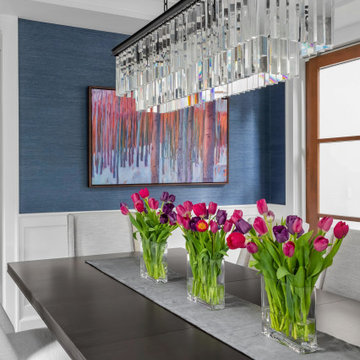
Formal dining room in Modern Farmhouse style home
Cette photo montre une salle à manger chic fermée et de taille moyenne avec un mur bleu, un sol en bois brun, aucune cheminée, un sol marron, un plafond décaissé et du papier peint.
Cette photo montre une salle à manger chic fermée et de taille moyenne avec un mur bleu, un sol en bois brun, aucune cheminée, un sol marron, un plafond décaissé et du papier peint.
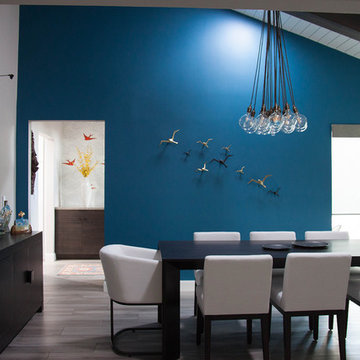
Space got dressed with color and fun 3D art
Réalisation d'une grande salle à manger design fermée avec un mur bleu, un sol en carrelage de porcelaine, aucune cheminée, un sol gris, poutres apparentes et du papier peint.
Réalisation d'une grande salle à manger design fermée avec un mur bleu, un sol en carrelage de porcelaine, aucune cheminée, un sol gris, poutres apparentes et du papier peint.
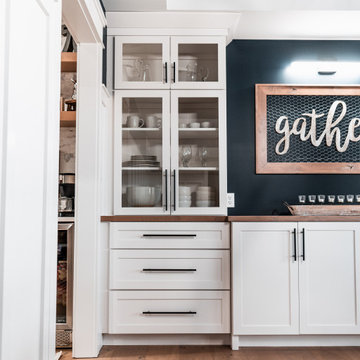
Dining room built-in cabinetry creates a fabulous focal wall. Beautiful glass doors for a light & natural look pair with a wood counter top for a warm, casual style. Ample storage provides space for dishes, silverware, linens & more.

Farmhouse dining room with a warm/cool balanced palette incorporating hygge and comfort into a more formal space.
Cette photo montre une salle à manger ouverte sur la cuisine nature de taille moyenne avec un mur bleu, un sol en bois brun, un sol marron et un plafond à caissons.
Cette photo montre une salle à manger ouverte sur la cuisine nature de taille moyenne avec un mur bleu, un sol en bois brun, un sol marron et un plafond à caissons.
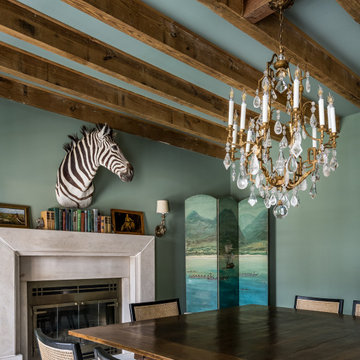
Exemple d'une salle à manger nature fermée et de taille moyenne avec un mur bleu, une cheminée standard, un manteau de cheminée en pierre, un sol marron et un plafond en bois.
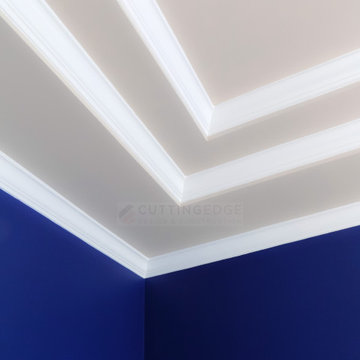
Idées déco pour une salle à manger classique fermée et de taille moyenne avec un mur bleu, parquet foncé, aucune cheminée, un sol marron, un plafond décaissé et boiseries.

La pièce de vie une fois restructurée : l'accès à la pièce, initalement derrière le poêle, a été refermé pour offrir un mur plus spacieux et surtout éviter d'avoir une porte dans le dos en étant installé à table. Une ouverture a été créée à gauche de la porte d'entrée pour une arrivée sur le salon, plus naturelle et logique. Le cube disgracieux, comportant le radiateur vertical, a été prolongé jusqu'au plafond pour un ensemble unifié et intégré ; l'ajout est utilisé en rangement invisible (portes pousse-lâche), pour des affaires peu utilisées.
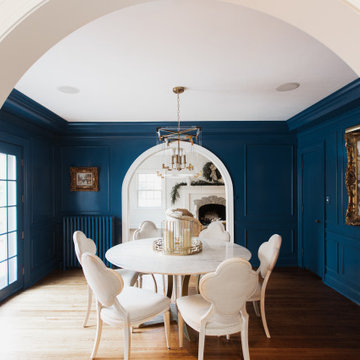
Traditional Dining room
Idée de décoration pour une salle à manger tradition fermée et de taille moyenne avec un mur bleu, un sol en bois brun, un sol marron, un plafond décaissé et du lambris.
Idée de décoration pour une salle à manger tradition fermée et de taille moyenne avec un mur bleu, un sol en bois brun, un sol marron, un plafond décaissé et du lambris.
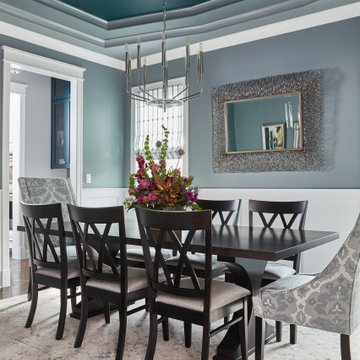
Formal dining room,
Inspiration pour une salle à manger traditionnelle fermée et de taille moyenne avec un mur bleu, parquet foncé, aucune cheminée, un sol marron et un plafond décaissé.
Inspiration pour une salle à manger traditionnelle fermée et de taille moyenne avec un mur bleu, parquet foncé, aucune cheminée, un sol marron et un plafond décaissé.
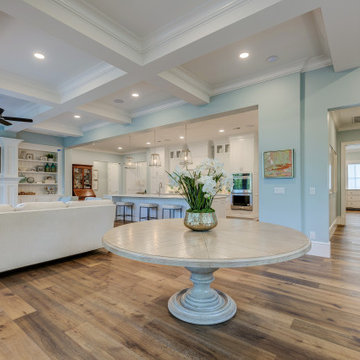
Here we get to see the expansive 18'-0" cased opening, from the back corner of the dining area.. We can see the built case book shelves and fireplace. Down the hall is a powder room,laundry and bedroom/office space. Still awaiting the chairs for the table. You guessed it supply chain issues.
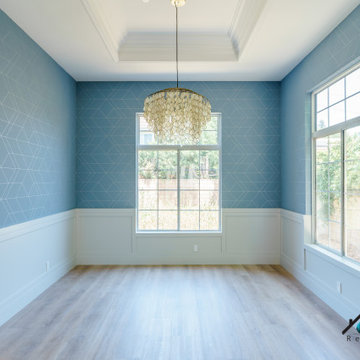
We remodeled this lovely 5 bedroom, 4 bathroom, 3,300 sq. home in Arcadia. This beautiful home was built in the 1990s and has gone through various remodeling phases over the years. We now gave this home a unified new fresh modern look with a cozy feeling. We reconfigured several parts of the home according to our client’s preference. The entire house got a brand net of state-of-the-art Milgard windows.
On the first floor, we remodeled the main staircase of the home, demolishing the wet bar and old staircase flooring and railing. The fireplace in the living room receives brand new classic marble tiles. We removed and demolished all of the roman columns that were placed in several parts of the home. The entire first floor, approximately 1,300 sq of the home, received brand new white oak luxury flooring. The dining room has a brand new custom chandelier and a beautiful geometric wallpaper with shiny accents.
We reconfigured the main 17-staircase of the home by demolishing the old wooden staircase with a new one. The new 17-staircase has a custom closet, white oak flooring, and beige carpet, with black ½ contemporary iron balusters. We also create a brand new closet in the landing hall of the second floor.
On the second floor, we remodeled 4 bedrooms by installing new carpets, windows, and custom closets. We remodeled 3 bathrooms with new tiles, flooring, shower stalls, countertops, and vanity mirrors. The master bathroom has a brand new freestanding tub, a shower stall with new tiles, a beautiful modern vanity, and stone flooring tiles. We also installed built a custom walk-in closet with new shelves, drawers, racks, and cubbies.Each room received a brand new fresh coat of paint.

The room was used as a home office, by opening the kitchen onto it, we've created a warm and inviting space, where the family loves gathering.
Cette photo montre une grande salle à manger tendance fermée avec un mur bleu, parquet clair, cheminée suspendue, un manteau de cheminée en pierre, un sol beige et un plafond à caissons.
Cette photo montre une grande salle à manger tendance fermée avec un mur bleu, parquet clair, cheminée suspendue, un manteau de cheminée en pierre, un sol beige et un plafond à caissons.
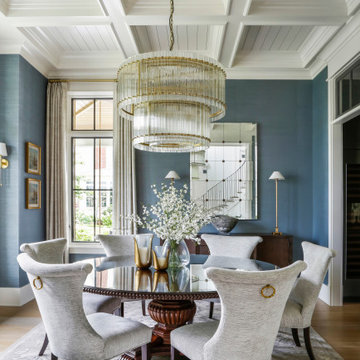
Aménagement d'une grande salle à manger fermée avec un mur bleu, un sol en bois brun, un sol marron, un plafond à caissons et du papier peint.

Modern Formal Dining room with a rich blue feature wall. Reclaimed wood dining table and wishbone chairs. Sideboard for storage and statement piece.
Cette image montre une grande salle à manger ouverte sur le salon traditionnelle avec un mur bleu, parquet clair, aucune cheminée, un sol marron, un plafond à caissons et boiseries.
Cette image montre une grande salle à manger ouverte sur le salon traditionnelle avec un mur bleu, parquet clair, aucune cheminée, un sol marron, un plafond à caissons et boiseries.
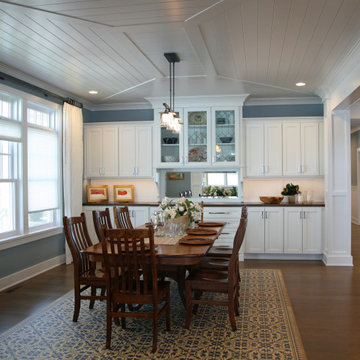
The distinctive dining space can grow from 8-12 without any effort. The leaded glass doors on the built in server were re-purposed from the original cottage. This space is open concept but ceiling and column details help give each area meaning and purpose.
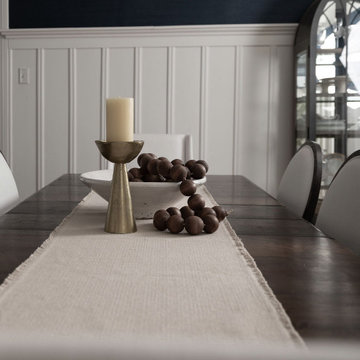
Idée de décoration pour une salle à manger ouverte sur le salon tradition de taille moyenne avec un mur bleu, un plafond à caissons et du lambris.
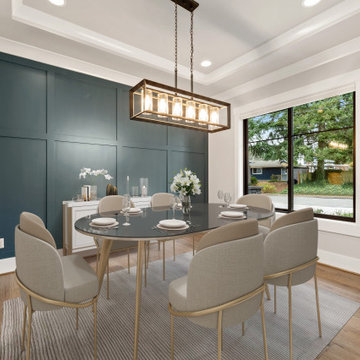
Idées déco pour une grande salle à manger classique fermée avec un mur bleu, un sol en bois brun, un sol marron, un plafond décaissé et du lambris.
Idées déco de salles à manger avec un mur bleu et différents designs de plafond
3