Idées déco de salles à manger avec un mur bleu et différents designs de plafond
Trier par :
Budget
Trier par:Populaires du jour
101 - 120 sur 493 photos
1 sur 3
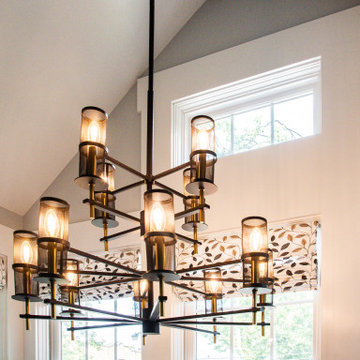
The new breakfast room extension features vaulted ceilings and an expanse of windows
Cette image montre une petite salle à manger craftsman avec une banquette d'angle, un mur bleu, un sol en carrelage de porcelaine, un sol gris et un plafond voûté.
Cette image montre une petite salle à manger craftsman avec une banquette d'angle, un mur bleu, un sol en carrelage de porcelaine, un sol gris et un plafond voûté.
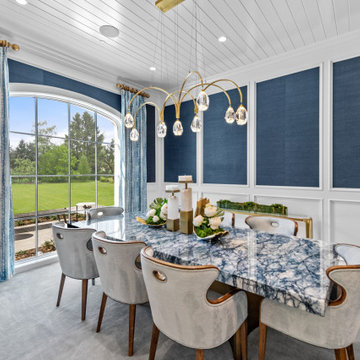
Uniting Greek Revival & Westlake Sophistication for a truly unforgettable home. Let Susan Semmelmann Interiors guide you in creating an exquisite living space that blends timeless elegance with contemporary comforts.
Susan Semmelmann's unique approach to design is evident in this project, where Greek Revival meets Westlake sophistication in a harmonious fusion of style and luxury. Our team of skilled artisans at our Fort Worth Fabric Studio crafts custom-made bedding, draperies, and upholsteries, ensuring that each room reflects your personal taste and vision.
The dining room showcases our commitment to innovation, featuring a stunning stone table with a custom brass base, beautiful wallpaper, and an elegant crystal light. Our use of vibrant hues of blues and greens in the formal living room brings a touch of life and energy to the space, while the grand room lives up to its name with sophisticated light fixtures and exquisite furnishings.
In the kitchen, we've combined whites and golds with splashes of black and touches of green leather in the bar stools to create a one-of-a-kind space that is both functional and luxurious. The primary suite offers a fresh and inviting atmosphere, adorned with blues, whites, and a charming floral wallpaper.
Each bedroom in the Happy Place is a unique sanctuary, featuring an array of colors such as purples, plums, pinks, blushes, and greens. These custom spaces are further enhanced by the attention to detail found in our Susan Semmelmann Interiors workroom creations.
Trust Susan Semmelmann and her 23 years of interior design expertise to bring your dream home to life, creating a masterpiece you'll be proud to call your own.
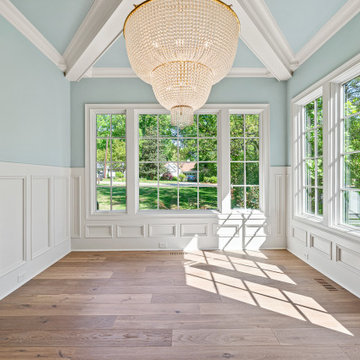
Inspiration pour une grande salle à manger traditionnelle fermée avec un mur bleu, un sol en bois brun, un sol marron, un plafond à caissons et boiseries.
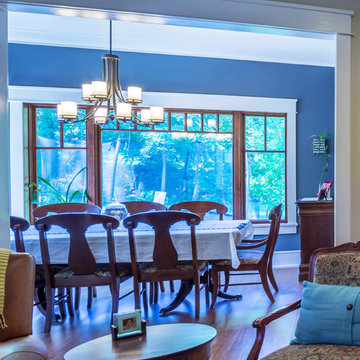
New Craftsman style home, approx 3200sf on 60' wide lot. Views from the street, highlighting front porch, large overhangs, Craftsman detailing. Photos by Robert McKendrick Photography.
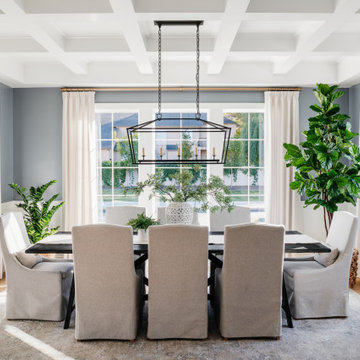
Cette photo montre une salle à manger chic fermée avec un mur bleu, un sol en bois brun, un sol marron, un plafond à caissons et boiseries.

The room was used as a home office, by opening the kitchen onto it, we've created a warm and inviting space, where the family loves gathering.
Réalisation d'une grande salle à manger design fermée avec un mur bleu, parquet clair, cheminée suspendue, un manteau de cheminée en pierre, un sol beige et un plafond à caissons.
Réalisation d'une grande salle à manger design fermée avec un mur bleu, parquet clair, cheminée suspendue, un manteau de cheminée en pierre, un sol beige et un plafond à caissons.
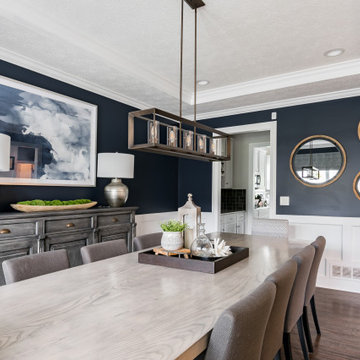
Cette photo montre une salle à manger chic avec un mur bleu, parquet foncé, un sol marron, un plafond décaissé et boiseries.
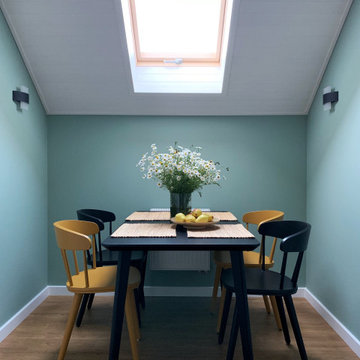
Inspiration pour une salle à manger design avec un mur bleu, un sol en bois brun, un sol marron, un plafond en lambris de bois et un plafond voûté.
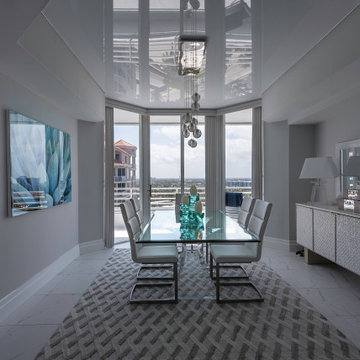
Multilevel glossy stretch ceilings bring originality to a room! They are a way to set your space apart from the rest.
Aménagement d'une salle à manger moderne de taille moyenne avec une banquette d'angle, un mur bleu, un sol en carrelage de céramique, un sol blanc et un plafond en papier peint.
Aménagement d'une salle à manger moderne de taille moyenne avec une banquette d'angle, un mur bleu, un sol en carrelage de céramique, un sol blanc et un plafond en papier peint.
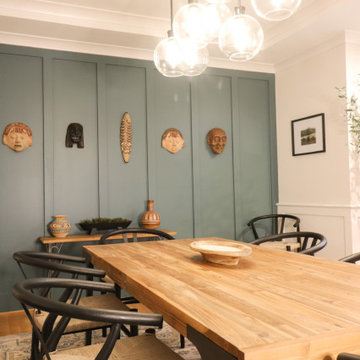
Modern Formal Dining room with a rich blue feature wall. Reclaimed wood dining table and wishbone chairs. Sideboard for storage and statement piece.
Réalisation d'une grande salle à manger ouverte sur le salon minimaliste avec un mur bleu, parquet clair, aucune cheminée, un sol marron, un plafond à caissons et boiseries.
Réalisation d'une grande salle à manger ouverte sur le salon minimaliste avec un mur bleu, parquet clair, aucune cheminée, un sol marron, un plafond à caissons et boiseries.
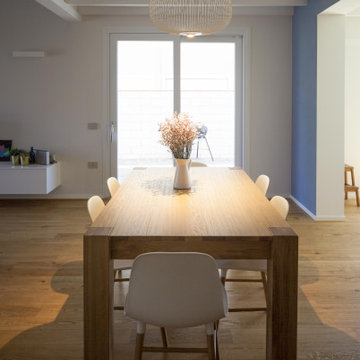
Il pranzo, collocato sotto il soppalco, è più raccolto e confortevole. Ben illuminato dalla portafinestra verso il portico esterno, ha uno spazio definito, perfetto per ospitare gli amici.
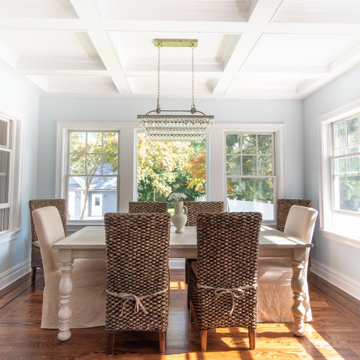
Réalisation d'une salle à manger marine fermée avec un mur bleu, un sol en bois brun, un sol marron et un plafond à caissons.
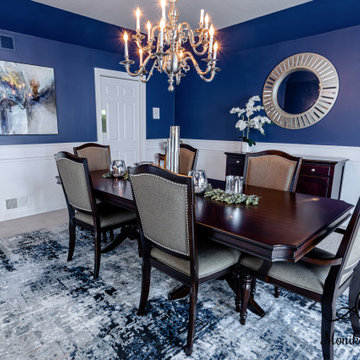
Inspiration pour une grande salle à manger traditionnelle fermée avec un mur bleu, moquette, un sol beige, un plafond en papier peint et boiseries.
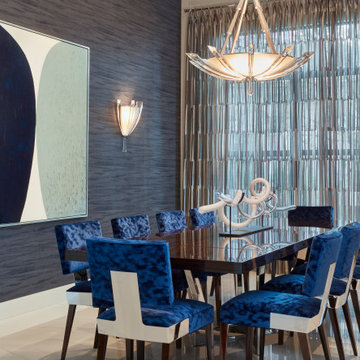
Photo Credit: Brantley Photography
Aménagement d'une salle à manger contemporaine fermée avec un mur bleu, un sol en carrelage de porcelaine, un sol blanc, un plafond à caissons et du papier peint.
Aménagement d'une salle à manger contemporaine fermée avec un mur bleu, un sol en carrelage de porcelaine, un sol blanc, un plafond à caissons et du papier peint.

The Finley at Fawn Lake | Award Winning Custom Home by J. Hall Homes, Inc. | Fredericksburg, Va
Exemple d'une grande salle à manger ouverte sur la cuisine chic avec un mur bleu, un sol en bois brun, aucune cheminée, un sol marron, un plafond à caissons, poutres apparentes et du lambris.
Exemple d'une grande salle à manger ouverte sur la cuisine chic avec un mur bleu, un sol en bois brun, aucune cheminée, un sol marron, un plafond à caissons, poutres apparentes et du lambris.
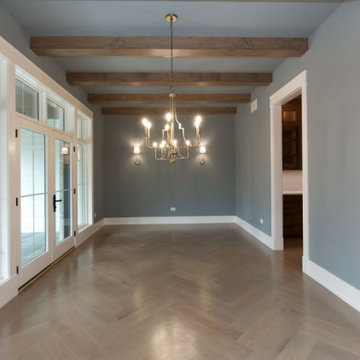
Elegant formal dining room with exposed wood beams and farm-style chandelier. The herringbone wood floor adds a classic touch.
Idée de décoration pour une grande salle à manger champêtre fermée avec un mur bleu, parquet clair, un sol marron et poutres apparentes.
Idée de décoration pour une grande salle à manger champêtre fermée avec un mur bleu, parquet clair, un sol marron et poutres apparentes.
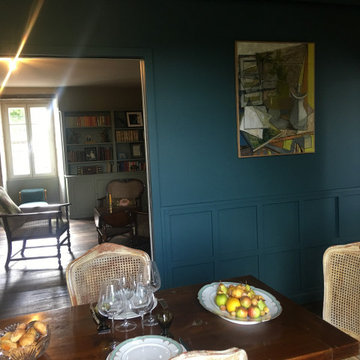
rénovation d'une maison ancienne dans un hameau du Périgord. Après d'énormes travaux qui avaient permis de surélever la maison, changer les niveaux des différents palier et créer une nouvelle toiture, la maison d'origine était abimée et avait perdu du charme. Nous avons fait en sorte de recréer le charme de l'ancien avec des matériaux récupérés ou patinés, tout en mettant en valeur les meubles de famille.
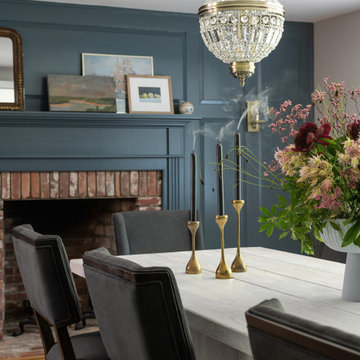
Idées déco pour une grande salle à manger classique fermée avec un mur bleu, un sol en bois brun, un manteau de cheminée en bois, poutres apparentes et du lambris.
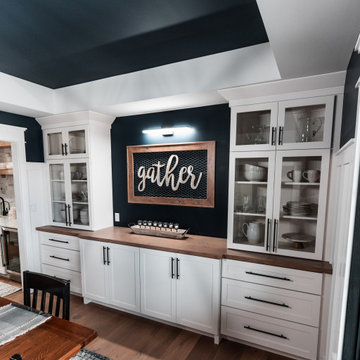
Dining room built-in cabinetry creates a fabulous focal wall. Beautiful glass doors for a light & natural look pair with a wood counter top for a warm, casual style. Ample storage provides space for dishes, silverware, linens & more.
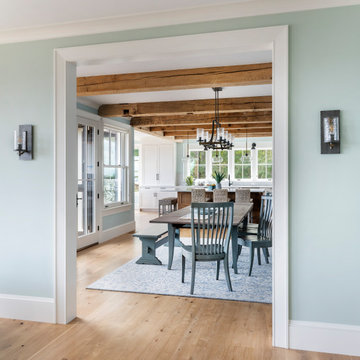
Inspiration pour une salle à manger ouverte sur la cuisine marine avec un mur bleu, un sol en bois brun, un sol marron et poutres apparentes.
Idées déco de salles à manger avec un mur bleu et différents designs de plafond
6