Idées déco de salles à manger avec un mur bleu et un sol marron
Trier par :
Budget
Trier par:Populaires du jour
21 - 40 sur 3 421 photos
1 sur 3
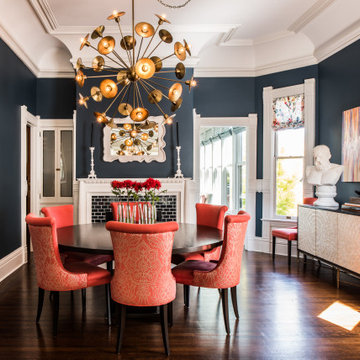
This four-story Victorian revival was amazing to see unfold; from replacing the foundation, building out the 1st floor, hoisting structural steel into place, and upgrading to in-floor radiant heat. This gorgeous “Old Lady” got all the bells and whistles.
This quintessential Victorian presented itself with all the complications imaginable when bringing an early 1900’s home back to life. Our favorite task? The Custom woodwork: hand carving and installing over 200 florets to match historical home details. Anyone would be hard-pressed to see the transitions from existing to new, but we invite you to come and try for yourselves!
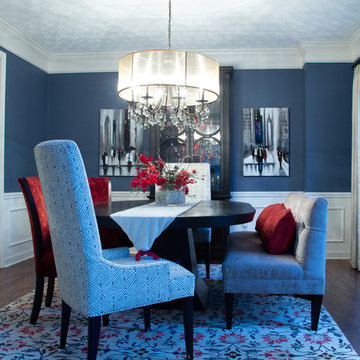
Tony Palmieri
Cette image montre une salle à manger traditionnelle fermée et de taille moyenne avec un mur bleu, un sol en bois brun, aucune cheminée et un sol marron.
Cette image montre une salle à manger traditionnelle fermée et de taille moyenne avec un mur bleu, un sol en bois brun, aucune cheminée et un sol marron.
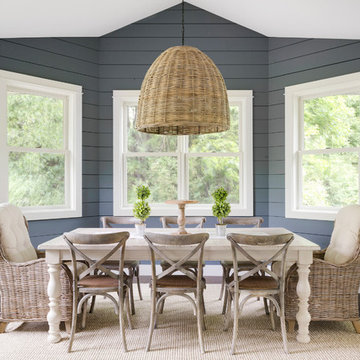
Dining room in modern french country project.
Cette photo montre une salle à manger nature de taille moyenne avec un mur bleu, parquet foncé et un sol marron.
Cette photo montre une salle à manger nature de taille moyenne avec un mur bleu, parquet foncé et un sol marron.

Photography Anna Zagorodna
Aménagement d'une petite salle à manger rétro fermée avec un mur bleu, parquet clair, une cheminée standard, un manteau de cheminée en carrelage et un sol marron.
Aménagement d'une petite salle à manger rétro fermée avec un mur bleu, parquet clair, une cheminée standard, un manteau de cheminée en carrelage et un sol marron.
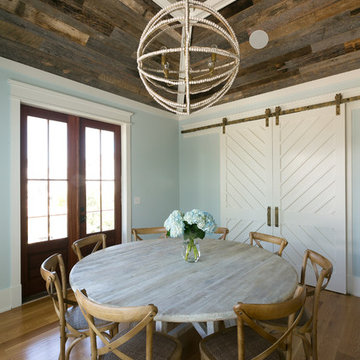
Patrick Brickman
Exemple d'une grande salle à manger nature fermée avec un mur bleu, un sol en bois brun, un sol marron et aucune cheminée.
Exemple d'une grande salle à manger nature fermée avec un mur bleu, un sol en bois brun, un sol marron et aucune cheminée.
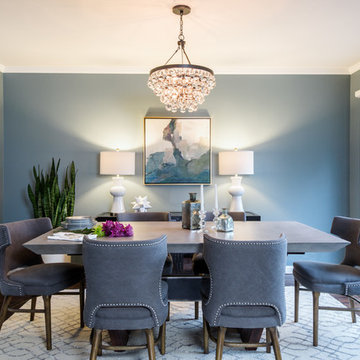
Photo: Kelly Vorves
Cette photo montre une petite salle à manger ouverte sur la cuisine chic avec aucune cheminée, un sol marron, un mur bleu, moquette et éclairage.
Cette photo montre une petite salle à manger ouverte sur la cuisine chic avec aucune cheminée, un sol marron, un mur bleu, moquette et éclairage.
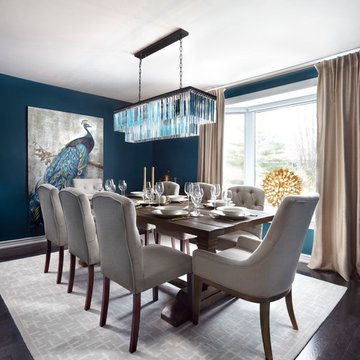
This dining room was designed to create a moody and cozy atmosphere. The dark blue wall colour ads an element of drama, contrasted by a gold branch sculpture on the wall and two sconces on the farther end. A heritage rustic dining table is softened by tufted cream coloured linen dining chairs and accented with gold cutlery.

Blue grasscloth dining room.
Phil Goldman Photography
Exemple d'une salle à manger chic de taille moyenne et fermée avec un mur bleu, un sol en bois brun, un sol marron, aucune cheminée et du papier peint.
Exemple d'une salle à manger chic de taille moyenne et fermée avec un mur bleu, un sol en bois brun, un sol marron, aucune cheminée et du papier peint.
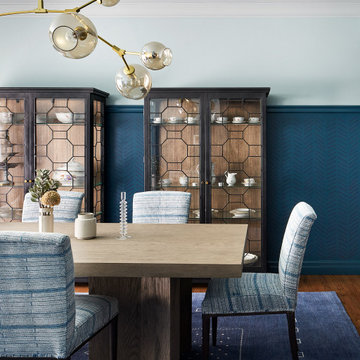
Inspired by the colors and textures found in spices while preparing meals for special occasions with the family, this formal Living and Dining room celebrates bold patterns and jewel tone finishes both on the walls and elements throughout. Layers of family heirlooms are paired with vintage finds and modern shapes of furniture for a unique and transitional touch.
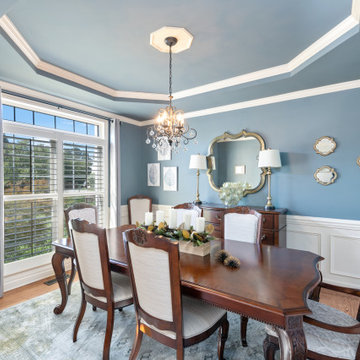
Idée de décoration pour une grande salle à manger tradition fermée avec un mur bleu, un sol en bois brun et un sol marron.
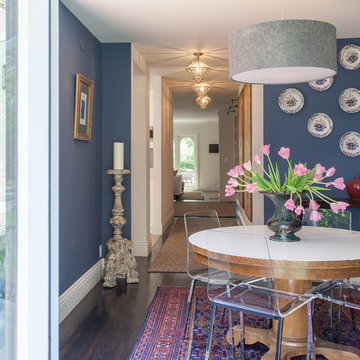
Izumi Tanaka Photography
Cette photo montre une salle à manger éclectique fermée avec un mur bleu, parquet foncé et un sol marron.
Cette photo montre une salle à manger éclectique fermée avec un mur bleu, parquet foncé et un sol marron.
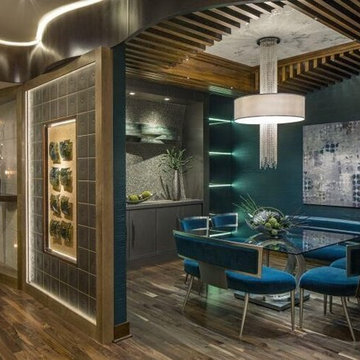
Aménagement d'une salle à manger contemporaine fermée et de taille moyenne avec un mur bleu, parquet foncé et un sol marron.
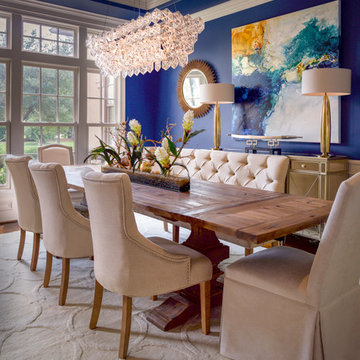
Cette photo montre une grande salle à manger ouverte sur le salon chic avec un mur bleu, un sol en bois brun, un sol marron et éclairage.
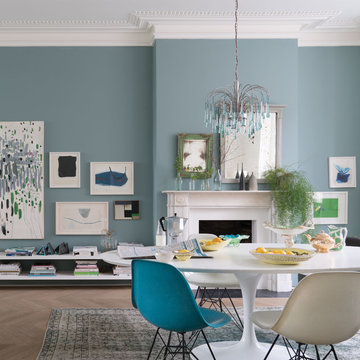
This dining room has been painted in Oval Room Blue No.85 Estate Emulsion with Wimborne White No.239 Estate Emulsion on ceiling and cornice.
Cette photo montre une salle à manger chic avec un mur bleu, un sol en bois brun et un sol marron.
Cette photo montre une salle à manger chic avec un mur bleu, un sol en bois brun et un sol marron.
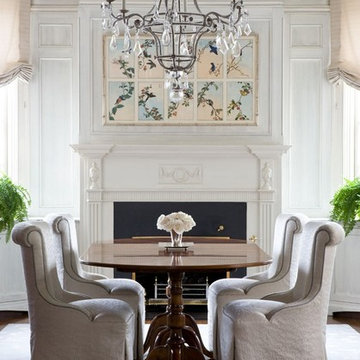
Réalisation d'une salle à manger tradition fermée et de taille moyenne avec une cheminée standard, un mur bleu, un sol en bois brun, un manteau de cheminée en bois et un sol marron.
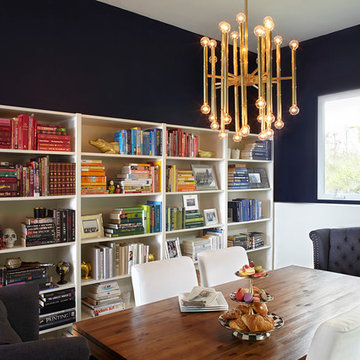
Cette image montre une salle à manger minimaliste fermée et de taille moyenne avec un mur bleu, parquet foncé, aucune cheminée et un sol marron.
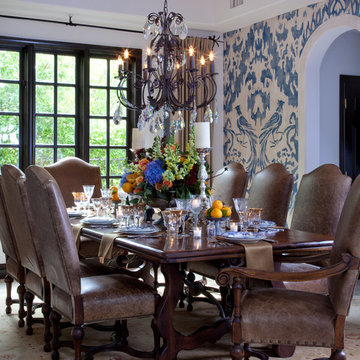
The inspiration for the hand painted wall finish by Peter Bolton was inspired by a vintage Fortuny fabric swatch I had been hanging onto for years that we had to masterfully add additional freehand interpretation art references to, to be able to fill the entire wall space. The finish is just like linen to compliment the heavy linen with brush trim custom drapery panels and iron hardware. The rug under the Spanish table and chairs is an antique oushak and the table settings with fabulous fresh florals all compliment the forntuny inspired walls.
Interior Design & Florals by Leanne Michael
Custom Wall Finish by Peter Bolton
Photography by Gail Owens
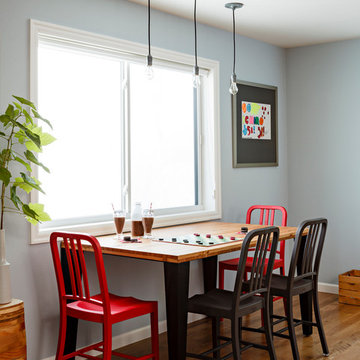
Mosaik Design & Remodeling recently completed a basement remodel in Portland’s SW Vista Hills neighborhood that helped a family of four reclaim 1,700 unused square feet. Now there's a comfortable, industrial chic living space that appeals to the entire family and gets maximum use.
Lincoln Barbour Photo
www.lincolnbarbour.com

We call this dining room modern-farmhouse-chic! As the focal point of the room, the fireplace was the perfect space for an accent wall. We white-washed the fireplace’s brick and added a white surround and mantle and finished the wall with white shiplap. We also added the same shiplap as wainscoting to the other walls. A special feature of this room is the coffered ceiling. We recessed the chandelier directly into the beam for a clean, seamless look.
This farmhouse style home in West Chester is the epitome of warmth and welcoming. We transformed this house’s original dark interior into a light, bright sanctuary. From installing brand new red oak flooring throughout the first floor to adding horizontal shiplap to the ceiling in the family room, we really enjoyed working with the homeowners on every aspect of each room. A special feature is the coffered ceiling in the dining room. We recessed the chandelier directly into the beams, for a clean, seamless look. We maximized the space in the white and chrome galley kitchen by installing a lot of custom storage. The pops of blue throughout the first floor give these room a modern touch.
Rudloff Custom Builders has won Best of Houzz for Customer Service in 2014, 2015 2016, 2017 and 2019. We also were voted Best of Design in 2016, 2017, 2018, 2019 which only 2% of professionals receive. Rudloff Custom Builders has been featured on Houzz in their Kitchen of the Week, What to Know About Using Reclaimed Wood in the Kitchen as well as included in their Bathroom WorkBook article. We are a full service, certified remodeling company that covers all of the Philadelphia suburban area. This business, like most others, developed from a friendship of young entrepreneurs who wanted to make a difference in their clients’ lives, one household at a time. This relationship between partners is much more than a friendship. Edward and Stephen Rudloff are brothers who have renovated and built custom homes together paying close attention to detail. They are carpenters by trade and understand concept and execution. Rudloff Custom Builders will provide services for you with the highest level of professionalism, quality, detail, punctuality and craftsmanship, every step of the way along our journey together.
Specializing in residential construction allows us to connect with our clients early in the design phase to ensure that every detail is captured as you imagined. One stop shopping is essentially what you will receive with Rudloff Custom Builders from design of your project to the construction of your dreams, executed by on-site project managers and skilled craftsmen. Our concept: envision our client’s ideas and make them a reality. Our mission: CREATING LIFETIME RELATIONSHIPS BUILT ON TRUST AND INTEGRITY.
Photo Credit: Linda McManus Images
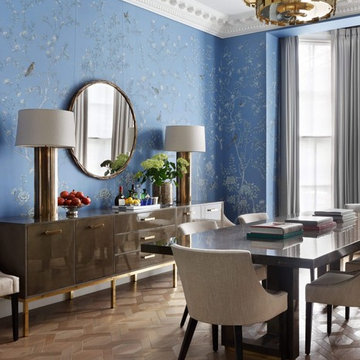
Antique Grey Oak Mansion Weave engineered wood flooring
Cette image montre une salle à manger traditionnelle avec un mur bleu, parquet clair, un sol marron et éclairage.
Cette image montre une salle à manger traditionnelle avec un mur bleu, parquet clair, un sol marron et éclairage.
Idées déco de salles à manger avec un mur bleu et un sol marron
2