Idées déco de salles à manger avec un mur bleu et une cheminée
Trier par :
Budget
Trier par:Populaires du jour
41 - 60 sur 1 213 photos
1 sur 3
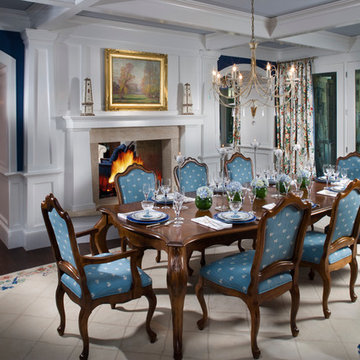
Photo Credit: Rixon Photography
Exemple d'une salle à manger chic fermée et de taille moyenne avec un mur bleu, parquet foncé et une cheminée double-face.
Exemple d'une salle à manger chic fermée et de taille moyenne avec un mur bleu, parquet foncé et une cheminée double-face.

Exemple d'une grande salle à manger tendance avec un mur bleu, parquet clair, une cheminée d'angle, un manteau de cheminée en plâtre, un sol marron, poutres apparentes et verrière.
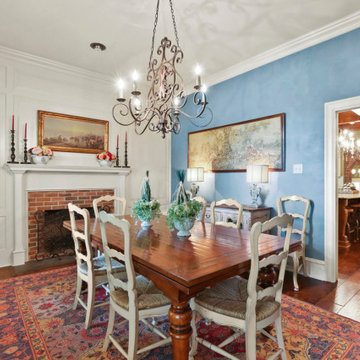
Cette image montre une salle à manger avec un mur bleu, un sol en bois brun, une cheminée standard, un manteau de cheminée en bois et un sol marron.
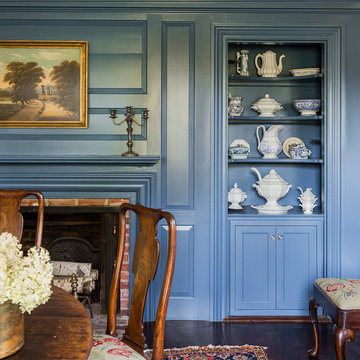
Michael J. Lee Photography
Idées déco pour une salle à manger classique fermée avec un mur bleu, un sol en bois brun et une cheminée standard.
Idées déco pour une salle à manger classique fermée avec un mur bleu, un sol en bois brun et une cheminée standard.
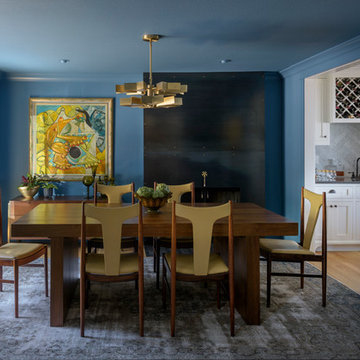
Dining room transformed from board-and-batten white trimmed builders grade, to personality and drama with the fireplace newly clad in steel, client's own dining room table with danish modern chairs added for flair and interest. Custom designed flue escutcheon to go with Matthew Fairbanks chandelier. Photo by Aaron Leitz
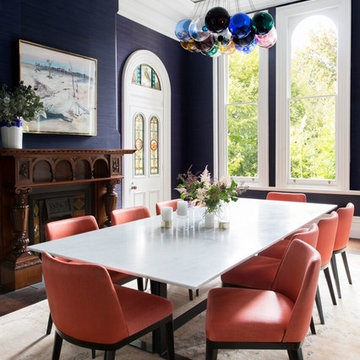
Réalisation d'une salle à manger tradition avec un mur bleu, parquet foncé, une cheminée standard, un manteau de cheminée en bois et un sol beige.
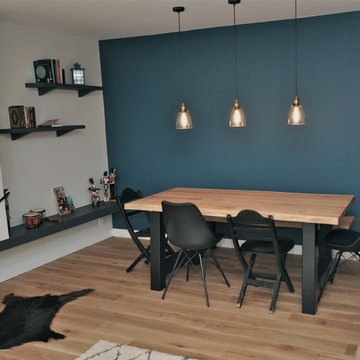
Aménagement d'une grande salle à manger industrielle fermée avec un mur bleu, parquet clair, une cheminée standard, un manteau de cheminée en pierre et un sol beige.
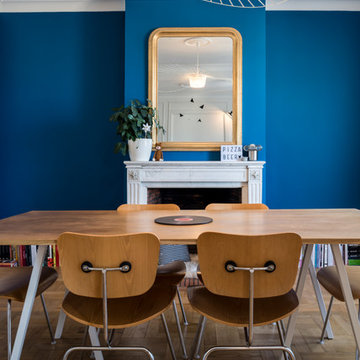
Sandrine Rivière
Inspiration pour une grande salle à manger ouverte sur le salon design avec un sol en bois brun, une cheminée standard, un manteau de cheminée en pierre, un mur bleu et un sol marron.
Inspiration pour une grande salle à manger ouverte sur le salon design avec un sol en bois brun, une cheminée standard, un manteau de cheminée en pierre, un mur bleu et un sol marron.
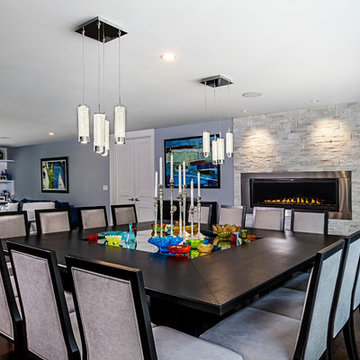
Photography by Jeff Garland
Inspiration pour une très grande salle à manger ouverte sur le salon design avec un mur bleu, parquet foncé, une cheminée standard, un manteau de cheminée en pierre et un sol marron.
Inspiration pour une très grande salle à manger ouverte sur le salon design avec un mur bleu, parquet foncé, une cheminée standard, un manteau de cheminée en pierre et un sol marron.

Built in the iconic neighborhood of Mount Curve, just blocks from the lakes, Walker Art Museum, and restaurants, this is city living at its best. Myrtle House is a design-build collaboration with Hage Homes and Regarding Design with expertise in Southern-inspired architecture and gracious interiors. With a charming Tudor exterior and modern interior layout, this house is perfect for all ages.
Rooted in the architecture of the past with a clean and contemporary influence, Myrtle House bridges the gap between stunning historic detailing and modern living.
A sense of charm and character is created through understated and honest details, with scale and proportion being paramount to the overall effect.
Classical elements are featured throughout the home, including wood paneling, crown molding, cabinet built-ins, and cozy window seating, creating an ambiance steeped in tradition. While the kitchen and family room blend together in an open space for entertaining and family time, there are also enclosed spaces designed with intentional use in mind.
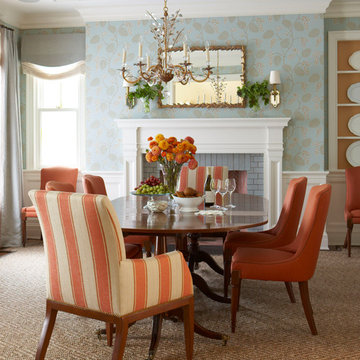
Exemple d'une salle à manger chic avec un mur bleu et une cheminée standard.
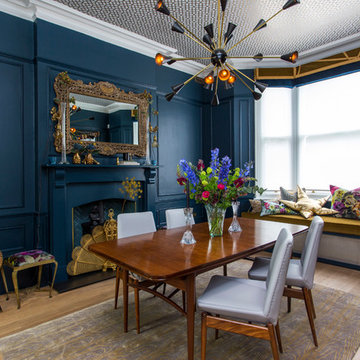
This Victorian dining room was sympathetically renovated to sit well within its era, yet have a modern and midcentury edge. Contemporary pieces bring it right into the 21st century.
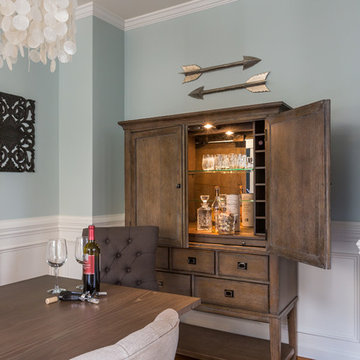
A beautiful open plan allows for a nice entertaining space that is still cozy and bright.
Photo credit: Bob Fortner Photography
Réalisation d'une salle à manger ouverte sur la cuisine tradition de taille moyenne avec un mur bleu, parquet clair, une cheminée standard et un manteau de cheminée en pierre.
Réalisation d'une salle à manger ouverte sur la cuisine tradition de taille moyenne avec un mur bleu, parquet clair, une cheminée standard et un manteau de cheminée en pierre.
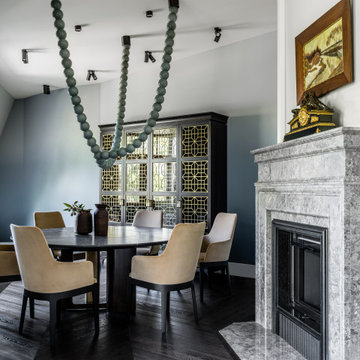
Cette photo montre une salle à manger chic avec un mur bleu, parquet foncé, une cheminée standard et un sol noir.
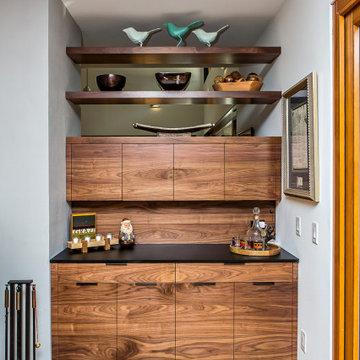
The little cocktail bar was built in next to the fireplace. It has open shelving above to allow light and air through. The custom cabinets are flat front flush walnut veneer. This cabinet has room for glassware, barware and extra supplies as needed for the dining room adjacent to it.
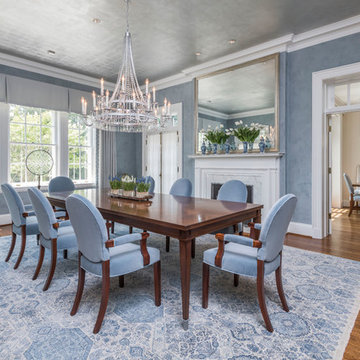
Photo by Whitney Wasson
Cette photo montre une salle à manger chic avec un mur bleu, parquet foncé, une cheminée standard et un sol marron.
Cette photo montre une salle à manger chic avec un mur bleu, parquet foncé, une cheminée standard et un sol marron.
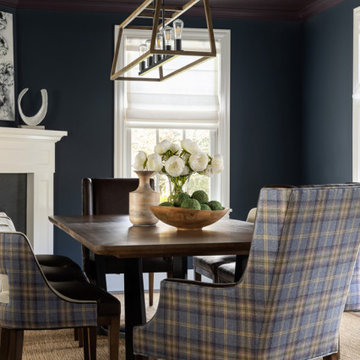
Our Long Island studio designed this stunning home with bright neutrals and classic pops to create a warm, welcoming home with modern amenities. In the kitchen, we chose a blue and white theme and added leather high chairs to give it a classy appeal. Sleek pendants add a hint of elegance.
In the dining room, comfortable chairs with chequered upholstery create a statement. We added a touch of drama by painting the ceiling a deep aubergine. AJI also added a sitting space with a comfortable couch and chairs to bridge the kitchen and the main living space. The family room was designed to create maximum space for get-togethers with a comfy sectional and stylish swivel chairs. The unique wall decor creates interesting pops of color. In the master suite upstairs, we added walk-in closets and a twelve-foot-long window seat. The exquisite en-suite bathroom features a stunning freestanding tub for relaxing after a long day.
---
Project designed by Long Island interior design studio Annette Jaffe Interiors. They serve Long Island including the Hamptons, as well as NYC, the tri-state area, and Boca Raton, FL.
For more about Annette Jaffe Interiors, click here:
https://annettejaffeinteriors.com/
To learn more about this project, click here:
https://annettejaffeinteriors.com/residential-portfolio/long-island-renovation/
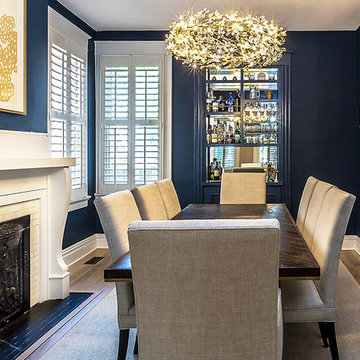
Photography Anna Zagorodna
Exemple d'une petite salle à manger rétro fermée avec un mur bleu, parquet clair, une cheminée standard, un manteau de cheminée en carrelage et un sol marron.
Exemple d'une petite salle à manger rétro fermée avec un mur bleu, parquet clair, une cheminée standard, un manteau de cheminée en carrelage et un sol marron.
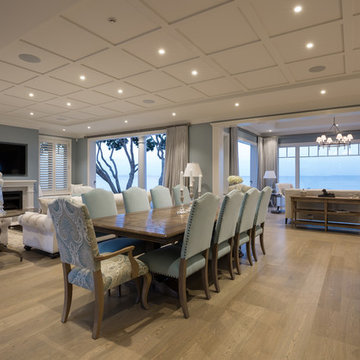
Intense Photography
Cette image montre une salle à manger ouverte sur la cuisine marine avec un mur bleu, un sol en bois brun et une cheminée standard.
Cette image montre une salle à manger ouverte sur la cuisine marine avec un mur bleu, un sol en bois brun et une cheminée standard.
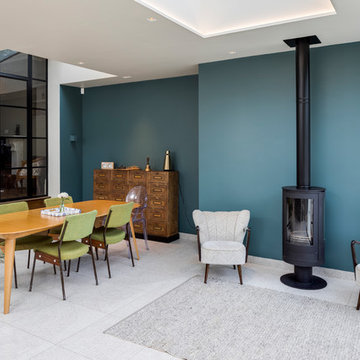
Idées déco pour une salle à manger ouverte sur le salon contemporaine avec un mur bleu, un poêle à bois, un manteau de cheminée en métal et un sol gris.
Idées déco de salles à manger avec un mur bleu et une cheminée
3