Idées déco de salles à manger avec un mur en parement de brique
Trier par :
Budget
Trier par:Populaires du jour
141 - 160 sur 875 photos
1 sur 2
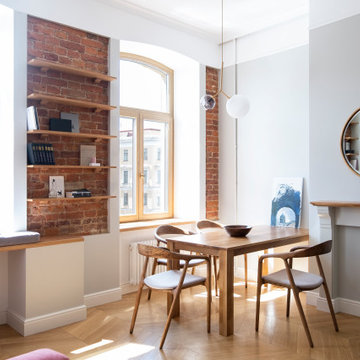
Exemple d'une salle à manger chic avec un mur gris, un sol en bois brun, un sol marron et un mur en parement de brique.
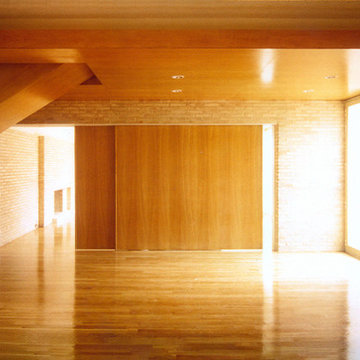
Aménagement d'une grande salle à manger ouverte sur le salon classique avec un sol en bois brun, une cheminée standard, un manteau de cheminée en brique et un mur en parement de brique.

Formal dining room with bricks & masonry, double entry doors, exposed beams, and recessed lighting.
Cette photo montre une très grande salle à manger montagne fermée avec un mur multicolore, parquet foncé, une cheminée standard, un manteau de cheminée en pierre, un sol marron, poutres apparentes et un mur en parement de brique.
Cette photo montre une très grande salle à manger montagne fermée avec un mur multicolore, parquet foncé, une cheminée standard, un manteau de cheminée en pierre, un sol marron, poutres apparentes et un mur en parement de brique.

We refurbished this dining room, replacing the old 1930's tiled fireplace surround with this rather beautiful sandstone bolection fire surround. The challenge in the room was working with the existing pieces that the client wished to keep such as the rustic oak china cabinet in the fireplace alcove and the matching nest of tables and making it work with the newer pieces specified for the sapce.

Cette image montre une salle à manger traditionnelle avec un mur beige, un sol en bois brun, un sol marron, poutres apparentes, un plafond en bois et un mur en parement de brique.
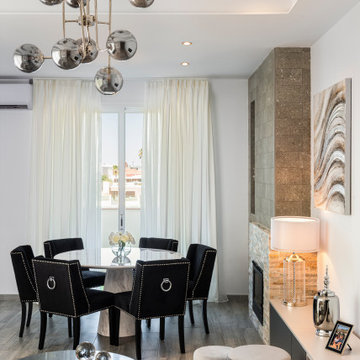
Salón comedor, de estilo Glamchic,
Idées déco pour une grande salle à manger ouverte sur le salon contemporaine avec un mur blanc, un sol en carrelage de porcelaine, une cheminée standard, un manteau de cheminée en pierre de parement, un sol gris et un mur en parement de brique.
Idées déco pour une grande salle à manger ouverte sur le salon contemporaine avec un mur blanc, un sol en carrelage de porcelaine, une cheminée standard, un manteau de cheminée en pierre de parement, un sol gris et un mur en parement de brique.
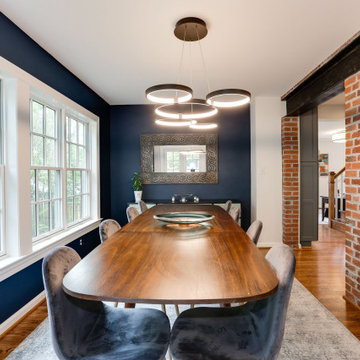
We expanded the main level of this 1947 colonial in the Barcroft neighborhood of Arlington with a first floor addition at the rear of the house. The new addition made room for an open and expanded kitchen, a new dining room, and a great room with vaulted ceilings.
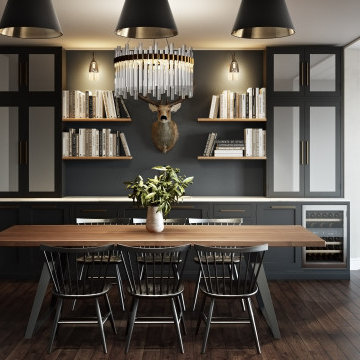
Cette image montre une salle à manger ouverte sur la cuisine chalet de taille moyenne avec un mur noir, parquet foncé, un sol marron, poutres apparentes et un mur en parement de brique.
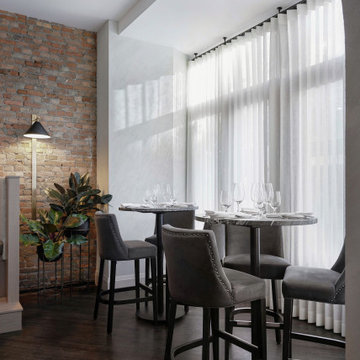
This beautiful historic building was constructed in 1893 and was originally occupied by the Calgary Herald, the oldest running newspaper in the city. Since then, a lot of great stories have been shared in this space and the current restaurateurs have developed the most suitable concept; FinePrint. It denotes an elusive balance between sophistication and simplicity, refinement and fun.
Our design intent was to create a restaurant that felt polished, yet inviting and comfortable for all guests to enjoy. The custom designed details throughout were carefully curated to embrace the historical character of the building and to set the tone for great new stories and to celebrate all of life’s occasions.
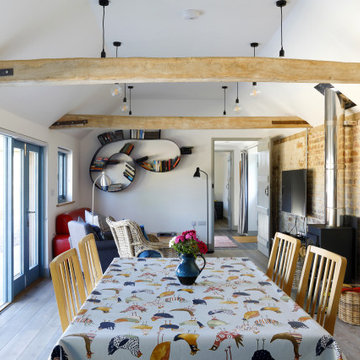
converted farm building into self catered holiday home.
Exemple d'une salle à manger nature de taille moyenne avec un mur multicolore, un sol en bois brun, un poêle à bois, un manteau de cheminée en brique, un sol marron, poutres apparentes et un mur en parement de brique.
Exemple d'une salle à manger nature de taille moyenne avec un mur multicolore, un sol en bois brun, un poêle à bois, un manteau de cheminée en brique, un sol marron, poutres apparentes et un mur en parement de brique.
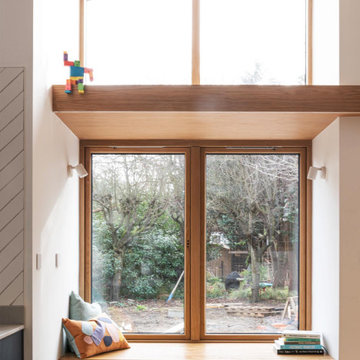
Garden extension with high ceiling heights as part of the whole house refurbishment project. Extensions and a full refurbishment to a semi-detached house in East London.
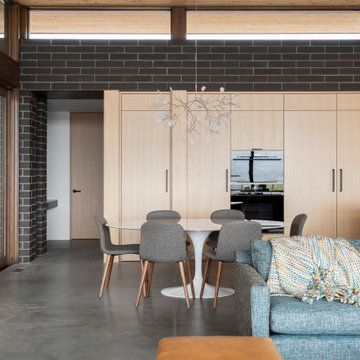
Clerestory windows pull in light and nature on all sides. Finishes flow freely from exterior to interior further blurring the line between outside and in.
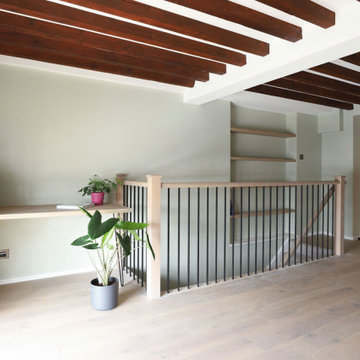
We replaced the previous worn laminate flooring with grey-toned oak flooring. A bespoke desk was fitted into the study nook, with iron hairpin legs to work with the other black fittings in the space. We fitted floating oak shelves in the alcove over the stairwell to make use of the space and add a lovely feature. Soft grey velvet curtains were fitted to bring softness and warmth to the room, allowing the view of The Thames and stunning natural light to shine in through the arched window. The soft organic colour palette added so much to the space, making it a lovely calm, welcoming room to be in, and working perfectly with the red of the brickwork and ceiling beams. Discover more at: https://absoluteprojectmanagement.com/portfolio/matt-wapping/
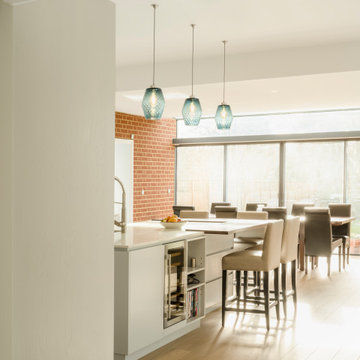
Cette image montre une salle à manger design avec parquet clair et un mur en parement de brique.
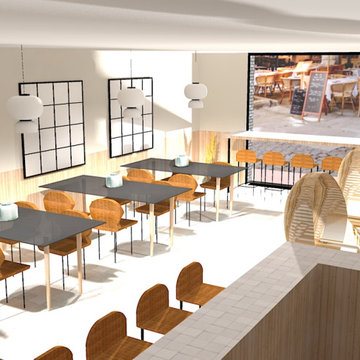
Volonté de faire un café aux inspirations zen tout en restant naturel pour apporter de la sérénité aux futures clients.
On a donc fait le choix de mettre beaucoup de matériaux brut comme le rotin ou le bardage en bois, ainsi que des couleurs comme le beige et le pêche sur les murs.
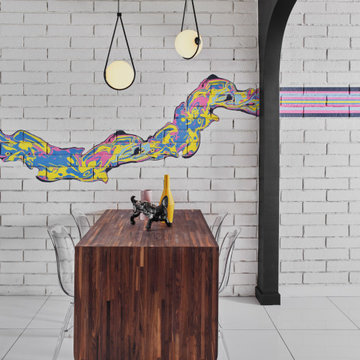
Inspiration pour une salle à manger design de taille moyenne avec un mur blanc, un sol blanc et un mur en parement de brique.
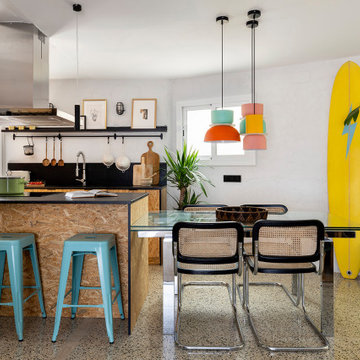
Exemple d'une grande salle à manger ouverte sur le salon industrielle avec un mur blanc, un sol en carrelage de céramique, un sol gris et un mur en parement de brique.
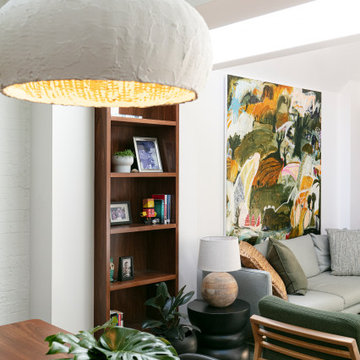
Exemple d'une salle à manger éclectique avec un mur blanc, parquet clair, un sol marron et un mur en parement de brique.

Colors of the dining room are black, silver, yellow, tan. A long narrow table allowed for 8 seats since entertaining is important for this client. Adding a farmhouse relaxed chair added in more of a relaxed, fun detail & style to the space.
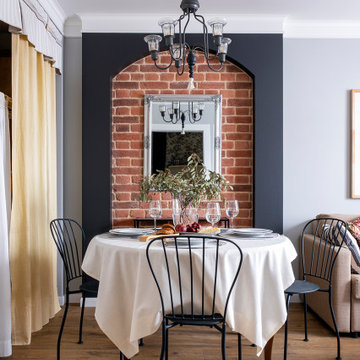
Idées déco pour une petite salle à manger avec un mur gris, sol en stratifié, un sol marron et un mur en parement de brique.
Idées déco de salles à manger avec un mur en parement de brique
8