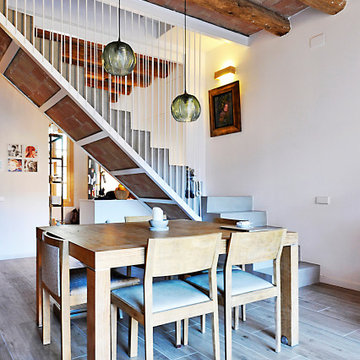Idées déco de salles à manger avec un mur en parement de brique
Trier par :
Budget
Trier par:Populaires du jour
21 - 40 sur 241 photos
1 sur 3
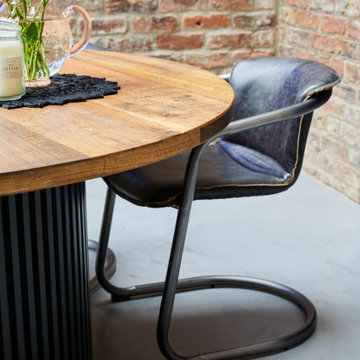
Exemple d'une salle à manger ouverte sur la cuisine éclectique de taille moyenne avec sol en béton ciré, un sol gris et un mur en parement de brique.
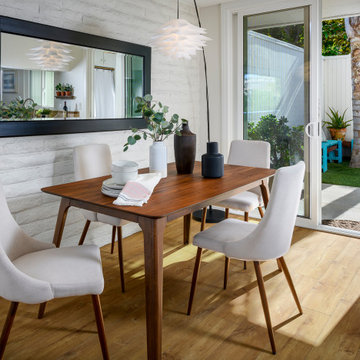
Dining room - mid-century modern home in Carlsbad CA home staging
Idée de décoration pour une salle à manger ouverte sur le salon de taille moyenne avec un mur blanc, un sol en vinyl, un sol marron, un plafond voûté et un mur en parement de brique.
Idée de décoration pour une salle à manger ouverte sur le salon de taille moyenne avec un mur blanc, un sol en vinyl, un sol marron, un plafond voûté et un mur en parement de brique.
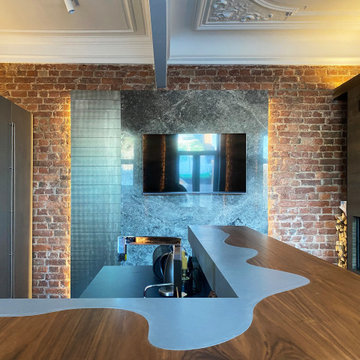
Зона столовой отделена от гостиной перегородкой из ржавых швеллеров, которая является опорой для брутального обеденного стола со столешницей из массива карагача с необработанными краями. Стулья вокруг стола относятся к эпохе европейского минимализма 70-х годов 20 века. Были перетянуты кожей коньячного цвета под стиль дивана изготовленного на заказ. Дровяной камин, обшитый керамогранитом с текстурой ржавого металла, примыкает к исторической белоснежной печи, обращенной в зону гостиной. Кухня зонирована от зоны столовой островом с барной столешницей. Подножье бара, сформировавшееся стихийно в результате неверно в полу выведенных водорозеток, было решено превратить в ступеньку, которая является излюбленным местом детей - на ней очень удобно сидеть в маленьком возрасте. Полы гостиной выложены из массива карагача тонированного в черный цвет.
Фасады кухни выполнены в отделке микроцементом, который отлично сочетается по цветовой гамме отдельной ТВ-зоной на серой мраморной панели и другими монохромными элементами интерьера.
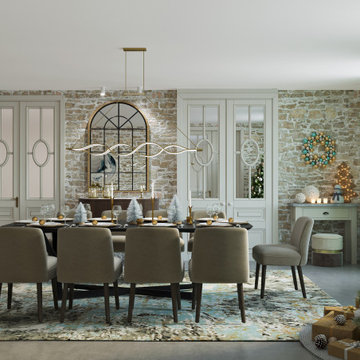
Idée de décoration pour une grande salle à manger design avec un mur beige, sol en béton ciré, une cheminée double-face, un sol gris et un mur en parement de brique.
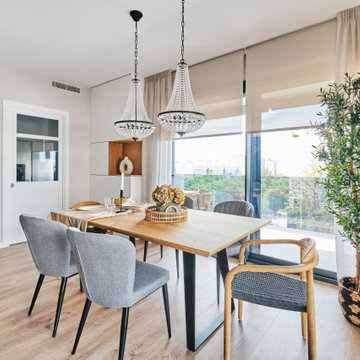
Inspiration pour une grande rideau de salle à manger traditionnelle fermée avec un mur beige, un sol en bois brun, aucune cheminée, un sol marron et un mur en parement de brique.
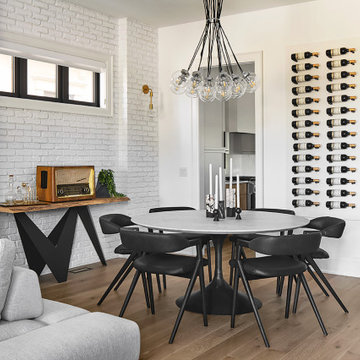
The Cresta Model Home at Terravita in Niagara Falls, Ontario.
Réalisation d'une salle à manger design de taille moyenne avec un mur blanc, un sol en bois brun, un sol marron et un mur en parement de brique.
Réalisation d'une salle à manger design de taille moyenne avec un mur blanc, un sol en bois brun, un sol marron et un mur en parement de brique.
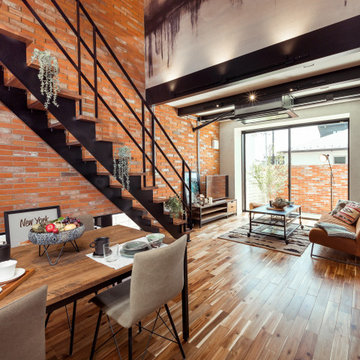
Idées déco pour une salle à manger ouverte sur le salon moderne de taille moyenne avec parquet clair et un mur en parement de brique.

With a generous amount of natural light flooding this open plan kitchen diner and exposed brick creating an indoor outdoor feel, this open-plan dining space works well with the kitchen space, that we installed according to the brief and specification of Architect - Michel Schranz.
We installed a polished concrete worktop with an under mounted sink and recessed drain as well as a sunken gas hob, creating a sleek finish to this contemporary kitchen. Stainless steel cabinetry complements the worktop.
We fitted a bespoke shelf (solid oak) with an overall length of over 5 meters, providing warmth to the space.
Photo credit: David Giles
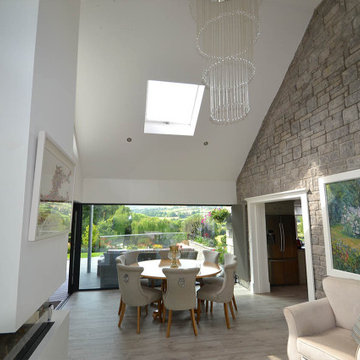
Formal dining and seating space with fireplace, access to covered patio and frameless glass connection with the view
Exemple d'une salle à manger ouverte sur le salon tendance de taille moyenne avec un mur blanc, parquet clair, une cheminée standard, un manteau de cheminée en plâtre, un sol gris, un plafond voûté et un mur en parement de brique.
Exemple d'une salle à manger ouverte sur le salon tendance de taille moyenne avec un mur blanc, parquet clair, une cheminée standard, un manteau de cheminée en plâtre, un sol gris, un plafond voûté et un mur en parement de brique.
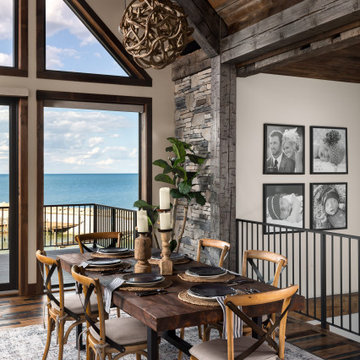
Cette image montre une salle à manger ouverte sur le salon rustique de taille moyenne avec un mur blanc, un sol en bois brun, un sol marron, un plafond voûté et un mur en parement de brique.
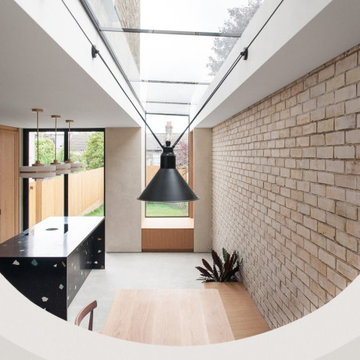
Cette image montre une salle à manger ouverte sur la cuisine minimaliste de taille moyenne avec un mur beige, sol en béton ciré, aucune cheminée, un sol gris et un mur en parement de brique.
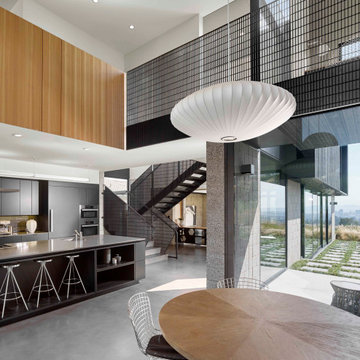
Réalisation d'une grande salle à manger ouverte sur le salon design avec un mur blanc, sol en béton ciré, un sol gris et un mur en parement de brique.
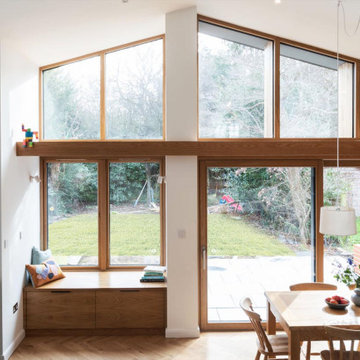
Garden extension with high ceiling heights as part of the whole house refurbishment project. Extensions and a full refurbishment to a semi-detached house in East London.

We utilized the height and added raw plywood bookcases.
Inspiration pour une grande salle à manger ouverte sur le salon vintage avec un mur blanc, un sol en vinyl, un poêle à bois, un manteau de cheminée en brique, un sol blanc, un plafond voûté et un mur en parement de brique.
Inspiration pour une grande salle à manger ouverte sur le salon vintage avec un mur blanc, un sol en vinyl, un poêle à bois, un manteau de cheminée en brique, un sol blanc, un plafond voûté et un mur en parement de brique.

► Reforma Integral de Vivienda en Barrio de Gracia.
✓ Apeos y Refuerzos estructurales.
✓ Recuperación de "Voltas Catalanas".
✓ Fabricación de muebles de cocina a medida.
✓ Decapado de vigas de madera.
✓ Recuperación de pared de Ladrillo Visto.
✓ Restauración de pavimento hidráulico.
✓ Acondicionamiento de aire por conductos ocultos.

Intimate family dining area with the warmth of a fireplace.
Idées déco pour une salle à manger de taille moyenne avec une banquette d'angle, un mur beige, un sol en carrelage de céramique, une cheminée standard, un manteau de cheminée en brique, un sol multicolore et un mur en parement de brique.
Idées déco pour une salle à manger de taille moyenne avec une banquette d'angle, un mur beige, un sol en carrelage de céramique, une cheminée standard, un manteau de cheminée en brique, un sol multicolore et un mur en parement de brique.
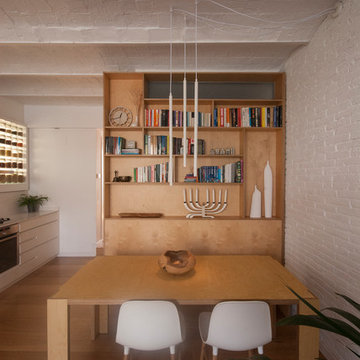
Elena Poropat
Idée de décoration pour une salle à manger ouverte sur la cuisine nordique de taille moyenne avec un mur blanc, un sol en bois brun, un plafond voûté et un mur en parement de brique.
Idée de décoration pour une salle à manger ouverte sur la cuisine nordique de taille moyenne avec un mur blanc, un sol en bois brun, un plafond voûté et un mur en parement de brique.
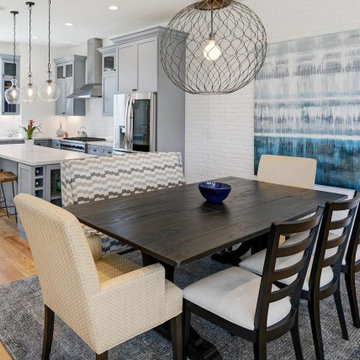
A new design was created for the light-filled great room including new living room furniture, dining room furniture, lighting, and artwork for the room that coordinated with the beautiful hardwood floors, brick walls, and blue kitchen cabinetry.
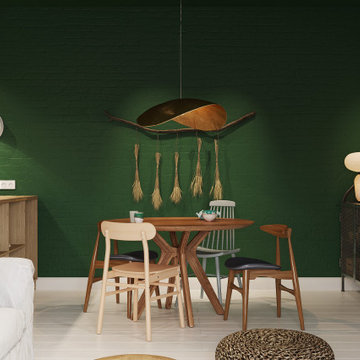
Inspiration pour une salle à manger ouverte sur le salon bohème de taille moyenne avec un mur vert, parquet clair, un sol blanc, un plafond décaissé et un mur en parement de brique.
Idées déco de salles à manger avec un mur en parement de brique
2
