Idées déco de salles à manger avec un mur en parement de brique
Trier par :
Budget
Trier par:Populaires du jour
61 - 80 sur 241 photos
1 sur 3
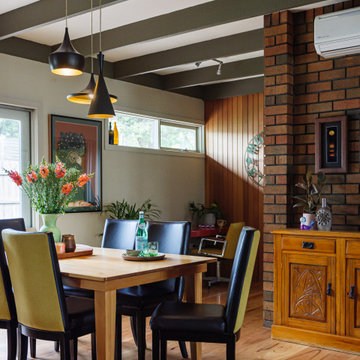
Open Plan Dining Room
Exemple d'une grande salle à manger ouverte sur le salon rétro avec un sol en bois brun, poutres apparentes et un mur en parement de brique.
Exemple d'une grande salle à manger ouverte sur le salon rétro avec un sol en bois brun, poutres apparentes et un mur en parement de brique.
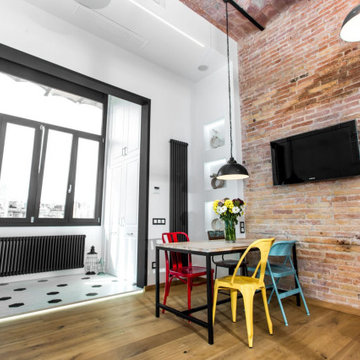
Cocina comedor estilo industrial
Cette photo montre une grande salle à manger ouverte sur la cuisine industrielle avec un mur marron, un sol en bois brun, un sol blanc, un plafond voûté et un mur en parement de brique.
Cette photo montre une grande salle à manger ouverte sur la cuisine industrielle avec un mur marron, un sol en bois brun, un sol blanc, un plafond voûté et un mur en parement de brique.
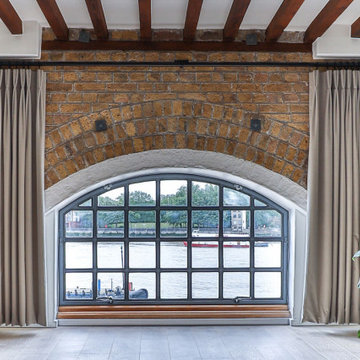
We replaced the previous worn laminate flooring with grey-toned oak flooring. A bespoke desk was fitted into the study nook, with iron hairpin legs to work with the other black fittings in the space. Soft grey velvet curtains were fitted to bring softness and warmth to the room, allowing the view of The Thames and stunning natural light to shine in through the arched window. The soft organic colour palette added so much to the space, making it a lovely calm, welcoming room to be in, and working perfectly with the red of the brickwork and ceiling beams. Discover more at: https://absoluteprojectmanagement.com/portfolio/matt-wapping/
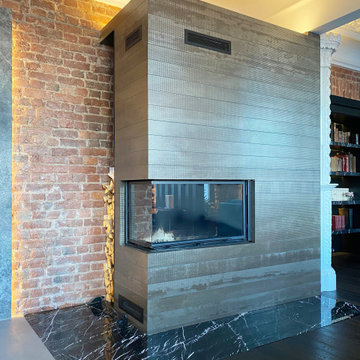
Зона столовой отделена от гостиной перегородкой из ржавых швеллеров, которая является опорой для брутального обеденного стола со столешницей из массива карагача с необработанными краями. Стулья вокруг стола относятся к эпохе европейского минимализма 70-х годов 20 века. Были перетянуты кожей коньячного цвета под стиль дивана изготовленного на заказ. Дровяной камин, обшитый керамогранитом с текстурой ржавого металла, примыкает к исторической белоснежной печи, обращенной в зону гостиной. Кухня зонирована от зоны столовой островом с барной столешницей. Подножье бара, сформировавшееся стихийно в результате неверно в полу выведенных водорозеток, было решено превратить в ступеньку, которая является излюбленным местом детей - на ней очень удобно сидеть в маленьком возрасте. Полы гостиной выложены из массива карагача тонированного в черный цвет.
Фасады кухни выполнены в отделке микроцементом, который отлично сочетается по цветовой гамме отдельной ТВ-зоной на серой мраморной панели и другими монохромными элементами интерьера.

Kitchen dinner space, open space to the living room. A very social space for dining and relaxing. Again using the same wood thought the house, with bespoke cabinet.

Single storey rear extension and remodelled back porch & kitchen. Main garden room for dining or living area makes a much better connection into the garden. Triple glazed, double sealed, heat treated Danish hardwood bi-fold doors, open onto very private garden patio. Superinsulated walls floor and roof with underfloor heating, two glazed sides and electric controlled rooflights make for a light and airy and warm comfortable space in any weather. Natural slates and reclaimed bricks are a perfect match to the original house. Across the garden, a garage is converted to a private gym withmore matching bi-folds opening onto another patio.
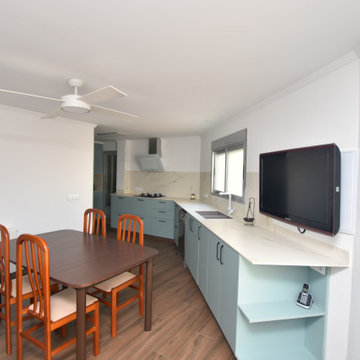
Reforma de una cocina antigua, demoliendo un tabique que separaba de una salita para dar más amplitud al espacio, y realizando una despensa para almacenamiento de viveres. Materiales de alta calidad como encimera Dekton, Armariada en material mate antihuella en azul agua marina, y suelo porcelánico imitación madera. No se ha querido perder el encanto de la casa de materiales en madera oscura y elementos de forja negra, pero dando un aspecto renovado al ambiente.

Photo by Chris Snook
Cette image montre une grande salle à manger traditionnelle avec un mur gris, un sol en calcaire, un poêle à bois, un manteau de cheminée en plâtre, un sol beige, un plafond à caissons et un mur en parement de brique.
Cette image montre une grande salle à manger traditionnelle avec un mur gris, un sol en calcaire, un poêle à bois, un manteau de cheminée en plâtre, un sol beige, un plafond à caissons et un mur en parement de brique.
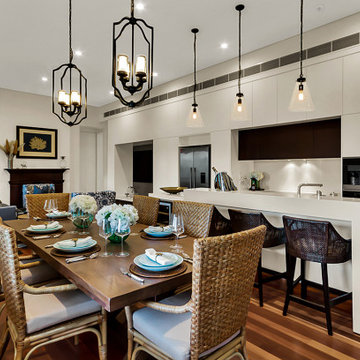
Idée de décoration pour une salle à manger de taille moyenne avec un mur blanc, un sol en bois brun, une cheminée standard, un manteau de cheminée en bois, un sol marron et un mur en parement de brique.
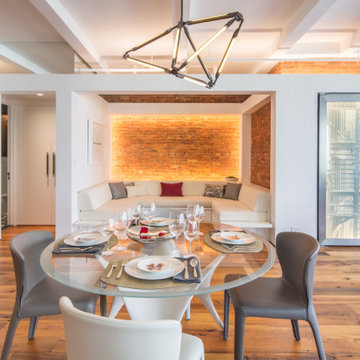
Idées déco pour une salle à manger ouverte sur la cuisine industrielle de taille moyenne avec un mur blanc, un sol en bois brun, un sol marron, poutres apparentes et un mur en parement de brique.
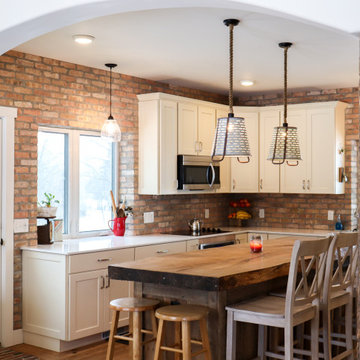
This passive solar ICF home is not only extremely energy efficient, it is beautiful, comfortable, quiet, and healthy. Antiques and reclaimed materials make it feel like home.
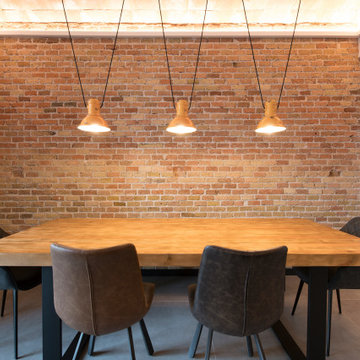
Cette image montre une grande salle à manger ouverte sur le salon urbaine avec un mur blanc, un sol en carrelage de porcelaine, un sol gris, un plafond voûté et un mur en parement de brique.
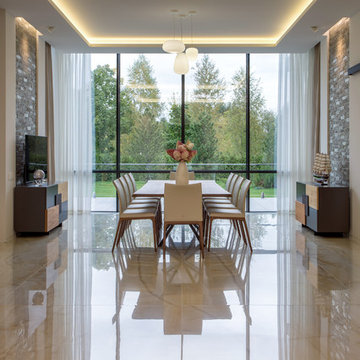
Архитекторы: Дмитрий Глушков, Фёдор Селенин; Фото: Антон Лихтарович
Idées déco pour une grande salle à manger ouverte sur la cuisine avec un mur multicolore, un sol rose, un plafond décaissé et un mur en parement de brique.
Idées déco pour une grande salle à manger ouverte sur la cuisine avec un mur multicolore, un sol rose, un plafond décaissé et un mur en parement de brique.
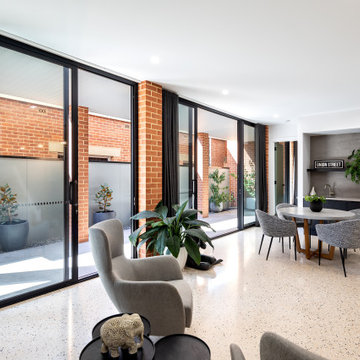
Cette image montre une grande salle à manger ouverte sur la cuisine minimaliste avec sol en béton ciré, un sol blanc, un mur en parement de brique et un mur blanc.
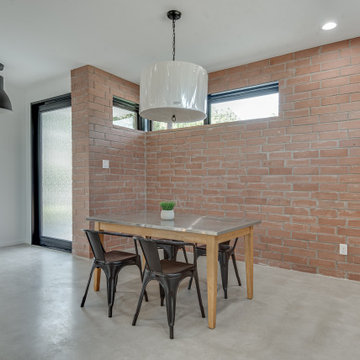
Contemporary Infill Modern Home. 3 Bedrooms 2.5 Baths.
Idées déco pour une salle à manger ouverte sur la cuisine contemporaine de taille moyenne avec un mur blanc, sol en béton ciré et un mur en parement de brique.
Idées déco pour une salle à manger ouverte sur la cuisine contemporaine de taille moyenne avec un mur blanc, sol en béton ciré et un mur en parement de brique.
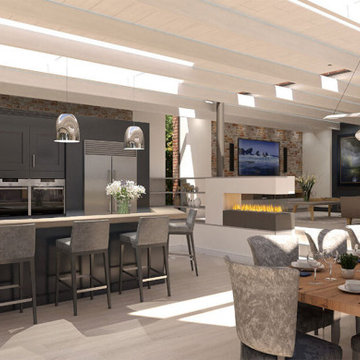
Internally the kitchen and dining space are stepped down from the living space behind
Cette image montre une salle à manger ouverte sur la cuisine minimaliste de taille moyenne avec un mur multicolore, parquet clair, une cheminée double-face, un sol beige, poutres apparentes et un mur en parement de brique.
Cette image montre une salle à manger ouverte sur la cuisine minimaliste de taille moyenne avec un mur multicolore, parquet clair, une cheminée double-face, un sol beige, poutres apparentes et un mur en parement de brique.
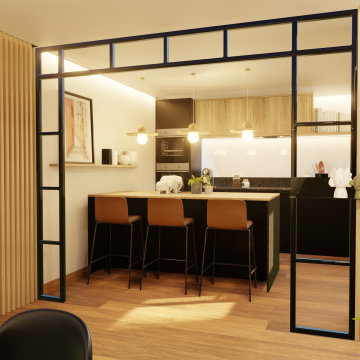
Ouvrir les espaces pour obtenir une pièce de vie ouverte. Retirer le couloir en gardant une séparation avec les espaces de nuit. Réaliser une ambiance unique. Rendre les espaces esthétiques, fonctionnels et agréables à vivre. Garder une séparation avec la cuisine depuis l'entrée mais pas totalement fermée. Créer une continuité entre l'entrée, la cuisine, la salle à manger et le salon. Garder suffisamment de rangement pour placer les affaires visibles actuellement.

CONTEMPORARY DINING ROOM WITH MAGIS CRYSTAL CHAIRS, TULIP TABLE AND A HANDMADE CARPET.
Exemple d'une petite salle à manger ouverte sur le salon tendance avec un mur gris, sol en stratifié, une cheminée standard, un manteau de cheminée en béton, un sol marron, un plafond à caissons et un mur en parement de brique.
Exemple d'une petite salle à manger ouverte sur le salon tendance avec un mur gris, sol en stratifié, une cheminée standard, un manteau de cheminée en béton, un sol marron, un plafond à caissons et un mur en parement de brique.
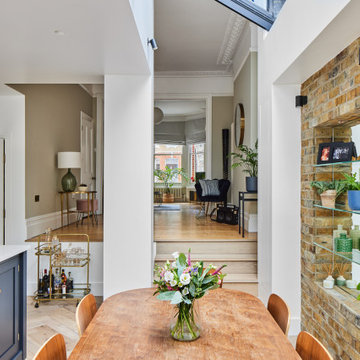
A seamlessly blended kitchen and dining area, seamlessly transitioning from a traditional to a contemporary living aesthetic. This expansive space features various levels and diverse ceiling types, harmoniously united. The integration of the patio and garden, facilitated by a slender framed patio door, enhances the overall spatial experience. Thoughtfully designed lighting illuminates the room, adding brilliance without overwhelming the atmosphere. In essence, it's a captivating fusion of early 20th-century charm with the modernity of the 21st century.
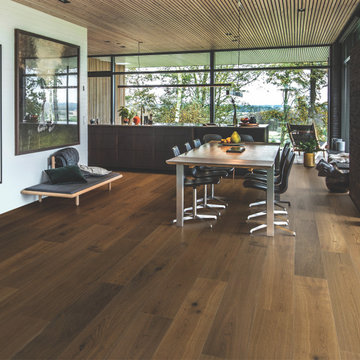
Mulholland Oak – The Ultra Wide Avenue Collection, removes the constraints of conventional flooring allowing your space to breathe. These Sawn-cut floors boast the longevity of a solid floor with the security of Hallmark’s proprietary engineering prowess to give your home the floor of a lifetime.
Idées déco de salles à manger avec un mur en parement de brique
4