Idées déco de salles à manger avec un mur en parement de brique
Trier par :
Budget
Trier par:Populaires du jour
81 - 100 sur 241 photos
1 sur 3
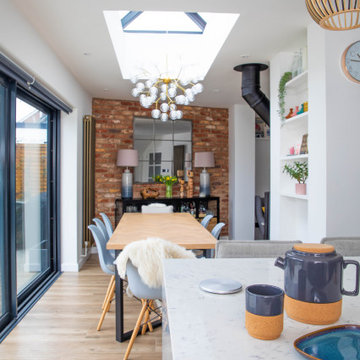
Bespoke dining table with lantern roof over with large pendant light
Cette image montre une salle à manger ouverte sur le salon bohème de taille moyenne avec un mur blanc, un sol en carrelage de porcelaine, un poêle à bois, un sol beige, un mur en parement de brique et éclairage.
Cette image montre une salle à manger ouverte sur le salon bohème de taille moyenne avec un mur blanc, un sol en carrelage de porcelaine, un poêle à bois, un sol beige, un mur en parement de brique et éclairage.
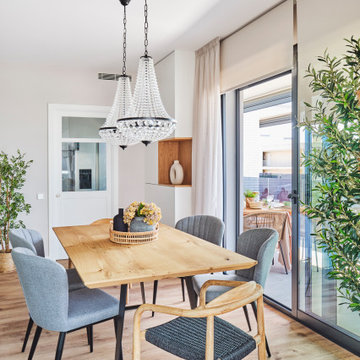
Idée de décoration pour une grande rideau de salle à manger tradition fermée avec un mur beige, un sol en bois brun, aucune cheminée, un sol marron et un mur en parement de brique.
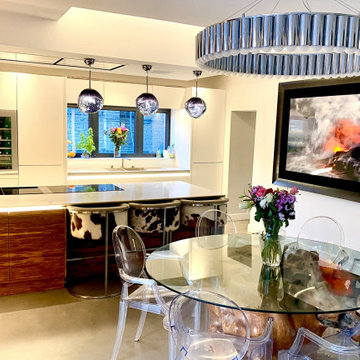
The owner of this high-spec, North London maisonette, is a keen amateur cook who was very particular to include all the functionality of a modern restaurant kitchen, that was easy to keep clean and tidy, within a sleek and elegant, modern looking design, at the heart of the open-plan space within this luxury home.
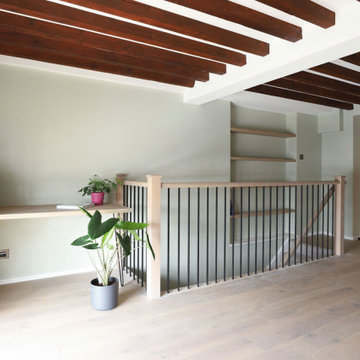
We replaced the previous worn laminate flooring with grey-toned oak flooring. A bespoke desk was fitted into the study nook, with iron hairpin legs to work with the other black fittings in the space. We fitted floating oak shelves in the alcove over the stairwell to make use of the space and add a lovely feature. Soft grey velvet curtains were fitted to bring softness and warmth to the room, allowing the view of The Thames and stunning natural light to shine in through the arched window. The soft organic colour palette added so much to the space, making it a lovely calm, welcoming room to be in, and working perfectly with the red of the brickwork and ceiling beams. Discover more at: https://absoluteprojectmanagement.com/portfolio/matt-wapping/
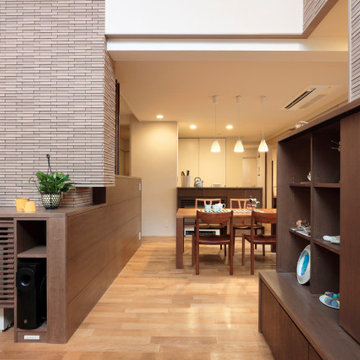
ダイニングの向こうに対面型キッチン。
Cette photo montre une grande salle à manger ouverte sur le salon scandinave avec un mur blanc, un sol en bois brun, un sol marron, un plafond en papier peint et un mur en parement de brique.
Cette photo montre une grande salle à manger ouverte sur le salon scandinave avec un mur blanc, un sol en bois brun, un sol marron, un plafond en papier peint et un mur en parement de brique.
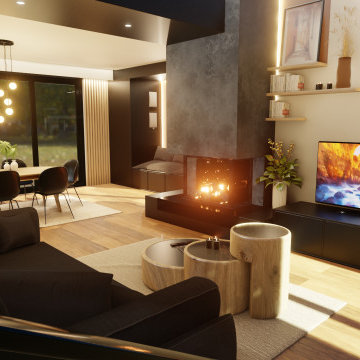
Ouvrir les espaces pour obtenir une pièce de vie ouverte. Retirer le couloir en gardant une séparation avec les espaces de nuit. Réaliser une ambiance unique. Rendre les espaces esthétiques, fonctionnels et agréables à vivre. Garder une séparation avec la cuisine depuis l'entrée mais pas totalement fermée. Créer une continuité entre l'entrée, la cuisine, la salle à manger et le salon. Garder suffisamment de rangement pour placer les affaires visibles actuellement.
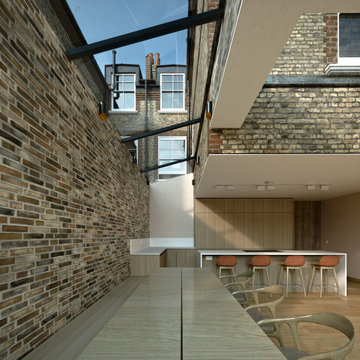
Réalisation d'une salle à manger ouverte sur la cuisine design de taille moyenne avec un mur rose, parquet clair, aucune cheminée, un sol jaune, un plafond décaissé et un mur en parement de brique.
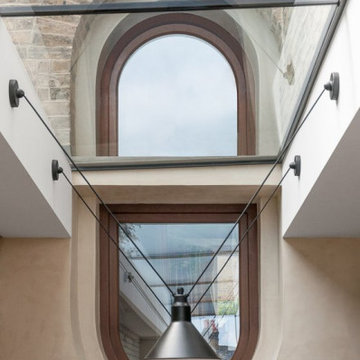
Idée de décoration pour une salle à manger ouverte sur la cuisine minimaliste de taille moyenne avec un mur beige, sol en béton ciré, aucune cheminée, un sol gris et un mur en parement de brique.
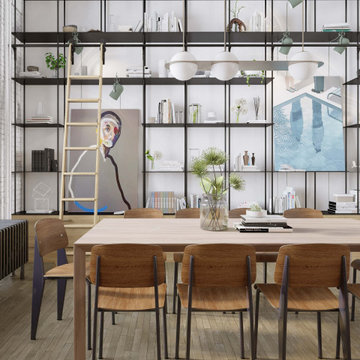
Dive into the harmony of luxury and comfort in this high-end dining room, nestled within a Chelsea, New York apartment, masterfully curated by Arsight. Pendant lights hover over the dining table, casting a warm glow that accentuates the elegant chairs and textured parquet flooring. The room's airy ambiance in white beautifully harmonizes with Brooklyn charm, expressed in a custom bookshelf graced with a classic library ladder. Each piece of dining room art adds unique character to the space, while the balance of elements encapsulates the essence of luxurious dining, inviting memorable culinary experiences.
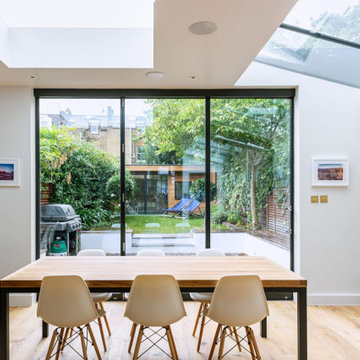
Rénovation et extension d'une cuisine dans une maison de ville. Apporter de la luminosité et de l'espace, ouvert vers l'extérieur.
Aménagement d'une grande salle à manger rétro fermée avec un mur beige, parquet clair, aucune cheminée, un sol beige et un mur en parement de brique.
Aménagement d'une grande salle à manger rétro fermée avec un mur beige, parquet clair, aucune cheminée, un sol beige et un mur en parement de brique.
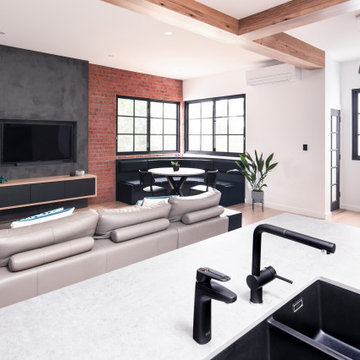
Exemple d'une salle à manger ouverte sur le salon industrielle de taille moyenne avec un mur blanc, parquet clair, une cheminée standard, un manteau de cheminée en béton, un sol marron, poutres apparentes et un mur en parement de brique.
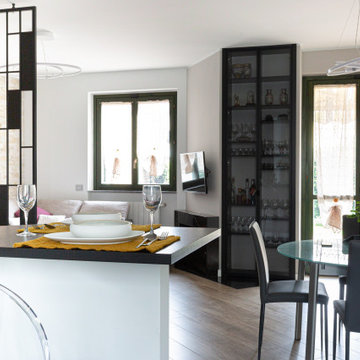
Zona pranzo con mobile disegnato e realizzato su misura da artigiani. Tavolo già in possesso dei proprietari.
Elementi caratterizzati da linee pulite e essenziali scaldate dal rivestimento in pietra e dal parquet.
Nota. piano snack per due piacevole per la colazione, una cenetta o l'aperitivo anche tipo buffet
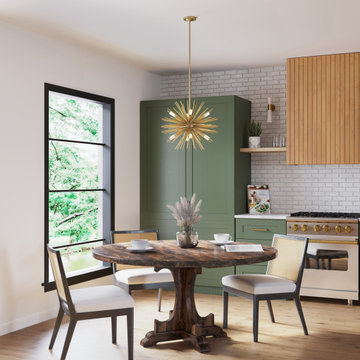
The Round Caroline Pedestal Table in Tobacco paired with our Mia Dining Chair is a dream set. Customizable in size and color, you can find the perfect fit for your space.
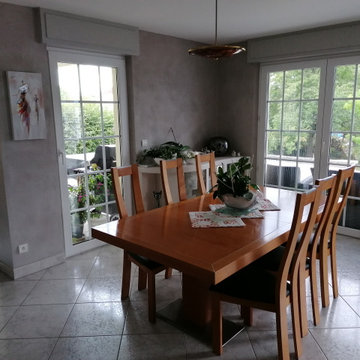
Table déco en hêtre de dimension 2*1m, s'étirant avec 6 rallonges de 50 cm pour installer 20 personnes
Idées déco pour une salle à manger moderne fermée et de taille moyenne avec un mur gris, un sol en carrelage de céramique, un mur en parement de brique et éclairage.
Idées déco pour une salle à manger moderne fermée et de taille moyenne avec un mur gris, un sol en carrelage de céramique, un mur en parement de brique et éclairage.
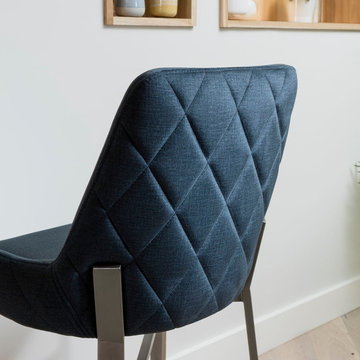
The 1649 quilted bar stools ooze designer luxury, featuring our ever-popular premium petrol blue seat with it’s quilted back and square, tapered brushed steel legs resulting in a truly stylish seat.
Our 1649 bar stool offers contemporary, crisp design without compromising on comfort. These stools really are an ideal seat if you are looking to add designer luxury alongside long-lasting comfort in your kitchen or bar area.
The 1649 bar stool is quilted across the entire back. It's this elegant stitching detail that really heightens the designer look and feel of the seat. Upholstered in a high quality comfortable padding, the use of dense foam makes this chair extremely comfortable. They are currently available in a lighter elegant grey, sleek charcoal grey, mustard yellow and cool petrol blue.
The fabric is soft, almost velvety to touch and easy to clean with something as simple as a damp cloth. The stylish brushed steel tapered legs make itl an exceptionally contemporary and modern bar stool. Combine them with the matching 1649 dining chairs for a striking sophisticated look.
Other Colours: Grey& Mustard
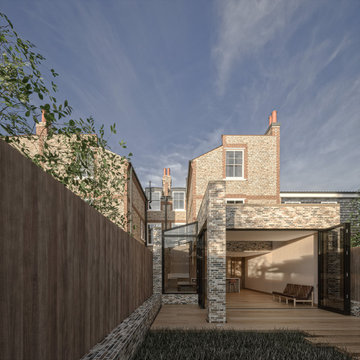
Aménagement d'une salle à manger ouverte sur la cuisine contemporaine de taille moyenne avec un mur rose, parquet clair, aucune cheminée, un sol jaune, un plafond décaissé et un mur en parement de brique.
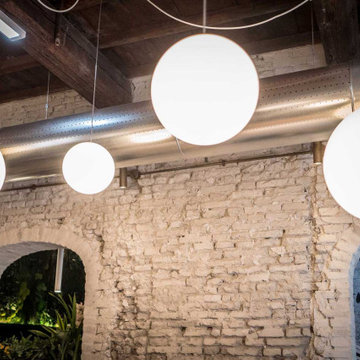
Vista interna del ristorante Inki-Makisushi. Porzione laterale di palazzo storico, nel centro di Ferrara, riconvertita in ristorante sushi. Arredamento contemporaneo con particolari alle pareti e pareti verdi fiorite. Fotografia di dettaglio delle illuminazioni.
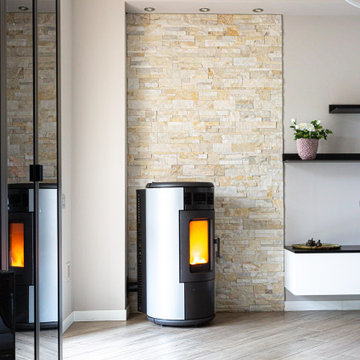
Rivestimento della nicchia sotto tv e intarsio a pavimento con gres in marmo che richiama quello della cucina e dell'ingresso e che è servito a risolvere l'incrocio tra due inclinazioni diverse del parquet e della parete tv. Questo stratagemma ha permesso anche di caratterizzare il layout della casa,
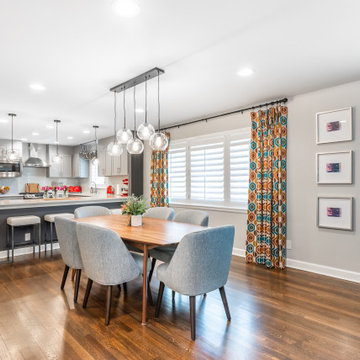
Exemple d'une grande salle à manger ouverte sur la cuisine rétro avec un mur gris, parquet foncé, une cheminée standard, un manteau de cheminée en carrelage, poutres apparentes et un mur en parement de brique.
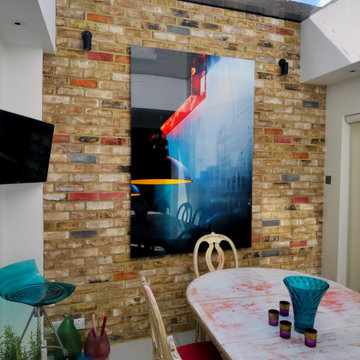
Idée de décoration pour une salle à manger ouverte sur la cuisine bohème de taille moyenne avec un mur blanc, un sol en carrelage de céramique, aucune cheminée, un sol blanc et un mur en parement de brique.
Idées déco de salles à manger avec un mur en parement de brique
5