Idées déco de salles à manger avec un mur gris et un manteau de cheminée en brique
Trier par :
Budget
Trier par:Populaires du jour
61 - 80 sur 512 photos
1 sur 3
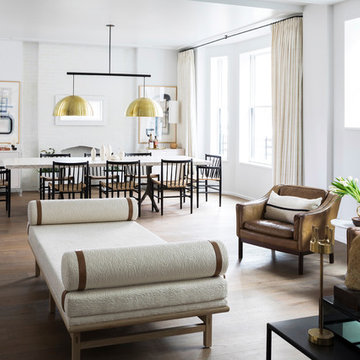
Photo by Costas Picadas
Exemple d'une grande salle à manger ouverte sur le salon moderne avec un mur gris, un sol en bois brun, une cheminée standard et un manteau de cheminée en brique.
Exemple d'une grande salle à manger ouverte sur le salon moderne avec un mur gris, un sol en bois brun, une cheminée standard et un manteau de cheminée en brique.
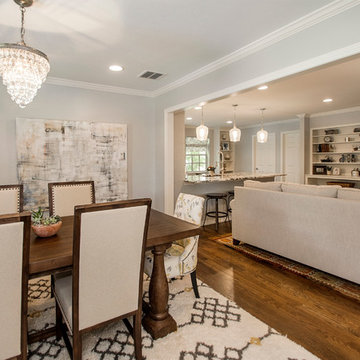
This 1965 home had a cut off layout. We opened up the heart of this home and created an open kitchen/living and dining area where these homeowners can entertain and enjoy comfortably. The sleek updated kitchen and vast storage combined with enhanced lighting and beautiful hardwoods has this remodel looking stunning. Design by Hatfield Builders & Remodelers | Photography by Versatile Imaging
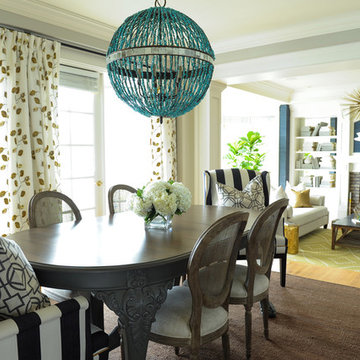
Idée de décoration pour une grande salle à manger marine fermée avec un mur gris, parquet clair, un sol marron, une cheminée standard et un manteau de cheminée en brique.
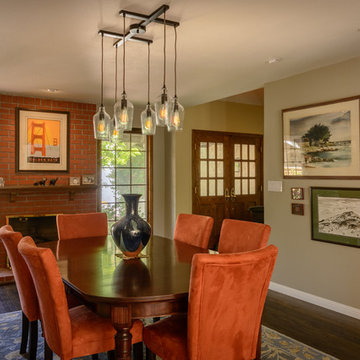
Blue Gator Photography
Réalisation d'une salle à manger bohème de taille moyenne avec un mur gris, parquet foncé, une cheminée standard et un manteau de cheminée en brique.
Réalisation d'une salle à manger bohème de taille moyenne avec un mur gris, parquet foncé, une cheminée standard et un manteau de cheminée en brique.
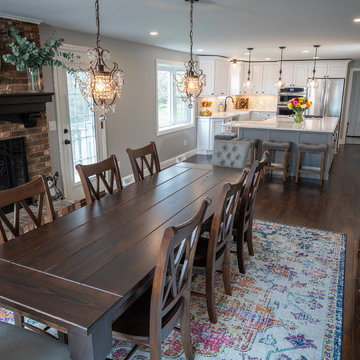
Exemple d'une salle à manger ouverte sur la cuisine chic de taille moyenne avec un mur gris, parquet foncé, aucune cheminée, un manteau de cheminée en brique et un sol marron.
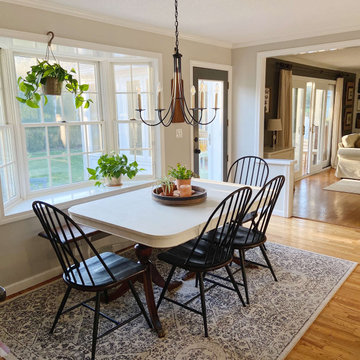
Modern Farmhouse eat in kitchen/dining area.
Réalisation d'une salle à manger ouverte sur la cuisine champêtre de taille moyenne avec un mur gris, un sol en bois brun, une cheminée standard et un manteau de cheminée en brique.
Réalisation d'une salle à manger ouverte sur la cuisine champêtre de taille moyenne avec un mur gris, un sol en bois brun, une cheminée standard et un manteau de cheminée en brique.
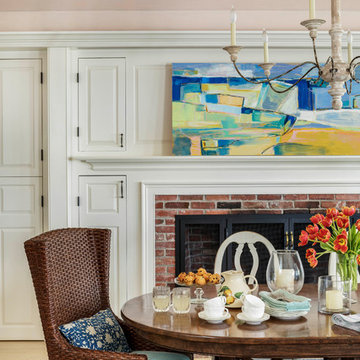
The clients wanted an elegant, sophisticated, and comfortable style that served their lives but also required a design that would preserve and enhance various existing details. To modernize the interior, we looked to the home's gorgeous water views, bringing in colors and textures that related to sand, sea, and sky.
Project designed by Boston interior design studio Dane Austin Design. They serve Boston, Cambridge, Hingham, Cohasset, Newton, Weston, Lexington, Concord, Dover, Andover, Gloucester, as well as surrounding areas.
For more about Dane Austin Design, click here: https://daneaustindesign.com/
To learn more about this project, click here:
https://daneaustindesign.com/oyster-harbors-estate
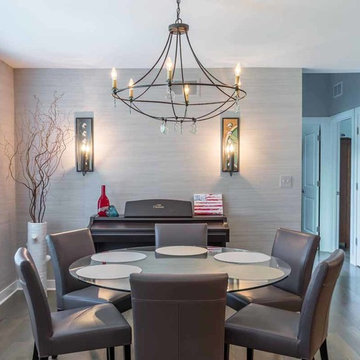
This family of 5 was quickly out-growing their 1,220sf ranch home on a beautiful corner lot. Rather than adding a 2nd floor, the decision was made to extend the existing ranch plan into the back yard, adding a new 2-car garage below the new space - for a new total of 2,520sf. With a previous addition of a 1-car garage and a small kitchen removed, a large addition was added for Master Bedroom Suite, a 4th bedroom, hall bath, and a completely remodeled living, dining and new Kitchen, open to large new Family Room. The new lower level includes the new Garage and Mudroom. The existing fireplace and chimney remain - with beautifully exposed brick. The homeowners love contemporary design, and finished the home with a gorgeous mix of color, pattern and materials.
The project was completed in 2011. Unfortunately, 2 years later, they suffered a massive house fire. The house was then rebuilt again, using the same plans and finishes as the original build, adding only a secondary laundry closet on the main level.
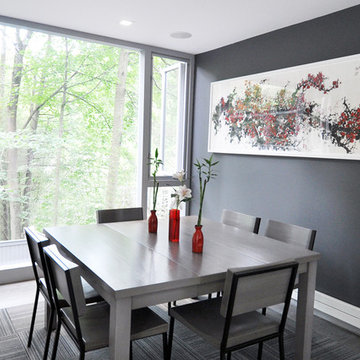
The Lincoln House is a residence in Rye Brook, NY. The project consisted of a complete gut renovation to a landmark home designed and built by architect Wilson Garces, a student of Mies van der Rohe, in 1961.
The post and beam, mid-century modern house, had great bones and a super solid foundation integrated into the existing bedrock, but needed many updates in order to make it 21st-century modern and sustainable. All single pane glass panels were replaced with insulated units that consisted of two layers of tempered glass with low-e coating. New Runtal baseboard radiators were installed throughout the house along with ductless Mitsubishi City-Multi units, concealed in cabinetry, for air-conditioning and supplemental heat. All electrical systems were updated and LED recessed lighting was used to lower utility costs and create an overall general lighting, which was accented by warmer-toned sconces and pendants throughout. The roof was replaced and pitched to new interior roof drains, re-routed to irrigate newly planted ground cover. All insulation was replaced with spray-in foam to seal the house from air infiltration and to create a boundary to deter insects.
Aside from making the house more sustainable, it was also made more modern by reconfiguring and updating all bathroom fixtures and finishes. The kitchen was expanded into the previous dining area to take advantage of the continuous views along the back of the house. All appliances were updated and a double chef sink was created to make cooking and cleaning more enjoyable. The mid-century modern home is now a 21st century modern home, and it made the transition beautifully!
Photographed by: Maegan Walton
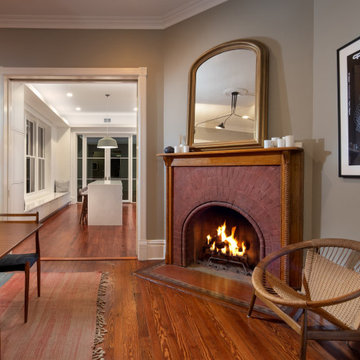
Cette image montre une salle à manger vintage fermée et de taille moyenne avec un mur gris, un sol en bois brun, une cheminée d'angle, un manteau de cheminée en brique et un sol marron.
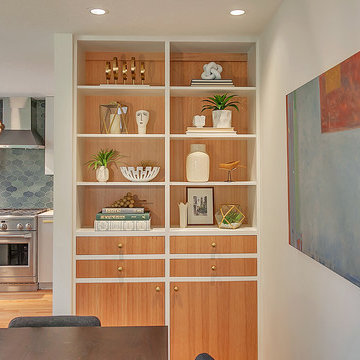
HomeStar Video Tours
Idées déco pour une salle à manger ouverte sur le salon rétro de taille moyenne avec un mur gris, parquet clair, une cheminée d'angle et un manteau de cheminée en brique.
Idées déco pour une salle à manger ouverte sur le salon rétro de taille moyenne avec un mur gris, parquet clair, une cheminée d'angle et un manteau de cheminée en brique.
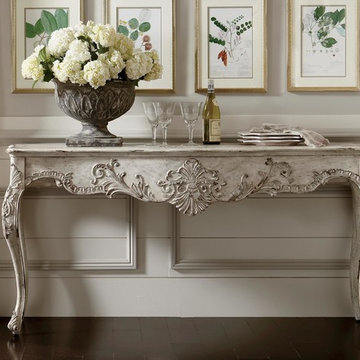
Inspiration pour une salle à manger traditionnelle avec un mur gris, parquet foncé, une cheminée standard et un manteau de cheminée en brique.
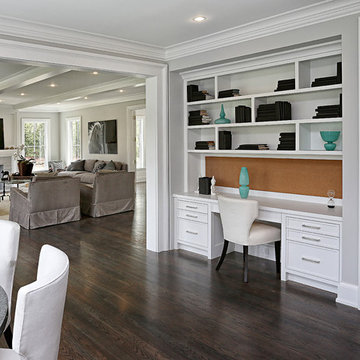
Inspiration pour une grande salle à manger ouverte sur la cuisine traditionnelle avec un mur gris, parquet foncé, une cheminée standard, un manteau de cheminée en brique et un sol marron.
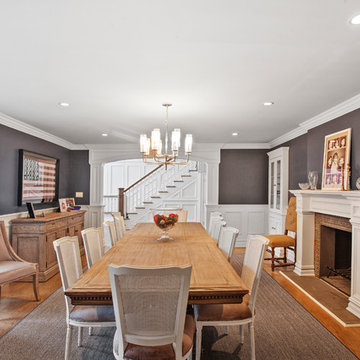
Traditional Dining Room right off Foyer, with Wood Burning Stove, Custom Mantle, Custom Built In's with lighting and Recessed Panels throughout room.
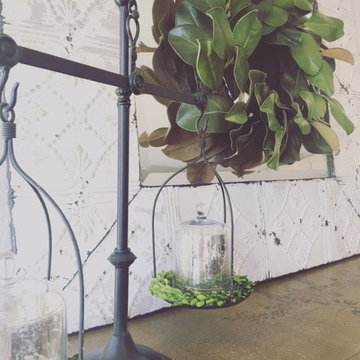
HVI
Idée de décoration pour une salle à manger champêtre fermée et de taille moyenne avec un mur gris, un sol en bois brun, une cheminée standard et un manteau de cheminée en brique.
Idée de décoration pour une salle à manger champêtre fermée et de taille moyenne avec un mur gris, un sol en bois brun, une cheminée standard et un manteau de cheminée en brique.
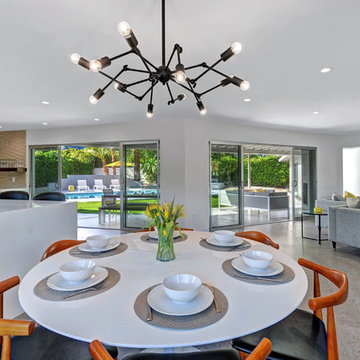
Idées déco pour une salle à manger ouverte sur la cuisine rétro de taille moyenne avec un mur gris, un sol en carrelage de porcelaine, une cheminée standard et un manteau de cheminée en brique.
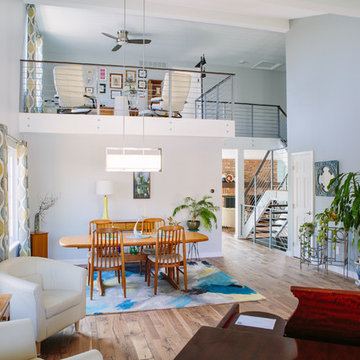
We were excited to take on this full home remodel with our Arvada clients! They have been living in their home for years, and were ready to delve into some major construction to make their home a perfect fit. This home had a lot of its original 1970s features, and we were able to work together to make updates throughout their home to make it fit their more modern tastes. We started by lowering their raised living room to make it level with the rest of their first floor; this not only removed a major tripping hazard, but also gave them a lot more flexibility when it came to placing furniture. To make their newly leveled first floor feel more cohesive we also replaced their mixed flooring with a gorgeous engineered wood flooring throughout the whole first floor. But the second floor wasn’t left out, we also updated their carpet with a subtle patterned grey beauty that tied in with the colors we utilized on the first floor. New taller baseboards throughout their entire home also helped to unify the spaces and brought the update full circle. One of the most dramatic changes we made was to take down all of the original wood railings and replace them custom steel railings. Our goal was to design a staircase that felt lighter and created less of a visual barrier between spaces. We painted the existing stringer a crisp white, and to balance out the cool steel finish, we opted for a wooden handrail. We also replaced the original carpet wrapped steps with dark wooden steps that coordinate with the finish of the handrail. Lighting has a major impact on how we feel about the space we’re in, and we took on this home’s lighting problems head on. By adding recessed lighting to the family room, and replacing all of the light fixtures on the first floor we were able to create more even lighting throughout their home as well as add in a few fun accents in the dining room and stairwell. To update the fireplace in the family room we replaced the original mantel with a dark solid wood beam to clean up the lines of the fireplace. We also replaced the original mirrored gold doors with a more contemporary dark steel finished to help them blend in better. The clients also wanted to tackle their powder room, and already had a beautiful new vanity selected, so we were able to design the rest of the space around it. Our favorite touch was the new accent tile installed from floor to ceiling behind the vanity adding a touch of texture and a clear focal point to the space. Little changes like replacing all of their door hardware, removing the popcorn ceiling, painting the walls, and updating the wet bar by painting the cabinets and installing a new quartz counter went a long way towards making this home a perfect fit for our clients.
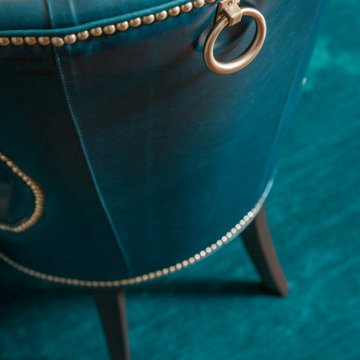
Ethan Allen Claudia teal leather dining host chairs with nickel nailhead and ring pull detail
Idée de décoration pour une salle à manger tradition fermée et de taille moyenne avec un mur gris, un sol en bois brun, une cheminée standard et un manteau de cheminée en brique.
Idée de décoration pour une salle à manger tradition fermée et de taille moyenne avec un mur gris, un sol en bois brun, une cheminée standard et un manteau de cheminée en brique.
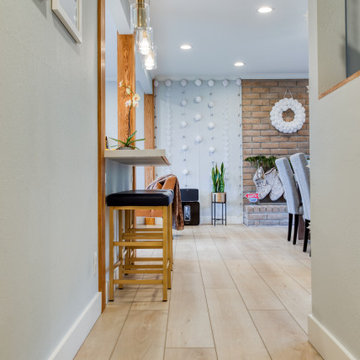
Lato Signature from the Modin Rigid LVP Collection - Crisp tones of maple and birch. The enhanced bevels accentuate the long length of the planks.
Cette photo montre une salle à manger ouverte sur le salon rétro de taille moyenne avec un mur gris, un sol en vinyl, une cheminée standard, un manteau de cheminée en brique et un sol jaune.
Cette photo montre une salle à manger ouverte sur le salon rétro de taille moyenne avec un mur gris, un sol en vinyl, une cheminée standard, un manteau de cheminée en brique et un sol jaune.
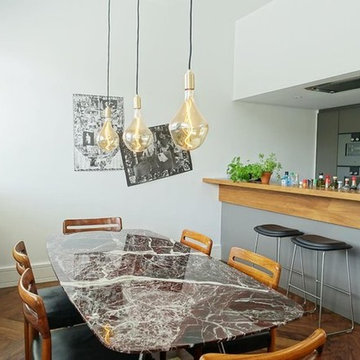
Total reconfiguration of a duplex apartment. South Place Studio totally transformed the apartment by knocking through the living room and smaller bedroom next door into an open plan living space that would showcase five incredible original Crittal windows, and also house the re-located kitchen.
The solid stairs blocking the small claustrophobic entrance hall were removed, opening the space and creating a sight line to the five windows on entering the apartment. A stunning relocated bespoke metal staircase replaced the dated version.
On the mezzanine, an existing bedroom, as well as the old kitchen space, now a new dressing room and shower room, form a small but functional suite.
Idées déco de salles à manger avec un mur gris et un manteau de cheminée en brique
4