Idées déco de salles à manger avec un mur gris et un manteau de cheminée en brique
Trier par :
Budget
Trier par:Populaires du jour
81 - 100 sur 512 photos
1 sur 3
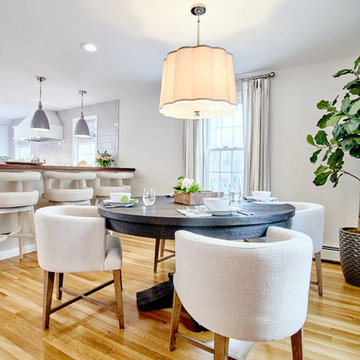
Andrea Pietrangeli
Website: andrea.media
Idées déco pour une grande salle à manger ouverte sur le salon classique avec un mur gris, parquet clair, une cheminée standard, un manteau de cheminée en brique et un sol beige.
Idées déco pour une grande salle à manger ouverte sur le salon classique avec un mur gris, parquet clair, une cheminée standard, un manteau de cheminée en brique et un sol beige.
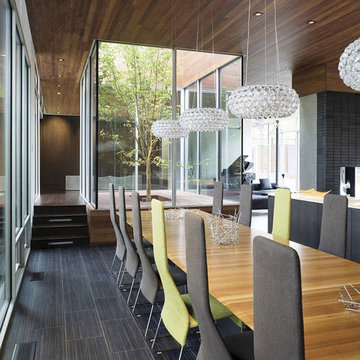
Head of Interiors / Interior Designer at Hufft Projects
Architect: Hufft Projects
Photographer: Mike Sinclair
Aménagement d'une très grande salle à manger moderne avec un mur gris, moquette, une cheminée standard, un manteau de cheminée en brique et un sol marron.
Aménagement d'une très grande salle à manger moderne avec un mur gris, moquette, une cheminée standard, un manteau de cheminée en brique et un sol marron.
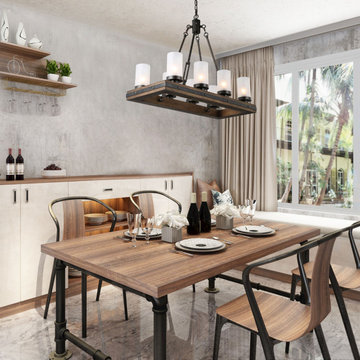
LALUZ Home offers more than just distinctively beautiful home products. We've also backed each style with award-winning craftsmanship, unparalleled quality
and superior service. We believe that the products you choose from LALUZ Home should exceed functionality and transform your spaces into stunning, inspiring settings.
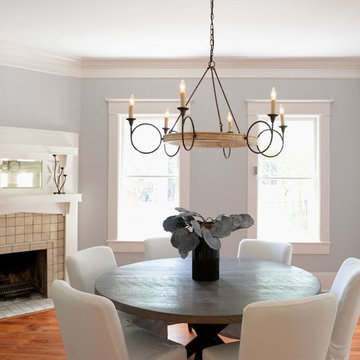
Idée de décoration pour une salle à manger chalet fermée et de taille moyenne avec un mur gris, un sol en bois brun, une cheminée d'angle et un manteau de cheminée en brique.
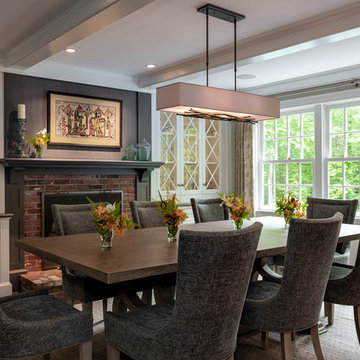
Rob Karosis
Exemple d'une salle à manger ouverte sur la cuisine chic de taille moyenne avec un mur gris, parquet foncé, une cheminée standard, un manteau de cheminée en brique et un sol marron.
Exemple d'une salle à manger ouverte sur la cuisine chic de taille moyenne avec un mur gris, parquet foncé, une cheminée standard, un manteau de cheminée en brique et un sol marron.
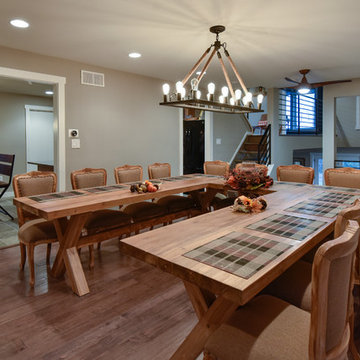
Felicia Evans Photography
Exemple d'une salle à manger craftsman de taille moyenne et fermée avec un mur gris, parquet en bambou, une cheminée standard et un manteau de cheminée en brique.
Exemple d'une salle à manger craftsman de taille moyenne et fermée avec un mur gris, parquet en bambou, une cheminée standard et un manteau de cheminée en brique.

Dining area to the great room, designed with the focus on the short term rental users wanting to stay in a Texas Farmhouse style.
Cette photo montre une grande salle à manger ouverte sur la cuisine avec un mur gris, parquet foncé, une cheminée standard, un manteau de cheminée en brique, un sol marron, un plafond à caissons et du lambris.
Cette photo montre une grande salle à manger ouverte sur la cuisine avec un mur gris, parquet foncé, une cheminée standard, un manteau de cheminée en brique, un sol marron, un plafond à caissons et du lambris.
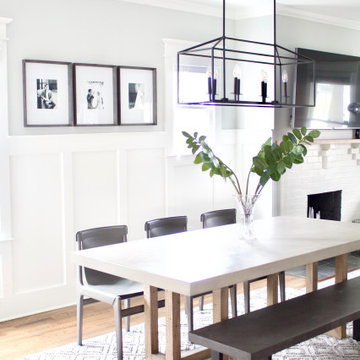
A contemporary craftsman East Nashville eat-in kitchen featuring a dining room with a black, linear chandelier. Interior Designer & Photography: design by Christina Perry
design by Christina Perry | Interior Design
Nashville, TN 37214
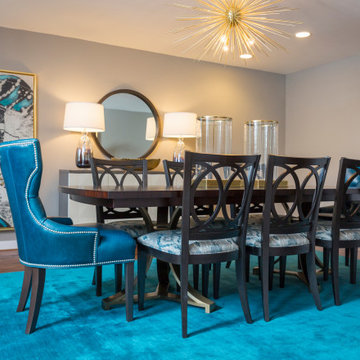
Ethan Allen Evansview Rectangular Dining Table with Claudia leather host chairs and Cyra side chairs in teal Ikat. Starburst chandelier, accents, area rug and artwork

This award-winning whole house renovation of a circa 1875 single family home in the historic Capitol Hill neighborhood of Washington DC provides the client with an open and more functional layout without requiring an addition. After major structural repairs and creating one uniform floor level and ceiling height, we were able to make a truly open concept main living level, achieving the main goal of the client. The large kitchen was designed for two busy home cooks who like to entertain, complete with a built-in mud bench. The water heater and air handler are hidden inside full height cabinetry. A new gas fireplace clad with reclaimed vintage bricks graces the dining room. A new hand-built staircase harkens to the home's historic past. The laundry was relocated to the second floor vestibule. The three upstairs bathrooms were fully updated as well. Final touches include new hardwood floor and color scheme throughout the home.
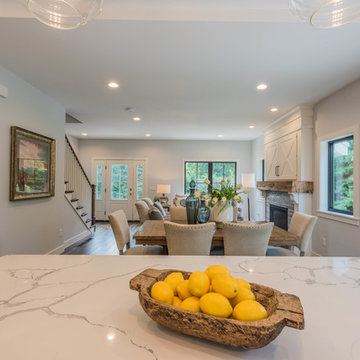
Idées déco pour une salle à manger ouverte sur la cuisine campagne de taille moyenne avec un sol en bois brun, une cheminée standard, un manteau de cheminée en brique, un sol marron et un mur gris.
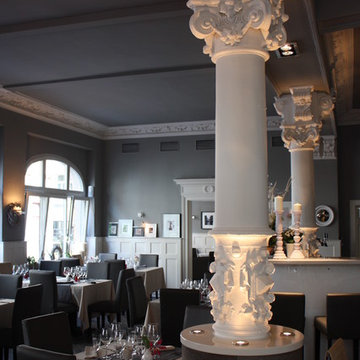
Hervorheben der Stärken eines Raumes durch Licht.
Cette photo montre une très grande salle à manger ouverte sur le salon chic avec un mur gris, parquet foncé, une cheminée standard, un manteau de cheminée en brique et un sol marron.
Cette photo montre une très grande salle à manger ouverte sur le salon chic avec un mur gris, parquet foncé, une cheminée standard, un manteau de cheminée en brique et un sol marron.
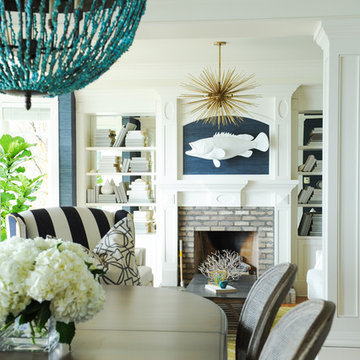
Cette photo montre une grande salle à manger bord de mer fermée avec un mur gris, parquet clair, un sol marron, une cheminée standard et un manteau de cheminée en brique.
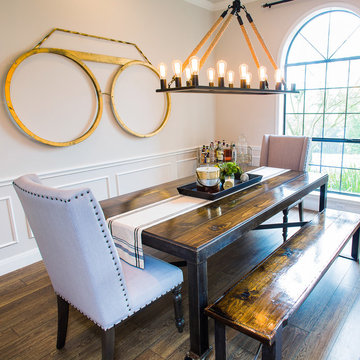
A modern-contemporary home that boasts a cool, urban style. Each room was decorated somewhat simply while featuring some jaw-dropping accents. From the bicycle wall decor in the dining room to the glass and gold-based table in the breakfast nook, each room had a unique take on contemporary design (with a nod to mid-century modern design).
Designed by Sara Barney’s BANDD DESIGN, who are based in Austin, Texas and serving throughout Round Rock, Lake Travis, West Lake Hills, and Tarrytown.
For more about BANDD DESIGN, click here: https://bandddesign.com/
To learn more about this project, click here: https://bandddesign.com/westlake-house-in-the-hills/
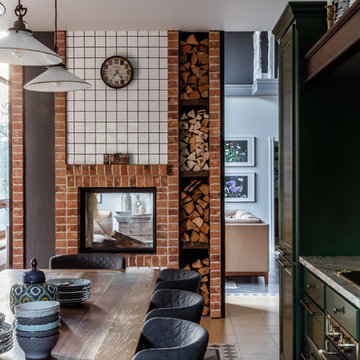
Михаил Чекалов
Réalisation d'une salle à manger ouverte sur la cuisine méditerranéenne avec un mur gris, une cheminée double-face et un manteau de cheminée en brique.
Réalisation d'une salle à manger ouverte sur la cuisine méditerranéenne avec un mur gris, une cheminée double-face et un manteau de cheminée en brique.
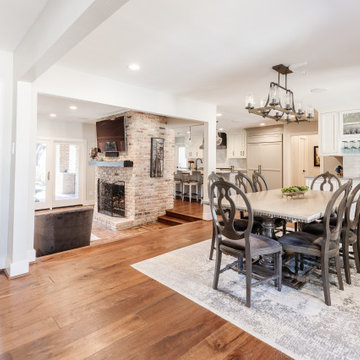
This 1964 Preston Hollow home was in the perfect location and had great bones but was not perfect for this family that likes to entertain. They wanted to open up their kitchen up to the den and entry as much as possible, as it was small and completely closed off. They needed significant wine storage and they did want a bar area but not where it was currently located. They also needed a place to stage food and drinks outside of the kitchen. There was a formal living room that was not necessary and a formal dining room that they could take or leave. Those spaces were opened up, the previous formal dining became their new home office, which was previously in the master suite. The master suite was completely reconfigured, removing the old office, and giving them a larger closet and beautiful master bathroom. The game room, which was converted from the garage years ago, was updated, as well as the bathroom, that used to be the pool bath. The closet space in that room was redesigned, adding new built-ins, and giving us more space for a larger laundry room and an additional mudroom that is now accessible from both the game room and the kitchen! They desperately needed a pool bath that was easily accessible from the backyard, without having to walk through the game room, which they had to previously use. We reconfigured their living room, adding a full bathroom that is now accessible from the backyard, fixing that problem. We did a complete overhaul to their downstairs, giving them the house they had dreamt of!
As far as the exterior is concerned, they wanted better curb appeal and a more inviting front entry. We changed the front door, and the walkway to the house that was previously slippery when wet and gave them a more open, yet sophisticated entry when you walk in. We created an outdoor space in their backyard that they will never want to leave! The back porch was extended, built a full masonry fireplace that is surrounded by a wonderful seating area, including a double hanging porch swing. The outdoor kitchen has everything they need, including tons of countertop space for entertaining, and they still have space for a large outdoor dining table. The wood-paneled ceiling and the mix-matched pavers add a great and unique design element to this beautiful outdoor living space. Scapes Incorporated did a fabulous job with their backyard landscaping, making it a perfect daily escape. They even decided to add turf to their entire backyard, keeping minimal maintenance for this busy family. The functionality this family now has in their home gives the true meaning to Living Better Starts Here™.
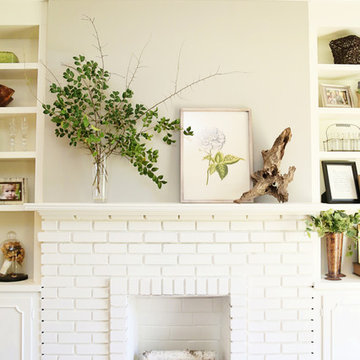
Sarah Baker Photos
Réalisation d'une salle à manger champêtre avec un mur gris et un manteau de cheminée en brique.
Réalisation d'une salle à manger champêtre avec un mur gris et un manteau de cheminée en brique.
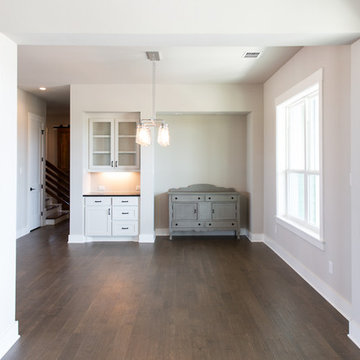
Réalisation d'une grande salle à manger ouverte sur le salon champêtre avec un mur gris, parquet foncé, une cheminée standard, un manteau de cheminée en brique et un sol marron.
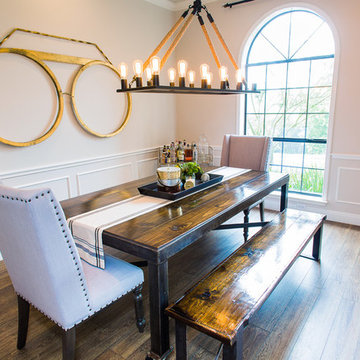
A collection of contemporary interiors showcasing today's top design trends merged with timeless elements. Find inspiration for fresh and stylish hallway and powder room decor, modern dining, and inviting kitchen design.
These designs will help narrow down your style of decor, flooring, lighting, and color palettes. Browse through these projects of ours and find inspiration for your own home!
Project designed by Sara Barney’s Austin interior design studio BANDD DESIGN. They serve the entire Austin area and its surrounding towns, with an emphasis on Round Rock, Lake Travis, West Lake Hills, and Tarrytown.
For more about BANDD DESIGN, click here: https://bandddesign.com/
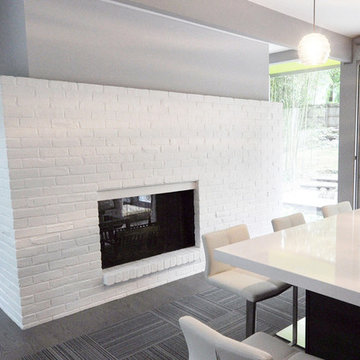
The Lincoln House is a residence in Rye Brook, NY. The project consisted of a complete gut renovation to a landmark home designed and built by architect Wilson Garces, a student of Mies van der Rohe, in 1961.
The post and beam, mid-century modern house, had great bones and a super solid foundation integrated into the existing bedrock, but needed many updates in order to make it 21st-century modern and sustainable. All single pane glass panels were replaced with insulated units that consisted of two layers of tempered glass with low-e coating. New Runtal baseboard radiators were installed throughout the house along with ductless Mitsubishi City-Multi units, concealed in cabinetry, for air-conditioning and supplemental heat. All electrical systems were updated and LED recessed lighting was used to lower utility costs and create an overall general lighting, which was accented by warmer-toned sconces and pendants throughout. The roof was replaced and pitched to new interior roof drains, re-routed to irrigate newly planted ground cover. All insulation was replaced with spray-in foam to seal the house from air infiltration and to create a boundary to deter insects.
Aside from making the house more sustainable, it was also made more modern by reconfiguring and updating all bathroom fixtures and finishes. The kitchen was expanded into the previous dining area to take advantage of the continuous views along the back of the house. All appliances were updated and a double chef sink was created to make cooking and cleaning more enjoyable. The mid-century modern home is now a 21st century modern home, and it made the transition beautifully!
Photographed by: Maegan Walton
Idées déco de salles à manger avec un mur gris et un manteau de cheminée en brique
5