Idées déco de salles à manger avec un mur gris et un manteau de cheminée en brique
Trier par :
Budget
Trier par:Populaires du jour
141 - 160 sur 512 photos
1 sur 3
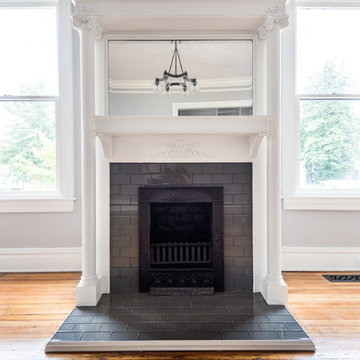
Located in Church Hill, Richmond’s oldest neighborhood, this very early 1900s Victorian had tons of historical details, but the house itself had been neglected (badly!). The home had two major renovation periods – one in 1950’s, and then again in the 1980s’s, which covered over or disrupted the original aesthetics of the house (think open ductwork, framing and drywall obscuring the beautiful mantels and moldings, and the hot water heater taking up valuable kitchen space). Our Piperbear team had to “undo” much before we could tackle the restoration of the historical features, while at the same time modernizing the layout.
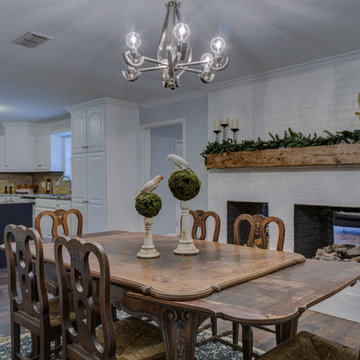
Réalisation d'une salle à manger ouverte sur la cuisine tradition de taille moyenne avec un mur gris, parquet foncé, une cheminée double-face et un manteau de cheminée en brique.
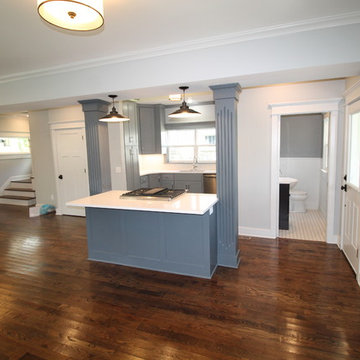
The open floor plan combines the living and dining spaces. The kitchen functionality was completed with an island flanked by columns with simple fluting painted in Web Gray, a centered stainless steel gas grill, and white quartz counter-top.
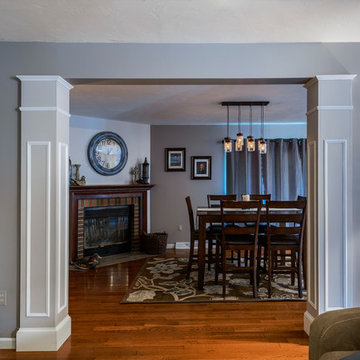
Idées déco pour une salle à manger classique de taille moyenne avec un mur gris, un sol en bois brun, une cheminée standard et un manteau de cheminée en brique.
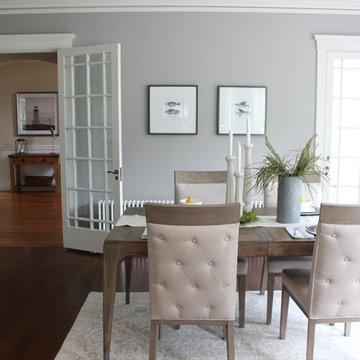
Aménagement d'une grande salle à manger ouverte sur la cuisine bord de mer avec un mur gris, parquet foncé, une cheminée standard, un manteau de cheminée en brique et un sol marron.
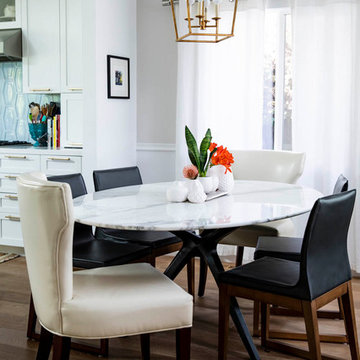
Joy coakley
Cette photo montre une salle à manger ouverte sur le salon chic de taille moyenne avec un mur gris, un sol en bois brun, une cheminée standard et un manteau de cheminée en brique.
Cette photo montre une salle à manger ouverte sur le salon chic de taille moyenne avec un mur gris, un sol en bois brun, une cheminée standard et un manteau de cheminée en brique.
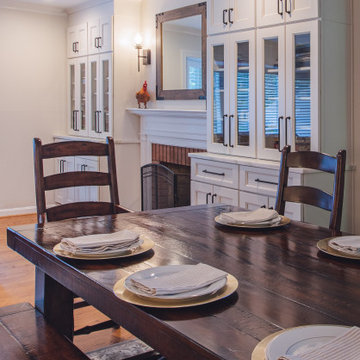
Idée de décoration pour une salle à manger ouverte sur la cuisine tradition de taille moyenne avec un mur gris, parquet clair, une cheminée standard, un manteau de cheminée en brique et un sol marron.
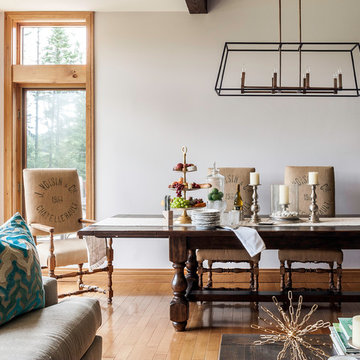
Leona Mozes
Exemple d'une salle à manger montagne avec un mur gris, un sol en bois brun, une cheminée standard et un manteau de cheminée en brique.
Exemple d'une salle à manger montagne avec un mur gris, un sol en bois brun, une cheminée standard et un manteau de cheminée en brique.
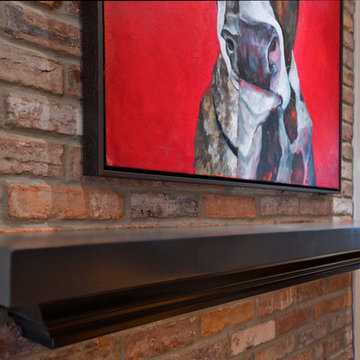
This award-winning whole house renovation of a circa 1875 single family home in the historic Capitol Hill neighborhood of Washington DC provides the client with an open and more functional layout without requiring an addition. After major structural repairs and creating one uniform floor level and ceiling height, we were able to make a truly open concept main living level, achieving the main goal of the client. The large kitchen was designed for two busy home cooks who like to entertain, complete with a built-in mud bench. The water heater and air handler are hidden inside full height cabinetry. A new gas fireplace clad with reclaimed vintage bricks graces the dining room. A new hand-built staircase harkens to the home's historic past. The laundry was relocated to the second floor vestibule. The three upstairs bathrooms were fully updated as well. Final touches include new hardwood floor and color scheme throughout the home.
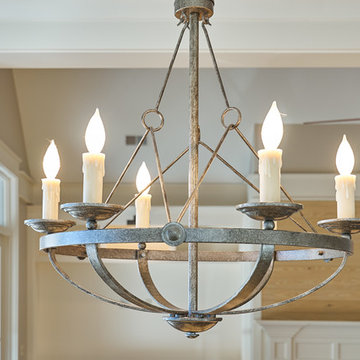
Close-up view of the vintage look chandelier for the dining space. This very attractive metal chandelier is anchored with 6 lights on candle slips for a simple yet nostalgic look. Lovely.
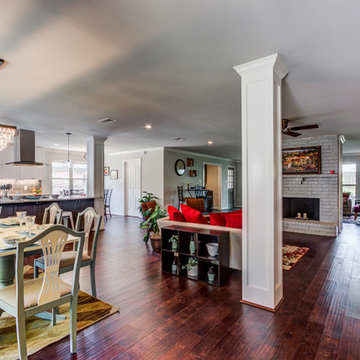
AFTER-NOW OPEN FLOOR PLAN WITH LARGE COLUMN TO SEPARATE SPACES
Aménagement d'une salle à manger ouverte sur la cuisine classique de taille moyenne avec un mur gris, un sol en bois brun, une cheminée standard, un manteau de cheminée en brique, un sol marron et éclairage.
Aménagement d'une salle à manger ouverte sur la cuisine classique de taille moyenne avec un mur gris, un sol en bois brun, une cheminée standard, un manteau de cheminée en brique, un sol marron et éclairage.
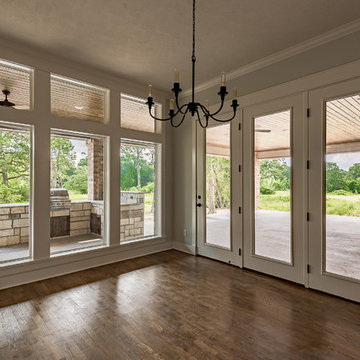
Dining area has a great view of the large covered back porch where there is a fireplace and outdoor kitchen.
Exemple d'une salle à manger ouverte sur la cuisine nature de taille moyenne avec un mur gris, parquet foncé, un sol marron, un poêle à bois et un manteau de cheminée en brique.
Exemple d'une salle à manger ouverte sur la cuisine nature de taille moyenne avec un mur gris, parquet foncé, un sol marron, un poêle à bois et un manteau de cheminée en brique.
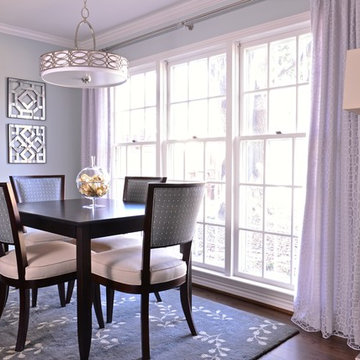
This quaint nook sets the stage for a perfect morning cup of coffee. A grey-blue open floor plan home that incorporates feminine touch to this transitional space. The kitchen and family room remodel transformed the home into a new, fresh space with a great backbone for clean lined furnishings and modern accessories.
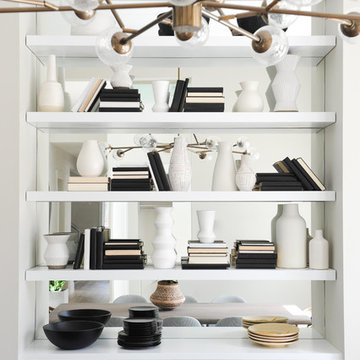
Exemple d'une salle à manger tendance avec un mur gris, parquet clair, une cheminée ribbon, un manteau de cheminée en brique et un sol marron.
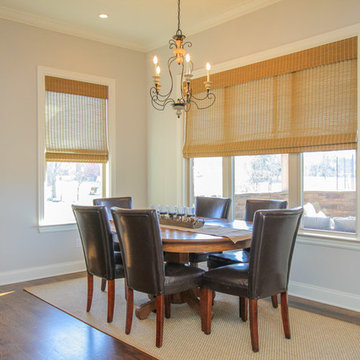
Cette image montre une salle à manger ouverte sur le salon traditionnelle de taille moyenne avec un mur gris, parquet foncé, une cheminée standard, un manteau de cheminée en brique et un sol marron.
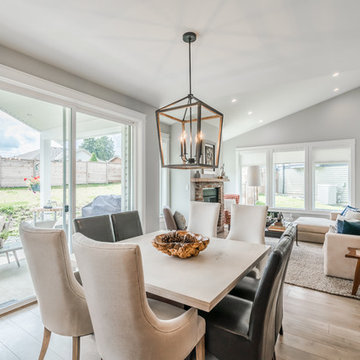
This custom 2-storey family home features a bright, modern kitchen with custom cabinetry, multi-purpose kitchen island, hardwood flooring, and a gorgeous tile backsplash.
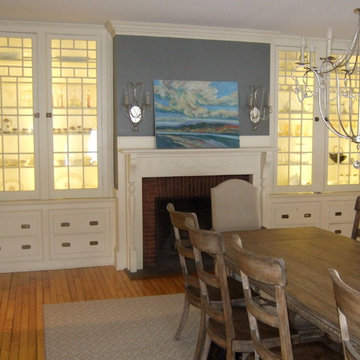
Aménagement d'une salle à manger bord de mer avec un mur gris, un sol en bois brun, une cheminée standard et un manteau de cheminée en brique.
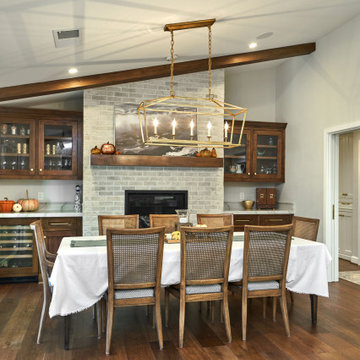
Cette photo montre une grande salle à manger ouverte sur le salon chic avec un mur gris, un sol en bois brun, une cheminée standard, un manteau de cheminée en brique, un sol marron et un plafond voûté.
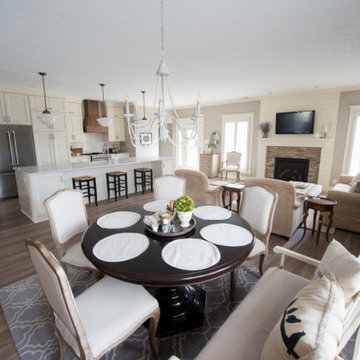
Our design studio made structural and layout changes to this ranch-style home to make it more spacious. We also redesigned the entire space to give it a light, modern look.
Photographer - Sarah Shields
---
Project completed by Wendy Langston's Everything Home interior design firm, which serves Carmel, Zionsville, Fishers, Westfield, Noblesville, and Indianapolis.
For more about Everything Home, click here: https://everythinghomedesigns.com/
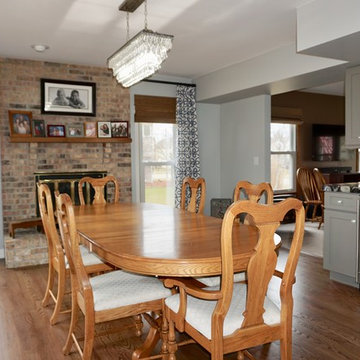
A dry bar with a gorgeous agate countertop and beverage fridge creates a functional entertaining space. A new modern crystal chandelier and layered window treatments complete the look.
Idées déco de salles à manger avec un mur gris et un manteau de cheminée en brique
8