Idées déco de salles à manger avec un mur gris et un plafond à caissons
Trier par :
Budget
Trier par:Populaires du jour
81 - 100 sur 332 photos
1 sur 3
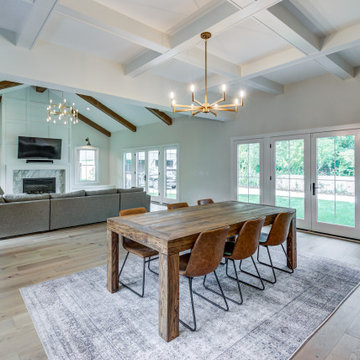
Aménagement d'une salle à manger ouverte sur la cuisine classique avec un mur gris, parquet clair et un plafond à caissons.
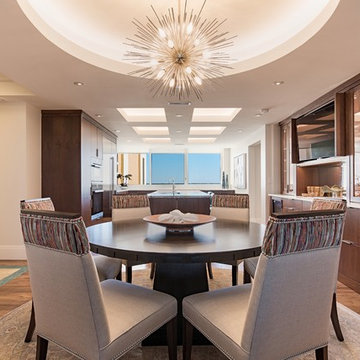
Aménagement d'une grande salle à manger ouverte sur la cuisine contemporaine avec parquet foncé, un sol marron, un mur gris, aucune cheminée et un plafond à caissons.
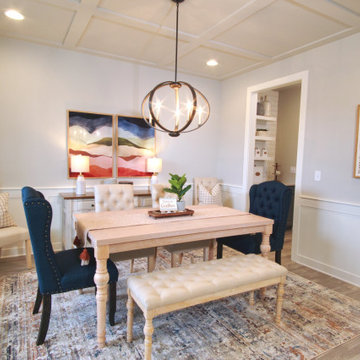
Cette photo montre une salle à manger nature fermée et de taille moyenne avec un mur gris, parquet clair, un sol beige, un plafond à caissons et boiseries.
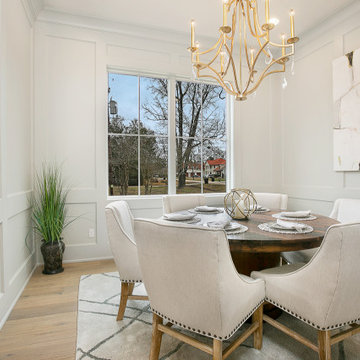
Dining Room
⚜️⚜️⚜️⚜️⚜️⚜️⚜️⚜️⚜️⚜️⚜️⚜️⚜️
The latest custom home from Golden Fine Homes is a stunning Louisiana French Transitional style home.
This home has five bedrooms and five bathrooms with a flexible floorplan design that allows for a multitude of uses.
A separate dining room, butlers’ pantry, wet-bar with icemaker and beverage refrigerator, a large outdoor living room with grill and fireplace and kids bonus area upstairs. It also has an extra large media closet/room with plenty of space for added indoor storage.
The kitchen is equipped with all high-end appliances with matching custom cabinet panels and gorgeous Mont Blanc quartzite counters. Floor to ceiling custom cabinets with LED lighting, custom hood and custom tile work, including imported italian marble backsplash. Decorator lighting, pot filler and breakfast area overlooking the covered outdoor living space round out the gourmet kitchen.
The master bedroom is accented by a large reading nook with windows to the back yard. The master bathroom is gorgeous with decorator lighting, custom tilework, makeup niche, frameless glass shower and freestanding tub. The master closet has custom cabinetry, dressers and a secure storage room. This gorgeous custom home embodies contemporary elegance.
Perfect for the busy family and those that love to entertain. Located in the new medical district, it’s only a quick 5 minute drive to the hospital. It’s also on the St. George School bus route, with the bus stop located right across the street, so you can watch the kids right from your kitchen window. You simply must see this gorgeous home offering the latest new home design trends and construction technology.
⚜️⚜️⚜️⚜️⚜️⚜️⚜️⚜️⚜️⚜️⚜️⚜️⚜️
If you are looking for a luxury home builder or remodeler on the Louisiana Northshore; Mandeville, Covington, Folsom, Madisonville or surrounding areas, contact us today.
Website: https://goldenfinehomes.com
Email: info@goldenfinehomes.com
Phone: 985-282-2570
⚜️⚜️⚜️⚜️⚜️⚜️⚜️⚜️⚜️⚜️⚜️⚜️⚜️
Louisiana custom home builder, Louisiana remodeling, Louisiana remodeling contractor, home builder, remodeling, bathroom remodeling, new home, bathroom renovations, kitchen remodeling, kitchen renovation, custom home builders, home remodeling, house renovation, new home construction, house building, home construction, bathroom remodeler near me, kitchen remodeler near me, kitchen makeovers, new home builders.
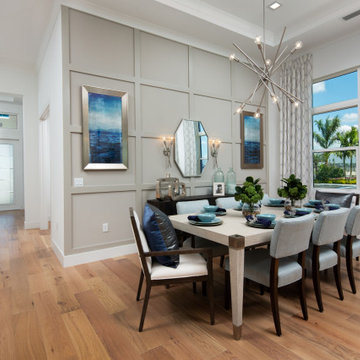
Idées déco pour une salle à manger ouverte sur le salon bord de mer de taille moyenne avec un mur gris, un sol en bois brun et un plafond à caissons.
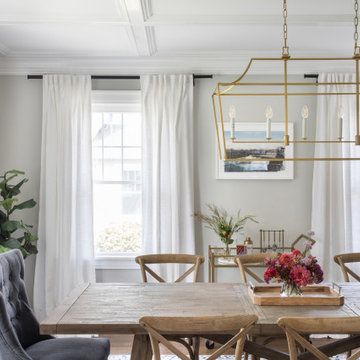
We renovated and updated this classic colonial home to feel timeless, curated, sun-filled, and tranquil. We used a dreamy color story of grays, creams, blues, and blacks throughout the space to tie each room together. We also used a mixture of metals and natural materials throughout the design to add eclectic elements to the design and make the whole home feel thoughtful, layered and connected.
In the entryway, we wanted to create a serious 'wow' moment. We wanted this space to feel open, airy, and super functional. We used the wood and marble console table to create a beautiful moment when you walk in the door, that can be utilized as a 'catch-all' by the whole family — you can't beat that stunning staircase backdrop!
The dining room is one of my favorite spaces in the whole home. I love the way the cased opening frames the room from the entry — It is a serious showstopper! I also love how the light floods into this room and makes the white linen drapes look so dreamy!
We used a large farmhouse-style, wood table as the focal point in the room and a beautiful brass lantern chandelier above. The table is over 8' long and feels substantial in the room. We used gray linen host chairs at the head of the table to contrast the warm brown tones in the table and bistro chairs.
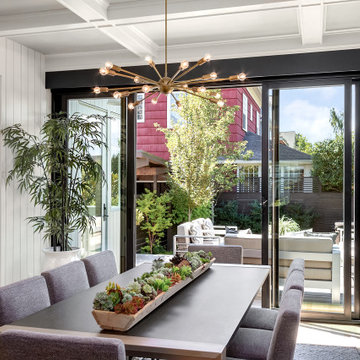
Photo by Amaryllis Lockhart
Aménagement d'une salle à manger ouverte sur le salon contemporaine de taille moyenne avec un mur gris, parquet clair et un plafond à caissons.
Aménagement d'une salle à manger ouverte sur le salon contemporaine de taille moyenne avec un mur gris, parquet clair et un plafond à caissons.
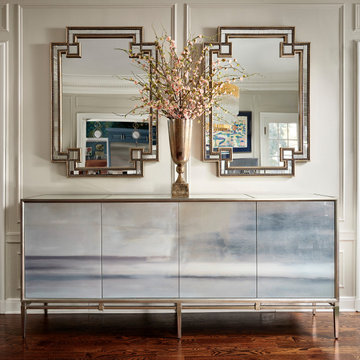
Vignette of the dining room banquette.
Idées déco pour une salle à manger ouverte sur la cuisine classique de taille moyenne avec un mur gris, un sol en bois brun, aucune cheminée, un sol marron, un plafond à caissons et boiseries.
Idées déco pour une salle à manger ouverte sur la cuisine classique de taille moyenne avec un mur gris, un sol en bois brun, aucune cheminée, un sol marron, un plafond à caissons et boiseries.
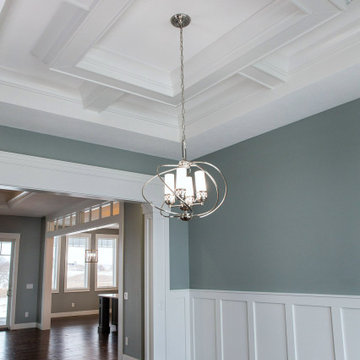
Idée de décoration pour une salle à manger tradition avec un mur gris, parquet foncé, un sol marron et un plafond à caissons.
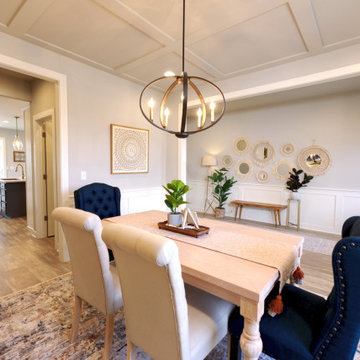
Inspiration pour une salle à manger rustique fermée et de taille moyenne avec un mur gris, parquet clair, un sol beige, un plafond à caissons et boiseries.
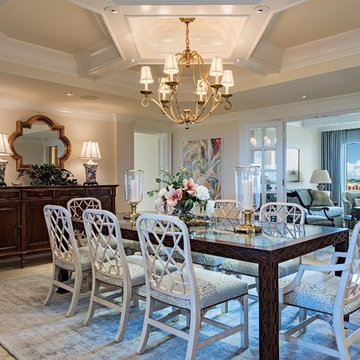
Cette photo montre une grande salle à manger ouverte sur la cuisine chic avec un sol en carrelage de céramique, un sol beige, un mur gris, aucune cheminée et un plafond à caissons.
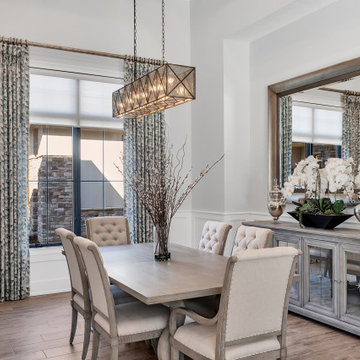
dining room with custom painted wood beam tray ceiling
Cette photo montre une très grande salle à manger ouverte sur le salon moderne avec un mur gris, un sol en carrelage de céramique, un sol gris et un plafond à caissons.
Cette photo montre une très grande salle à manger ouverte sur le salon moderne avec un mur gris, un sol en carrelage de céramique, un sol gris et un plafond à caissons.
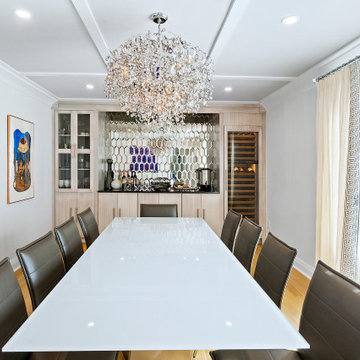
We gutted and renovated this entire modern Colonial home in Bala Cynwyd, PA. Introduced to the homeowners through the wife’s parents, we updated and expanded the home to create modern, clean spaces for the family. Highlights include converting the attic into completely new third floor bedrooms and a bathroom; a light and bright gray and white kitchen featuring a large island, white quartzite counters and Viking stove and range; a light and airy master bath with a walk-in shower and soaking tub; and a new exercise room in the basement.
Rudloff Custom Builders has won Best of Houzz for Customer Service in 2014, 2015 2016, 2017 and 2019. We also were voted Best of Design in 2016, 2017, 2018, and 2019, which only 2% of professionals receive. Rudloff Custom Builders has been featured on Houzz in their Kitchen of the Week, What to Know About Using Reclaimed Wood in the Kitchen as well as included in their Bathroom WorkBook article. We are a full service, certified remodeling company that covers all of the Philadelphia suburban area. This business, like most others, developed from a friendship of young entrepreneurs who wanted to make a difference in their clients’ lives, one household at a time. This relationship between partners is much more than a friendship. Edward and Stephen Rudloff are brothers who have renovated and built custom homes together paying close attention to detail. They are carpenters by trade and understand concept and execution. Rudloff Custom Builders will provide services for you with the highest level of professionalism, quality, detail, punctuality and craftsmanship, every step of the way along our journey together.
Specializing in residential construction allows us to connect with our clients early in the design phase to ensure that every detail is captured as you imagined. One stop shopping is essentially what you will receive with Rudloff Custom Builders from design of your project to the construction of your dreams, executed by on-site project managers and skilled craftsmen. Our concept: envision our client’s ideas and make them a reality. Our mission: CREATING LIFETIME RELATIONSHIPS BUILT ON TRUST AND INTEGRITY.
Photo Credit: Linda McManus Images
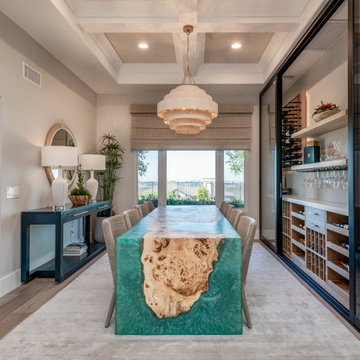
This dreamy custom dining table from Elwood Design is really everything! We are in love!!! So we built out a custom coffered ceiling and added a custom wine cellar wall, floor to ceiling, 10' high, almost 16' long with a gorgeous Palacek light and chairs to make this space the show stopper that it is.
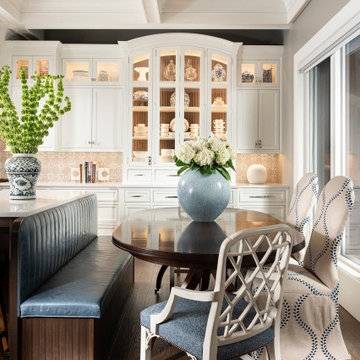
Inspiration pour une petite salle à manger ouverte sur la cuisine traditionnelle avec un mur gris, un sol en bois brun, un sol marron et un plafond à caissons.
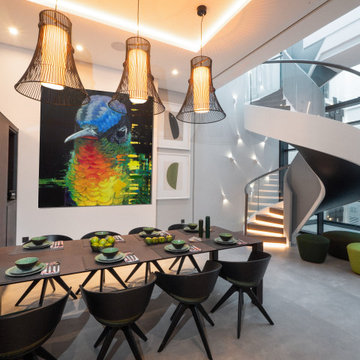
Aménagement d'une grande salle à manger ouverte sur la cuisine moderne avec un mur gris, un sol en carrelage de porcelaine, un sol gris et un plafond à caissons.
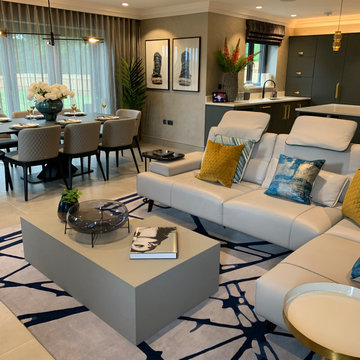
Aménagement d'une salle à manger contemporaine avec un mur gris, un sol en carrelage de céramique, un sol gris et un plafond à caissons.
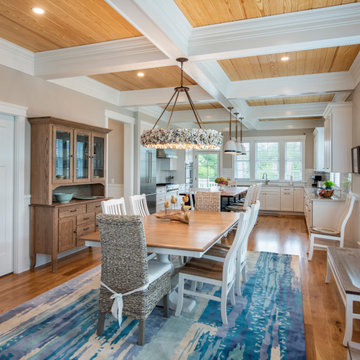
Cette image montre une salle à manger ouverte sur le salon marine avec un mur gris, un sol en bois brun, un sol marron, un plafond à caissons et un plafond en bois.
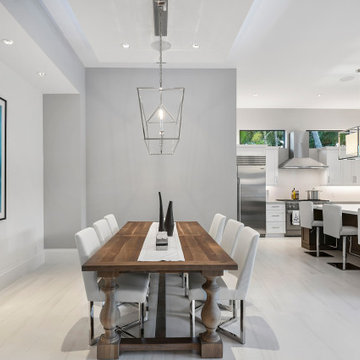
this home is a unique blend of a transitional exterior and a contemporary interior
Idées déco pour une salle à manger ouverte sur le salon avec un mur gris, un sol en carrelage de porcelaine, un sol blanc et un plafond à caissons.
Idées déco pour une salle à manger ouverte sur le salon avec un mur gris, un sol en carrelage de porcelaine, un sol blanc et un plafond à caissons.
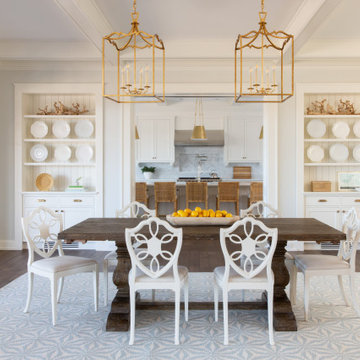
Cette photo montre une grande salle à manger ouverte sur la cuisine chic avec un mur gris, un sol en bois brun, un sol marron, un plafond à caissons et boiseries.
Idées déco de salles à manger avec un mur gris et un plafond à caissons
5