Idées déco de salles à manger avec un mur gris et un plafond à caissons
Trier par:Populaires du jour
121 - 140 sur 332 photos
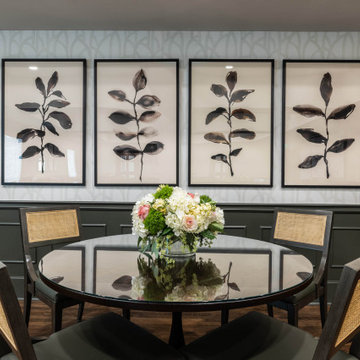
Idée de décoration pour une salle à manger tradition fermée avec un mur gris, un sol en bois brun, aucune cheminée, un sol marron, un plafond à caissons et boiseries.
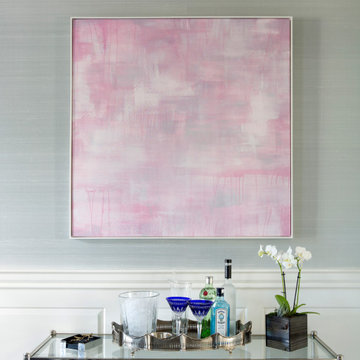
Cette photo montre une salle à manger tendance fermée et de taille moyenne avec un mur gris, parquet foncé, un plafond à caissons et du papier peint.
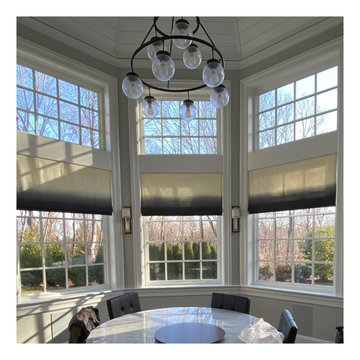
Faux Roman Shade Valances ,These very simple treatments are dressed up with a very soft Alpaca Ombre fabric by Rosemary Hallgarten shear elegance!
Cette photo montre une très grande salle à manger tendance avec une banquette d'angle, un mur gris, un sol noir et un plafond à caissons.
Cette photo montre une très grande salle à manger tendance avec une banquette d'angle, un mur gris, un sol noir et un plafond à caissons.
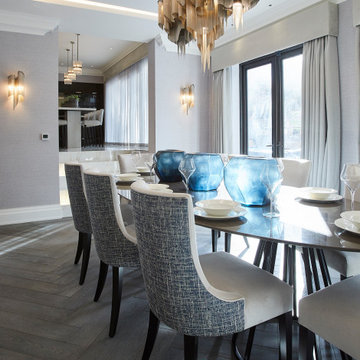
A full renovation of a dated but expansive family home, including bespoke staircase repositioning, entertainment living and bar, updated pool and spa facilities and surroundings and a repositioning and execution of a new sunken dining room to accommodate a formal sitting room.
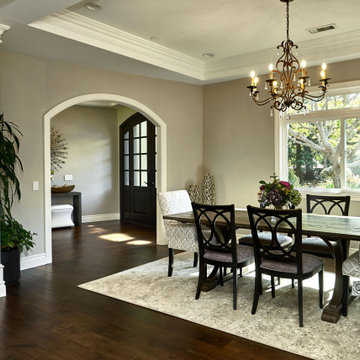
Aménagement d'une grande salle à manger classique fermée avec un mur gris, parquet foncé, aucune cheminée, un sol marron et un plafond à caissons.
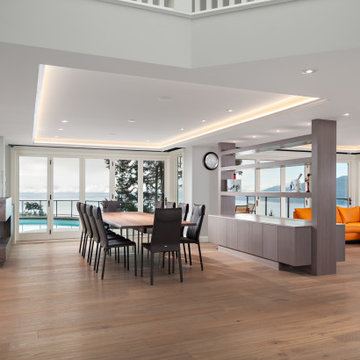
Living/Dining/Family Rooms
Idée de décoration pour une grande salle à manger ouverte sur le salon design avec un mur gris, un sol en bois brun, une cheminée double-face, un manteau de cheminée en carrelage, un sol marron et un plafond à caissons.
Idée de décoration pour une grande salle à manger ouverte sur le salon design avec un mur gris, un sol en bois brun, une cheminée double-face, un manteau de cheminée en carrelage, un sol marron et un plafond à caissons.
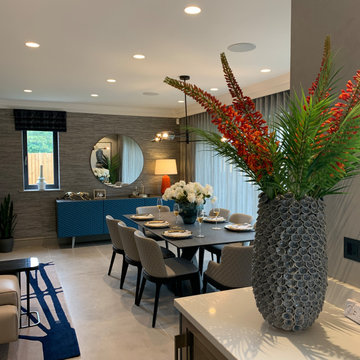
Cette image montre une salle à manger design avec un mur gris, un sol en carrelage de céramique, un sol gris et un plafond à caissons.
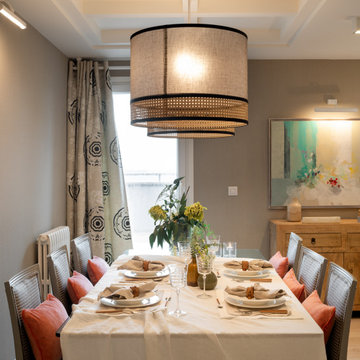
Reforma integral Sube Interiorismo www.subeinteriorismo.com
Biderbost Photo
Aménagement d'une grande salle à manger ouverte sur le salon classique avec un mur gris, sol en stratifié, une cheminée ribbon, un sol marron, un plafond à caissons et du papier peint.
Aménagement d'une grande salle à manger ouverte sur le salon classique avec un mur gris, sol en stratifié, une cheminée ribbon, un sol marron, un plafond à caissons et du papier peint.
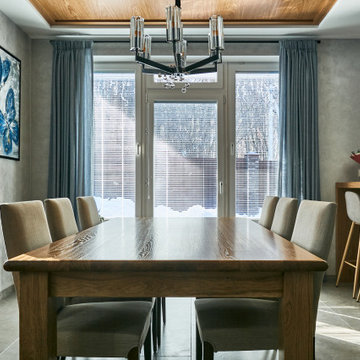
Exemple d'une grande salle à manger ouverte sur le salon tendance avec un mur gris, un sol en carrelage de porcelaine, un sol gris, un plafond à caissons, un plafond décaissé et éclairage.

Photo by Chris Snook
Exemple d'une grande salle à manger chic avec un mur gris, un sol en calcaire, un poêle à bois, un manteau de cheminée en plâtre, un sol beige, un plafond à caissons et un mur en parement de brique.
Exemple d'une grande salle à manger chic avec un mur gris, un sol en calcaire, un poêle à bois, un manteau de cheminée en plâtre, un sol beige, un plafond à caissons et un mur en parement de brique.
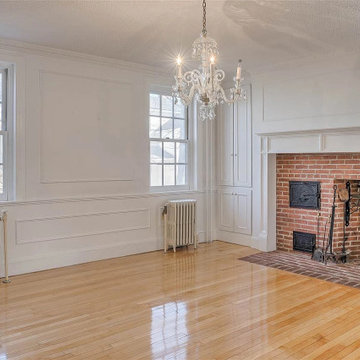
Exemple d'une très grande salle à manger ouverte sur le salon victorienne avec un mur gris, un sol en bois brun, une cheminée standard, un manteau de cheminée en brique, un sol marron et un plafond à caissons.
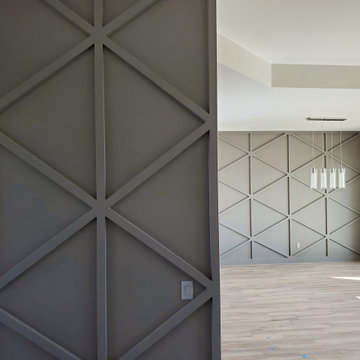
4 pendant chandelier, custom wood wall design, ceramic tile flooring
Réalisation d'une salle à manger ouverte sur le salon minimaliste en bois avec un mur gris, un sol en carrelage de céramique, un sol marron et un plafond à caissons.
Réalisation d'une salle à manger ouverte sur le salon minimaliste en bois avec un mur gris, un sol en carrelage de céramique, un sol marron et un plafond à caissons.
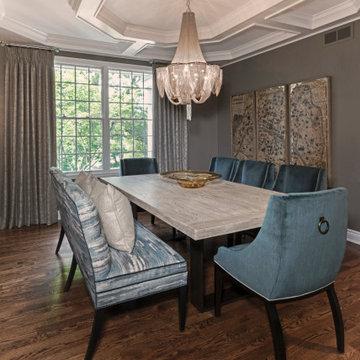
New floors, all new furnishings, and a custom design coffered ceiling.
Réalisation d'une salle à manger tradition fermée et de taille moyenne avec un mur gris, un sol en bois brun, un sol marron et un plafond à caissons.
Réalisation d'une salle à manger tradition fermée et de taille moyenne avec un mur gris, un sol en bois brun, un sol marron et un plafond à caissons.
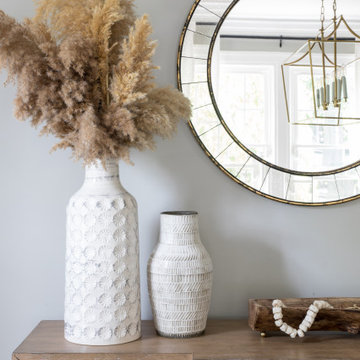
We renovated and updated this classic colonial home to feel timeless, curated, sun-filled, and tranquil. We used a dreamy color story of grays, creams, blues, and blacks throughout the space to tie each room together. We also used a mixture of metals and natural materials throughout the design to add eclectic elements to the design and make the whole home feel thoughtful, layered and connected.
In the entryway, we wanted to create a serious 'wow' moment. We wanted this space to feel open, airy, and super functional. We used the wood and marble console table to create a beautiful moment when you walk in the door, that can be utilized as a 'catch-all' by the whole family — you can't beat that stunning staircase backdrop!
The dining room is one of my favorite spaces in the whole home. I love the way the cased opening frames the room from the entry — It is a serious showstopper! I also love how the light floods into this room and makes the white linen drapes look so dreamy!
We used a large farmhouse-style, wood table as the focal point in the room and a beautiful brass lantern chandelier above. The table is over 8' long and feels substantial in the room. We used gray linen host chairs at the head of the table to contrast the warm brown tones in the table and bistro chairs.
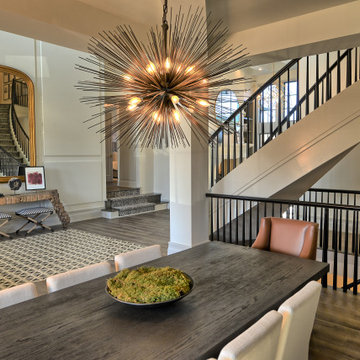
This dining room is located to the right of a grand two-story entry and foyer. It features a custom coffered ceiling, small built-in buffet, and modern light fixture. Architectural details bring all of the spaces together for a flowing and cohesive look. The curved and floating staircase to the second floor adds to the flowing lines of the space.
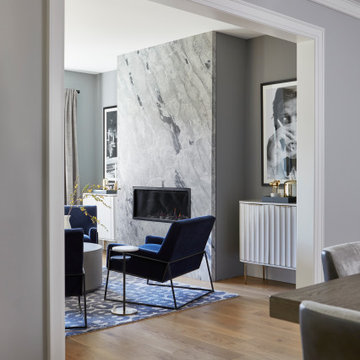
Cette photo montre une grande salle à manger tendance fermée avec un mur gris, un sol en bois brun, un sol marron et un plafond à caissons.
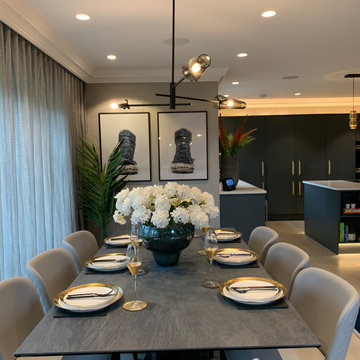
Cette photo montre une salle à manger tendance avec un mur gris, un sol en carrelage de céramique, un sol gris et un plafond à caissons.
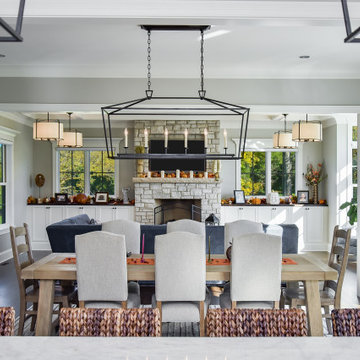
A view into the family room through the breakfast area from the island.
Exemple d'une grande salle à manger chic avec un mur gris, un sol en bois brun, une cheminée standard, un manteau de cheminée en pierre, un sol marron et un plafond à caissons.
Exemple d'une grande salle à manger chic avec un mur gris, un sol en bois brun, une cheminée standard, un manteau de cheminée en pierre, un sol marron et un plafond à caissons.
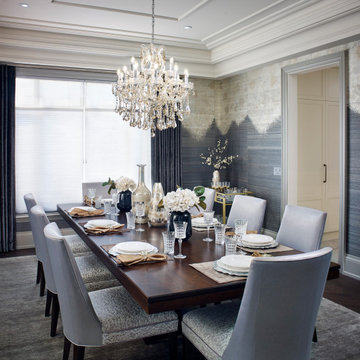
Cette photo montre une grande salle à manger chic fermée avec un mur gris, parquet foncé, un sol marron, un plafond à caissons et du papier peint.
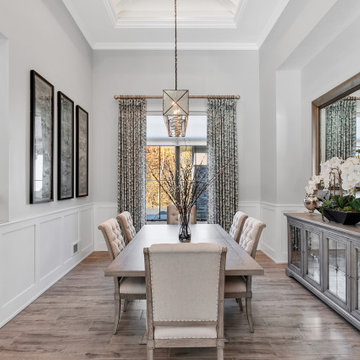
dining room with custom painted wood beam tray ceiling
Cette image montre une très grande salle à manger ouverte sur le salon minimaliste avec un mur gris, un sol en carrelage de céramique, un sol gris et un plafond à caissons.
Cette image montre une très grande salle à manger ouverte sur le salon minimaliste avec un mur gris, un sol en carrelage de céramique, un sol gris et un plafond à caissons.
Idées déco de salles à manger avec un mur gris et un plafond à caissons
7