Idées déco de salles à manger avec un mur gris et un plafond à caissons
Trier par :
Budget
Trier par:Populaires du jour
141 - 160 sur 332 photos
1 sur 3
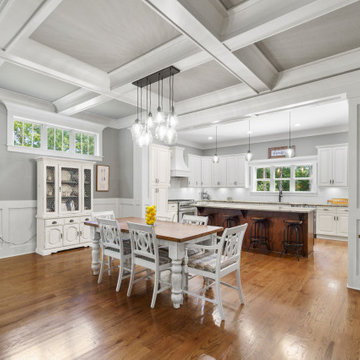
Dining area with a view into the U-shaped kitchen of Arbor Creek. View House Plan THD-1389: https://www.thehousedesigners.com/plan/the-ingalls-1389
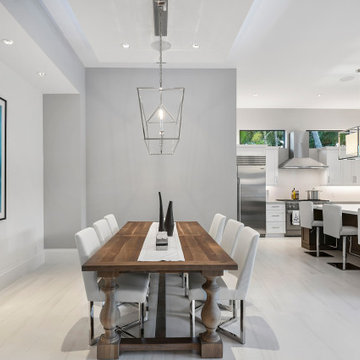
this home is a unique blend of a transitional exterior and a contemporary interior
Idées déco pour une salle à manger ouverte sur le salon avec un mur gris, un sol en carrelage de porcelaine, un sol blanc et un plafond à caissons.
Idées déco pour une salle à manger ouverte sur le salon avec un mur gris, un sol en carrelage de porcelaine, un sol blanc et un plafond à caissons.
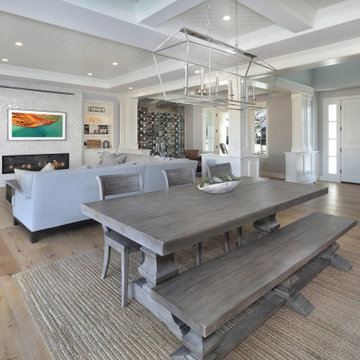
Aménagement d'une salle à manger classique de taille moyenne avec un mur gris, parquet clair, une cheminée standard, un manteau de cheminée en carrelage et un plafond à caissons.
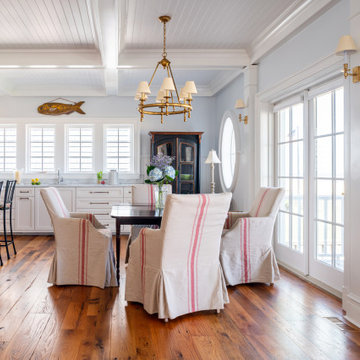
5,000 SF oceanfront home on the North End of Virginia Beach
Cette image montre une salle à manger marine avec un mur gris, un sol en bois brun, un sol marron et un plafond à caissons.
Cette image montre une salle à manger marine avec un mur gris, un sol en bois brun, un sol marron et un plafond à caissons.
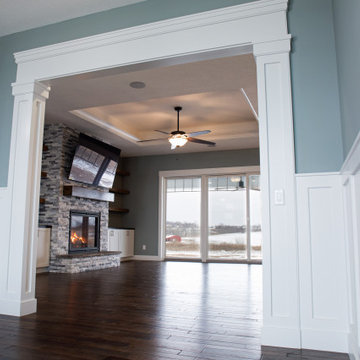
Réalisation d'une salle à manger tradition avec un mur gris, parquet foncé, un sol marron et un plafond à caissons.
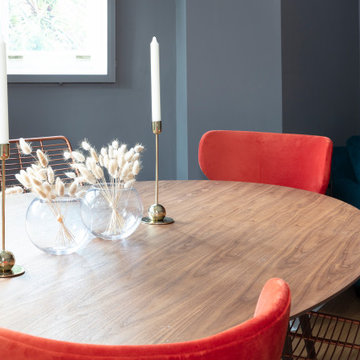
Airy but moody lounge/dining for this Chelsea flat that was designed for short term lets.
Idées déco pour une salle à manger ouverte sur la cuisine contemporaine de taille moyenne avec un mur gris, un sol en bois brun, une cheminée standard, un manteau de cheminée en plâtre, un sol beige et un plafond à caissons.
Idées déco pour une salle à manger ouverte sur la cuisine contemporaine de taille moyenne avec un mur gris, un sol en bois brun, une cheminée standard, un manteau de cheminée en plâtre, un sol beige et un plafond à caissons.
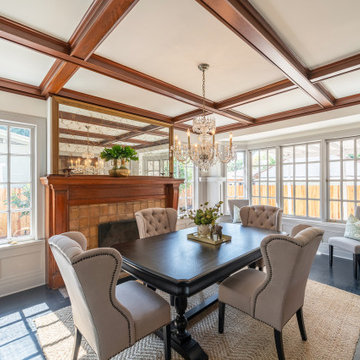
Cette photo montre une grande salle à manger craftsman fermée avec un mur gris, parquet foncé, une cheminée standard, un manteau de cheminée en carrelage, un sol noir, un plafond à caissons et boiseries.
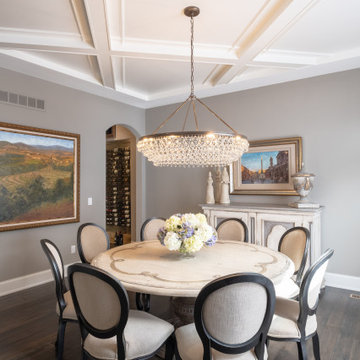
Idée de décoration pour une grande salle à manger tradition fermée avec un mur gris, parquet foncé, aucune cheminée, un sol marron et un plafond à caissons.
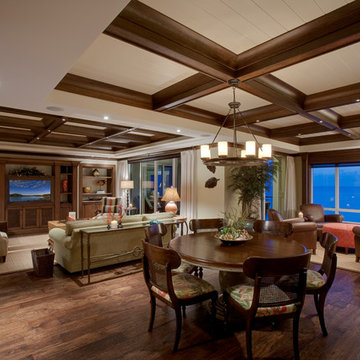
Idées déco pour une grande salle à manger classique avec parquet foncé, un sol marron, un mur gris, aucune cheminée et un plafond à caissons.
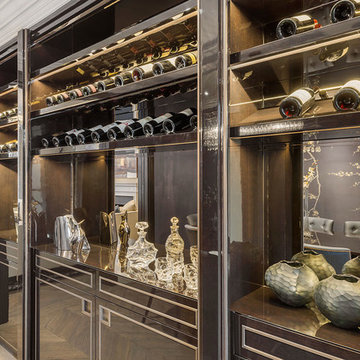
#nu projects specialises in luxury refurbishments- extensions - basements - new builds.
Idées déco pour une salle à manger contemporaine fermée et de taille moyenne avec un mur gris, un sol en bois brun, aucune cheminée, un sol marron, un plafond à caissons et du papier peint.
Idées déco pour une salle à manger contemporaine fermée et de taille moyenne avec un mur gris, un sol en bois brun, aucune cheminée, un sol marron, un plafond à caissons et du papier peint.
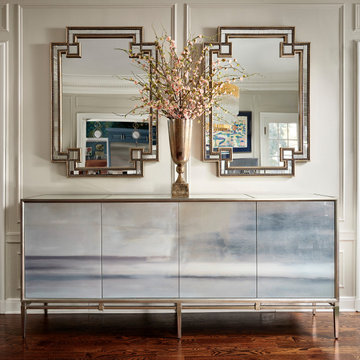
Vignette of the dining room banquette.
Idées déco pour une salle à manger ouverte sur la cuisine classique de taille moyenne avec un mur gris, un sol en bois brun, aucune cheminée, un sol marron, un plafond à caissons et boiseries.
Idées déco pour une salle à manger ouverte sur la cuisine classique de taille moyenne avec un mur gris, un sol en bois brun, aucune cheminée, un sol marron, un plafond à caissons et boiseries.
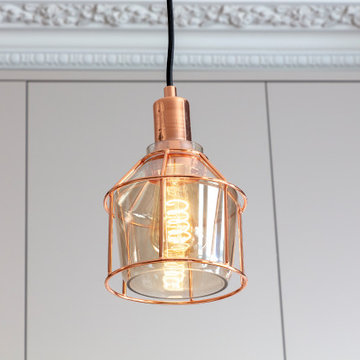
Airy but moody lounge/dining for this Chelsea flat that was designed for short term lets.
Cette photo montre une salle à manger ouverte sur la cuisine tendance de taille moyenne avec un mur gris, un sol en bois brun, une cheminée standard, un manteau de cheminée en plâtre, un sol beige et un plafond à caissons.
Cette photo montre une salle à manger ouverte sur la cuisine tendance de taille moyenne avec un mur gris, un sol en bois brun, une cheminée standard, un manteau de cheminée en plâtre, un sol beige et un plafond à caissons.
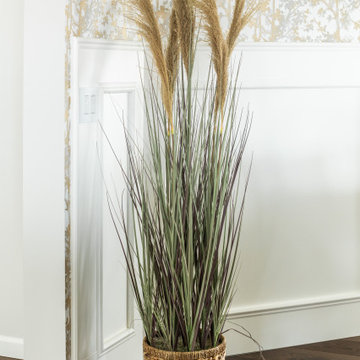
Cette image montre une salle à manger ouverte sur la cuisine traditionnelle de taille moyenne avec un mur gris, un sol en bois brun, un sol marron, un plafond à caissons et du papier peint.
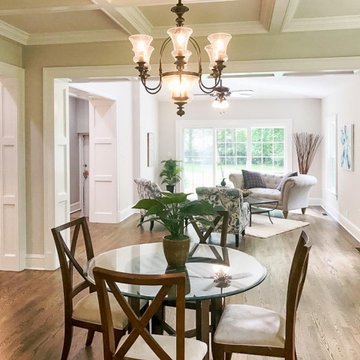
This near century old Neoclassical colonial was fully restored including a family room addition, extensive alterations to the existing floorplan, new gourmet kitchen with informal dining with box beam ceiling, new master suite and much custom trim and detailed built ins.
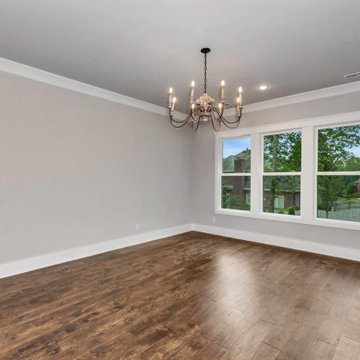
Exemple d'une salle à manger ouverte sur la cuisine nature avec un mur gris, parquet clair, un plafond à caissons et du lambris.
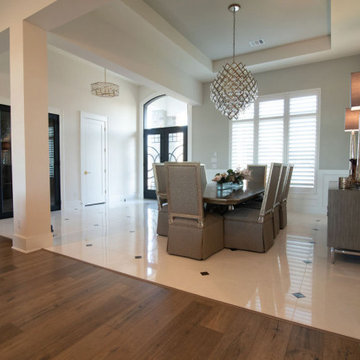
Inspiration pour une grande salle à manger traditionnelle avec un mur gris, un sol en carrelage de porcelaine, un sol blanc, un plafond à caissons et du papier peint.
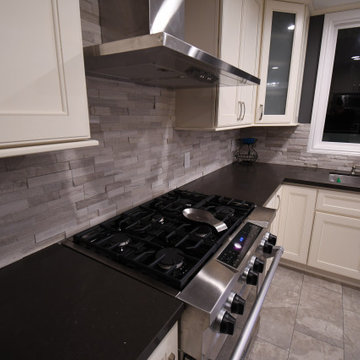
Immerse yourself in a realm of timeless elegance with this breathtaking kitchen remodel. Behold the meticulous craftsmanship of custom kitchen cabinets and countertops, meticulously designed to elevate functionality and style. Witness the graceful dance of unique pendant lighting, casting a captivating glow upon the kitchen island, while under cabinet lighting sets a warm and inviting ambiance. The opulence of large format kitchen tiles adds a touch of refined luxury, while a truly unique backsplash artfully weaves together the threads of sophistication, culminating in a kitchen that exudes unrivaled beauty and timeless allure.
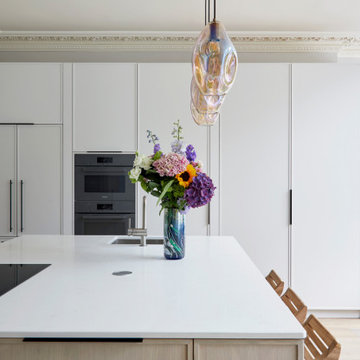
Bespoke joinery takes centre stage in this kitchen, seamlessly integrating functionality and aesthetics. Meticulously crafted according to precise drawings, features micro shaker cabinets and tall units finished in a sophisticated matt lacquer, exuding a timeless elegance.
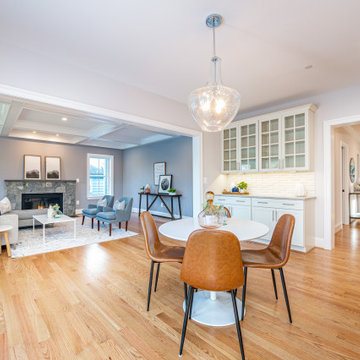
family room open to breakfast area; coffered ceiling, stone fireplace, oversized windows, hardwood floors
Inspiration pour une salle à manger rustique avec un mur gris, parquet clair, une cheminée standard, un manteau de cheminée en pierre et un plafond à caissons.
Inspiration pour une salle à manger rustique avec un mur gris, parquet clair, une cheminée standard, un manteau de cheminée en pierre et un plafond à caissons.
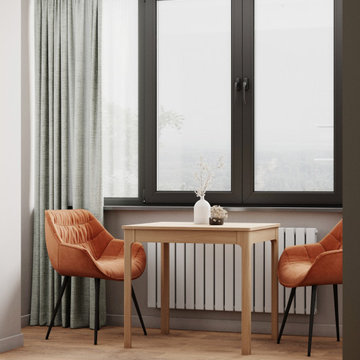
Aménagement d'une petite salle à manger ouverte sur le salon contemporaine avec un mur gris, sol en stratifié, aucune cheminée, un sol marron et un plafond à caissons.
Idées déco de salles à manger avec un mur gris et un plafond à caissons
8