Idées déco de salles à manger avec un mur gris et un plafond en bois
Trier par:Populaires du jour
21 - 40 sur 131 photos
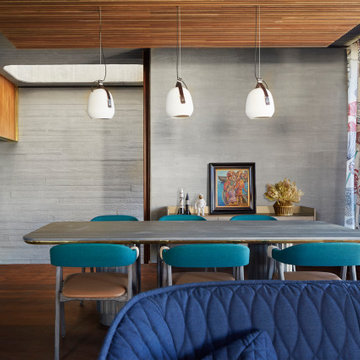
The living room provides direct access to the covered outdoor area. The living room is open both to the street and to the owners privacy of their back yard. The room is served by the warmth of winter sun penetration and the coll breeze cross ventilating the room.
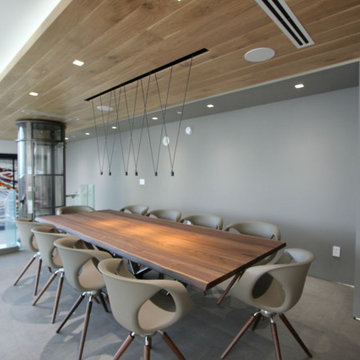
As one of the most exclusive PH is Sunny Isles, this unit is been tailored to satisfied all needs of modern living.
Réalisation d'une grande salle à manger ouverte sur le salon minimaliste avec un mur gris, un sol en carrelage de porcelaine, un sol gris, un plafond en bois et du papier peint.
Réalisation d'une grande salle à manger ouverte sur le salon minimaliste avec un mur gris, un sol en carrelage de porcelaine, un sol gris, un plafond en bois et du papier peint.

Weather House is a bespoke home for a young, nature-loving family on a quintessentially compact Northcote block.
Our clients Claire and Brent cherished the character of their century-old worker's cottage but required more considered space and flexibility in their home. Claire and Brent are camping enthusiasts, and in response their house is a love letter to the outdoors: a rich, durable environment infused with the grounded ambience of being in nature.
From the street, the dark cladding of the sensitive rear extension echoes the existing cottage!s roofline, becoming a subtle shadow of the original house in both form and tone. As you move through the home, the double-height extension invites the climate and native landscaping inside at every turn. The light-bathed lounge, dining room and kitchen are anchored around, and seamlessly connected to, a versatile outdoor living area. A double-sided fireplace embedded into the house’s rear wall brings warmth and ambience to the lounge, and inspires a campfire atmosphere in the back yard.
Championing tactility and durability, the material palette features polished concrete floors, blackbutt timber joinery and concrete brick walls. Peach and sage tones are employed as accents throughout the lower level, and amplified upstairs where sage forms the tonal base for the moody main bedroom. An adjacent private deck creates an additional tether to the outdoors, and houses planters and trellises that will decorate the home’s exterior with greenery.
From the tactile and textured finishes of the interior to the surrounding Australian native garden that you just want to touch, the house encapsulates the feeling of being part of the outdoors; like Claire and Brent are camping at home. It is a tribute to Mother Nature, Weather House’s muse.
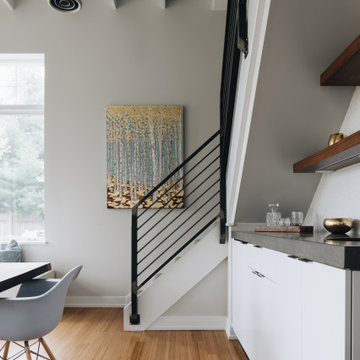
Inspiration pour une grande salle à manger ouverte sur le salon vintage avec un mur gris, parquet clair et un plafond en bois.
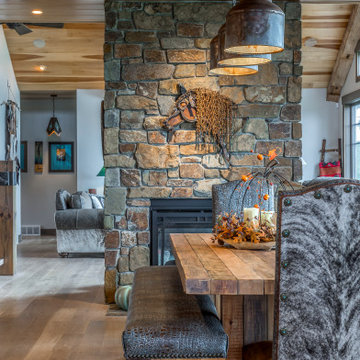
Idée de décoration pour une grande salle à manger ouverte sur la cuisine sud-ouest américain avec un mur gris, parquet clair, une cheminée double-face, un manteau de cheminée en pierre, un sol marron et un plafond en bois.
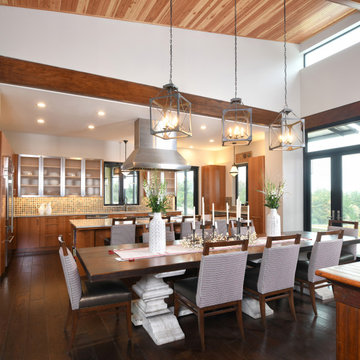
Our client’s desire was to have a country retreat that would be large enough to accommodate their sizable family and groups of friends. This primary space is an open plan which includes the kitchen, dining and living room central to the home. The architecture is modern but respectful of the natural surroundings.

森と暮らす家 |Studio tanpopo-gumi
撮影|野口 兼史
Exemple d'une salle à manger ouverte sur le salon moderne avec un mur gris, un sol en bois brun, un sol marron, un manteau de cheminée en pierre et un plafond en bois.
Exemple d'une salle à manger ouverte sur le salon moderne avec un mur gris, un sol en bois brun, un sol marron, un manteau de cheminée en pierre et un plafond en bois.
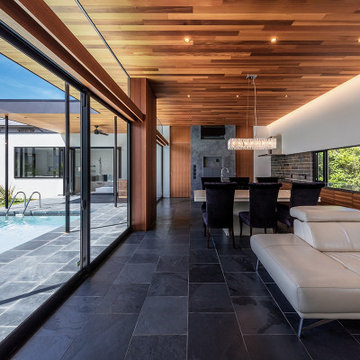
撮影 福澤昭嘉
Idées déco pour une grande salle à manger ouverte sur le salon moderne en bois avec un mur gris, un sol en ardoise, un sol noir, un plafond en bois et éclairage.
Idées déco pour une grande salle à manger ouverte sur le salon moderne en bois avec un mur gris, un sol en ardoise, un sol noir, un plafond en bois et éclairage.
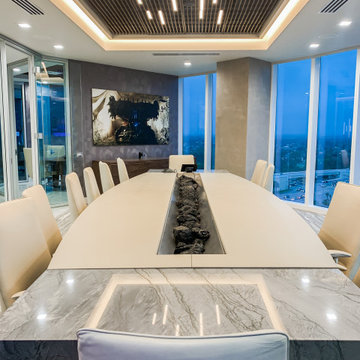
Incredible boardroom. Custom designed conference table.
Réalisation d'une salle à manger urbaine avec un mur gris, moquette, un sol gris, un plafond en bois et du papier peint.
Réalisation d'une salle à manger urbaine avec un mur gris, moquette, un sol gris, un plafond en bois et du papier peint.

Aménagement d'une salle à manger ouverte sur le salon moderne de taille moyenne avec un mur gris, aucune cheminée, un sol beige, un plafond en bois, du papier peint et un sol en contreplaqué.
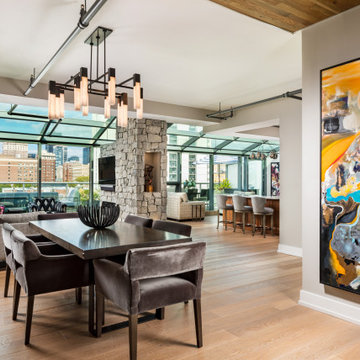
Open Dining area as seen from the foyer. Custom artisan dining table with custom Grey velvet low back chairs. Driftwood floors and wood adorned ceiling.
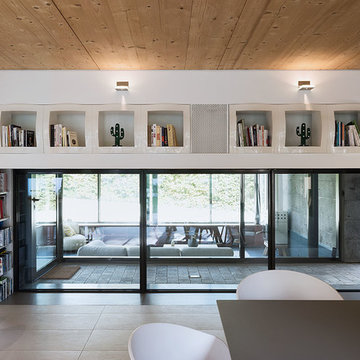
Vue depuis la salle à manger vers le salon décaissé
Cette photo montre une salle à manger ouverte sur le salon tendance de taille moyenne avec un mur gris, un sol en carrelage de céramique, un sol beige, un plafond en bois, un mur en parement de brique et verrière.
Cette photo montre une salle à manger ouverte sur le salon tendance de taille moyenne avec un mur gris, un sol en carrelage de céramique, un sol beige, un plafond en bois, un mur en parement de brique et verrière.
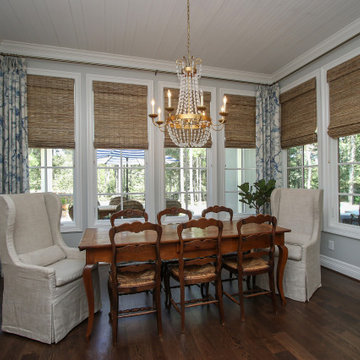
Réalisation d'une salle à manger ouverte sur la cuisine tradition de taille moyenne avec un mur gris, parquet foncé, un sol marron et un plafond en bois.
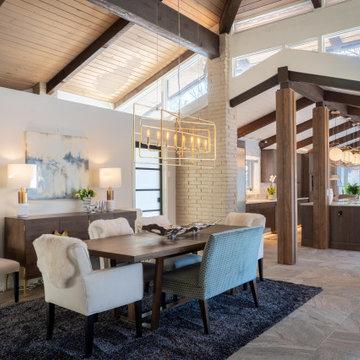
Idées déco pour une salle à manger ouverte sur le salon montagne avec un mur gris, un sol gris, poutres apparentes, un plafond voûté et un plafond en bois.
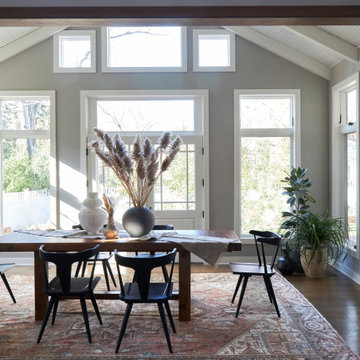
By opening up this sunroom to the kitchen, not only is the space connected for better flow, but the sunshine pours in to fill the first floor. Formerly closed off by a wall, this room now adds seating for the entire family and a different feel for the first floor.
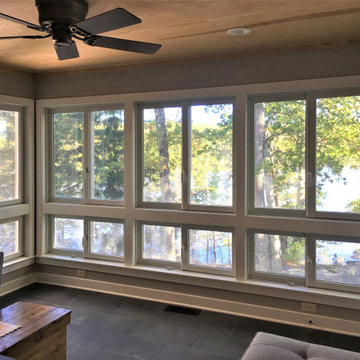
Cette image montre une salle à manger craftsman fermée et de taille moyenne avec un mur gris, un sol en ardoise, aucune cheminée, un sol marron et un plafond en bois.
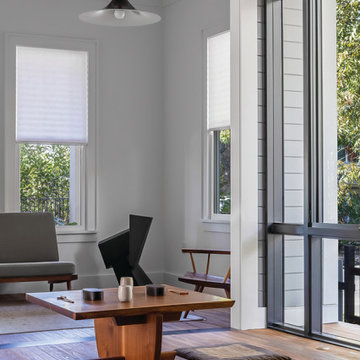
Dining occupies the "trot" between Kitchen and Living Room. Twelve foot ceilings with expansive glazing lend an open and light-filled quality to the space.
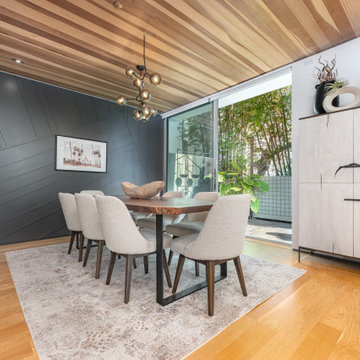
Details everywhere you look! The beautiful dining room wall will have your guest speechless, something to talk about during dinner. A setting that can be formal or informal which ever you prefer. Modern/contemporary yet cozy at the same time.
JL Interiors is a LA-based creative/diverse firm that specializes in residential interiors. JL Interiors empowers homeowners to design their dream home that they can be proud of! The design isn’t just about making things beautiful; it’s also about making things work beautifully. Contact us for a free consultation Hello@JLinteriors.design _ 310.390.6849_ www.JLinteriors.design
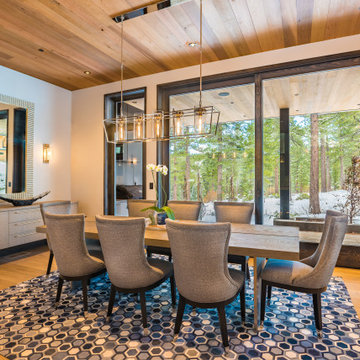
A contemporary dining room that seats 8 and designed to entertain with the open kitchen and great room. Under the table is a blue hexagon hair-on-hide area rug, comfortable upholstered chairs and a contemporary table design that has a thick oak top with metal legs and an inlaid metal running down the center.
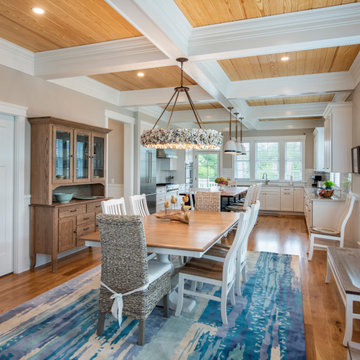
Cette image montre une salle à manger ouverte sur le salon marine avec un mur gris, un sol en bois brun, un sol marron, un plafond à caissons et un plafond en bois.
Idées déco de salles à manger avec un mur gris et un plafond en bois
2