Idées déco de salles à manger avec un mur gris et un plafond en bois
Trier par :
Budget
Trier par:Populaires du jour
101 - 120 sur 131 photos
1 sur 3
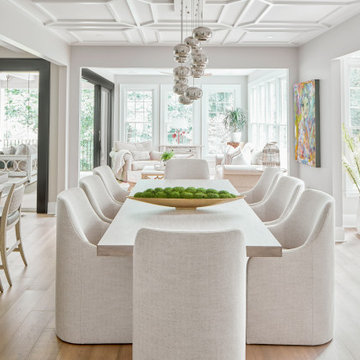
This dining room is in the center of the home. 8 swivel caster chairs for easy movability. Power under table for working with laptop.
Idées déco pour une grande salle à manger ouverte sur la cuisine classique avec un mur gris, sol en stratifié, un sol beige et un plafond en bois.
Idées déco pour une grande salle à manger ouverte sur la cuisine classique avec un mur gris, sol en stratifié, un sol beige et un plafond en bois.
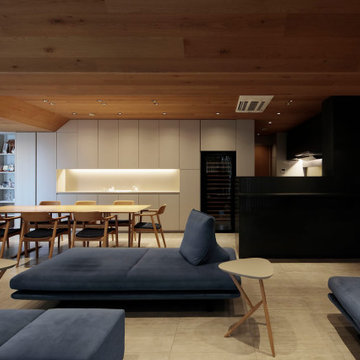
キッチンはリクシル既製品のリシェルSIとし、手元を隠すためにクォーツで腰壁を作りました。
Cette photo montre une grande salle à manger ouverte sur le salon moderne avec un mur gris, un sol en carrelage de céramique, un sol gris, un plafond en bois, du papier peint et éclairage.
Cette photo montre une grande salle à manger ouverte sur le salon moderne avec un mur gris, un sol en carrelage de céramique, un sol gris, un plafond en bois, du papier peint et éclairage.
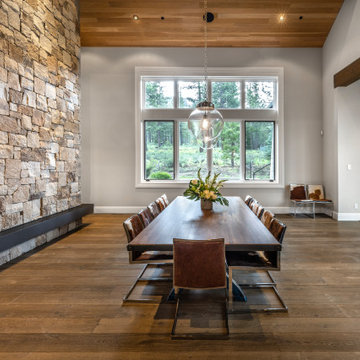
A large open dining room that sits on the other side of the fireplace and TV wall from the great room. The industrial steel crank dining table seats 12-14 comfortably. Two large clear glass globe pendants hang over the dining table.
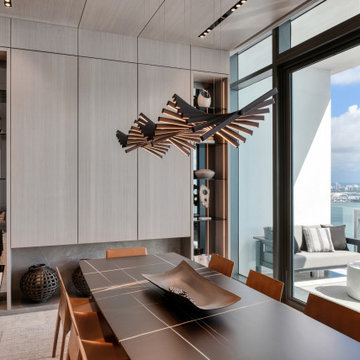
Exemple d'une grande salle à manger ouverte sur le salon tendance en bois avec un mur gris, un sol en marbre, un sol multicolore et un plafond en bois.
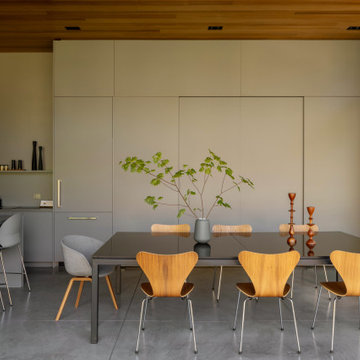
Inspiration pour une salle à manger minimaliste avec un mur gris, sol en béton ciré, un sol gris et un plafond en bois.
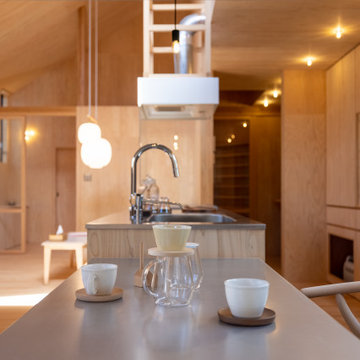
北から南に細く長い、決して恵まれた環境とは言えない敷地。
その敷地の形状をなぞるように伸び、分断し、それぞれを低い屋根で繋げながら建つ。
この場所で自然の恩恵を効果的に享受するための私たちなりの解決策。
雨や雪は受け止めることなく、両サイドを走る水路に受け流し委ねる姿勢。
敷地入口から順にパブリック-セミプライベート-プライベートと奥に向かって閉じていく。
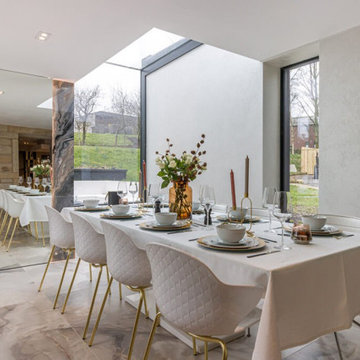
This banquette seating dining area exudes a semi-modern charm, blending contemporary elements with timeless comfort. Enhanced by a glass door, the space offers a captivating view of the outdoors, creating a seamless connection between the interior and exterior. The well-lit environment adds to the inviting ambiance, making it an ideal setting for both casual and stylish dining experiences.
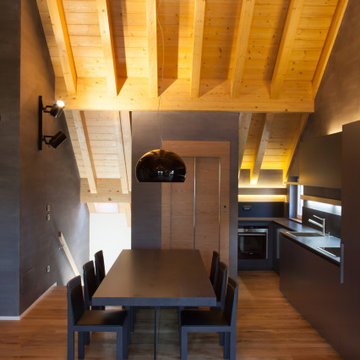
Réalisation d'une salle à manger ouverte sur le salon minimaliste de taille moyenne avec un mur gris, un sol en bois brun, une cheminée d'angle, un manteau de cheminée en pierre, un sol marron et un plafond en bois.
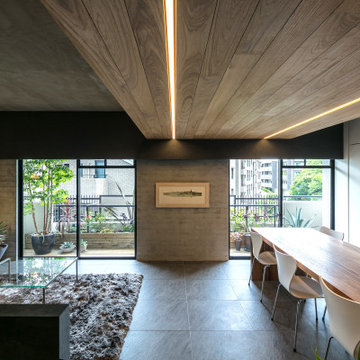
Réalisation d'une salle à manger minimaliste de taille moyenne avec un mur gris, un sol gris, un sol en carrelage de céramique et un plafond en bois.
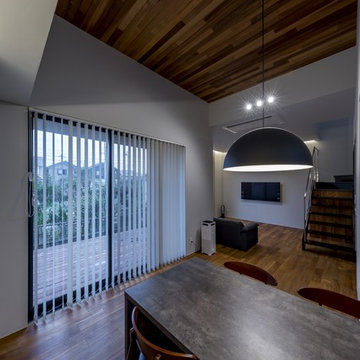
Idées déco pour une salle à manger ouverte sur le salon moderne avec un mur gris, un sol en bois brun, un sol marron et un plafond en bois.
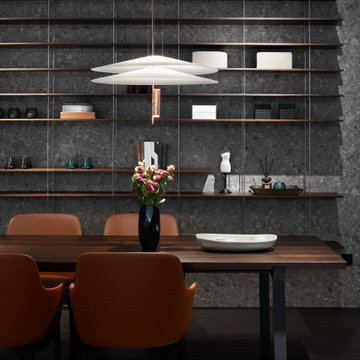
Exemple d'une grande salle à manger ouverte sur la cuisine tendance avec un mur gris, parquet foncé, aucune cheminée, un sol gris, un plafond en bois et un mur en parement de brique.

3D architectural animation company has created an amazing 3d interior visualization of Sky Lounge in New York City. This is one of our favorite Apartments design 3d interiors, which you can see in the Images above. Starting to imagine what it would be like to live in these ultra-modern and sophisticated condos? This design 3d interior will give you a great inspiration to create your own 3d interior.
This is an example of how a 3D architectural visualization Service can be used to create an immersive, fully immersive environment. It’s an icon designed by Yantram 3D Architectural Animation Company and a demo of how they can use 3D architectural animation and 3D virtual reality to create a functional, functional, and rich immersive environment.
We created 3D Interior Visualization of the Sky Lounge and guiding principles, in order to better understand the growing demand that is being created by the launch of Sky Lounge in New York City. The 3D renderings were inspired by the City's Atmosphere, strong blue color, and potential consumers’ personalities, which are exactly what we felt needed to be incorporated into the design of the interior of Sky Launch.
If you’ve ever been to New York City (or even heard of it), you may have seen the Sky Lounge in the Downtown Eastside. The Sky Lounge is a rooftop area for relaxation on multi-story buildings. that features art-house music and a larger-than-life view of the Building and is actually the best dinner date place for New Yorkers, so there is a great demand for their space.
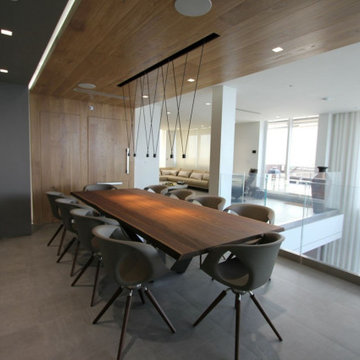
As one of the most exclusive PH is Sunny Isles, this unit is been tailored to satisfied all needs of modern living.
Inspiration pour une grande salle à manger ouverte sur le salon minimaliste avec un mur gris, un sol en carrelage de porcelaine, un sol gris, un plafond en bois et du papier peint.
Inspiration pour une grande salle à manger ouverte sur le salon minimaliste avec un mur gris, un sol en carrelage de porcelaine, un sol gris, un plafond en bois et du papier peint.
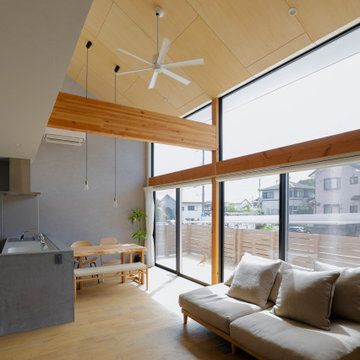
Idée de décoration pour une petite salle à manger ouverte sur le salon nordique avec un mur gris, parquet clair, un sol gris, un plafond en bois et du papier peint.
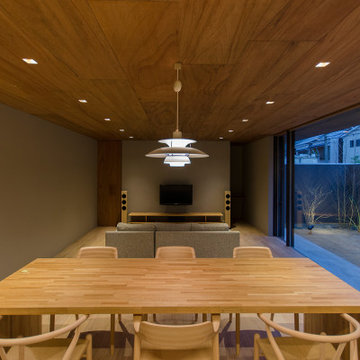
Cette photo montre une salle à manger moderne de taille moyenne avec un mur gris, parquet clair et un plafond en bois.
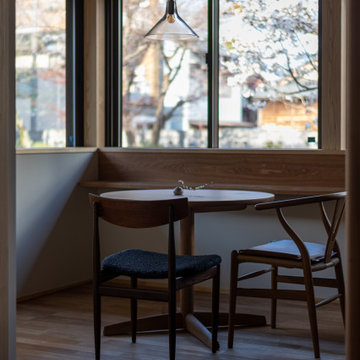
Aménagement d'une salle à manger scandinave de taille moyenne avec une banquette d'angle, un mur gris, parquet clair, un poêle à bois, un manteau de cheminée en plâtre et un plafond en bois.
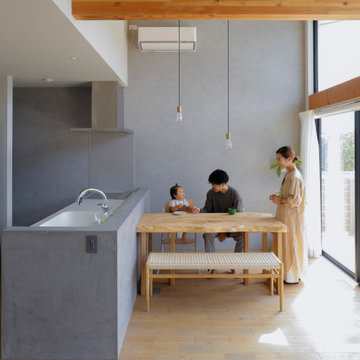
Aménagement d'une petite salle à manger ouverte sur le salon scandinave avec un mur gris, parquet clair, un sol gris, un plafond en bois et du papier peint.
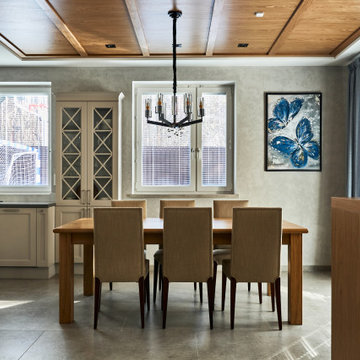
Cette photo montre une grande salle à manger ouverte sur le salon tendance avec un mur gris, un sol en carrelage de porcelaine, un sol gris, un plafond à caissons, un plafond décaissé, un plafond en bois et éclairage.
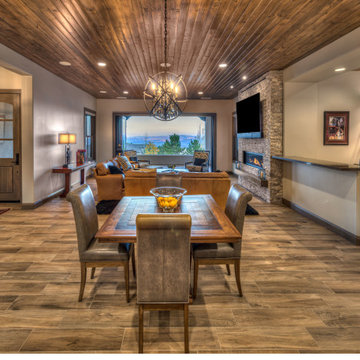
Aménagement d'une salle à manger éclectique de taille moyenne avec un mur gris, un sol en carrelage de céramique, une cheminée ribbon, un manteau de cheminée en pierre, un sol marron et un plafond en bois.
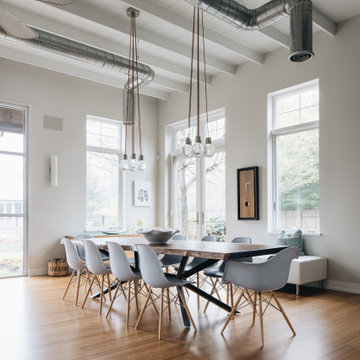
Idée de décoration pour une grande salle à manger ouverte sur le salon design avec un mur gris, parquet clair et un plafond en bois.
Idées déco de salles à manger avec un mur gris et un plafond en bois
6