Idées déco de salles à manger avec un mur gris et un plafond en bois
Trier par :
Budget
Trier par:Populaires du jour
41 - 60 sur 131 photos
1 sur 3
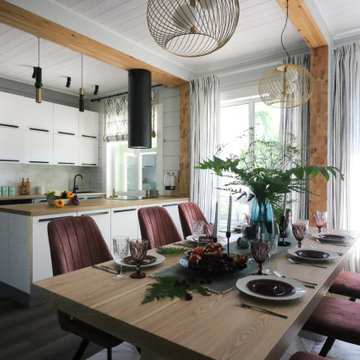
Кухня-столовая. Благодаря планированию пространства, на кухне удалось размесить многофункциональный остров: в нем встроена духовка и варочная панель, много места для готовки и хранения, с противоположной стороны (у стола) - в шкафчиках спрятана красивая посуда и декор для сервировки.
Очень удобное решение этого помещения - кладовая рядом с кухней, в которую убирается вся техника и заготовки семьи - это позволяет сохранить порядок на кухне и убрать весь визуальный шум.
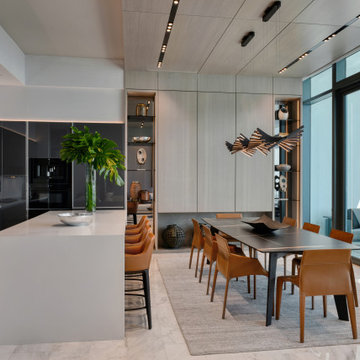
Cette image montre une grande salle à manger ouverte sur le salon design en bois avec un mur gris, un sol en marbre, un sol multicolore et un plafond en bois.
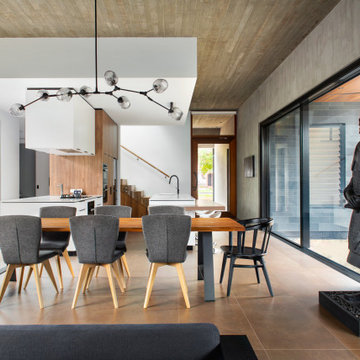
Open plans living, dining and kitchen area.
Off-form concrete ceiling, rendered wall and large format floor tiling
Réalisation d'une grande salle à manger ouverte sur le salon design avec un mur gris, un sol en carrelage de porcelaine, un sol marron et un plafond en bois.
Réalisation d'une grande salle à manger ouverte sur le salon design avec un mur gris, un sol en carrelage de porcelaine, un sol marron et un plafond en bois.
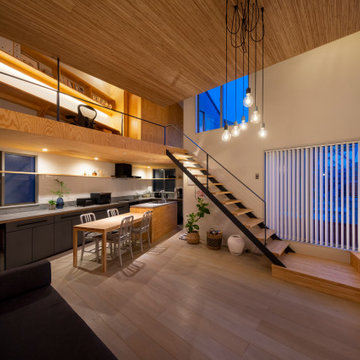
3.5mの高い天井のリビング空間にペンダント照明を吊るして、空間のアクセントとしている。
Cette image montre une salle à manger nordique de taille moyenne avec un mur gris, un sol en bois brun, un sol gris, un plafond en bois et du papier peint.
Cette image montre une salle à manger nordique de taille moyenne avec un mur gris, un sol en bois brun, un sol gris, un plafond en bois et du papier peint.
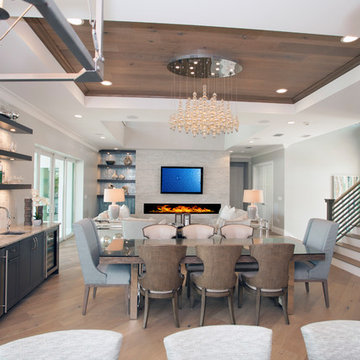
The open-concept spacious design is perfect for entertaining and hosting family + friends.
Cette image montre une grande salle à manger ouverte sur la cuisine design avec un mur gris, parquet clair, une cheminée ribbon, un manteau de cheminée en pierre de parement, un sol marron et un plafond en bois.
Cette image montre une grande salle à manger ouverte sur la cuisine design avec un mur gris, parquet clair, une cheminée ribbon, un manteau de cheminée en pierre de parement, un sol marron et un plafond en bois.
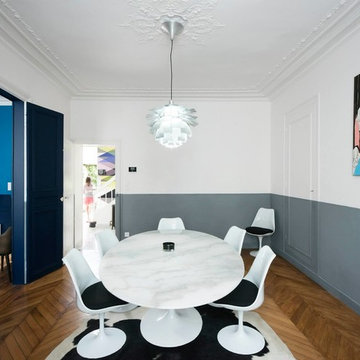
Salon pièce de vie
Idées déco pour une salle à manger classique de taille moyenne avec un mur gris, parquet clair, aucune cheminée, un sol beige et un plafond en bois.
Idées déco pour une salle à manger classique de taille moyenne avec un mur gris, parquet clair, aucune cheminée, un sol beige et un plafond en bois.
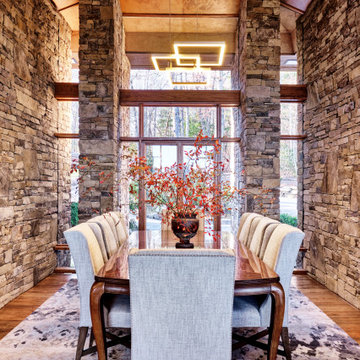
Réalisation d'une salle à manger chalet avec un mur gris, un sol en bois brun, un sol marron, un plafond voûté et un plafond en bois.
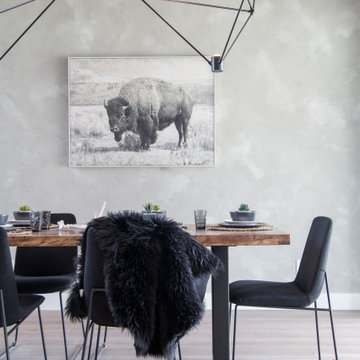
Réalisation d'une salle à manger chalet avec un mur gris, parquet clair, un sol beige et un plafond en bois.
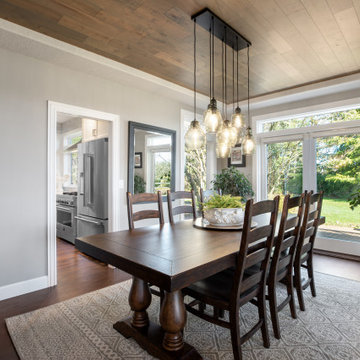
The dining room ceiling got a new wood treatment to cover up a dated, stepped tray ceiling.
Inspiration pour une salle à manger traditionnelle fermée et de taille moyenne avec un mur gris, parquet foncé, aucune cheminée, un sol marron et un plafond en bois.
Inspiration pour une salle à manger traditionnelle fermée et de taille moyenne avec un mur gris, parquet foncé, aucune cheminée, un sol marron et un plafond en bois.
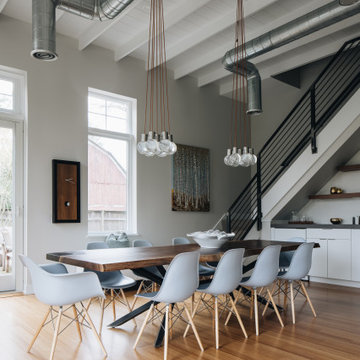
Cette photo montre une grande salle à manger ouverte sur le salon rétro avec un mur gris, parquet clair et un plafond en bois.
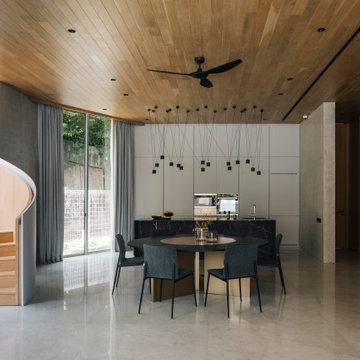
Exemple d'une salle à manger ouverte sur le salon tendance avec un mur gris, sol en béton ciré, un sol gris et un plafond en bois.

ダイニング背面には飾棚になるニッチと壁面収納。EUROCAVEのワインセラーも組み込んでいます。
Exemple d'une grande salle à manger ouverte sur le salon moderne avec un mur gris, un sol en carrelage de céramique, un sol gris, un plafond en bois, du papier peint et éclairage.
Exemple d'une grande salle à manger ouverte sur le salon moderne avec un mur gris, un sol en carrelage de céramique, un sol gris, un plafond en bois, du papier peint et éclairage.
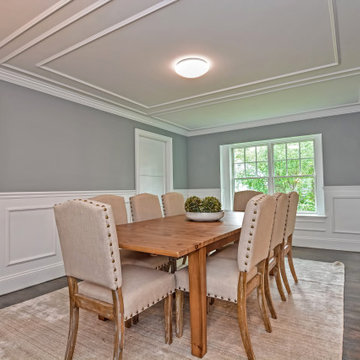
Furniture provided by others. Dining room wall paneling in white semi gloss with dark gray walls. Ceiling paneling details. Pocket doors. Hardwood floor stained dark gray.
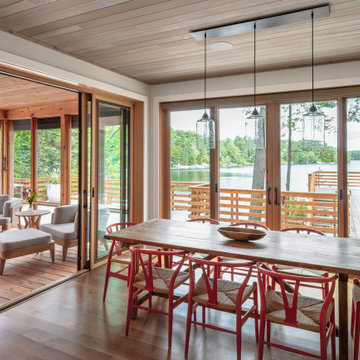
Cette image montre une salle à manger traditionnelle avec un mur gris, un sol en bois brun, un sol marron et un plafond en bois.
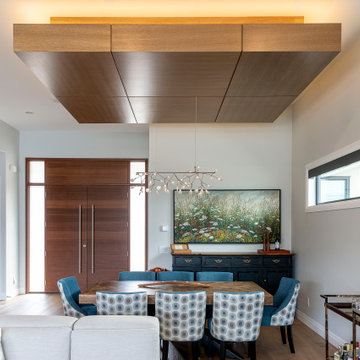
Idée de décoration pour une grande salle à manger ouverte sur la cuisine tradition avec un mur gris, un sol en bois brun, aucune cheminée, un sol marron et un plafond en bois.
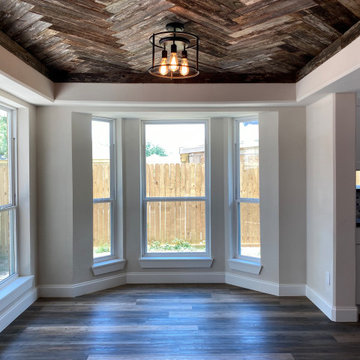
Reclaimed wood used to create this beautiful accent ceiling in the dining room. Product of our in house designers, this is a custom and unique touch that adds personality to this flip.
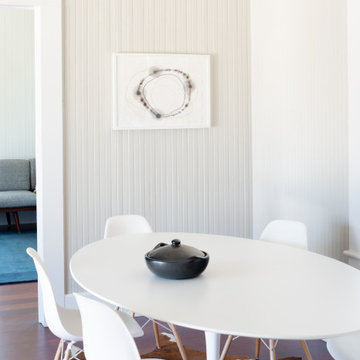
The dining room delivers classic lines of Mid-Century Modern tables and chairs with a door that opens onto the porch.
Réalisation d'une salle à manger champêtre de taille moyenne avec un mur gris, un sol en bois brun, un sol rouge, un plafond en bois et du lambris.
Réalisation d'une salle à manger champêtre de taille moyenne avec un mur gris, un sol en bois brun, un sol rouge, un plafond en bois et du lambris.
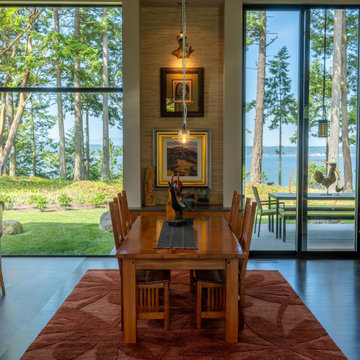
Art niche in dining area.
Cette photo montre une salle à manger ouverte sur le salon moderne de taille moyenne avec un mur gris, parquet foncé, un sol marron et un plafond en bois.
Cette photo montre une salle à manger ouverte sur le salon moderne de taille moyenne avec un mur gris, parquet foncé, un sol marron et un plafond en bois.
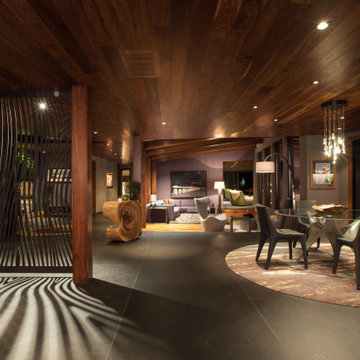
Interiors by Keelin Kennedy of Barefoot Design
Idées déco pour une salle à manger ouverte sur la cuisine moderne de taille moyenne avec un mur gris, un sol gris et un plafond en bois.
Idées déco pour une salle à manger ouverte sur la cuisine moderne de taille moyenne avec un mur gris, un sol gris et un plafond en bois.
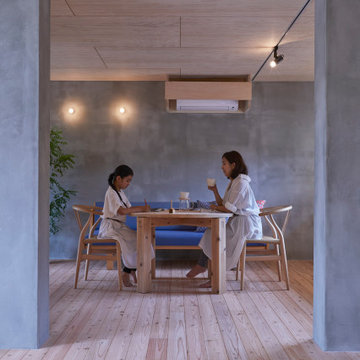
夫婦2人家族のためのリノベーション住宅
photos by Katsumi Simada
Inspiration pour une petite salle à manger ouverte sur la cuisine nordique avec un mur gris, parquet clair, aucune cheminée, un sol marron et un plafond en bois.
Inspiration pour une petite salle à manger ouverte sur la cuisine nordique avec un mur gris, parquet clair, aucune cheminée, un sol marron et un plafond en bois.
Idées déco de salles à manger avec un mur gris et un plafond en bois
3