Idées déco de salles à manger avec un mur gris et un sol en vinyl
Trier par :
Budget
Trier par:Populaires du jour
21 - 40 sur 953 photos
1 sur 3

This full basement renovation included adding a mudroom area, media room, a bedroom, a full bathroom, a game room, a kitchen, a gym and a beautiful custom wine cellar. Our clients are a family that is growing, and with a new baby, they wanted a comfortable place for family to stay when they visited, as well as space to spend time themselves. They also wanted an area that was easy to access from the pool for entertaining, grabbing snacks and using a new full pool bath.We never treat a basement as a second-class area of the house. Wood beams, customized details, moldings, built-ins, beadboard and wainscoting give the lower level main-floor style. There’s just as much custom millwork as you’d see in the formal spaces upstairs. We’re especially proud of the wine cellar, the media built-ins, the customized details on the island, the custom cubbies in the mudroom and the relaxing flow throughout the entire space.
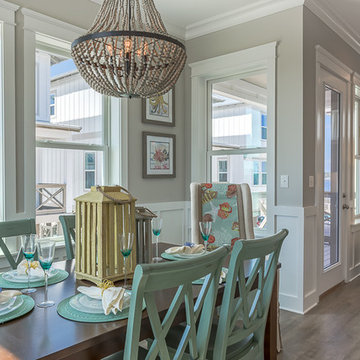
Shawn Seals, Fovea 360, LLC
Inspiration pour une petite salle à manger ouverte sur la cuisine marine avec un mur gris, un sol en vinyl et aucune cheminée.
Inspiration pour une petite salle à manger ouverte sur la cuisine marine avec un mur gris, un sol en vinyl et aucune cheminée.
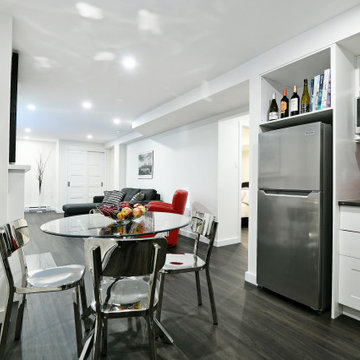
Aménagement d'une salle à manger contemporaine avec un mur gris, un sol en vinyl et un sol marron.
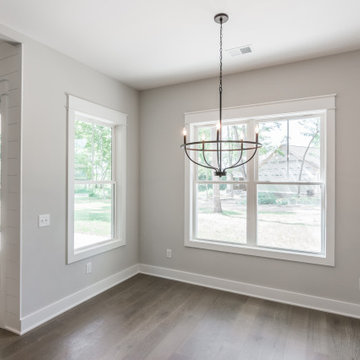
Exemple d'une salle à manger ouverte sur la cuisine nature de taille moyenne avec un mur gris, un sol en vinyl, une cheminée standard, un manteau de cheminée en pierre et un sol marron.
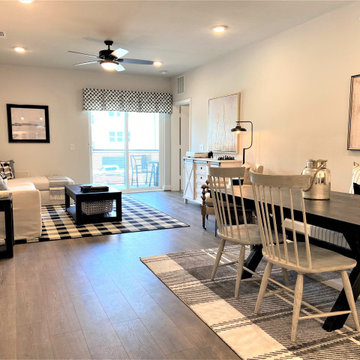
An open-concept dining space with a banquette.
Idée de décoration pour une petite salle à manger ouverte sur le salon champêtre avec un mur gris, un sol en vinyl, aucune cheminée et un sol beige.
Idée de décoration pour une petite salle à manger ouverte sur le salon champêtre avec un mur gris, un sol en vinyl, aucune cheminée et un sol beige.
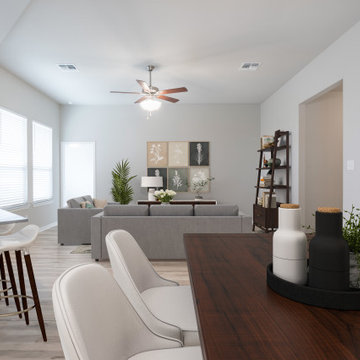
Aménagement d'une salle à manger ouverte sur le salon craftsman de taille moyenne avec un mur gris, un sol en vinyl, aucune cheminée et un sol beige.
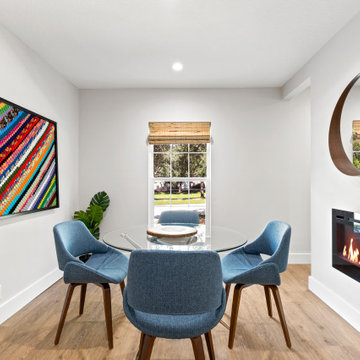
Exemple d'une petite salle à manger ouverte sur la cuisine rétro avec un mur gris, un sol en vinyl et une cheminée standard.
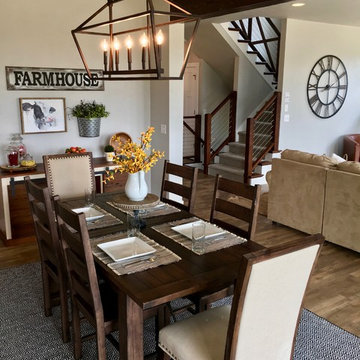
Open concept is totally in, and it looks great on this house! Along with the extra large sliding doors that lead to the deck, this space is perfect for dining and entertaining! Did you see that lighting fixture above the dining table? LOVE!
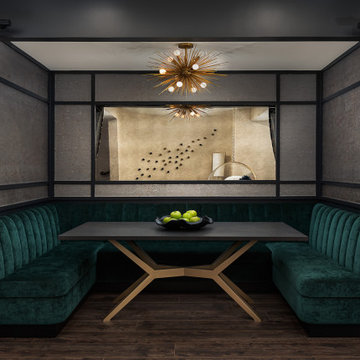
Basement Remodel with multiple areas for work, play and relaxation.
Cette photo montre une grande salle à manger chic avec un mur gris, un sol en vinyl et un sol marron.
Cette photo montre une grande salle à manger chic avec un mur gris, un sol en vinyl et un sol marron.

Large Built in sideboard with glass upper cabinets to display crystal and china in the dining room. Cabinets are painted shaker doors with glass inset panels. the project was designed by David Bauer and built by Cornerstone Builders of SW FL. in Naples the client loved her round mirror and wanted to incorporate it into the project so we used it as part of the backsplash display. The built in actually made the dining room feel larger.
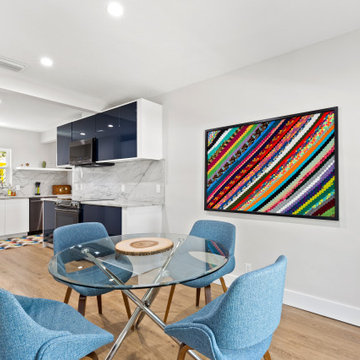
Aménagement d'une petite salle à manger ouverte sur la cuisine contemporaine avec un mur gris, un sol en vinyl et un sol marron.
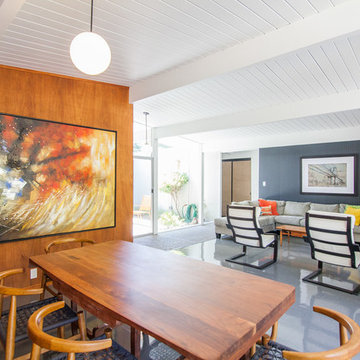
Inspiration pour une salle à manger vintage avec un sol en vinyl, un mur gris et aucune cheminée.

Idées déco pour une salle à manger classique fermée et de taille moyenne avec un mur gris, un sol en vinyl, aucune cheminée, un sol beige, un plafond décaissé et boiseries.
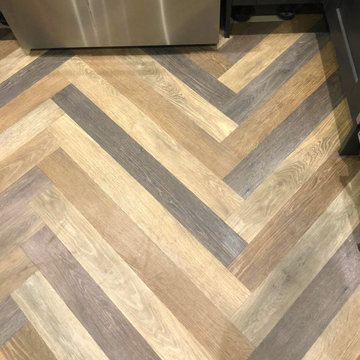
This kitchen/diner in Hertford Heath is stunning and is Amtico in the Spacia. We have laid 3 beautiful different colours in Noble Oak, Hampton Oak & then...Haven Oak. Well - this room is certainly a gorgeous haven & we installed/fitted it recently. Amtico really does light up the room ✨
Pic 3/5
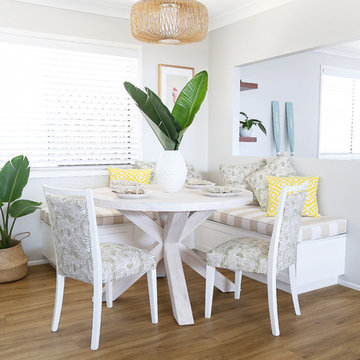
Coastal Living, Kitchen/Dining Breakfast Nook
Photography by Louise Roche, The Design Villa
Cette photo montre une salle à manger ouverte sur la cuisine bord de mer de taille moyenne avec un mur gris et un sol en vinyl.
Cette photo montre une salle à manger ouverte sur la cuisine bord de mer de taille moyenne avec un mur gris et un sol en vinyl.
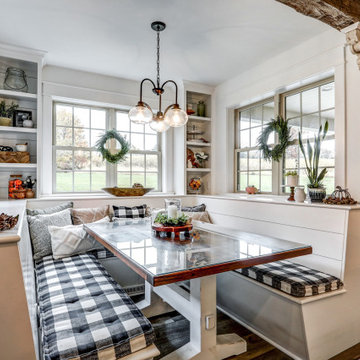
Cette photo montre une salle à manger nature de taille moyenne avec une banquette d'angle, un mur gris, un sol en vinyl et un sol marron.
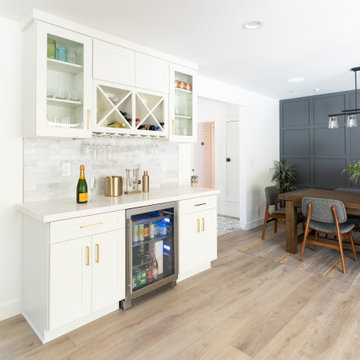
In this full service residential remodel project, we left no stone, or room, unturned. We created a beautiful open concept living/dining/kitchen by removing a structural wall and existing fireplace. This home features a breathtaking three sided fireplace that becomes the focal point when entering the home. It creates division with transparency between the living room and the cigar room that we added. Our clients wanted a home that reflected their vision and a space to hold the memories of their growing family. We transformed a contemporary space into our clients dream of a transitional, open concept home.
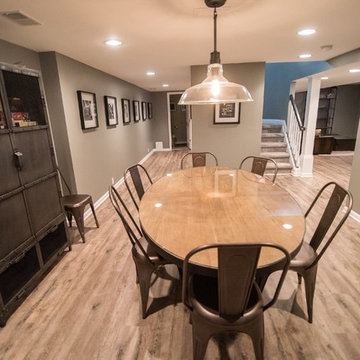
Flooring: Encore Longview Pine
Cabinets: Riverwood Bryant Maple
Countertop: Concrete Countertop
Idée de décoration pour une salle à manger ouverte sur la cuisine chalet de taille moyenne avec un mur gris, un sol en vinyl, cheminée suspendue et un sol marron.
Idée de décoration pour une salle à manger ouverte sur la cuisine chalet de taille moyenne avec un mur gris, un sol en vinyl, cheminée suspendue et un sol marron.
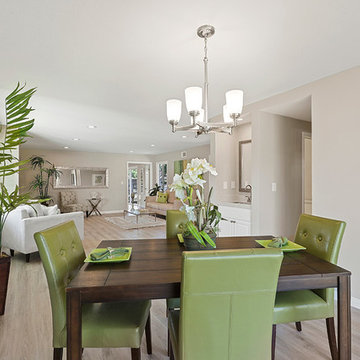
Idée de décoration pour une petite salle à manger ouverte sur le salon tradition avec un mur gris, un sol en vinyl, aucune cheminée et un sol beige.
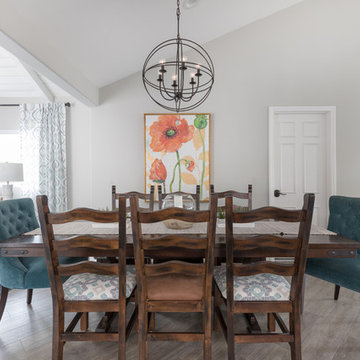
The dining room in this East County sanctuary makes it easy to host Thanksgiving or relaxing enough to have dinner for two!
Exemple d'une salle à manger ouverte sur le salon chic de taille moyenne avec un mur gris, un sol en vinyl et un sol gris.
Exemple d'une salle à manger ouverte sur le salon chic de taille moyenne avec un mur gris, un sol en vinyl et un sol gris.
Idées déco de salles à manger avec un mur gris et un sol en vinyl
2