Idées déco de salles à manger avec un mur gris et un sol en vinyl
Trier par :
Budget
Trier par:Populaires du jour
41 - 60 sur 953 photos
1 sur 3
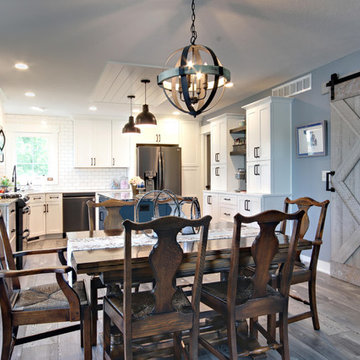
The homeowner designed the sliding barn door, made out of ghostwood.
Idées déco pour une salle à manger ouverte sur la cuisine campagne de taille moyenne avec un mur gris, un sol en vinyl, aucune cheminée et un sol gris.
Idées déco pour une salle à manger ouverte sur la cuisine campagne de taille moyenne avec un mur gris, un sol en vinyl, aucune cheminée et un sol gris.
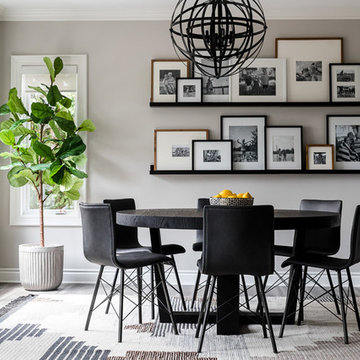
The dining space is an easy gathering spot when coming in from an afternoon of lake activities. All of the materials and fabrics used are durable for kids and guests who may be wrapped in towels and running in with wet flip flops. A poly rug anchors the round Noir Dining Table and Four Hands black leather dining chairs. The family photo wall makes everyone feel welcome!
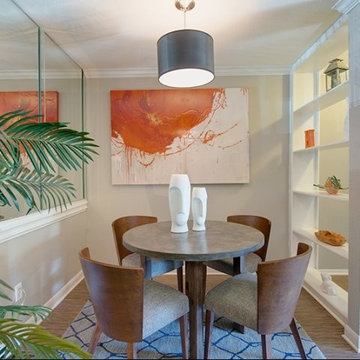
Réalisation d'une petite salle à manger ouverte sur la cuisine minimaliste avec un mur gris, un sol en vinyl et aucune cheminée.
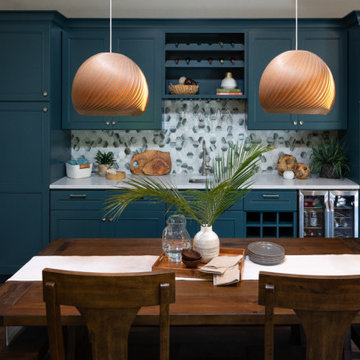
Réalisation d'une salle à manger ouverte sur la cuisine tradition de taille moyenne avec un mur gris, un sol en vinyl et un sol marron.
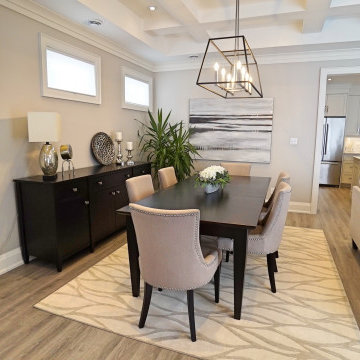
Cette image montre une salle à manger ouverte sur le salon design de taille moyenne avec un mur gris, un sol en vinyl, aucune cheminée, un sol gris et un plafond à caissons.
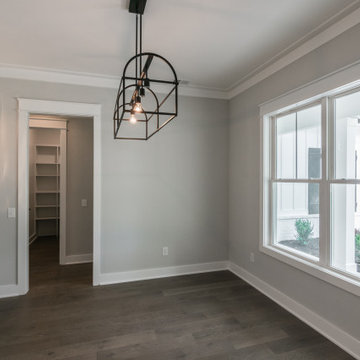
Idées déco pour une salle à manger campagne fermée et de taille moyenne avec un mur gris, un sol en vinyl, aucune cheminée et un sol marron.

Our clients with an acreage in Sturgeon County backing onto the Sturgeon River wanted to completely update and re-work the floorplan of their late 70's era home's main level to create a more open and functional living space. Their living room became a large dining room with a farmhouse style fireplace and mantle, and their kitchen / nook plus dining room became a very large custom chef's kitchen with 3 islands! Add to that a brand new bathroom with steam shower and back entry mud room / laundry room with custom cabinetry and double barn doors. Extensive use of shiplap, open beams, and unique accent lighting completed the look of their modern farmhouse / craftsman styled main floor. Beautiful!
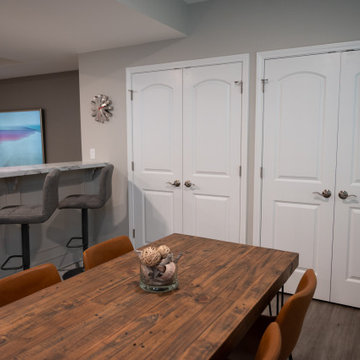
Idée de décoration pour une salle à manger tradition de taille moyenne avec un mur gris, un sol en vinyl et un sol gris.
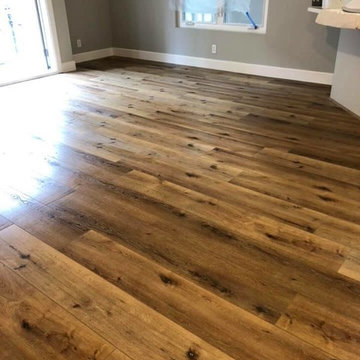
Great Oak Water Oak Installation 1009sqft plus baseboard mdf
Great Oregon Oak Water Oak SPC by Republic Flooring looks practically identical to real a wood floor, but is 100 % waterproof. This floor has an old rustic feel or even farm house chic. Installed by Nuno & Cory. #genevaflooring #bestinstallers
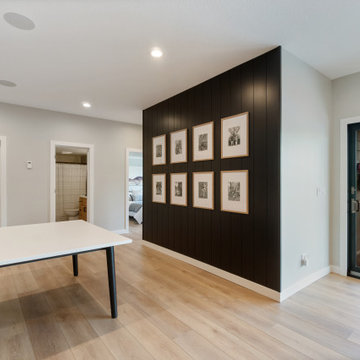
Inspired by sandy shorelines on the California coast, this beachy blonde vinyl floor brings just the right amount of variation to each room. With the Modin Collection, we have raised the bar on luxury vinyl plank. The result is a new standard in resilient flooring. Modin offers true embossed in register texture, a low sheen level, a rigid SPC core, an industry-leading wear layer, and so much more.
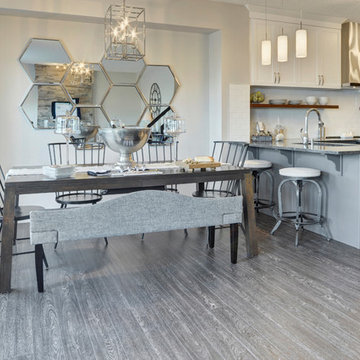
This open to kitchen nook is perfect for entertaining. With the easy access to the kitchen, room for a large table and extra seating it is also open to the greatroom.

Colourful open plan living dining area.
Exemple d'une salle à manger ouverte sur le salon tendance de taille moyenne avec un mur gris, un sol en vinyl, cheminée suspendue, un manteau de cheminée en bois et un sol gris.
Exemple d'une salle à manger ouverte sur le salon tendance de taille moyenne avec un mur gris, un sol en vinyl, cheminée suspendue, un manteau de cheminée en bois et un sol gris.
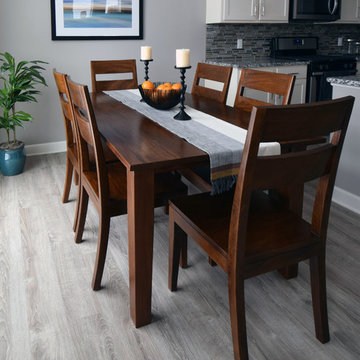
This adjoining dining area is open to living room and open kitchen.
Idées déco pour une salle à manger classique avec un mur gris, un sol en vinyl et un sol gris.
Idées déco pour une salle à manger classique avec un mur gris, un sol en vinyl et un sol gris.
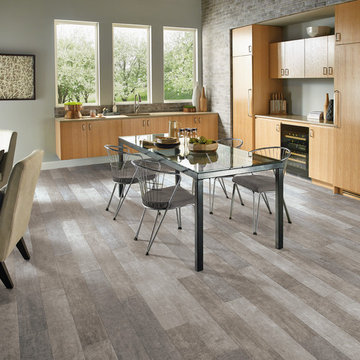
Exemple d'une salle à manger ouverte sur le salon tendance de taille moyenne avec un mur gris, un sol en vinyl, aucune cheminée et un sol gris.
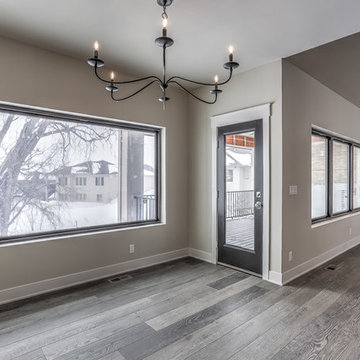
Réalisation d'une salle à manger ouverte sur la cuisine champêtre avec un mur gris, un sol en vinyl et un sol gris.

We started with a blank slate on this basement project where our only obstacles were exposed steel support columns, existing plumbing risers from the concrete slab, and dropped soffits concealing ductwork on the ceiling. It had the advantage of tall ceilings, an existing egress window, and a sliding door leading to a newly constructed patio.
This family of five loves the beach and frequents summer beach resorts in the Northeast. Bringing that aesthetic home to enjoy all year long was the inspiration for the décor, as well as creating a family-friendly space for entertaining.
Wish list items included room for a billiard table, wet bar, game table, family room, guest bedroom, full bathroom, space for a treadmill and closed storage. The existing structural elements helped to define how best to organize the basement. For instance, we knew we wanted to connect the bar area and billiards table with the patio in order to create an indoor/outdoor entertaining space. It made sense to use the egress window for the guest bedroom for both safety and natural light. The bedroom also would be adjacent to the plumbing risers for easy access to the new bathroom. Since the primary focus of the family room would be for TV viewing, natural light did not need to filter into that space. We made sure to hide the columns inside of newly constructed walls and dropped additional soffits where needed to make the ceiling mechanicals feel less random.
In addition to the beach vibe, the homeowner has valuable sports memorabilia that was to be prominently displayed including two seats from the original Yankee stadium.
For a coastal feel, shiplap is used on two walls of the family room area. In the bathroom shiplap is used again in a more creative way using wood grain white porcelain tile as the horizontal shiplap “wood”. We connected the tile horizontally with vertical white grout joints and mimicked the horizontal shadow line with dark grey grout. At first glance it looks like we wrapped the shower with real wood shiplap. Materials including a blue and white patterned floor, blue penny tiles and a natural wood vanity checked the list for that seaside feel.
A large reclaimed wood door on an exposed sliding barn track separates the family room from the game room where reclaimed beams are punctuated with cable lighting. Cabinetry and a beverage refrigerator are tucked behind the rolling bar cabinet (that doubles as a Blackjack table!). A TV and upright video arcade machine round-out the entertainment in the room. Bar stools, two rotating club chairs, and large square poufs along with the Yankee Stadium seats provide fun places to sit while having a drink, watching billiards or a game on the TV.
Signed baseballs can be found behind the bar, adjacent to the billiard table, and on specially designed display shelves next to the poker table in the family room.
Thoughtful touches like the surfboards, signage, photographs and accessories make a visitor feel like they are on vacation at a well-appointed beach resort without being cliché.
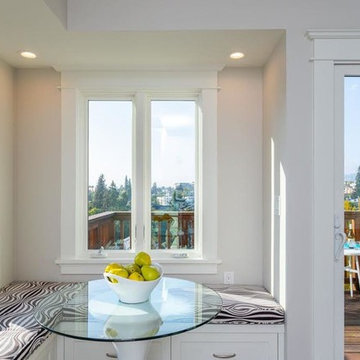
Cette image montre une salle à manger traditionnelle de taille moyenne avec une banquette d'angle, un mur gris, un sol en vinyl et un sol marron.
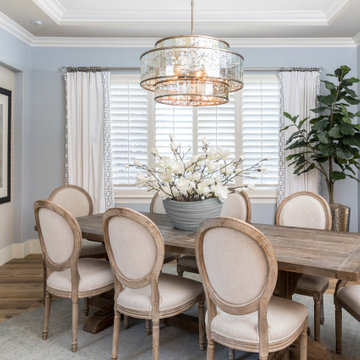
Elegant Dining Room With Antiqued Glass Chandelier, Reclaimed Wood Dining Table With Linen And Wood Dining Chairs.
Aménagement d'une grande salle à manger classique fermée avec un mur gris, un sol en vinyl, aucune cheminée et un sol marron.
Aménagement d'une grande salle à manger classique fermée avec un mur gris, un sol en vinyl, aucune cheminée et un sol marron.
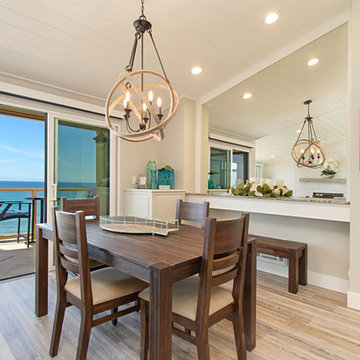
This gorgeous beach condo sits on the banks of the Pacific ocean in Solana Beach, CA. The previous design was dark, heavy and out of scale for the square footage of the space. We removed an outdated bulit in, a column that was not supporting and all the detailed trim work. We replaced it with white kitchen cabinets, continuous vinyl plank flooring and clean lines throughout. The entry was created by pulling the lower portion of the bookcases out past the wall to create a foyer. The shelves are open to both sides so the immediate view of the ocean is not obstructed. New patio sliders now open in the center to continue the view. The shiplap ceiling was updated with a fresh coat of paint and smaller LED can lights. The bookcases are the inspiration color for the entire design. Sea glass green, the color of the ocean, is sprinkled throughout the home. The fireplace is now a sleek contemporary feel with a tile surround. The mantel is made from old barn wood. A very special slab of quartzite was used for the bookcase counter, dining room serving ledge and a shelf in the laundry room. The kitchen is now white and bright with glass tile that reflects the colors of the water. The hood and floating shelves have a weathered finish to reflect drift wood. The laundry room received a face lift starting with new moldings on the door, fresh paint, a rustic cabinet and a stone shelf. The guest bathroom has new white tile with a beachy mosaic design and a fresh coat of paint on the vanity. New hardware, sinks, faucets, mirrors and lights finish off the design. The master bathroom used to be open to the bedroom. We added a wall with a barn door for privacy. The shower has been opened up with a beautiful pebble tile water fall. The pebbles are repeated on the vanity with a natural edge finish. The vanity received a fresh paint job, new hardware, faucets, sinks, mirrors and lights. The guest bedroom has a custom double bunk with reading lamps for the kiddos. This space now reflects the community it is in, and we have brought the beach inside.
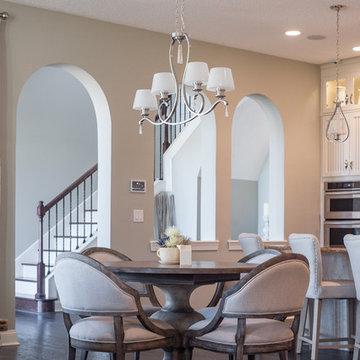
Idée de décoration pour une salle à manger ouverte sur le salon champêtre de taille moyenne avec un mur gris et un sol en vinyl.
Idées déco de salles à manger avec un mur gris et un sol en vinyl
3