Idées déco de salles à manger avec un mur marron et une cheminée
Trier par :
Budget
Trier par:Populaires du jour
1 - 20 sur 720 photos
1 sur 3

Photography - LongViews Studios
Aménagement d'une très grande salle à manger ouverte sur la cuisine montagne avec un mur marron, un sol en bois brun, une cheminée double-face, un manteau de cheminée en pierre et un sol marron.
Aménagement d'une très grande salle à manger ouverte sur la cuisine montagne avec un mur marron, un sol en bois brun, une cheminée double-face, un manteau de cheminée en pierre et un sol marron.
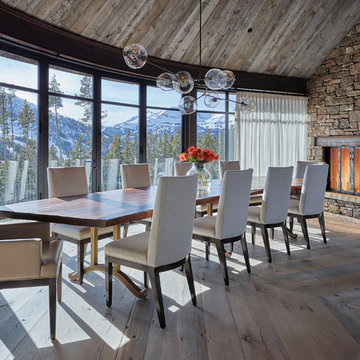
Inspiration pour une grande salle à manger chalet fermée avec un sol en bois brun, une cheminée standard, un manteau de cheminée en pierre et un mur marron.
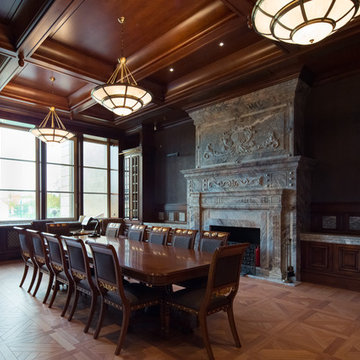
Архитектурная студия: Artechnology
Réalisation d'une très grande salle à manger tradition fermée avec un mur marron, un sol en bois brun, un manteau de cheminée en pierre, un sol marron et une cheminée standard.
Réalisation d'une très grande salle à manger tradition fermée avec un mur marron, un sol en bois brun, un manteau de cheminée en pierre, un sol marron et une cheminée standard.

Dining area near kitchen in this mountain ski lodge.
Multiple Ranch and Mountain Homes are shown in this project catalog: from Camarillo horse ranches to Lake Tahoe ski lodges. Featuring rock walls and fireplaces with decorative wrought iron doors, stained wood trusses and hand scraped beams. Rustic designs give a warm lodge feel to these large ski resort homes and cattle ranches. Pine plank or slate and stone flooring with custom old world wrought iron lighting, leather furniture and handmade, scraped wood dining tables give a warmth to the hard use of these homes, some of which are on working farms and orchards. Antique and new custom upholstery, covered in velvet with deep rich tones and hand knotted rugs in the bedrooms give a softness and warmth so comfortable and livable. In the kitchen, range hoods provide beautiful points of interest, from hammered copper, steel, and wood. Unique stone mosaic, custom painted tile and stone backsplash in the kitchen and baths.
designed by Maraya Interior Design. From their beautiful resort town of Ojai, they serve clients in Montecito, Hope Ranch, Malibu, Westlake and Calabasas, across the tri-county areas of Santa Barbara, Ventura and Los Angeles, south to Hidden Hills- north through Solvang and more.
Jack Hall, contractor
Peter Malinowski, photo,
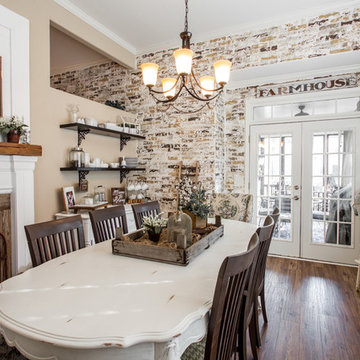
Idée de décoration pour une grande salle à manger champêtre fermée avec un mur marron, parquet foncé, une cheminée standard, un manteau de cheminée en bois et un sol marron.
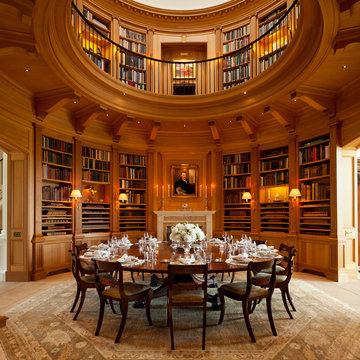
Photography by Gordon Beall
Idée de décoration pour une salle à manger victorienne fermée avec un mur marron, une cheminée standard, un manteau de cheminée en pierre et un sol beige.
Idée de décoration pour une salle à manger victorienne fermée avec un mur marron, une cheminée standard, un manteau de cheminée en pierre et un sol beige.
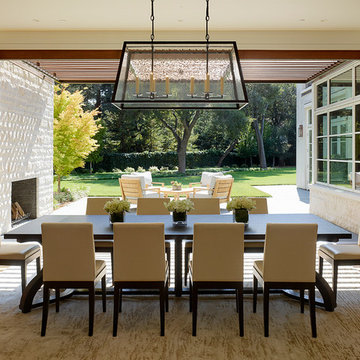
Matthew Millman Photography http://www.matthewmillman.com/
Exemple d'une salle à manger ouverte sur le salon chic de taille moyenne avec un mur marron, parquet clair, une cheminée standard, un manteau de cheminée en pierre et un sol beige.
Exemple d'une salle à manger ouverte sur le salon chic de taille moyenne avec un mur marron, parquet clair, une cheminée standard, un manteau de cheminée en pierre et un sol beige.
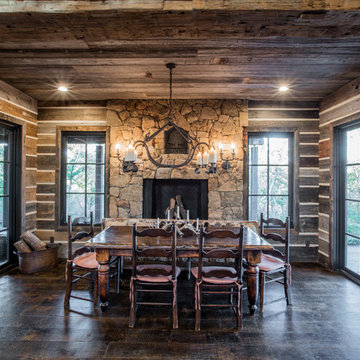
Simon Hurst Photography
Idées déco pour une salle à manger montagne avec un mur marron, parquet foncé, une cheminée standard, un manteau de cheminée en pierre et un sol marron.
Idées déco pour une salle à manger montagne avec un mur marron, parquet foncé, une cheminée standard, un manteau de cheminée en pierre et un sol marron.
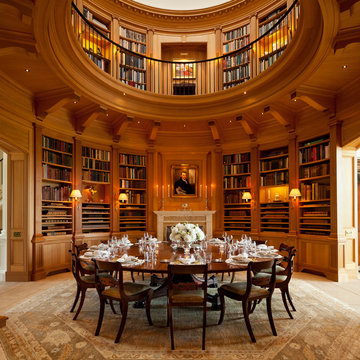
Library & Dining Room
Exemple d'une salle à manger chic avec un mur marron, une cheminée standard et un sol beige.
Exemple d'une salle à manger chic avec un mur marron, une cheminée standard et un sol beige.

Idées déco pour une salle à manger classique fermée et de taille moyenne avec un mur marron, parquet foncé, une cheminée standard, un manteau de cheminée en béton et un sol marron.

Dave Henderson
Inspiration pour une salle à manger victorienne fermée et de taille moyenne avec un mur marron, moquette, une cheminée standard et un manteau de cheminée en bois.
Inspiration pour une salle à manger victorienne fermée et de taille moyenne avec un mur marron, moquette, une cheminée standard et un manteau de cheminée en bois.

• Craftsman-style dining area
• Furnishings + decorative accessory styling
• Pedestal dining table base - Herman Miller Eames base w/custom top
• Vintage wood framed dining chairs re-upholstered
• Oversized floor lamp - Artemide
• Burlap wall treatment
• Leather Ottoman - Herman Miller Eames
• Fireplace with vintage tile + wood mantel
• Wood ceiling beams
• Modern art

Inside the contemporary extension in front of the house. A semi-industrial/rustic feel is achieved with exposed steel beams, timber ceiling cladding, terracotta tiling and wrap-around Crittall windows. This wonderully inviting space makes the most of the spectacular panoramic views.
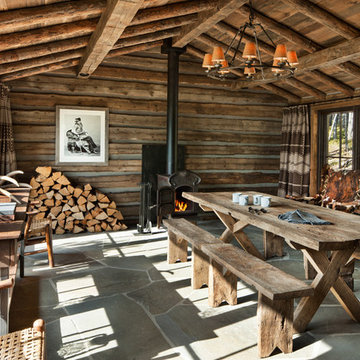
David Marlow
Idées déco pour une rideau de salle à manger montagne avec un mur marron, un poêle à bois et un sol gris.
Idées déco pour une rideau de salle à manger montagne avec un mur marron, un poêle à bois et un sol gris.

Martha O'Hara Interiors, Interior Design & Photo Styling | Troy Thies, Photography | Artwork, Joeseph Theroux |
Please Note: All “related,” “similar,” and “sponsored” products tagged or listed by Houzz are not actual products pictured. They have not been approved by Martha O’Hara Interiors nor any of the professionals credited. For information about our work, please contact design@oharainteriors.com.
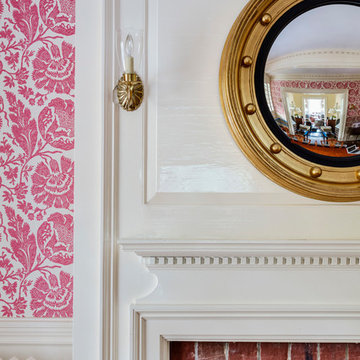
TEAM
Architect: LDa Architecture & Interiors
Builder: Old Grove Partners, LLC.
Landscape Architect: LeBlanc Jones Landscape Architects
Photographer: Greg Premru Photography
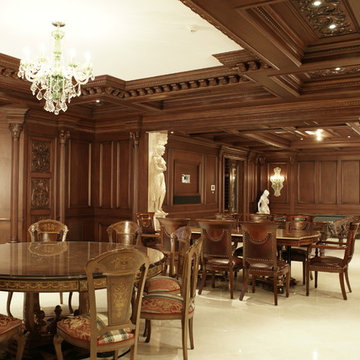
Cette photo montre une grande salle à manger chic avec un mur marron, un sol en carrelage de porcelaine, une cheminée standard, un manteau de cheminée en bois et un sol blanc.
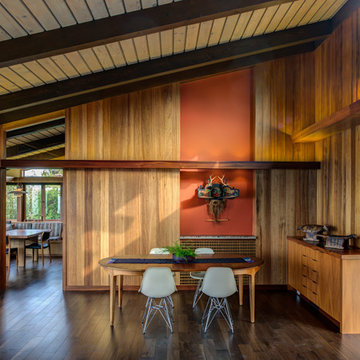
Treve Johnson
Aménagement d'une salle à manger ouverte sur le salon rétro de taille moyenne avec un mur marron, parquet foncé, une cheminée standard, un manteau de cheminée en béton et un sol marron.
Aménagement d'une salle à manger ouverte sur le salon rétro de taille moyenne avec un mur marron, parquet foncé, une cheminée standard, un manteau de cheminée en béton et un sol marron.
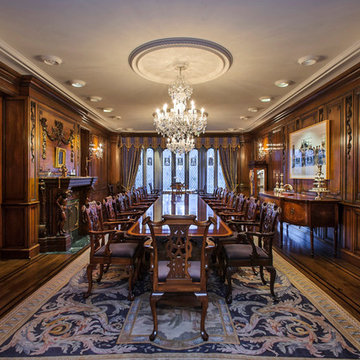
Dennis Mayer Photography
www.chilternestate.com
Idées déco pour une très grande salle à manger éclectique fermée avec une cheminée standard, un mur marron, parquet foncé et un sol marron.
Idées déco pour une très grande salle à manger éclectique fermée avec une cheminée standard, un mur marron, parquet foncé et un sol marron.

Lodge Dining Room/Great room with vaulted log beams, wood ceiling, and wood floors. Antler chandelier over dining table. Built-in cabinets and home bar area.
Idées déco de salles à manger avec un mur marron et une cheminée
1