Idées déco de salles à manger avec un mur marron et une cheminée
Trier par :
Budget
Trier par:Populaires du jour
41 - 60 sur 720 photos
1 sur 3
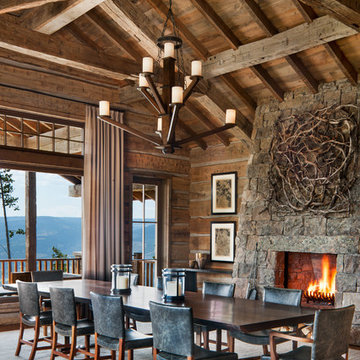
Réalisation d'une très grande salle à manger chalet avec un mur marron, un sol en bois brun, une cheminée standard, un manteau de cheminée en pierre et un sol marron.
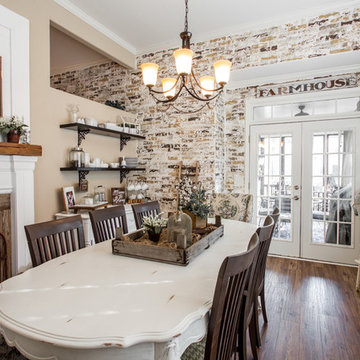
Idée de décoration pour une grande salle à manger champêtre fermée avec un mur marron, parquet foncé, une cheminée standard, un manteau de cheminée en bois et un sol marron.
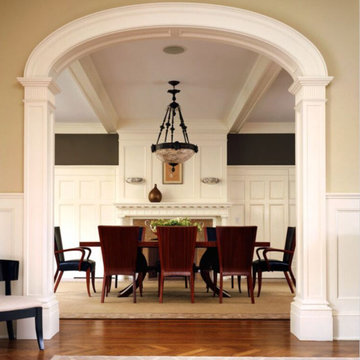
The house is located in Conyers Farm, a residential development, known for its’ grand estates and polo fields. Although the site is just over 10 acres, due to wetlands and conservation areas only 3 acres adjacent to Upper Cross Road could be developed for the house. These restrictions, along with building setbacks led to the linear planning of the house. To maintain a larger back yard, the garage wing was ‘cranked’ towards the street. The bent wing hinged at the three-story turret, reinforces the rambling character and suggests a sense of enclosure around the entry drive court.
Designed in the tradition of late nineteenth-century American country houses. The house has a variety of living spaces, each distinct in shape and orientation. Porches with Greek Doric columns, relaxed plan, juxtaposed masses and shingle-style exterior details all contribute to the elegant “country house” character.
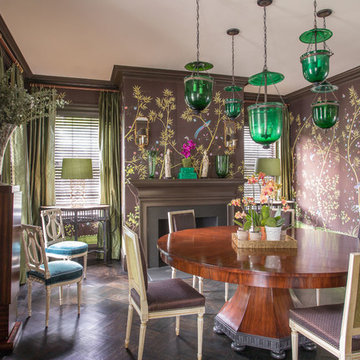
Eric Roth
Idées déco pour une salle à manger éclectique fermée et de taille moyenne avec un mur marron, parquet foncé et une cheminée standard.
Idées déco pour une salle à manger éclectique fermée et de taille moyenne avec un mur marron, parquet foncé et une cheminée standard.

Dining Room / 3-Season Porch
Exemple d'une salle à manger ouverte sur le salon montagne de taille moyenne avec un mur marron, un sol en bois brun, une cheminée double-face, un manteau de cheminée en béton et un sol gris.
Exemple d'une salle à manger ouverte sur le salon montagne de taille moyenne avec un mur marron, un sol en bois brun, une cheminée double-face, un manteau de cheminée en béton et un sol gris.

Exemple d'une grande salle à manger ouverte sur le salon tendance avec un mur marron, une cheminée double-face, un sol en carrelage de céramique et un manteau de cheminée en pierre.
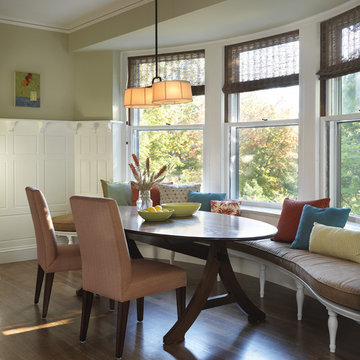
Inspiration pour une salle à manger ouverte sur la cuisine traditionnelle avec un mur marron, parquet foncé, une cheminée standard et un manteau de cheminée en carrelage.

Perched on a hilltop high in the Myacama mountains is a vineyard property that exists off-the-grid. This peaceful parcel is home to Cornell Vineyards, a winery known for robust cabernets and a casual ‘back to the land’ sensibility. We were tasked with designing a simple refresh of two existing buildings that dually function as a weekend house for the proprietor’s family and a platform to entertain winery guests. We had fun incorporating our client’s Asian art and antiques that are highlighted in both living areas. Paired with a mix of neutral textures and tones we set out to create a casual California style reflective of its surrounding landscape and the winery brand.
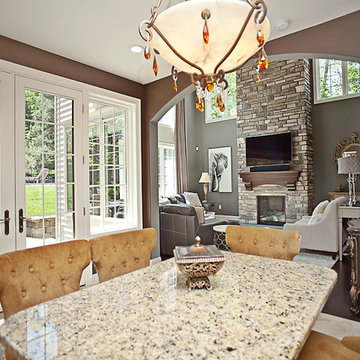
Idées déco pour une salle à manger ouverte sur la cuisine classique de taille moyenne avec un mur marron, une cheminée standard et un manteau de cheminée en pierre.
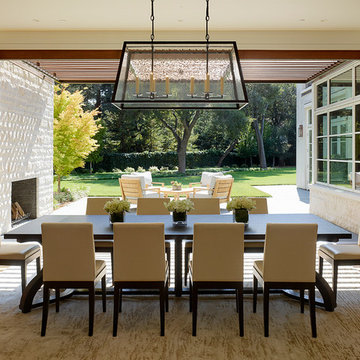
Matthew Millman Photography http://www.matthewmillman.com/
Exemple d'une salle à manger ouverte sur le salon chic de taille moyenne avec un mur marron, parquet clair, une cheminée standard, un manteau de cheminée en pierre et un sol beige.
Exemple d'une salle à manger ouverte sur le salon chic de taille moyenne avec un mur marron, parquet clair, une cheminée standard, un manteau de cheminée en pierre et un sol beige.
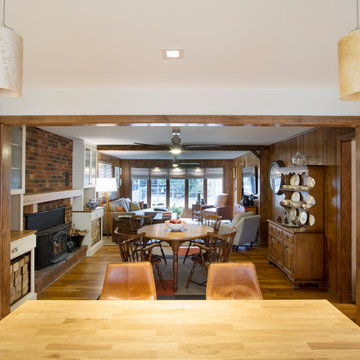
Former Living room was converted to new Kitchen and walls opened up to form open plan living with Kitchen, dining and Living
Photography by: Jeffrey E Tryon
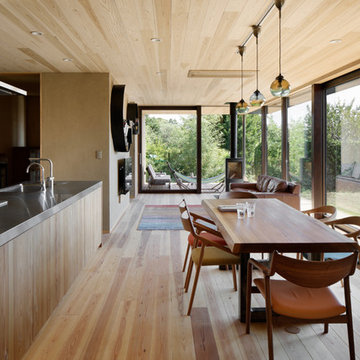
写真@安田誠
Réalisation d'une salle à manger ouverte sur le salon asiatique avec un mur marron, un sol marron, parquet clair, un poêle à bois et un manteau de cheminée en métal.
Réalisation d'une salle à manger ouverte sur le salon asiatique avec un mur marron, un sol marron, parquet clair, un poêle à bois et un manteau de cheminée en métal.
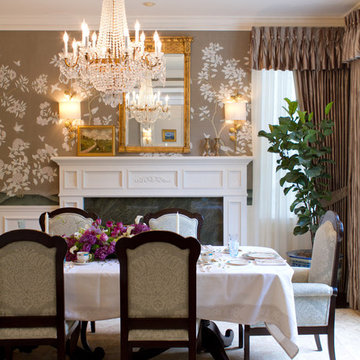
Cette image montre une rideau de salle à manger traditionnelle avec un mur marron et une cheminée standard.

Dining area near kitchen in this mountain ski lodge.
Multiple Ranch and Mountain Homes are shown in this project catalog: from Camarillo horse ranches to Lake Tahoe ski lodges. Featuring rock walls and fireplaces with decorative wrought iron doors, stained wood trusses and hand scraped beams. Rustic designs give a warm lodge feel to these large ski resort homes and cattle ranches. Pine plank or slate and stone flooring with custom old world wrought iron lighting, leather furniture and handmade, scraped wood dining tables give a warmth to the hard use of these homes, some of which are on working farms and orchards. Antique and new custom upholstery, covered in velvet with deep rich tones and hand knotted rugs in the bedrooms give a softness and warmth so comfortable and livable. In the kitchen, range hoods provide beautiful points of interest, from hammered copper, steel, and wood. Unique stone mosaic, custom painted tile and stone backsplash in the kitchen and baths.
designed by Maraya Interior Design. From their beautiful resort town of Ojai, they serve clients in Montecito, Hope Ranch, Malibu, Westlake and Calabasas, across the tri-county areas of Santa Barbara, Ventura and Los Angeles, south to Hidden Hills- north through Solvang and more.
Jack Hall, contractor
Peter Malinowski, photo,
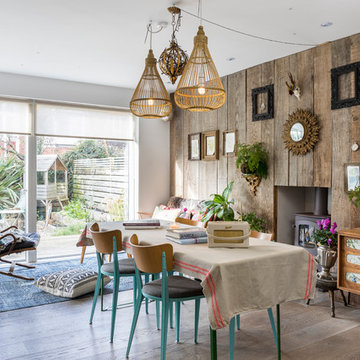
Chris Snook
Inspiration pour une salle à manger ouverte sur le salon bohème avec un mur marron, parquet clair, un poêle à bois et un manteau de cheminée en bois.
Inspiration pour une salle à manger ouverte sur le salon bohème avec un mur marron, parquet clair, un poêle à bois et un manteau de cheminée en bois.

The open-plan living room has knotty cedar wood panels and ceiling, with a log cabin style while still appearing modern. The custom designed fireplace features a cantilevered bench and a 3-sided glass Ortal insert.
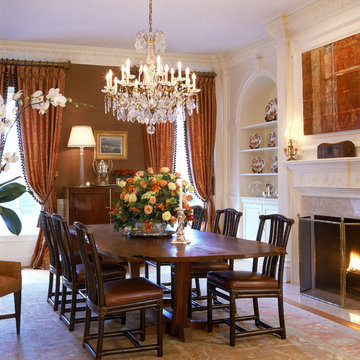
Gwin Hunt Photogaphy
Réalisation d'une grande salle à manger tradition avec un mur marron, une cheminée standard, un manteau de cheminée en pierre et éclairage.
Réalisation d'une grande salle à manger tradition avec un mur marron, une cheminée standard, un manteau de cheminée en pierre et éclairage.
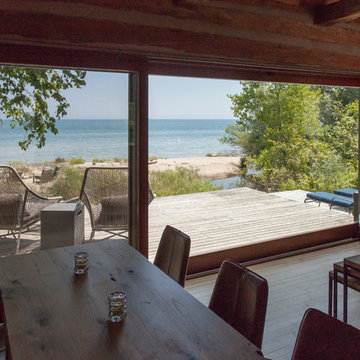
Exemple d'une salle à manger ouverte sur le salon montagne avec un mur marron, un sol en bois brun, une cheminée standard, un manteau de cheminée en pierre et un sol marron.

Idées déco pour une salle à manger moderne avec un mur marron, une cheminée double-face, un manteau de cheminée en brique et un sol noir.

Cette image montre une petite salle à manger chalet avec un mur marron, un poêle à bois, un manteau de cheminée en métal et un sol bleu.
Idées déco de salles à manger avec un mur marron et une cheminée
3